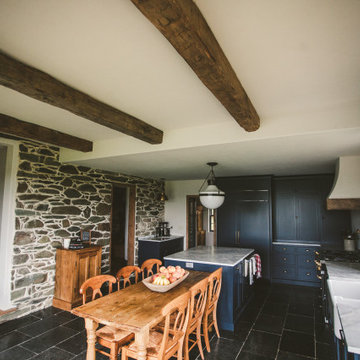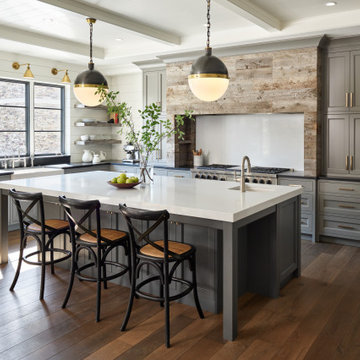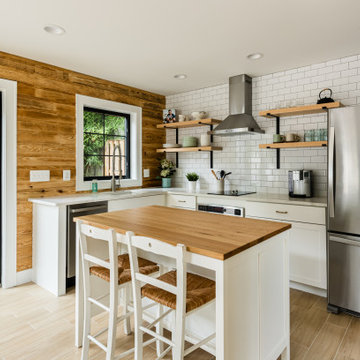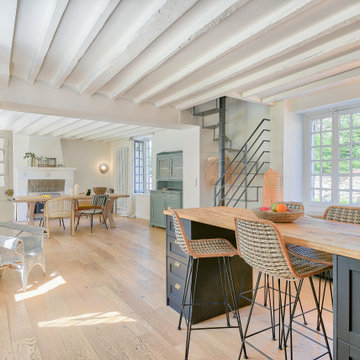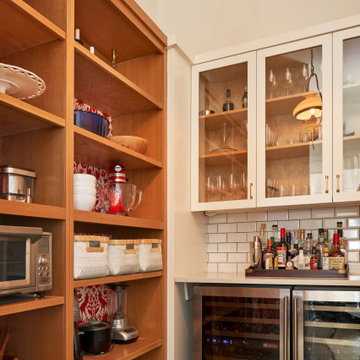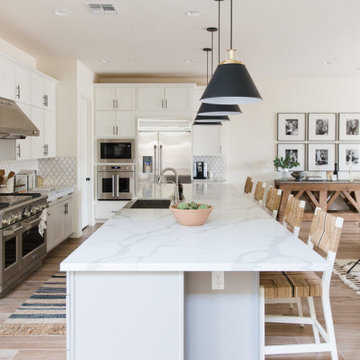Idées déco de cuisines campagne chic
Trier par :
Budget
Trier par:Populaires du jour
1501 - 1520 sur 162 522 photos
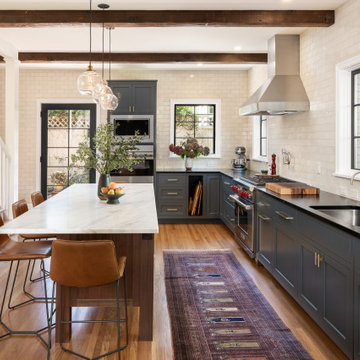
Idées déco pour une grande cuisine américaine campagne en L avec un évier encastré, un placard à porte shaker, un plan de travail en stéatite, une crédence blanche, une crédence en carrelage métro, un électroménager en acier inoxydable, îlot, plan de travail noir, des portes de placard grises, un sol en bois brun, un sol marron et poutres apparentes.

A dedicated pantry and coffee station were high on the priority list for this family of four.
Cette image montre une cuisine rustique en L fermée et de taille moyenne avec un évier encastré, un placard avec porte à panneau encastré, des portes de placard bleues, un plan de travail en bois, une crédence blanche, une crédence en marbre, un électroménager en acier inoxydable, un sol en bois brun, îlot, un sol blanc et un plan de travail marron.
Cette image montre une cuisine rustique en L fermée et de taille moyenne avec un évier encastré, un placard avec porte à panneau encastré, des portes de placard bleues, un plan de travail en bois, une crédence blanche, une crédence en marbre, un électroménager en acier inoxydable, un sol en bois brun, îlot, un sol blanc et un plan de travail marron.
Trouvez le bon professionnel près de chez vous

Aménagement d'une cuisine ouverte parallèle campagne en bois clair avec un évier de ferme, un placard à porte shaker, une crédence blanche, une crédence en mosaïque, un électroménager en acier inoxydable, un sol en bois brun, 2 îlots, un sol marron, un plan de travail gris, poutres apparentes, un plafond en lambris de bois et un plafond décaissé.
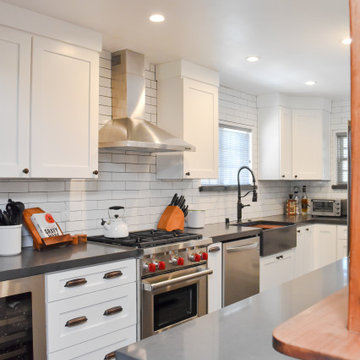
The exterior door was sealed off, allowing for more cabinets space and a wine cooler.
better layout, more storage and counter top space.
To enhance the framhouse feel, subway tiles were installed (longer version), with dark grout 1/8" spacers, quartz framhouse sink, and oil rubbed bronze metal finishes.
the wood layers were kept and refinished to contribute to the warm feel of the kitchen.
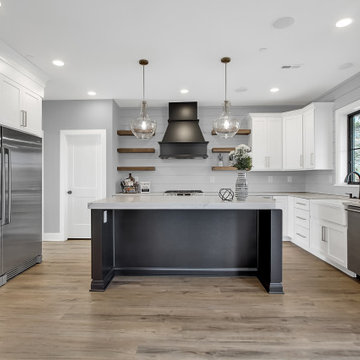
Cette photo montre une grande cuisine américaine nature en L avec îlot, un évier de ferme, une crédence grise, une crédence en lambris de bois, un électroménager en acier inoxydable, un sol en bois brun, un placard à porte shaker et des portes de placard blanches.
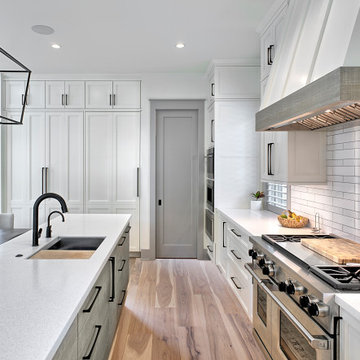
Carlisle Chalet collection hardwood flooring (8″ x 12″ x 3/4″).
Hickory engineered flooring in snow drift on first floor, second floor hallway, stair landing and master suit
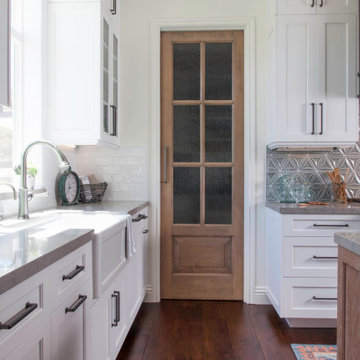
Modern Farmhouse Kitchen on the Hills of San Marcos
Wood pantry door with decorative glass
Réalisation d'une grande cuisine ouverte champêtre en U et bois clair avec un évier de ferme, un placard avec porte à panneau encastré, un plan de travail en quartz, une crédence bleue, une crédence en céramique, un électroménager en acier inoxydable, parquet foncé, îlot, un sol marron et un plan de travail gris.
Réalisation d'une grande cuisine ouverte champêtre en U et bois clair avec un évier de ferme, un placard avec porte à panneau encastré, un plan de travail en quartz, une crédence bleue, une crédence en céramique, un électroménager en acier inoxydable, parquet foncé, îlot, un sol marron et un plan de travail gris.
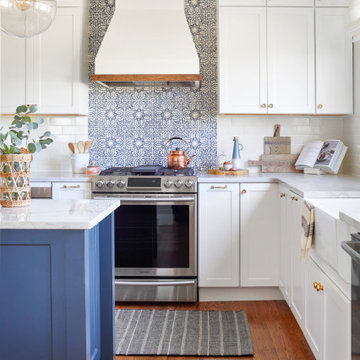
This kitchen, laundry room, and bathroom in Elkins Park, PA was completely renovated and re-envisioned to create a fresh and inviting space with refined farmhouse details and maximum functionality that speaks not only to the client's taste but to and the architecture and feel of the entire home.
The design includes functional cabinetry with a focus on organization. We enlarged the window above the farmhouse sink to allow as much natural light as possible and created a striking focal point with a custom vent hood and handpainted terra cotta tile. High-end materials were used throughout including quartzite countertops, beautiful tile, brass lighting, and classic European plumbing fixtures.
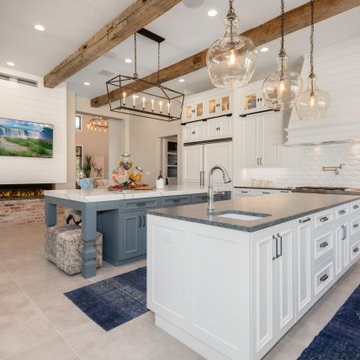
Cette image montre une cuisine américaine rustique avec un évier de ferme, un plan de travail en granite, une crédence blanche, un sol en carrelage de porcelaine, 2 îlots, un plan de travail gris et poutres apparentes.
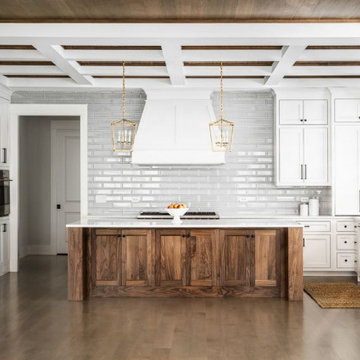
Beautiful Kitchen to relax and create your favorite comfort foods. Lots of storage and ample work space!
Cette photo montre une grande cuisine nature en U avec un évier encastré, un placard à porte shaker, des portes de placard blanches, un plan de travail en quartz modifié, une crédence grise, une crédence en carrelage métro, un électroménager en acier inoxydable, parquet clair, îlot, un sol marron, un plan de travail blanc et un plafond à caissons.
Cette photo montre une grande cuisine nature en U avec un évier encastré, un placard à porte shaker, des portes de placard blanches, un plan de travail en quartz modifié, une crédence grise, une crédence en carrelage métro, un électroménager en acier inoxydable, parquet clair, îlot, un sol marron, un plan de travail blanc et un plafond à caissons.

This Altadena home is the perfect example of modern farmhouse flair. The powder room flaunts an elegant mirror over a strapping vanity; the butcher block in the kitchen lends warmth and texture; the living room is replete with stunning details like the candle style chandelier, the plaid area rug, and the coral accents; and the master bathroom’s floor is a gorgeous floor tile.
Project designed by Courtney Thomas Design in La Cañada. Serving Pasadena, Glendale, Monrovia, San Marino, Sierra Madre, South Pasadena, and Altadena.
For more about Courtney Thomas Design, click here: https://www.courtneythomasdesign.com/
To learn more about this project, click here:
https://www.courtneythomasdesign.com/portfolio/new-construction-altadena-rustic-modern/
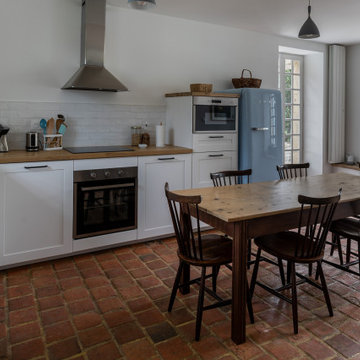
Table chinée et revernie; chaises scandinaves vintage de Nässjö; mobiliers de cuisine Ikea Savedal; plans de travail en chêne massif; vaisselier de Tikamoon; suspensions Dokka et et House Doctor. Banquette réalisée sur-mesure.

Amrum, die Perle der Nordsee. In den letzten Tagen durften wir ein wunderschönes Küchenprojekt auf Amrum realisieren. SieMatic Küche SE2002RFS in lotusweiss, mit massiver Eichenholz Arbeitsplatte. Edelstahlgriff #179.
Idées déco de cuisines campagne chic

A family friendly kitchen renovation in a lake front home with a farmhouse vibe and easy to maintain finishes.
Idées déco pour une cuisine américaine parallèle campagne de taille moyenne avec un évier de ferme, un placard à porte shaker, des portes de placard blanches, un plan de travail en granite, une crédence blanche, une crédence en céramique, un électroménager en acier inoxydable, un sol en bois brun, îlot, un sol marron, plan de travail noir et un plafond à caissons.
Idées déco pour une cuisine américaine parallèle campagne de taille moyenne avec un évier de ferme, un placard à porte shaker, des portes de placard blanches, un plan de travail en granite, une crédence blanche, une crédence en céramique, un électroménager en acier inoxydable, un sol en bois brun, îlot, un sol marron, plan de travail noir et un plafond à caissons.
76
