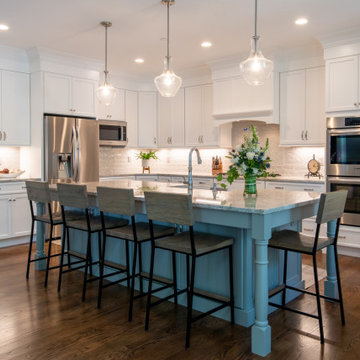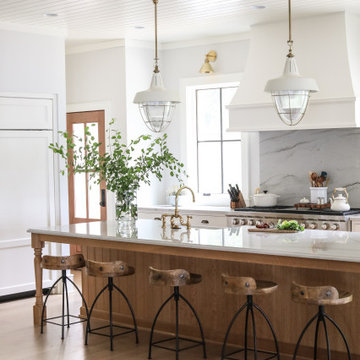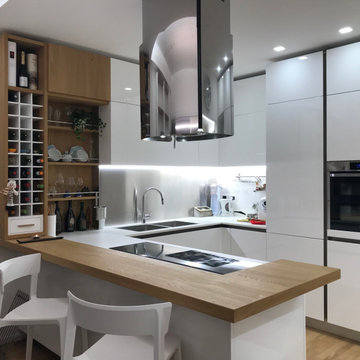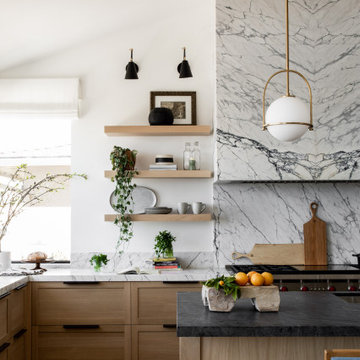Exemples de décoration de cuisines
Trier par :
Budget
Trier par:Populaires du jour
2941 - 2960 sur 4 398 892 photos
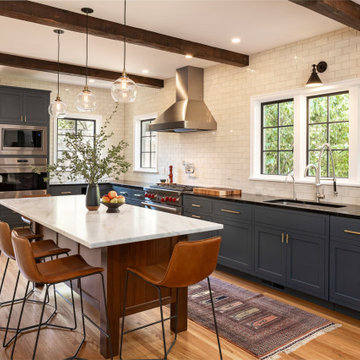
Aménagement d'une grande cuisine américaine campagne en L avec un évier encastré, un placard à porte shaker, des portes de placard bleues, un plan de travail en stéatite, une crédence blanche, une crédence en carrelage métro, un électroménager en acier inoxydable, parquet clair, îlot et plan de travail noir.
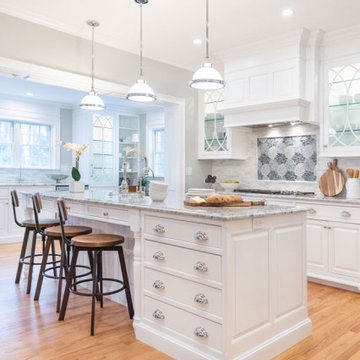
Cabinetry Style: Pennline
Door Design: CRP10 with Square Raised Panel
Custom Color: New Super White 25° Sheen
Designer: Kitchens & Baths by A Matter of Style
Company: Kitchens & Baths by A Matter of Style
Job Number: N116505

Cette image montre une cuisine encastrable urbaine en L avec un évier encastré, un placard à porte plane, des portes de placard blanches, une crédence noire, une crédence en dalle de pierre, un sol en bois brun, îlot, un sol marron et plan de travail noir.
Trouvez le bon professionnel près de chez vous

Knowing that grandkids come to visit, we added a movable dining table for the crafters, bakers, and future chefs. With an optional leaf insert, the table can be moved away from the island to create a dining space for the whole family.

Idées déco pour une cuisine ouverte contemporaine en U et bois brun avec un évier de ferme, un placard à porte plane, plan de travail en marbre, une crédence grise, une crédence en carrelage métro, un électroménager en acier inoxydable, parquet clair, une péninsule, un sol beige et poutres apparentes.
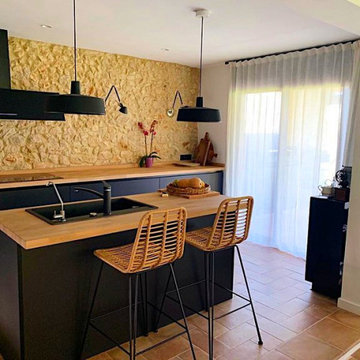
Aménagement d'une petite cuisine américaine linéaire montagne en bois vieilli avec un évier posé, un placard sans porte, un plan de travail en bois, une crédence marron, un sol en terrazzo, îlot et un plan de travail beige.
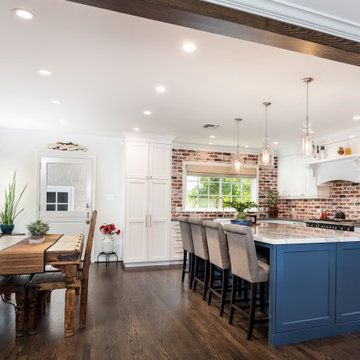
We transformed an enclosed kitchen and its adjacent formal dining room into this airy and light-flooded great room! Brick backsplash, black appliances and tastefully selected fixtures combine to form a beautiful rustic take on the beloved farmhouse kitchen.
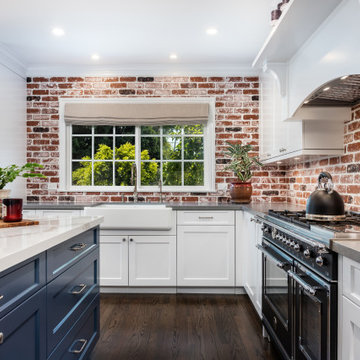
A brand-new farmhouse-inspired kitchen! The backsplash is made from custom-cut real brick. Together with the blue island cabinetry and dark hardwood floor, this kitchen radiates coziness and good energy!
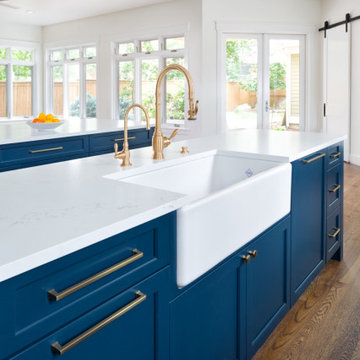
The kitchen remodel includes a cool white backsplash in the kitchen. This detail beautifully compliments the cool tones throughout the rest of the kitchen's tiles and kitchen cabinets. The highlight and most significant feature of this kitchen remodel has not one, but two kitchen islands. This allows for more working space, and more room to makes hosting more enjoyable. The brass detailing on the cabinets and kitchen sink is rich and warm, giving the perfect detail to this regal kitchen. We love a kitchen that can accommodate a wine fridge and mini-fridge for the family who loves to entertain and enjoys hosting. This kitchen includes open shelving while allowing for plenty of storage.
Photo by Mark Quentin / StudioQphoto.com
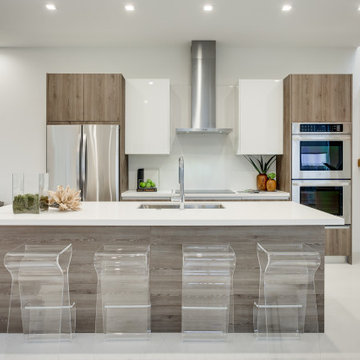
Idées déco pour une cuisine parallèle contemporaine en bois brun avec un évier encastré, un placard à porte plane, un électroménager en acier inoxydable, îlot, un sol gris et un plan de travail blanc.

Cette photo montre une très grande cuisine ouverte linéaire chic avec un évier de ferme, un placard avec porte à panneau encastré, des portes de placard blanches, plan de travail en marbre, une crédence grise, une crédence en marbre, un électroménager en acier inoxydable, un sol en bois brun, îlot, un sol marron, un plan de travail gris et un plafond voûté.
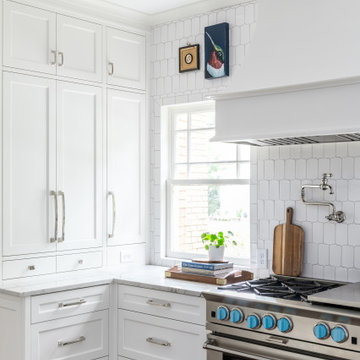
Our clients wanted to stay true to the style of this 1930's home with their kitchen renovation. Changing the footprint of the kitchen to include smaller rooms, we were able to provide this family their dream kitchen with all of the modern conveniences like a walk in pantry, a large seating island, custom cabinetry and appliances. It is now a sunny, open family kitchen.
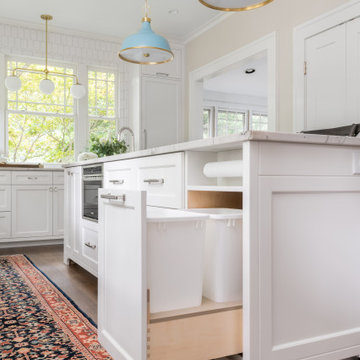
Our clients wanted to stay true to the style of this 1930's home with their kitchen renovation. Changing the footprint of the kitchen to include smaller rooms, we were able to provide this family their dream kitchen with all of the modern conveniences like a walk in pantry, a large seating island, custom cabinetry and appliances. It is now a sunny, open family kitchen.
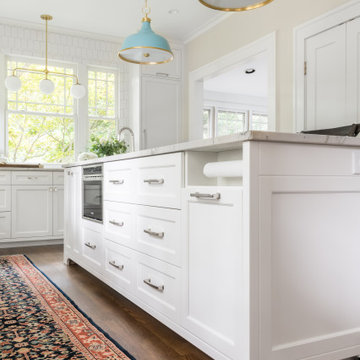
Our clients wanted to stay true to the style of this 1930's home with their kitchen renovation. Changing the footprint of the kitchen to include smaller rooms, we were able to provide this family their dream kitchen with all of the modern conveniences like a walk in pantry, a large seating island, custom cabinetry and appliances. It is now a sunny, open family kitchen.

Inspiration pour une cuisine rustique en L avec un évier de ferme, un placard à porte shaker, des portes de placard blanches, un plan de travail en bois, une crédence en bois, un électroménager en acier inoxydable, parquet foncé, îlot, un sol marron, un plan de travail marron et poutres apparentes.
Exemples de décoration de cuisines

www.branadesigns.com
Cette photo montre une très grande cuisine américaine linéaire tendance en bois brun avec une crédence blanche, une crédence en marbre, îlot, un plan de travail blanc, un évier encastré, un placard à porte plane, un électroménager en acier inoxydable, un sol en bois brun et un sol marron.
Cette photo montre une très grande cuisine américaine linéaire tendance en bois brun avec une crédence blanche, une crédence en marbre, îlot, un plan de travail blanc, un évier encastré, un placard à porte plane, un électroménager en acier inoxydable, un sol en bois brun et un sol marron.
148
