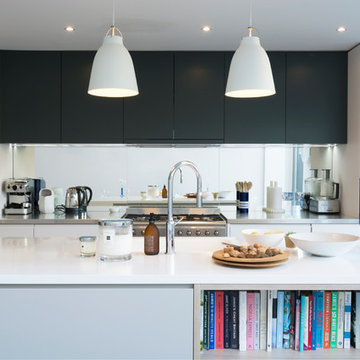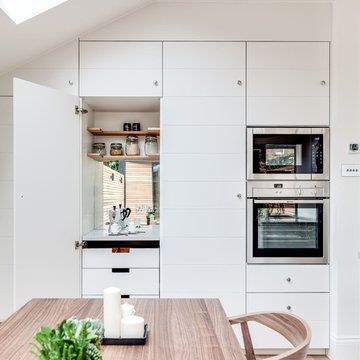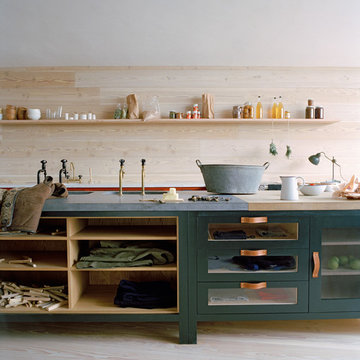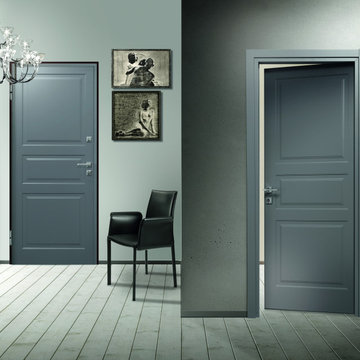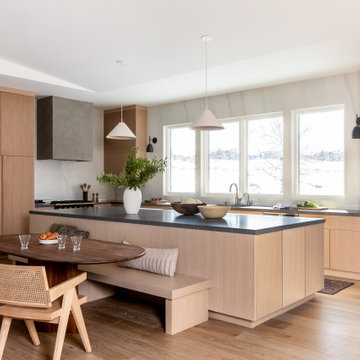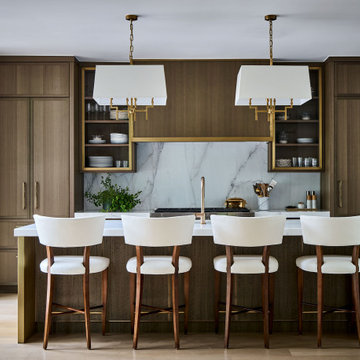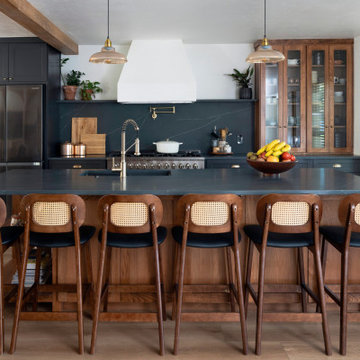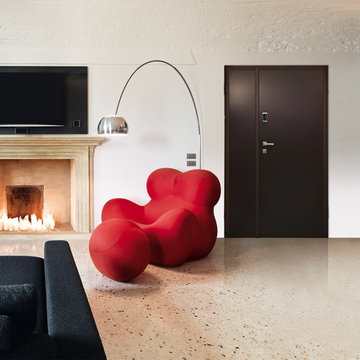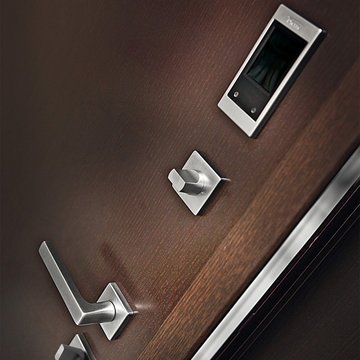Exemples de décoration de cuisines
Trier par :
Budget
Trier par:Populaires du jour
1361 - 1380 sur 4 393 908 photos
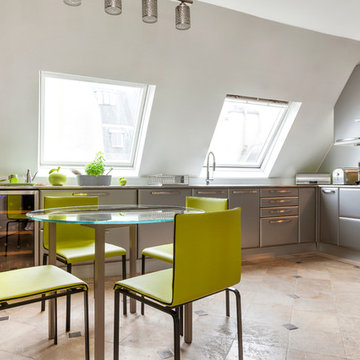
Idées déco pour une grande cuisine américaine contemporaine en L avec un placard à porte plane, des portes de placard grises et un plan de travail en inox.

Kitchen renovation on Boston's North Shore.
Photo: Corey Nickerson
Inspiration pour une grande cuisine américaine traditionnelle en U avec un évier encastré, des portes de placard blanches, un plan de travail en bois, une crédence grise, une crédence en carrelage de pierre, un électroménager en acier inoxydable, un sol en ardoise, îlot, un placard à porte shaker et un sol gris.
Inspiration pour une grande cuisine américaine traditionnelle en U avec un évier encastré, des portes de placard blanches, un plan de travail en bois, une crédence grise, une crédence en carrelage de pierre, un électroménager en acier inoxydable, un sol en ardoise, îlot, un placard à porte shaker et un sol gris.
Trouvez le bon professionnel près de chez vous
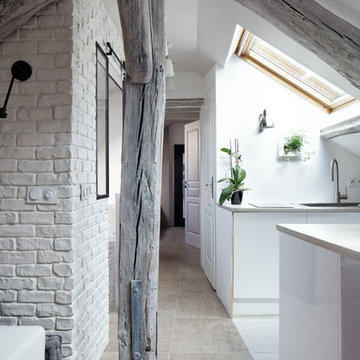
© Hugo Hébrard - www.hugohebrard.com
Idées déco pour une cuisine contemporaine.
Idées déco pour une cuisine contemporaine.
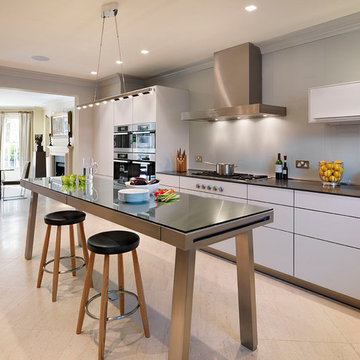
The modern look of this London town house is achieved with a blend of bulthaup b3 furniture and a bulthaup b2 workbench. The b2 workbench is finished in stainless steel and provides a focus point for the room highlighted by Tobias Grau LED lighting.
The metallic and glass finishes of the Gaggenau and Miele appliances reflect the aestetics of the room and complement the surface finishes applied to the bulthaup b3 worktops and b2 workbench.
Carl Hansen CH56 stools complete the room allowing guests to take a seat and chat over a glass of wine whilst dinner is prepared.
Photos Copyright hobsons|choice 2012
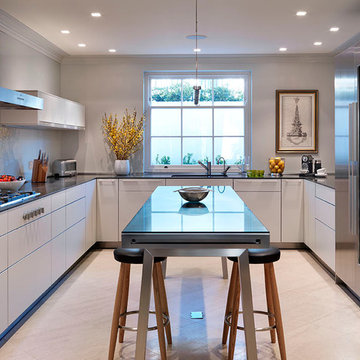
The modern look of this London town house is achieved with a blend of bulthaup b3 furniture and a bulthaup b2 workbench. The b2 workbench is finished in stainless steel and provides a focus point for the room highlighted by Tobias Grau LED lighting.
The metallic and glass finishes of the Gaggenau and Miele appliances reflect the aestetics of the room and complement the surface finishes applied to the bulthaup b3 worktops and b2 workbench.
Carl Hansen CH56 stools complete the room allowing guests to take a seat and chat over a glass of wine whilst dinner is prepared.
Photos Copyright hobsons|choice 2012

Inspiration pour une cuisine traditionnelle en U et bois brun de taille moyenne avec un évier encastré, un placard à porte shaker, un plan de travail en quartz modifié, une crédence blanche, une crédence en quartz modifié, un électroménager noir, un sol en bois brun, îlot, un sol marron, un plan de travail blanc, un plafond décaissé et un plafond en bois.

This open and airy kitchen features extra counter seating and plenty of space to get around. Perfect for entertaining. Clean Scandinavian look using luxury materials. Downtown Brooklyn space;
Rechargez la page pour ne plus voir cette annonce spécifique

Photography by Tracey Ayton
Inspiration pour une grande cuisine bicolore design en L avec un évier encastré, un placard à porte plane, un plan de travail en quartz modifié, une crédence blanche, une crédence en carreau de porcelaine, un électroménager en acier inoxydable, un sol en carrelage de porcelaine, îlot, un plan de travail blanc, des portes de placard blanches et un sol beige.
Inspiration pour une grande cuisine bicolore design en L avec un évier encastré, un placard à porte plane, un plan de travail en quartz modifié, une crédence blanche, une crédence en carreau de porcelaine, un électroménager en acier inoxydable, un sol en carrelage de porcelaine, îlot, un plan de travail blanc, des portes de placard blanches et un sol beige.

Inspiration pour une cuisine encastrable design en L et bois brun avec un évier encastré, un placard à porte shaker, une crédence blanche, une crédence en dalle de pierre, un sol en bois brun, îlot, un sol marron et un plan de travail blanc.

Idée de décoration pour une grande cuisine ouverte tradition en L avec un évier de ferme, un placard à porte affleurante, des portes de placard blanches, un plan de travail en quartz modifié, une crédence blanche, une crédence en marbre, un électroménager en acier inoxydable, un sol en bois brun, îlot, un sol marron et un plan de travail blanc.
Exemples de décoration de cuisines
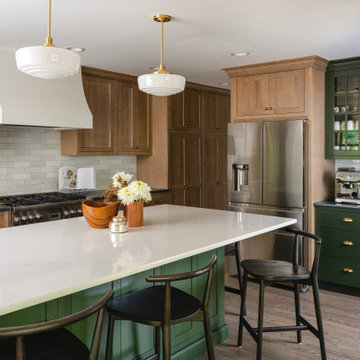
The homeowner's wide range of tastes coalesces in this lovely kitchen and mudroom. Vintage, modern, English, and mid-century styles form one eclectic and alluring space. Rift-sawn white oak cabinets in warm almond, textured white subway tile, white island top, and a custom white range hood lend lots of brightness while black perimeter countertops and a Laurel Woods deep green finish on the island and beverage bar balance the palette with a unique twist on farmhouse style.
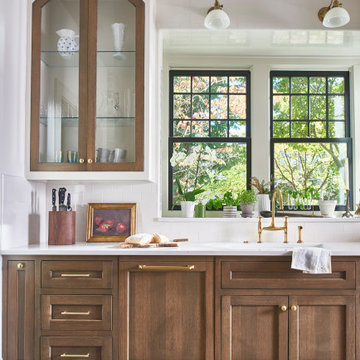
This renovation project of a 1920s home included a kitchen, bar/mudroom, laundry room, guest bathroom and primary bathroom. This home, located in the Virginia Highland neighborhood of Atlanta, had an unusual layout and a good bit of unused space. The two main goals were to bring the outdated spaces to suit modern living standards, and to better utilize the space.

Réalisation d'une grande cuisine ouverte encastrable tradition en L avec un placard avec porte à panneau surélevé, des portes de placard blanches, une crédence blanche, une crédence en carrelage métro, îlot, un évier encastré, un plan de travail en granite et un sol en calcaire.
69
