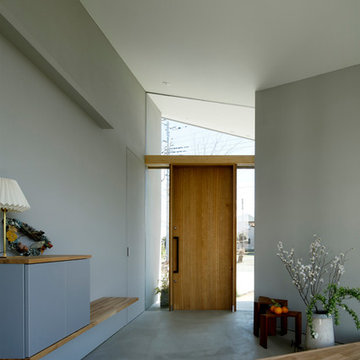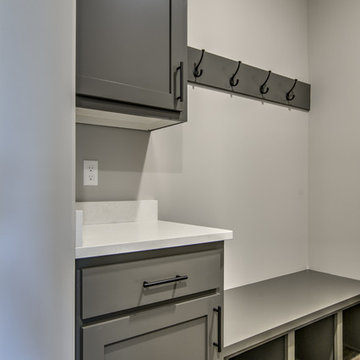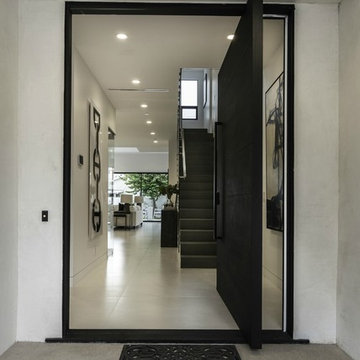Idées déco d'entrées grises
Trier par :
Budget
Trier par:Populaires du jour
41 - 60 sur 46 890 photos
1 sur 2

玄関・木製玄関戸・網戸取付
Cette photo montre une petite entrée asiatique avec un couloir, un mur blanc, parquet clair, une porte en bois clair, un sol beige et une porte simple.
Cette photo montre une petite entrée asiatique avec un couloir, un mur blanc, parquet clair, une porte en bois clair, un sol beige et une porte simple.
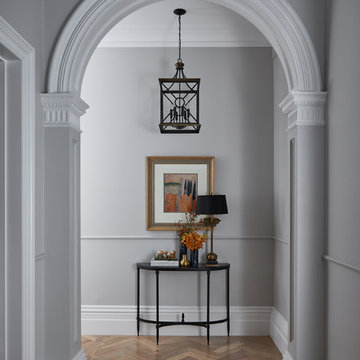
Hannah Caldwell
Aménagement d'une entrée classique avec un mur gris, un couloir, un sol en bois brun et un sol marron.
Aménagement d'une entrée classique avec un mur gris, un couloir, un sol en bois brun et un sol marron.
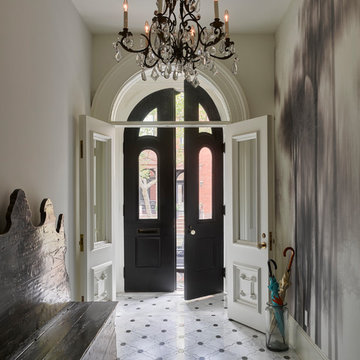
Inspiration pour un grand hall d'entrée traditionnel avec un mur blanc, un sol en carrelage de porcelaine, une porte double, une porte en bois foncé et un sol multicolore.
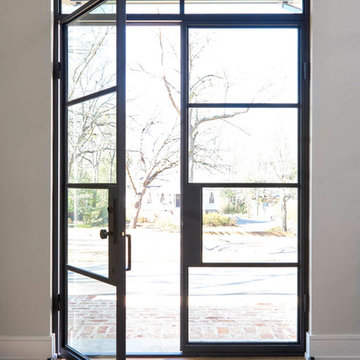
Aménagement d'une porte d'entrée contemporaine de taille moyenne avec une porte double, un mur gris, une porte en verre, parquet clair et un sol marron.
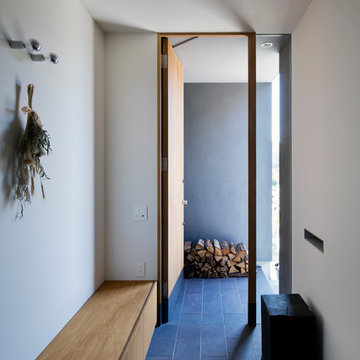
玄関扉の外に、壁に囲まれた広めのポーチがあります。
雨天時など雨を避けて室内に入ることが出来ます。写真では薪ストーブ用の薪を置かれていました。
玄関の収納は腰掛ける事も出来る高さです。
photo by 冨田英次
Exemple d'une petite entrée moderne avec un couloir, un mur blanc, une porte simple, une porte en bois brun et un sol noir.
Exemple d'une petite entrée moderne avec un couloir, un mur blanc, une porte simple, une porte en bois brun et un sol noir.

The client’s brief was to create a space reminiscent of their beloved downtown Chicago industrial loft, in a rural farm setting, while incorporating their unique collection of vintage and architectural salvage. The result is a custom designed space that blends life on the farm with an industrial sensibility.
The new house is located on approximately the same footprint as the original farm house on the property. Barely visible from the road due to the protection of conifer trees and a long driveway, the house sits on the edge of a field with views of the neighbouring 60 acre farm and creek that runs along the length of the property.
The main level open living space is conceived as a transparent social hub for viewing the landscape. Large sliding glass doors create strong visual connections with an adjacent barn on one end and a mature black walnut tree on the other.
The house is situated to optimize views, while at the same time protecting occupants from blazing summer sun and stiff winter winds. The wall to wall sliding doors on the south side of the main living space provide expansive views to the creek, and allow for breezes to flow throughout. The wrap around aluminum louvered sun shade tempers the sun.
The subdued exterior material palette is defined by horizontal wood siding, standing seam metal roofing and large format polished concrete blocks.
The interiors were driven by the owners’ desire to have a home that would properly feature their unique vintage collection, and yet have a modern open layout. Polished concrete floors and steel beams on the main level set the industrial tone and are paired with a stainless steel island counter top, backsplash and industrial range hood in the kitchen. An old drinking fountain is built-in to the mudroom millwork, carefully restored bi-parting doors frame the library entrance, and a vibrant antique stained glass panel is set into the foyer wall allowing diffused coloured light to spill into the hallway. Upstairs, refurbished claw foot tubs are situated to view the landscape.
The double height library with mezzanine serves as a prominent feature and quiet retreat for the residents. The white oak millwork exquisitely displays the homeowners’ vast collection of books and manuscripts. The material palette is complemented by steel counter tops, stainless steel ladder hardware and matte black metal mezzanine guards. The stairs carry the same language, with white oak open risers and stainless steel woven wire mesh panels set into a matte black steel frame.
The overall effect is a truly sublime blend of an industrial modern aesthetic punctuated by personal elements of the owners’ storied life.
Photography: James Brittain
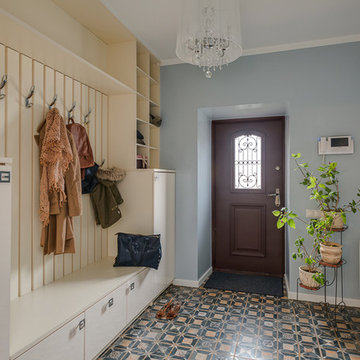
Таунхаус 350 кв.м. в Московской области - просторный и светлый дом для комфортной жизни семьи с двумя детьми, в котором есть место семейным традициям. И в котором, в то же время, для каждого члена семьи и гостя этого дома найдется свой уединенный уголок. Дизайнер Алена Николаева

The rear entrance to the home boasts cubbyholes for three boys and parents, a tiled floor to remove muddy sneakers or boots, and a desk for quick access to the Internet. If you're hungry, it's but a few steps to the kitchen for a snack!
Behind the camera is a built-in dog shower, complete with shelves and hooks for leashes and dog treats.
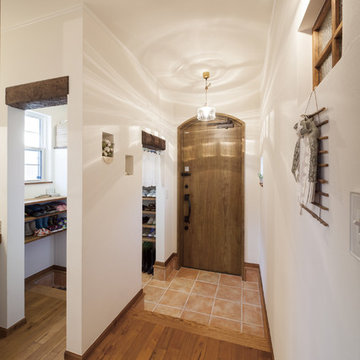
玄関には2方向から出入りできるシューズクローク。
格子付の飾り窓もあり女性に人気です。
Inspiration pour une entrée asiatique avec un couloir, un mur blanc, tomettes au sol, une porte simple, une porte en bois brun et un sol orange.
Inspiration pour une entrée asiatique avec un couloir, un mur blanc, tomettes au sol, une porte simple, une porte en bois brun et un sol orange.
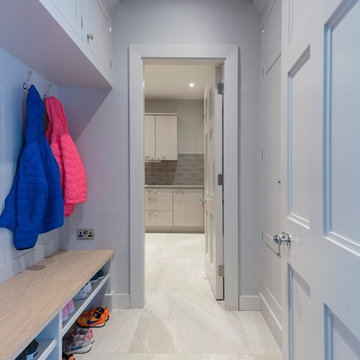
Contemporary style boot room. leading to utility room.
All tiles from TileStyle.
Daragh Muldowney
Réalisation d'une entrée tradition.
Réalisation d'une entrée tradition.
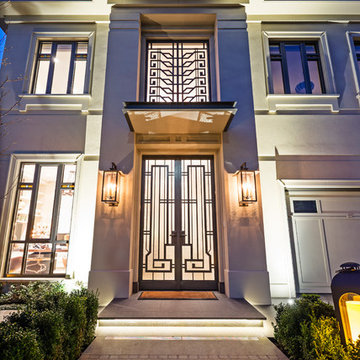
With a touch of Hollywood glamour, this grand entrance welcomes visitors. Exquisite detailing in the front door, first floor window and entrance lights offer a glimpse of the quality of finishes inside the home.
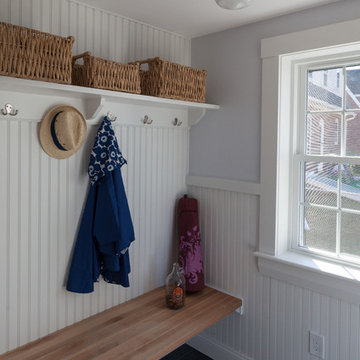
Idée de décoration pour une entrée marine de taille moyenne avec un vestiaire, un mur gris, un sol en ardoise et un sol noir.
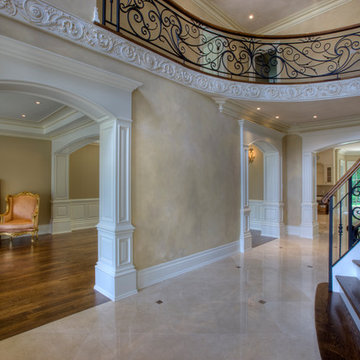
Idée de décoration pour un hall d'entrée méditerranéen de taille moyenne avec un mur beige, un sol en marbre et un sol beige.
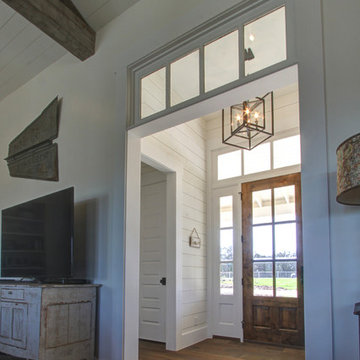
Idée de décoration pour un hall d'entrée champêtre de taille moyenne avec un mur blanc, un sol en bois brun, une porte simple, une porte en bois brun et un sol marron.
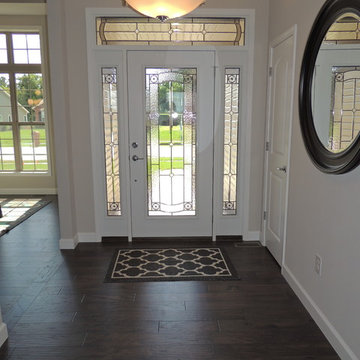
Exemple d'une porte d'entrée chic de taille moyenne avec un mur blanc, un sol en bois brun, une porte simple et une porte blanche.

We redesigned the front hall to give the space a big "Wow" when you walked in. This paper was the jumping off point for the whole palette of the kitchen, powder room and adjoining living room. It sets the tone that this house is fun, stylish and full of custom touches that reflect the homeowners love of colour and fashion. We added the wainscotting which continues into the kitchen/powder room to give the space more architectural interest and to soften the bold wall paper. We kept the antique table, which is a heirloom, but modernized it with contemporary lighting.
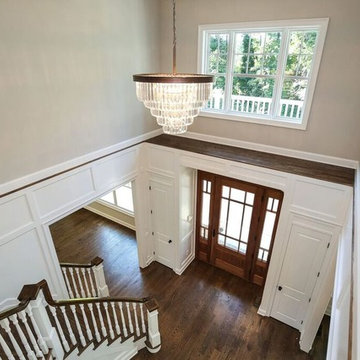
Idées déco pour un grand hall d'entrée classique avec une porte simple, une porte en bois brun, parquet foncé et un mur blanc.
Idées déco d'entrées grises
3
