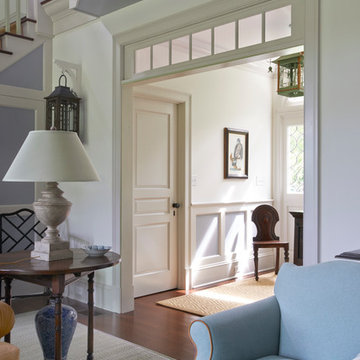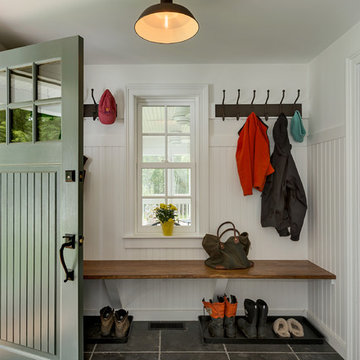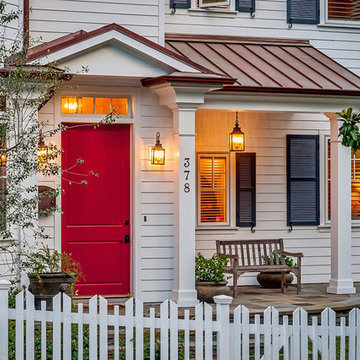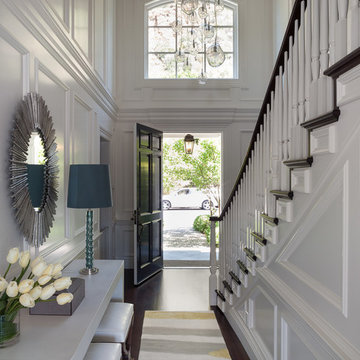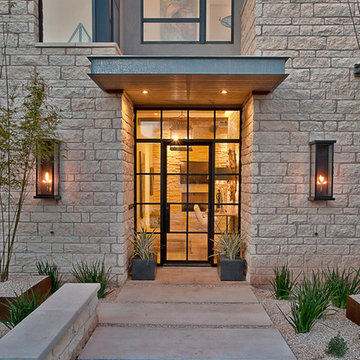Idées déco d'entrées grises
Trier par :
Budget
Trier par:Populaires du jour
81 - 100 sur 46 828 photos
1 sur 2
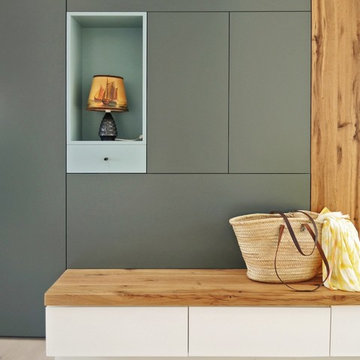
Cette photo montre une entrée scandinave avec un vestiaire, un mur gris et parquet clair.
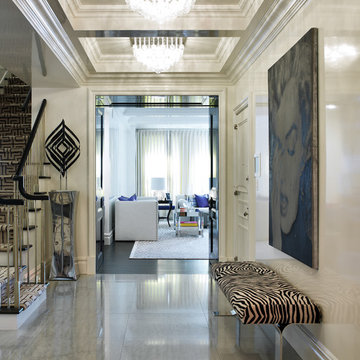
Eric Cohler Design: Manhattan Interior Design Project
Cette photo montre un hall d'entrée chic avec un mur beige et sol en béton ciré.
Cette photo montre un hall d'entrée chic avec un mur beige et sol en béton ciré.
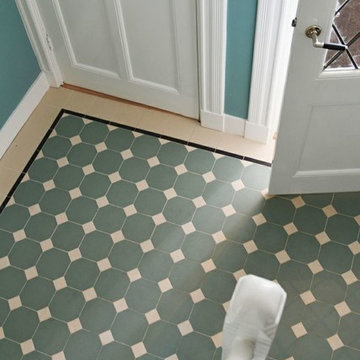
This bright and breezy entryway features Winckelmans' dot and octagon tile in sea green and white. Winckelmans vitrified porcelain tiles are low maintenance, water-resistant and sand-and-slip-proof.
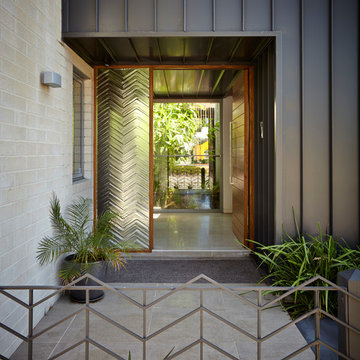
Michael Downes
Idées déco pour une porte d'entrée contemporaine avec une porte simple et une porte en bois brun.
Idées déco pour une porte d'entrée contemporaine avec une porte simple et une porte en bois brun.

Exemple d'une entrée chic de taille moyenne avec un vestiaire, un mur violet et parquet clair.
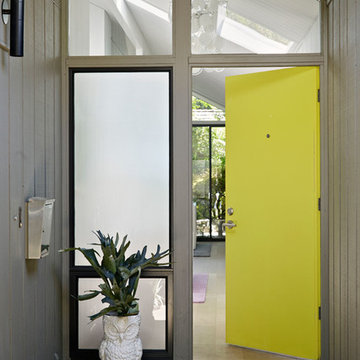
Photo © Bruce Damonte
Aménagement d'une porte d'entrée rétro avec une porte simple et une porte jaune.
Aménagement d'une porte d'entrée rétro avec une porte simple et une porte jaune.
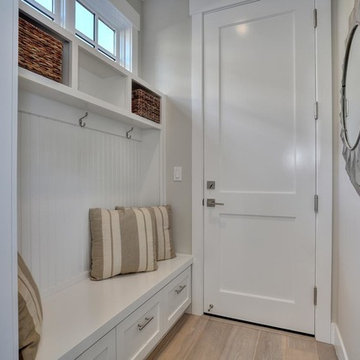
Mud room, bench seat, cubbie storage
Cette image montre une petite entrée traditionnelle avec un vestiaire, un mur gris, parquet clair et une porte simple.
Cette image montre une petite entrée traditionnelle avec un vestiaire, un mur gris, parquet clair et une porte simple.
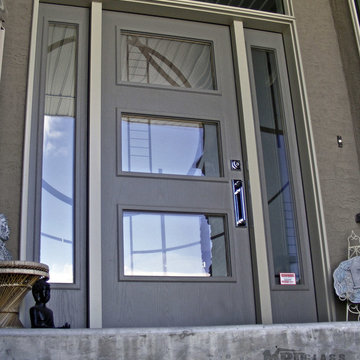
Decorative glass films are a great way of creating privacy on clear doors while giving a door & sidelight distinctive character. They can be applied on site for minimal cost. We design our own patterns & often work with designers to give the customer exactly what they want.
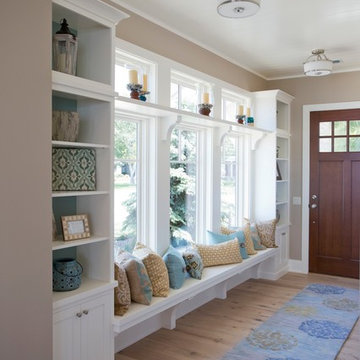
This four-story cottage bungalow is designed to perch on a steep shoreline, allowing homeowners to get the most out of their space. The main level of the home accommodates gatherings with easy flow between the living room, dining area, kitchen, and outdoor deck. The midlevel offers a lounge, bedroom suite, and the master bedroom, complete with access to a private deck. The family room, kitchenette, and beach bath on the lower level open to an expansive backyard patio and pool area. At the top of the nest is the loft area, which provides a bunk room and extra guest bedroom suite.
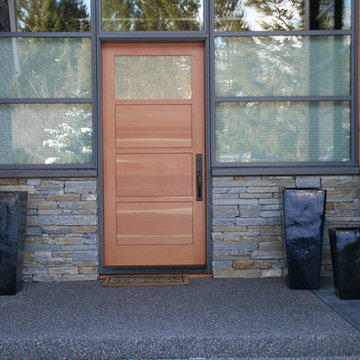
Four panel door in VG Douglas Fir. with one light. Hardware by Emtek.
Idée de décoration pour une porte d'entrée design avec une porte simple et une porte en bois brun.
Idée de décoration pour une porte d'entrée design avec une porte simple et une porte en bois brun.
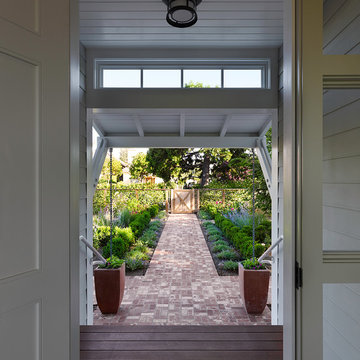
This new house is reminiscent of the farm type houses in the Napa Valley. Although the new house is a more sophisticated design, it still remains simple in plan and overall shape. At the front entrance an entry vestibule opens onto the Great Room with kitchen, dining and living areas. A media room, guest room and small bath are also on the ground floor. Pocketed lift and slide doors and windows provide large openings leading out to a trellis covered rear deck and steps down to a lawn and pool with views of the vineyards beyond.
The second floor includes a master bedroom and master bathroom with a covered porch, an exercise room, a laundry and two children’s bedrooms each with their own bathroom
Benjamin Dhong of Benjamin Dhong Interiors worked with the owner on colors, interior finishes such as tile, stone, flooring, countertops, decorative light fixtures, some cabinet design and furnishings
Photos by Adrian Gregorutti
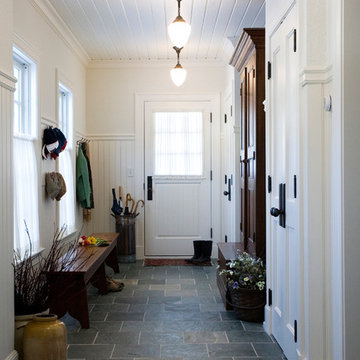
Photography by Sam Gray
Idée de décoration pour une entrée tradition avec un vestiaire, un sol en ardoise et un sol gris.
Idée de décoration pour une entrée tradition avec un vestiaire, un sol en ardoise et un sol gris.

Using an 1890's black and white photograph as a reference, this Queen Anne Victorian underwent a full restoration. On the edge of the Montclair neighborhood, this home exudes classic "Painted Lady" appeal on the exterior with an interior filled with both traditional detailing and modern conveniences. The restoration includes a new main floor guest suite, a renovated master suite, private elevator, and an elegant kitchen with hearth room.
Builder: Blackstock Construction
Photograph: Ron Ruscio Photography
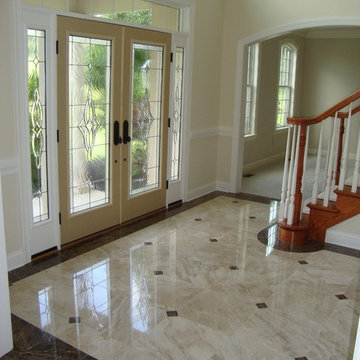
Marble foyer with custom designed marble tile pattern.
Cascade white marble with Mystic Brown border and accents.Great house remodel, reconfigured the great room floor plan, opened up to the kitchen, double arches and columns, stone 2 story fireplace, cast stone mantle from stoneworks, travertine floors in kitchen,custom marble foyer,hardwood with carpet inlays, molding galore
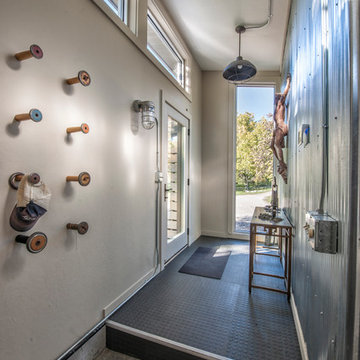
Randy Colwell
Cette image montre une entrée urbaine avec sol en béton ciré et un mur blanc.
Cette image montre une entrée urbaine avec sol en béton ciré et un mur blanc.
Idées déco d'entrées grises
5
