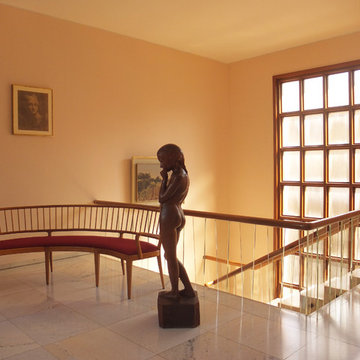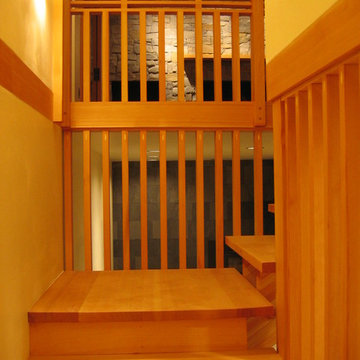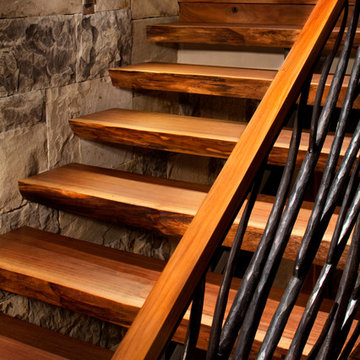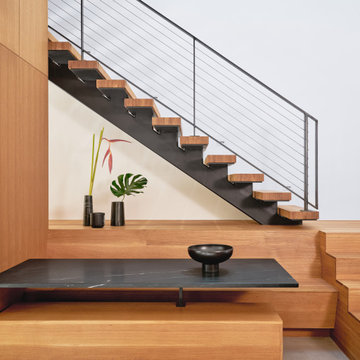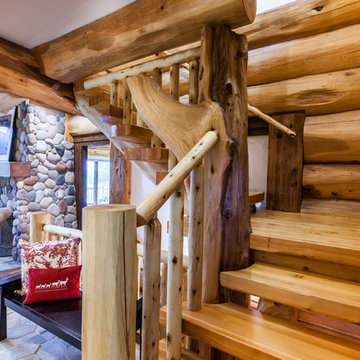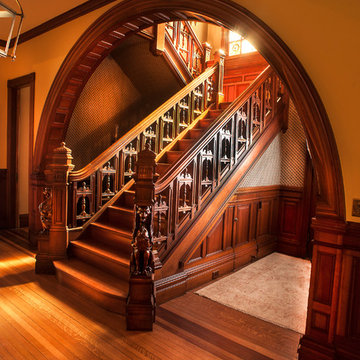Idées déco d'escaliers de couleur bois
Trier par :
Budget
Trier par:Populaires du jour
181 - 200 sur 10 551 photos
1 sur 2
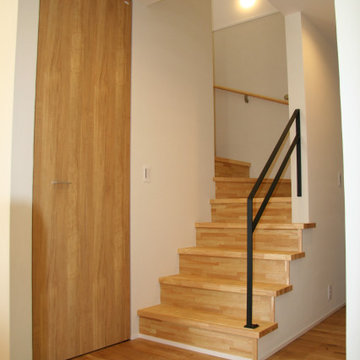
Cette image montre un escalier nordique en U de taille moyenne avec des marches en bois, des contremarches en bois, un garde-corps en métal, du papier peint et éclairage.
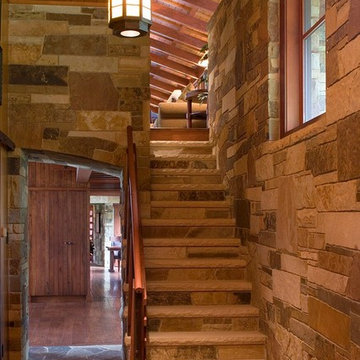
Réalisation d'un escalier droit chalet de taille moyenne avec des marches en travertin, des contremarches en travertin et un garde-corps en bois.
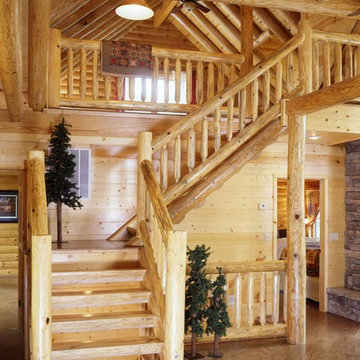
Timberoc Construction
Aménagement d'un escalier montagne en L avec des marches en bois et des contremarches en bois.
Aménagement d'un escalier montagne en L avec des marches en bois et des contremarches en bois.

Ronnie Bruce Photography
Cette photo montre un escalier chic en L avec des marches en bois et des contremarches en bois.
Cette photo montre un escalier chic en L avec des marches en bois et des contremarches en bois.

Modern farmhouse stairwell.
Réalisation d'un grand escalier peint champêtre en U avec des marches en bois et un garde-corps en métal.
Réalisation d'un grand escalier peint champêtre en U avec des marches en bois et un garde-corps en métal.
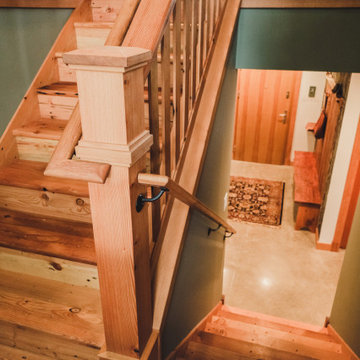
Stickley inspired staircase using only reclaimed materials. The majority of the material is re-milled Douglas fir flooring sourced from a 1920's remodel nearby.
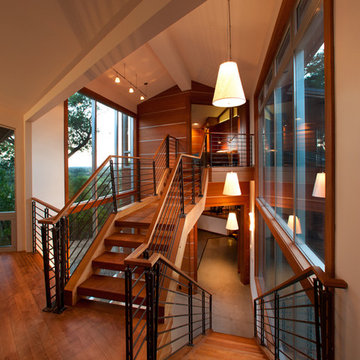
Harmoniously built with the setting in mind this artistically modern home engages its natural surroundings inside and out.
Moving through the home there was an understanding of the marriage between the structure and the elements displayed. "The rooms were designed per their use, studied for comfortable living, and proportionally created for the owner", Robert Tellesen (owner of Vogue Homes).
Although the home is grand in size each space has a sense of comfort. The rooms seem to invite you in and welcome you to stay.
Working on your home?
Feel free to call us at 916.476.3636

The Laurel was a project that required a rigorous lesson in southern architectural vernacular. The site being located in the hot climate of the Carolina shoreline, the client was eager to capture cross breezes and utilize outdoor entertainment spaces. The home was designed with three covered porches, one partially covered courtyard, and one screened porch, all accessed by way of French doors and extra tall double-hung windows. The open main level floor plan centers on common livings spaces, while still leaving room for a luxurious master suite. The upstairs loft includes two individual bed and bath suites, providing ample room for guests. Native materials were used in construction, including a metal roof and local timber.
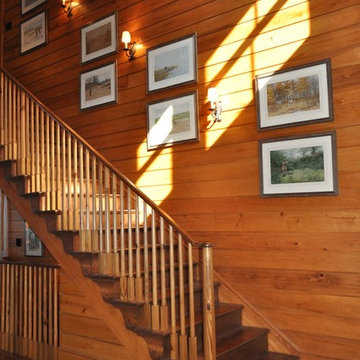
Aménagement d'un escalier classique avec des marches en bois, des contremarches en bois et un garde-corps en bois.
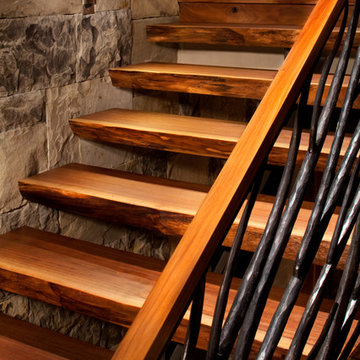
Gibeon Photography
Réalisation d'un escalier sans contremarche design avec des marches en bois.
Réalisation d'un escalier sans contremarche design avec des marches en bois.
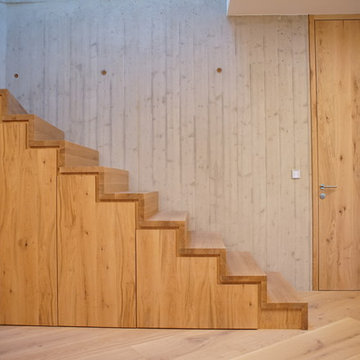
Inspiration pour un grand escalier droit design avec des marches en bois et des contremarches en bois.
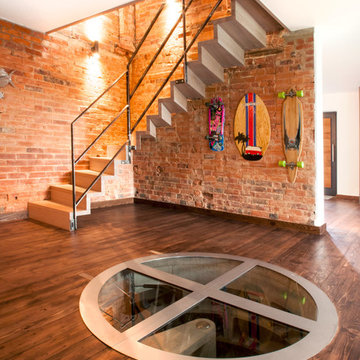
This minimalist, folded tread staircase has been treated to an unusual “Driftwood Sioo” white oil finish. The solid oak stair has been attached to the reclaimed brick stairwell with hidden steel pins.
The very open style wrought iron balustrade was cut and welded from yard stock; the joints carefully cleaned up and only the loose mill scale removed.
The metal balustrade has been chemically sealed and simply bolted to the structure to give an industrial salvaged feel.
As for the aesthetics, the sheer simplicity of the ribbon-like structure, in conjunction with the raw, reclaimed brick wall, make this staircase appear light, airy and practically weightless.
Photo credits: Kevala Stairs
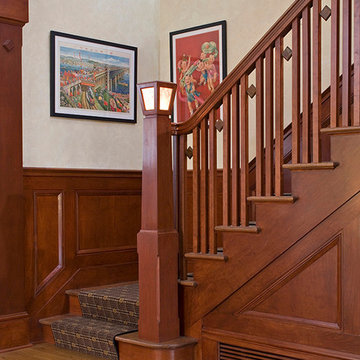
Aménagement d'un escalier classique de taille moyenne avec des marches en bois, des contremarches en bois et un garde-corps en bois.
Idées déco d'escaliers de couleur bois
10
