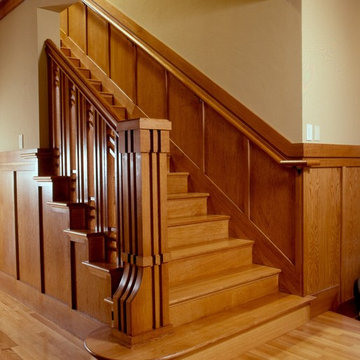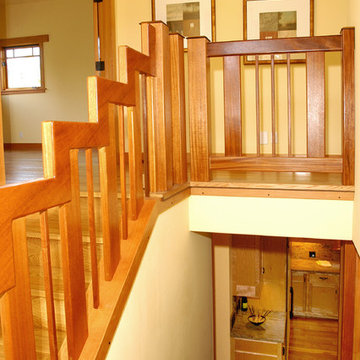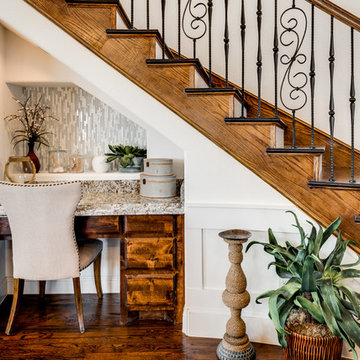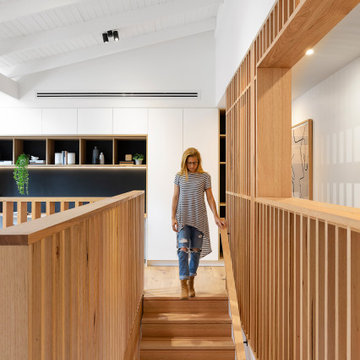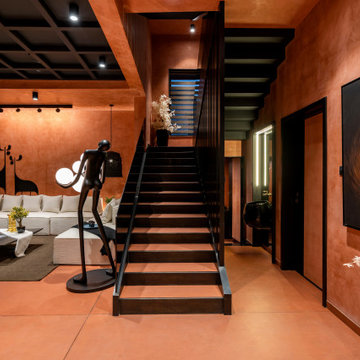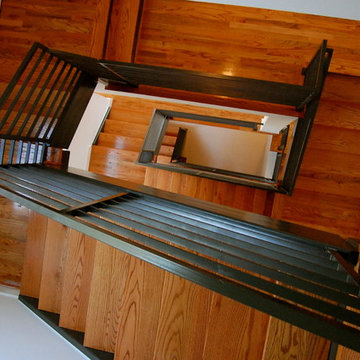Idées déco d'escaliers de couleur bois
Trier par :
Budget
Trier par:Populaires du jour
201 - 220 sur 10 551 photos
1 sur 2
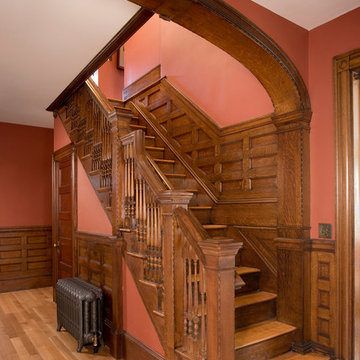
Way back in the late 1970s, the owners of an 1894 Victorian in Somerville hired Charlie Allen Renovations to renovate and restore their home, a landmark property that had been divided into apartments and lost some of its period charm. This was a memorable project and it was a shock when the homeowners called in December 2014 to let us know that their home had been badly damaged by a fire. They asked if we could once again restore it to its original prominence.
This time nearly every original element of the home needed to be restored or rebuilt.
We began the process by carefully removing all original moulding and paneling, which was then catalogued, thoroughly cleaned, and stored away. Belfor, a property restoration firm, was hired to remove soot and smoky odors, which required opening the walls and then rebuilding them. Numerous decorative elements throughout the home, including an intricate stained glass window in the dining room, had been too badly damaged to be restored; these were carefully remade by both our talented team and by an exceptional group of project partners, to match their original design.
All of the windows in the house had to be replaced, and all of its floors needed to be refinished. Tile hearth surrounding the dining room fireplace and the living room fireplace mantel and surround were removed, cleaned, and replaced.
The homeowners also took the opportunity to have some long-desired renovations accomplished, including remodeling the outdated kitchen, which now features an expansive island, pantry closet, new cork flooring, backsplash, and greenhouse window.
Today, the house is fully both meticulously restored and remodeled, and the owners are happily back home. At its conclusion, the project was awarded with the Somerville Historic Preservation Commission’s 2017 Directors Award and a 2018 Contractor of the Year Gold Award.
Along with Belfor, additional project partners include Jackson Schillaci Woodworking, master finisher Wayne Towle, and Jim Anderson Stained Glass.
Photo by Shelly Harrison Photography
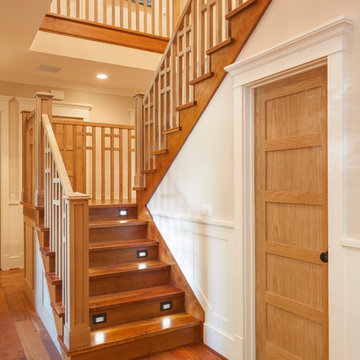
Cette image montre un escalier craftsman en U de taille moyenne avec des marches en bois et des contremarches en bois.
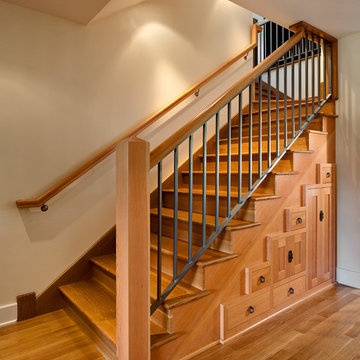
Erik Lubbock
Idées déco pour un escalier craftsman en L avec des marches en bois et des contremarches en bois.
Idées déco pour un escalier craftsman en L avec des marches en bois et des contremarches en bois.
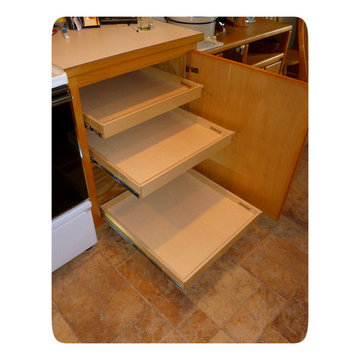
Hi! I'm Elizabeth Beach Hacking of ShelfGenie MA (S. Shore, N. Shore, Metro West & Cape Cod). Call me at:646-944-8599 to find out how we can retrofit your different cabinets with space saving Glide-Outs. Receive $100 off your custom order, just by mentioning Houzz.
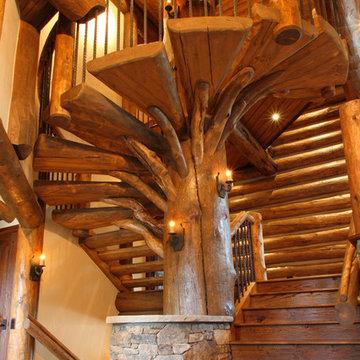
This incredibly unique staircase was the brain child of architect Jon Gunson. It was constructed on site by a very clever member of the Sweet Homes team.
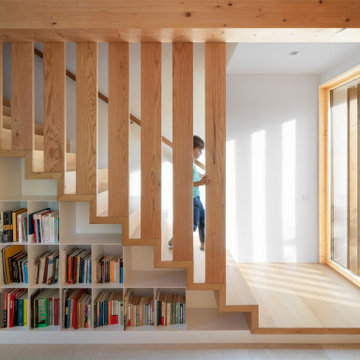
Las escaleras de madera
| The wooden staircase
Idées déco pour un escalier méditerranéen avec rangements.
Idées déco pour un escalier méditerranéen avec rangements.

Exemple d'un escalier éclectique en L de taille moyenne avec des marches en moquette, des contremarches en moquette et un garde-corps en bois.
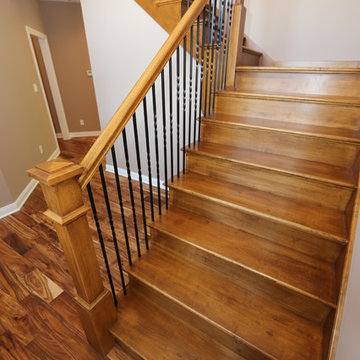
Aménagement d'un grand escalier classique en L avec des marches en bois et des contremarches en bois.
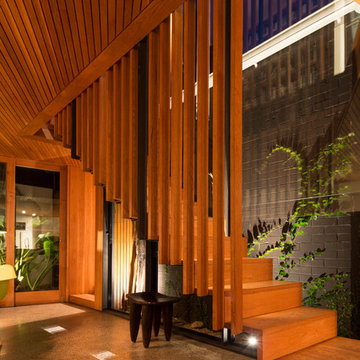
concrete floor, floating staircase, glass wall, wood stool, wood slats, timber balustrade, timber ceiling, timber staircase
Réalisation d'un escalier droit design avec des marches en bois et des contremarches en bois.
Réalisation d'un escalier droit design avec des marches en bois et des contremarches en bois.
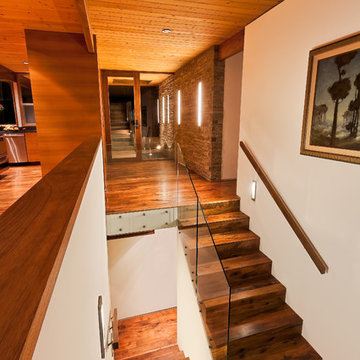
1950’s mid century modern hillside home.
full restoration | addition | modernization.
board formed concrete | clear wood finishes | mid-mod style.
Photography ©Ciro Coelho/ArchitecturalPhoto.com
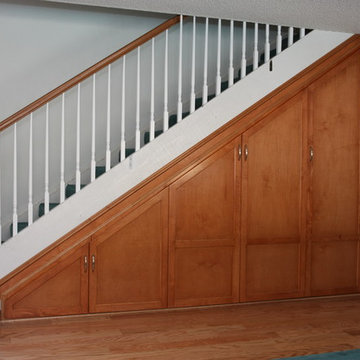
Super functional under stair storage cabinets. Super heavy duty glides give access to the huge storage cabinets.
Idées déco pour un escalier classique avec rangements.
Idées déco pour un escalier classique avec rangements.
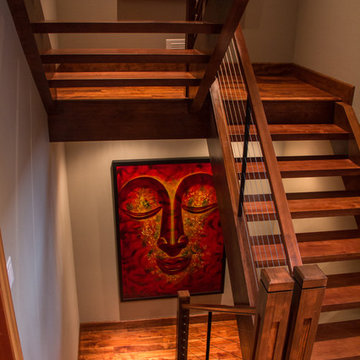
This staircase opens to the foyer. The owner had admired another cable railing system, but made it his with custom posts and floating stairs. Aram Photographics

FAMILY HOME IN SURREY
The architectural remodelling, fitting out and decoration of a lovely semi-detached Edwardian house in Weybridge, Surrey.
We were approached by an ambitious couple who’d recently sold up and moved out of London in pursuit of a slower-paced life in Surrey. They had just bought this house and already had grand visions of transforming it into a spacious, classy family home.
Architecturally, the existing house needed a complete rethink. It had lots of poky rooms with a small galley kitchen, all connected by a narrow corridor – the typical layout of a semi-detached property of its era; dated and unsuitable for modern life.
MODERNIST INTERIOR ARCHITECTURE
Our plan was to remove all of the internal walls – to relocate the central stairwell and to extend out at the back to create one giant open-plan living space!
To maximise the impact of this on entering the house, we wanted to create an uninterrupted view from the front door, all the way to the end of the garden.
Working closely with the architect, structural engineer, LPA and Building Control, we produced the technical drawings required for planning and tendering and managed both of these stages of the project.
QUIRKY DESIGN FEATURES
At our clients’ request, we incorporated a contemporary wall mounted wood burning stove in the dining area of the house, with external flue and dedicated log store.
The staircase was an unusually simple design, with feature LED lighting, designed and built as a real labour of love (not forgetting the secret cloak room inside!)
The hallway cupboards were designed with asymmetrical niches painted in different colours, backlit with LED strips as a central feature of the house.
The side wall of the kitchen is broken up by three slot windows which create an architectural feel to the space.
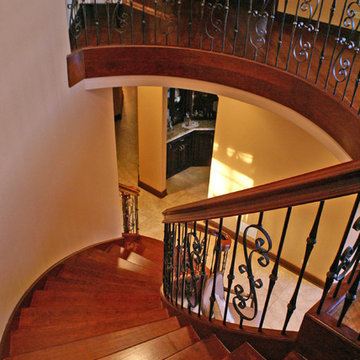
All Brazilian Cherry Freestanding (Floating) Stair with Curb Stringers.
Rebecca Iron Panel Balustrade
Custom Newel Posts & Handrail
Cette image montre un très grand escalier flottant traditionnel avec des marches en bois et des contremarches en bois.
Cette image montre un très grand escalier flottant traditionnel avec des marches en bois et des contremarches en bois.
Idées déco d'escaliers de couleur bois
11
