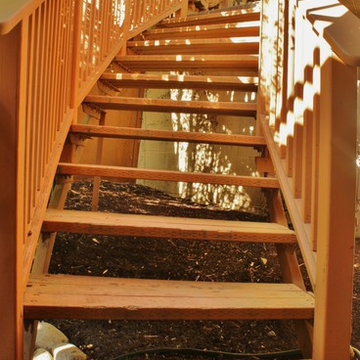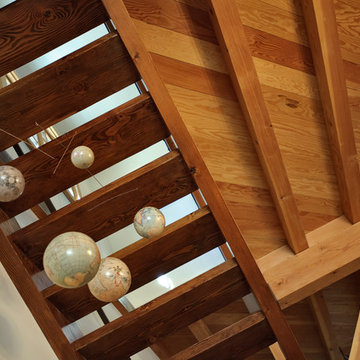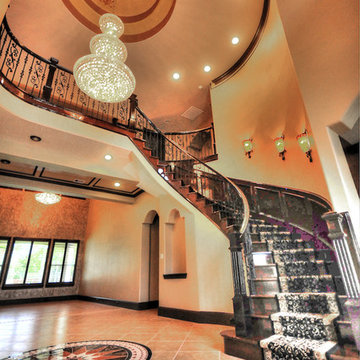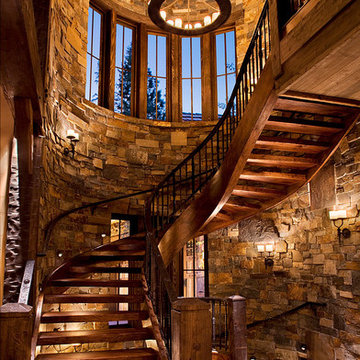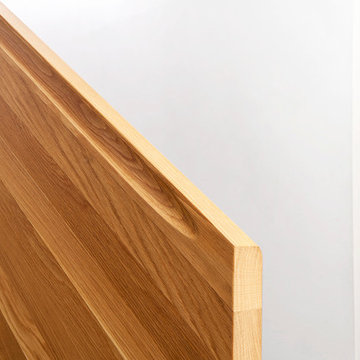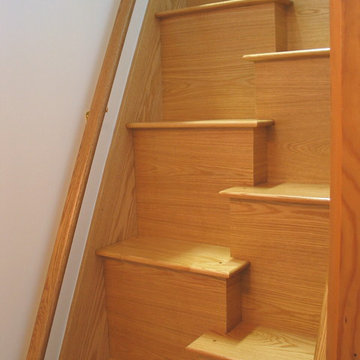Idées déco d'escaliers de couleur bois
Trier par :
Budget
Trier par:Populaires du jour
241 - 260 sur 10 546 photos
1 sur 2
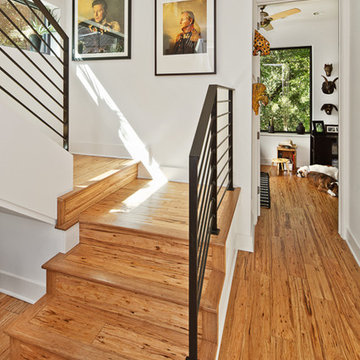
Patrick Wong
Idée de décoration pour un escalier minimaliste en U de taille moyenne avec des marches en bois et des contremarches en bois.
Idée de décoration pour un escalier minimaliste en U de taille moyenne avec des marches en bois et des contremarches en bois.

Intimate Stair with Hobbit Door . This project was a Guest House for a long time Battle Associates Client. Smaller, smaller, smaller the owners kept saying about the guest cottage right on the water's edge. The result was an intimate, almost diminutive, two bedroom cottage for extended family visitors. White beadboard interiors and natural wood structure keep the house light and airy. The fold-away door to the screen porch allows the space to flow beautifully.
Photographer: Nancy Belluscio

A trio of bookcases line up against the stair wall. Each one pulls out on rollers to reveal added shelving.
Use the space under the stair for storage. Pantry style pull out shelving allows access behind standard depth bookcases.
Staging by Karen Salveson, Miss Conception Design
Photography by Peter Fox Photography
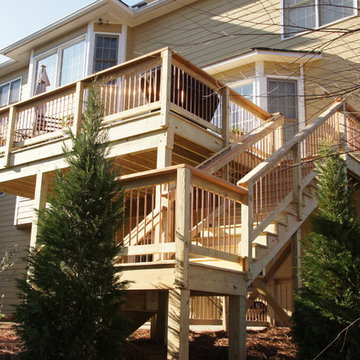
Project designed and built by Atlanta Decking & Fence.
Cette image montre un escalier traditionnel avec des marches en bois.
Cette image montre un escalier traditionnel avec des marches en bois.
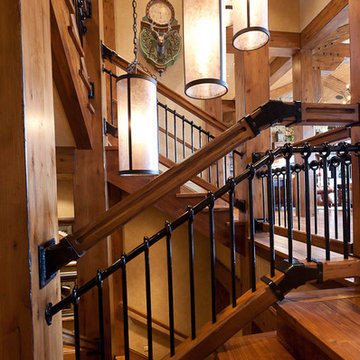
Bryan Rowland
Cette photo montre un grand escalier craftsman en U avec des marches en bois et des contremarches en bois.
Cette photo montre un grand escalier craftsman en U avec des marches en bois et des contremarches en bois.
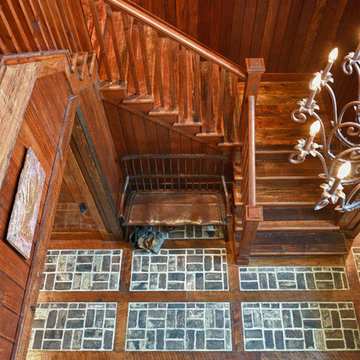
View of the hand crafted 2 story staircase with brick herringbone floor
Aménagement d'un escalier classique en L de taille moyenne avec des marches en bois, un garde-corps en bois et des contremarches en bois.
Aménagement d'un escalier classique en L de taille moyenne avec des marches en bois, un garde-corps en bois et des contremarches en bois.
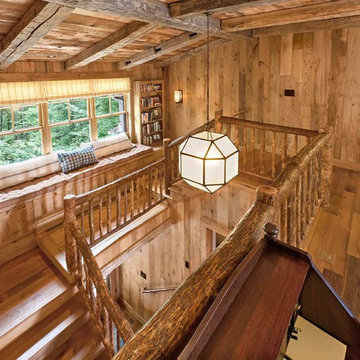
Photography: Jerry Markatos
Builder: James H. McGinnis, Inc.
Interior Design: Sharon Simonaire Design, Inc.
Aménagement d'un escalier montagne avec des marches en bois et des contremarches en bois.
Aménagement d'un escalier montagne avec des marches en bois et des contremarches en bois.
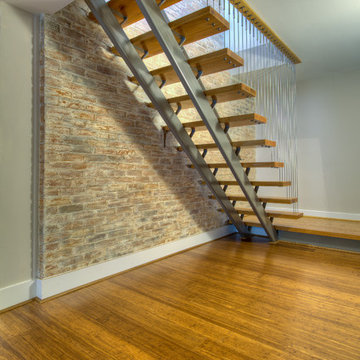
Designed by Pierre Albert Winter, Built by Moss Building & Design
Idées déco pour un escalier moderne.
Idées déco pour un escalier moderne.
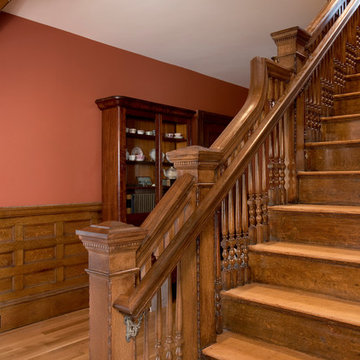
Way back in the late 1970s, the owners of an 1894 Victorian in Somerville hired Charlie Allen Renovations to renovate and restore their home, a landmark property that had been divided into apartments and lost some of its period charm. This was a memorable project and it was a shock when the homeowners called in December 2014 to let us know that their home had been badly damaged by a fire. They asked if we could once again restore it to its original prominence.
This time nearly every original element of the home needed to be restored or rebuilt.
We began the process by carefully removing all original moulding and paneling, which was then catalogued, thoroughly cleaned, and stored away. Belfor, a property restoration firm, was hired to remove soot and smoky odors, which required opening the walls and then rebuilding them. Numerous decorative elements throughout the home, including an intricate stained glass window in the dining room, had been too badly damaged to be restored; these were carefully remade by both our talented team and by an exceptional group of project partners, to match their original design.
All of the windows in the house had to be replaced, and all of its floors needed to be refinished. Tile hearth surrounding the dining room fireplace and the living room fireplace mantel and surround were removed, cleaned, and replaced.
The homeowners also took the opportunity to have some long-desired renovations accomplished, including remodeling the outdated kitchen, which now features an expansive island, pantry closet, new cork flooring, backsplash, and greenhouse window.
Today, the house is fully both meticulously restored and remodeled, and the owners are happily back home. At its conclusion, the project was awarded with the Somerville Historic Preservation Commission’s 2017 Directors Award and a 2018 Contractor of the Year Gold Award.
Along with Belfor, additional project partners include Jackson Schillaci Woodworking, master finisher Wayne Towle, and Jim Anderson Stained Glass.
Photo by Shelly Harrison Photography
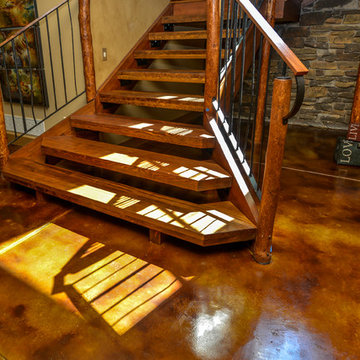
Inspiration pour un escalier sans contremarche chalet en U de taille moyenne avec des marches en bois.
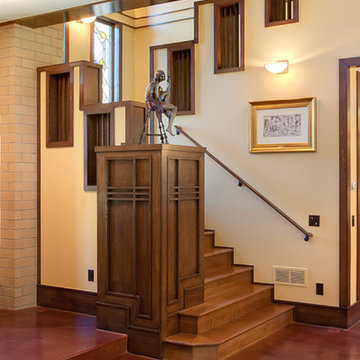
Idées déco pour un escalier craftsman avec des marches en bois et des contremarches en bois.
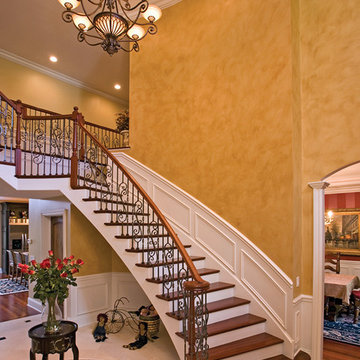
A dramatic Brazilian cherry staircase sweeps upward through the foyer, while a motorized chandelier draws the eye gloriously upward. | www.Airoom.com
Idées déco pour un escalier classique.
Idées déco pour un escalier classique.
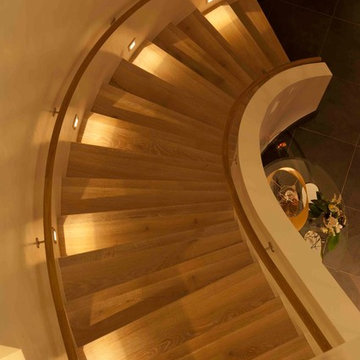
Wall recessed floor washers set every few treads highight the timber treads
Cette image montre un escalier design.
Cette image montre un escalier design.
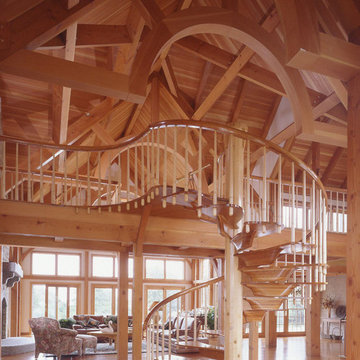
Cette photo montre un escalier hélicoïdal avec des marches en bois et des contremarches en bois.
Idées déco d'escaliers de couleur bois
13
