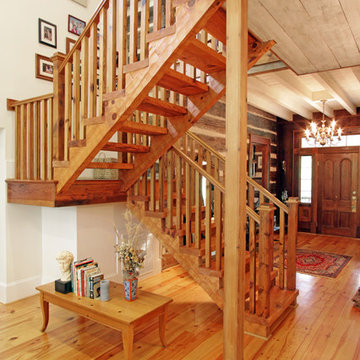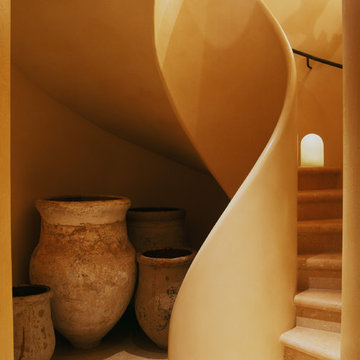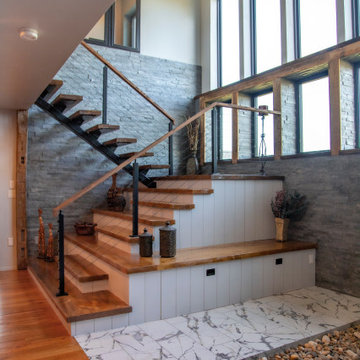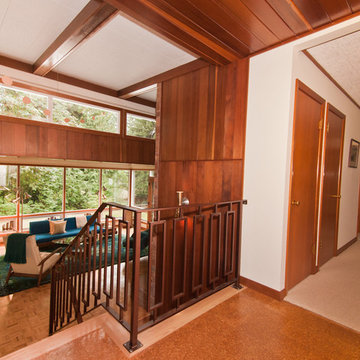Idées déco d'escaliers de couleur bois
Trier par :
Budget
Trier par:Populaires du jour
221 - 240 sur 10 560 photos
1 sur 2
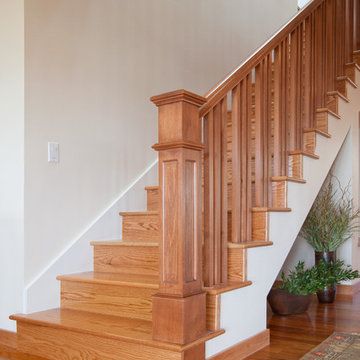
Cette image montre un escalier craftsman en L de taille moyenne avec des marches en bois et des contremarches en bois.

Samsel Architects
Cette photo montre un escalier chic en L avec des marches en bois.
Cette photo montre un escalier chic en L avec des marches en bois.
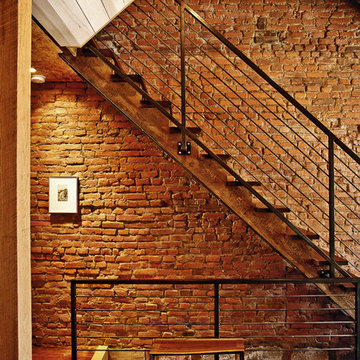
Isaac Turner
Cette image montre un escalier droit design avec des marches en bois et un garde-corps en câble.
Cette image montre un escalier droit design avec des marches en bois et un garde-corps en câble.
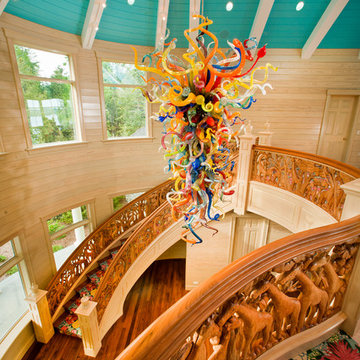
This custom estate home is a delightful mixture of classic and whimsical styles and is featured in Autumn 2012 edition of Michigan Home & Lifestyle. Photos by Dave Speckman
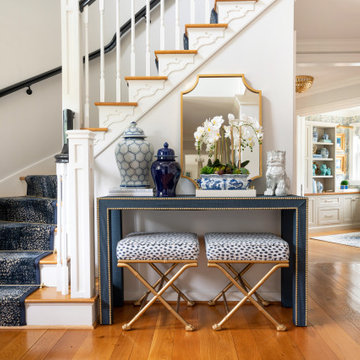
Réalisation d'un escalier peint courbe avec des marches en bois et un garde-corps en bois.
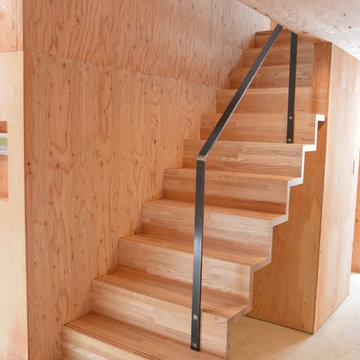
Cette image montre un petit escalier droit minimaliste avec des marches en bois, des contremarches en bois et un garde-corps en métal.
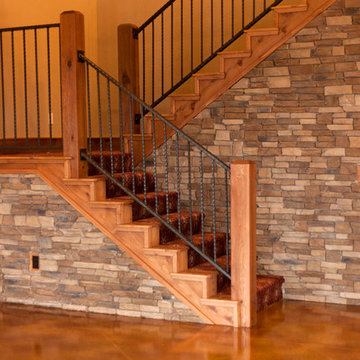
Inspiration pour un escalier chalet en U de taille moyenne avec des marches en bois et des contremarches en bois.
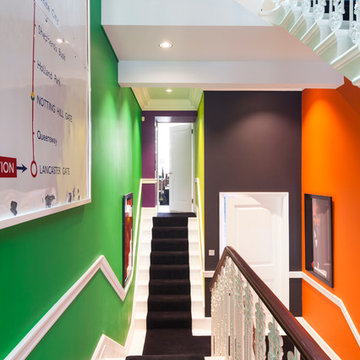
Inside, a beautiful wrought-iron Victorian staircase connects each floor. The stairwell that sits central to the home reminds us that the property is far from ordinary; painted every colour imaginable with vibrant artworks and a Central line tube map print acknowledging its location.
http://www.domusnova.com/properties/buy/2060/4-bedroom-flat-westminster-bayswater-hyde-park-gardens-w2-london-for-sale/"> http://www.domusnova.com/properties/buy/2060/4-bedroom-flat-westminster-bayswater-hyde-park-gardens-w2-london-for-sale/
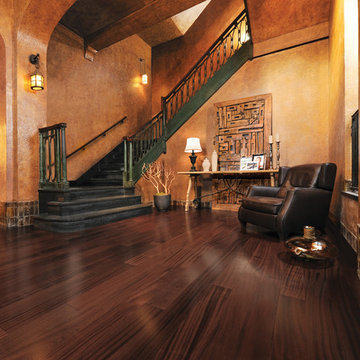
Burroughs Hardwoods Inc.
Exemple d'un grand escalier chic en L avec des marches en bois, des contremarches en bois et éclairage.
Exemple d'un grand escalier chic en L avec des marches en bois, des contremarches en bois et éclairage.
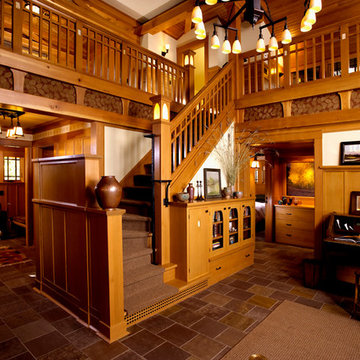
Architecture & Interior Design: David Heide Design Studio
Aménagement d'un escalier craftsman en L avec des marches en bois et des contremarches en bois.
Aménagement d'un escalier craftsman en L avec des marches en bois et des contremarches en bois.
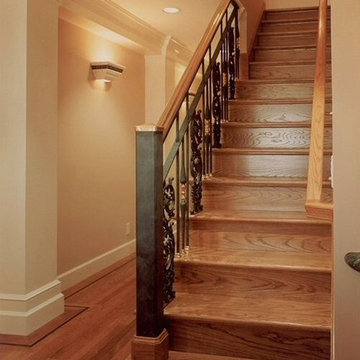
Richly Detailed Suite of Basement Rooms in San Francisco, California’s Balboa Terrace Neighborhood
Our clients did not want this project to look like a basement. Four rooms, a hallway and a stair were to be created out of the unused half of their garage. Generous use of glass block brought in warm diffuse light from the south and west. Existing wood posts were covered by fluted Doric columns and built-up wood pilasters. Traditional wood castings and moldings of poplar were custom milled to match the castings on the upper floor. Stone tile and carved stonework were used extensively. Both bedrooms feature custom bookcases with gently arched tops. Lighting includes recessed down lights and wall sconces. Details for the project were inspired by elements that the clients had admired in San Francisco’s City Hall, Lone Mountain College and the Ritz Carlton Hotel.
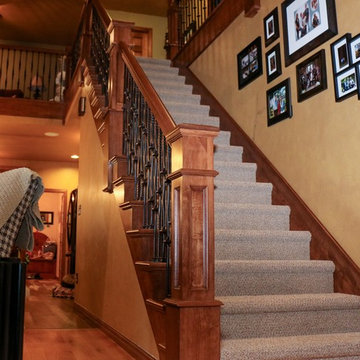
Exemple d'un grand escalier chic en L avec des marches en bois, des contremarches en bois et un garde-corps en matériaux mixtes.
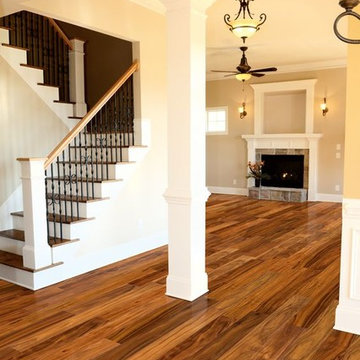
Aménagement d'un escalier peint classique en U de taille moyenne avec des marches en bois et un garde-corps en métal.

The existing staircase that led from the lower ground to the upper ground floor, was removed and replaced with a new, feature open tread glass and steel staircase towards the back of the house, thereby maximising the lower ground floor space. All of the internal walls on this floor were removed and in doing so created an expansive and welcoming space.
Due to its’ lack of natural daylight this floor worked extremely well as a Living / TV room. The new open timber tread, steel stringer with glass balustrade staircase was designed to sit easily within the existing building and to complement the original 1970’s spiral staircase.
Because this space was going to be a hard working area, it was designed with a rugged semi industrial feel. Underfloor heating was installed and the floor was tiled with a large format Mutina tile in dark khaki with an embossed design. This was complemented by a distressed painted brick effect wallpaper on the back wall which received no direct light and thus the wallpaper worked extremely well, really giving the impression of a painted brick wall.
The furniture specified was bright and colourful, as a counterpoint to the walls and floor. The palette was burnt orange, yellow and dark woods with industrial metals. Furniture pieces included a metallic, distressed sideboard and desk, a burnt orange sofa, yellow Hans J Wegner Papa Bear armchair, and a large black and white zig zag patterned rug.
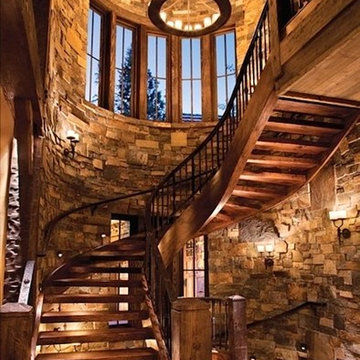
Idée de décoration pour un grand escalier sans contremarche courbe chalet avec des marches en bois et un garde-corps en métal.

Southwest Colorado mountain home. Made of timber, log and stone. Large custom circular stair connecting all three floors. Rough-hewn wood flooring.
Idée de décoration pour un escalier chalet en U de taille moyenne avec des marches en bois et des contremarches en bois.
Idée de décoration pour un escalier chalet en U de taille moyenne avec des marches en bois et des contremarches en bois.
Idées déco d'escaliers de couleur bois
12
