Idées déco d'escaliers flottants
Trier par :
Budget
Trier par:Populaires du jour
41 - 60 sur 10 458 photos
1 sur 2
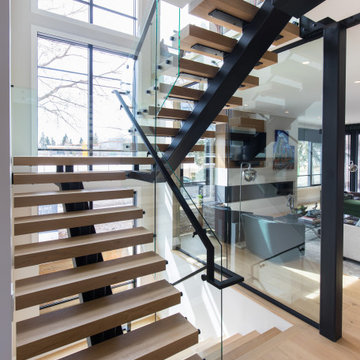
Idées déco pour un escalier flottant contemporain de taille moyenne avec des marches en bois et un garde-corps en verre.
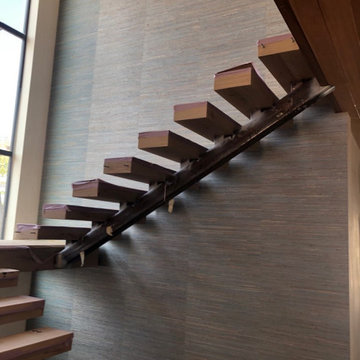
Natural Weave Wallcovering
Inspiration pour un escalier flottant minimaliste avec du papier peint.
Inspiration pour un escalier flottant minimaliste avec du papier peint.

a channel glass wall at floating stair system greets visitors at the formal entry to the main living and gathering space beyond
Idées déco pour un escalier sans contremarche flottant industriel de taille moyenne avec des marches en bois, un garde-corps en verre et palier.
Idées déco pour un escalier sans contremarche flottant industriel de taille moyenne avec des marches en bois, un garde-corps en verre et palier.
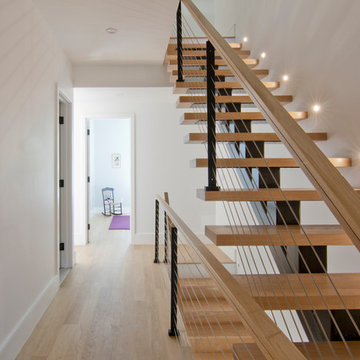
Idée de décoration pour un escalier sans contremarche flottant design de taille moyenne avec des marches en bois et un garde-corps en câble.
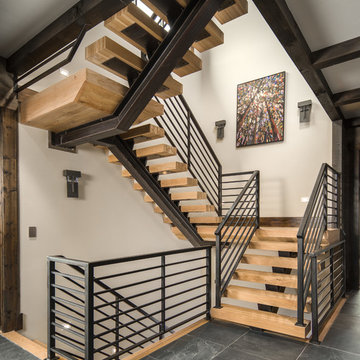
Inspiration pour un escalier sans contremarche flottant chalet avec des marches en bois, un garde-corps en câble et palier.
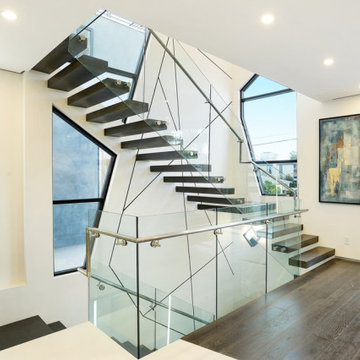
$2,550,000 Price Sold in Venice 2016 -
Selling at $2,995,000 in 2019
3 Beds 4 Baths 2,500 Sq. Ft. $1198 / Sq. Ft
Veronica Brooks Interior Designer ASID

Mit diesen 3 Lichtschächten gewinnt der Eingangsbereich an Luft und Licht. Das ursprüngliche Treppenhaus wurde mit einem Stahlträger zum Wohnbereich hin geöffnet. Die ursprünglichen überstehenden Mamortreppen kantig abgeschnitten und beton unique gespachtelt. Das offene Treppenhaus mit dem dahinterliegende Flur mit Oberlichtern bringt viel Licht und Sonne und eine andere Perspektive in den Wohnbereich.

Réalisation d'un escalier flottant minimaliste en béton de taille moyenne avec des contremarches en béton.

This three story custom wood/steel/glass stairwell is the core of the home where many spaces intersect. Notably dining area, main bar, outdoor lounge, kitchen, entry at the main level. the loft, master bedroom and bedroom suites on the third level and it connects the theatre, bistro bar and recreational room on the lower level. Eric Lucero photography.
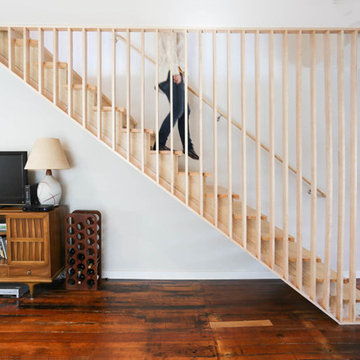
Idée de décoration pour un petit escalier sans contremarche flottant vintage avec des marches en bois et éclairage.
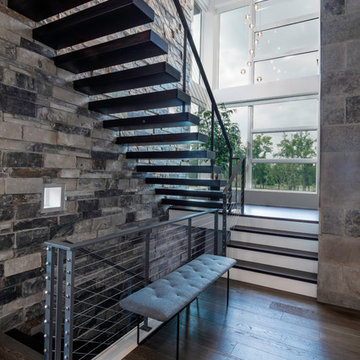
Kelly Ann Photos
Réalisation d'un escalier sans contremarche flottant minimaliste avec des marches en bois et un garde-corps en métal.
Réalisation d'un escalier sans contremarche flottant minimaliste avec des marches en bois et un garde-corps en métal.
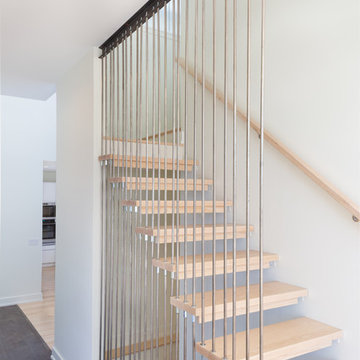
MichaelChristiePhotography
Inspiration pour un escalier sans contremarche flottant minimaliste de taille moyenne avec des marches en bois et un garde-corps en câble.
Inspiration pour un escalier sans contremarche flottant minimaliste de taille moyenne avec des marches en bois et un garde-corps en câble.
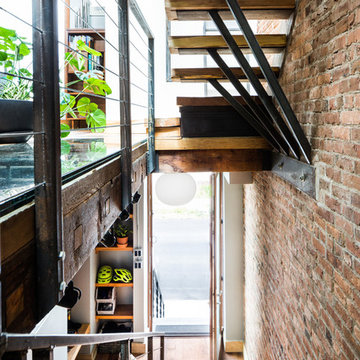
Gut renovation of 1880's townhouse. New vertical circulation and dramatic rooftop skylight bring light deep in to the middle of the house. A new stair to roof and roof deck complete the light-filled vertical volume. Programmatically, the house was flipped: private spaces and bedrooms are on lower floors, and the open plan Living Room, Dining Room, and Kitchen is located on the 3rd floor to take advantage of the high ceiling and beautiful views. A new oversized front window on 3rd floor provides stunning views across New York Harbor to Lower Manhattan.
The renovation also included many sustainable and resilient features, such as the mechanical systems were moved to the roof, radiant floor heating, triple glazed windows, reclaimed timber framing, and lots of daylighting.
All photos: Lesley Unruh http://www.unruhphoto.com/
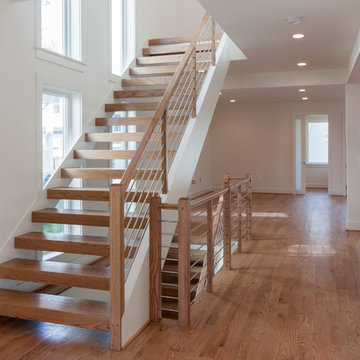
A remarkable Architect/Builder selected us to help design, build and install his geometric/contemporary four-level staircase; definitively not a “cookie-cutter” stair design, capable to blend/accompany very well the geometric forms of the custom millwork found throughout the home, and the spectacular chef’s kitchen/adjoining light filled family room. Since the architect’s goal was to allow plenty of natural light in at all times (staircase is located next to wall of windows), the stairs feature solid 2” oak treads with 4” nose extensions, absence of risers, and beautifully finished poplar stringers. The horizontal cable balustrade system flows dramatically from the lower level rec room to the magnificent view offered by the fourth level roof top deck. CSC © 1976-2020 Century Stair Company. All rights reserved.
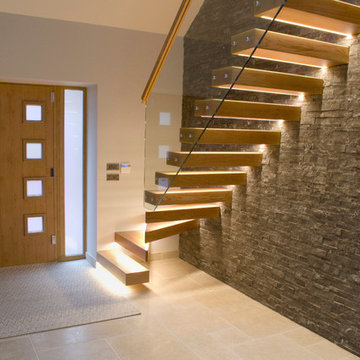
Photographed by Rachel Prestwich
Dijon Tumbled Limestone Floor Tiles
Our Dijon Tumbled Tiles work so well in this modern contemporary home - a beautiful entrance room through to a kitchen and dining room.
Dijon Limestones are one of the most versatile limestones. It is extremely popular in traditional properties with its aged, tumbled appearance. The neutral greys and beiges make this stone very simple to blend in with most colour schemes and styles.
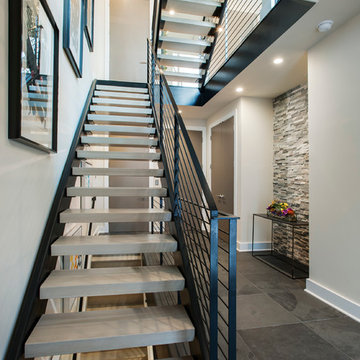
A modern inspired, contemporary town house in Philadelphia's most historic neighborhood. This custom built luxurious home provides state of the art urban living on six levels with all the conveniences of suburban homes. Vertical staking allows for each floor to have its own function, feel, style and purpose, yet they all blend to create a rarely seen home. A six-level elevator makes movement easy throughout. With over 5,000 square feet of usable indoor space and over 1,200 square feet of usable exterior space, this is urban living at its best. Breathtaking 360 degree views from the roof deck with outdoor kitchen and plunge pool makes this home a 365 day a year oasis in the city. Photography by Jay Greene.
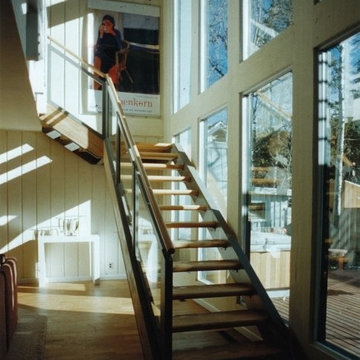
Sven Erik Alstrom
Réalisation d'un petit escalier sans contremarche flottant minimaliste avec des marches en bois.
Réalisation d'un petit escalier sans contremarche flottant minimaliste avec des marches en bois.
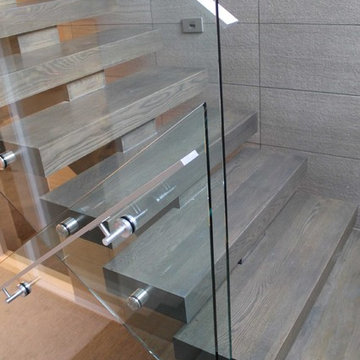
Cette image montre un escalier sans contremarche flottant minimaliste de taille moyenne avec des marches en bois.
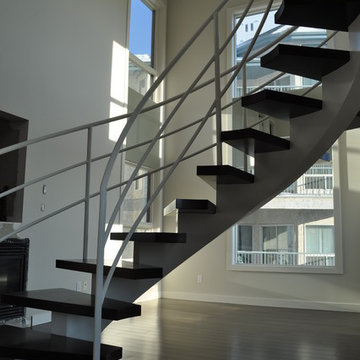
This Yacht style staircase was a welcome edition to a local loft renovation. Steel white center stringer uses a 225º twist and small freestanding heel to help gain support. Minimalist white pipe rail provides a beautiful contrast to the dark espresso colored treads.
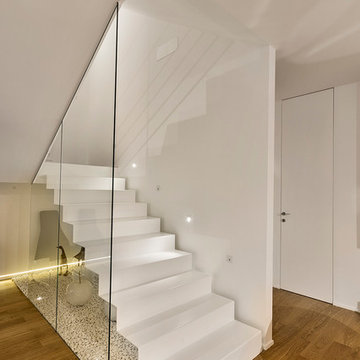
Antonio e Roberto Tartaglione
Exemple d'un escalier flottant tendance de taille moyenne avec des marches en métal, des contremarches en métal et un garde-corps en câble.
Exemple d'un escalier flottant tendance de taille moyenne avec des marches en métal, des contremarches en métal et un garde-corps en câble.
Idées déco d'escaliers flottants
3