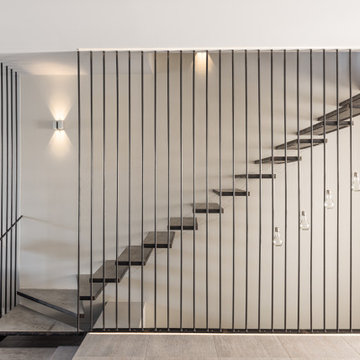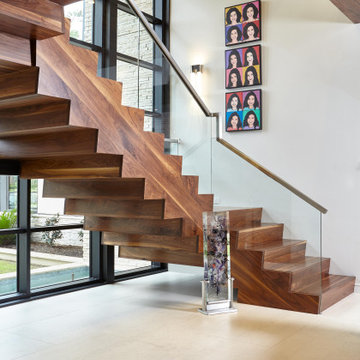Idées déco d'escaliers flottants
Trier par :
Budget
Trier par:Populaires du jour
1 - 20 sur 10 457 photos
1 sur 2
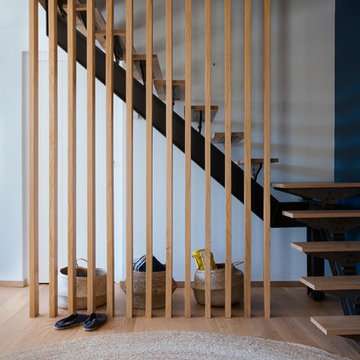
Photo Patrick Sordoillet
Aménagement d'un escalier sans contremarche flottant bord de mer avec des marches en bois.
Aménagement d'un escalier sans contremarche flottant bord de mer avec des marches en bois.
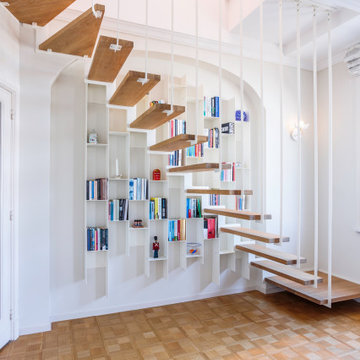
Escalier sur-mesure suspendu UP avec palier bas et quart tournant haut en acier blanc et chêne sur bibliothèque sur-mesure suspendue COLONNE en acier blanc
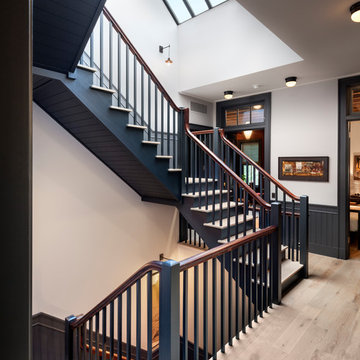
Francis Dzikowski
Exemple d'un escalier flottant chic avec des marches en bois, des contremarches en bois et un garde-corps en bois.
Exemple d'un escalier flottant chic avec des marches en bois, des contremarches en bois et un garde-corps en bois.

Take a home that has seen many lives and give it yet another one! This entry foyer got opened up to the kitchen and now gives the home a flow it had never seen.

Inspiration pour un grand escalier sans contremarche flottant design avec des marches en bois et un garde-corps en verre.

Exemple d'un escalier sans contremarche flottant tendance avec des marches en bois, un garde-corps en câble et palier.

Réalisation d'un escalier sans contremarche flottant vintage avec des marches en bois et un garde-corps en verre.
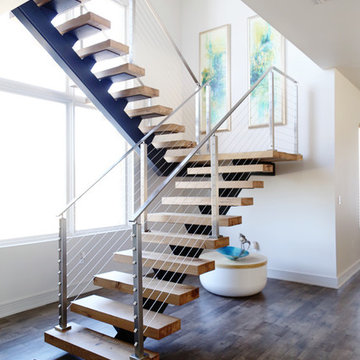
Floating staircase picture taken after client move in. Front focal stairway that provides access from a large open expansive downstairs living to the upstairs bedrooms, deck and game room. HSS Structural steel support hidden in walls with solid white oak treads and stainless steel handrails and cable. LED lights were installed in the nosing of the stairs. Bona-Waterborne Traffic Naturale finish used on stairs for natural color, matte finish level and seamless touch-up on repairs. Furnishings, interior selections and artwork by Susan Eddings Perez
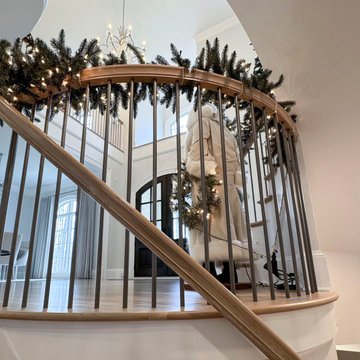
White oak-curved treads and precise-custom rails, combined with vertical black-metal balusters set the tone for the rest of this magnificent residence; our skilled carpenters and craftspeople took the stairs to next level. Architects, builders, and interior designers in the area are free to be creative with their architectural vertical solutions, knowing that we can bring to live their unique stair requirements. CSC 1976-2024 © Century Stair Company ® All rights reserved
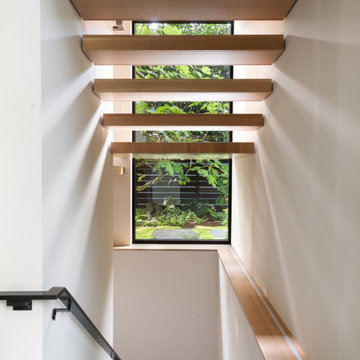
Réalisation d'un escalier flottant design avec des marches en bois, des contremarches en bois et un garde-corps en métal.
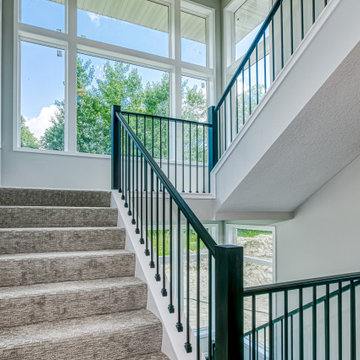
Cette image montre un grand escalier flottant design avec des marches en moquette, des contremarches en moquette et un garde-corps en matériaux mixtes.
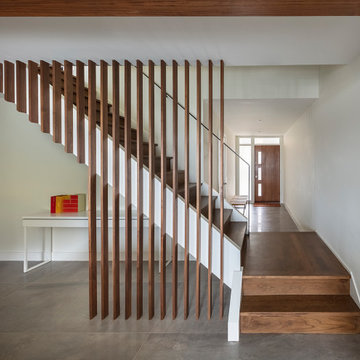
Réalisation d'un escalier flottant vintage avec des marches en bois, des contremarches en bois et un garde-corps en bois.
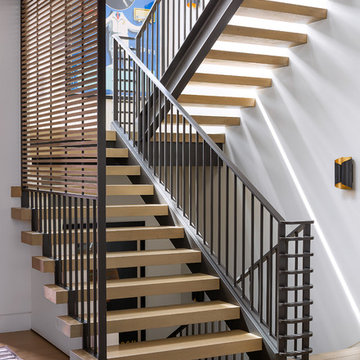
This light and airy staircase allows light to filter through all levels, and uses similar detailing found elsewhere in the residence to keep design continuity and unified design elegance.
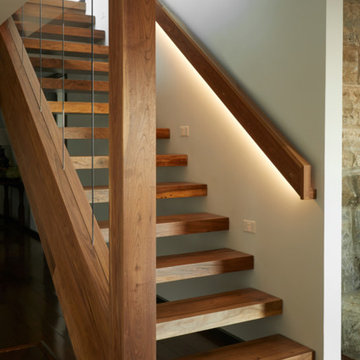
Exemple d'un escalier sans contremarche flottant tendance avec des marches en bois et un garde-corps en matériaux mixtes.
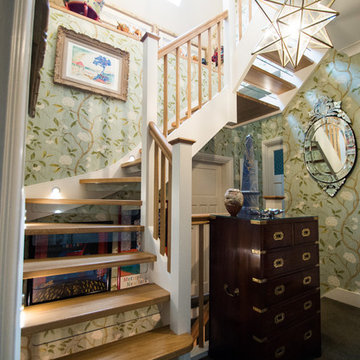
Exemple d'un petit escalier sans contremarche flottant tendance avec des marches en bois et un garde-corps en bois.
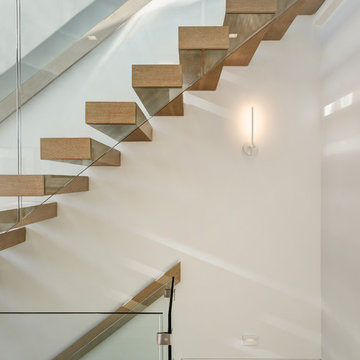
Photo by Michael Biondo
Réalisation d'un escalier sans contremarche flottant minimaliste avec des marches en bois et un garde-corps en verre.
Réalisation d'un escalier sans contremarche flottant minimaliste avec des marches en bois et un garde-corps en verre.
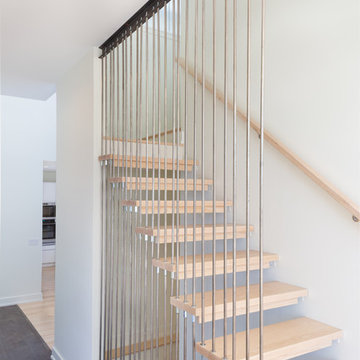
MichaelChristiePhotography
Inspiration pour un escalier sans contremarche flottant minimaliste de taille moyenne avec des marches en bois et un garde-corps en câble.
Inspiration pour un escalier sans contremarche flottant minimaliste de taille moyenne avec des marches en bois et un garde-corps en câble.
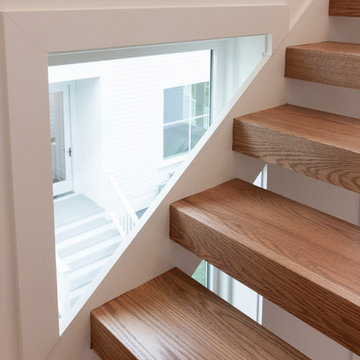
A remarkable Architect/Builder selected us to help design, build and install his geometric/contemporary four-level staircase; definitively not a “cookie-cutter” stair design, capable to blend/accompany very well the geometric forms of the custom millwork found throughout the home, and the spectacular chef’s kitchen/adjoining light filled family room. Since the architect’s goal was to allow plenty of natural light in at all times (staircase is located next to wall of windows), the stairs feature solid 2” oak treads with 4” nose extensions, absence of risers, and beautifully finished poplar stringers. The horizontal cable balustrade system flows dramatically from the lower level rec room to the magnificent view offered by the fourth level roof top deck. CSC © 1976-2020 Century Stair Company. All rights reserved.
Idées déco d'escaliers flottants
1
