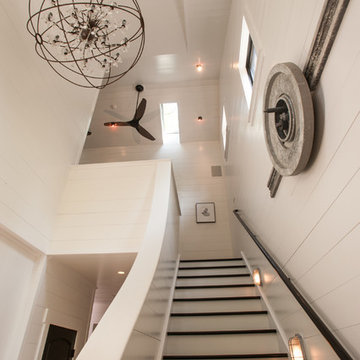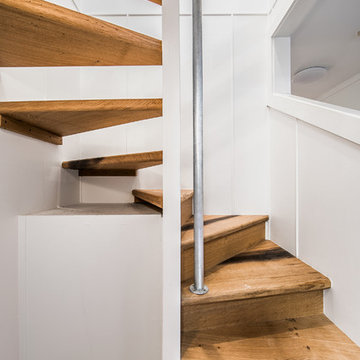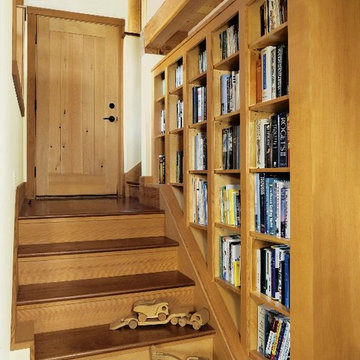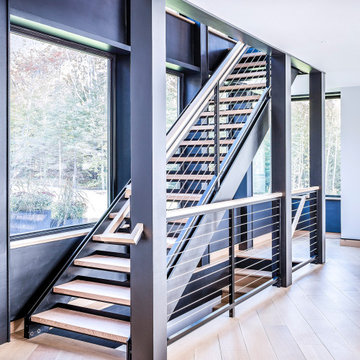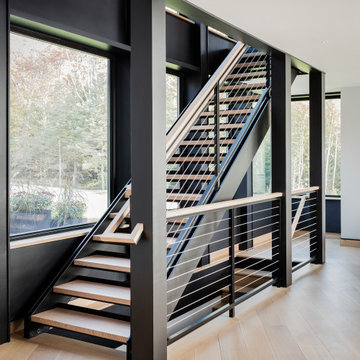Idées déco d'escaliers montagne
Trier par :
Budget
Trier par:Populaires du jour
61 - 80 sur 11 181 photos
1 sur 2
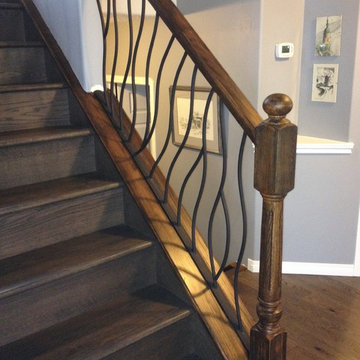
The railing had golden oak handrails and base and white balusters. The first step was to remove the white balusters and strip the oak handrail and base down to the bare wood. From there we custom fit and created our BENT iron railing design as inserts. The iron was powder coated in a oil rubbed bronze finish.
From that point the BENT iron railing was then installed and attached to the handrail and wood base. Then the bare wood was stained in a Jacobean color creating a distressed look.
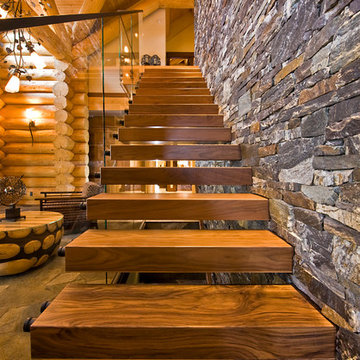
This exceptional log home is remotely located and perfectly situated to complement the natural surroundings. The home fully utilizes its spectacular views. Our design for the homeowners blends elements of rustic elegance juxtaposed with modern clean lines. It’s a sensational space where the rugged, tactile elements highlight the contrasting modern finishes.
http://www.lipsettphotographygroup.com/
Trouvez le bon professionnel près de chez vous
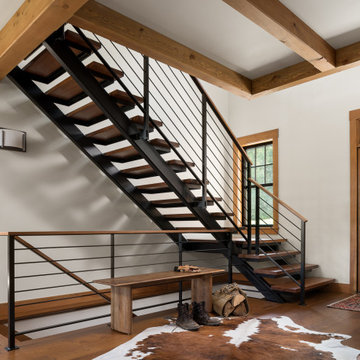
Cette photo montre un escalier montagne avec des marches en bois, des contremarches en métal et un garde-corps en métal.
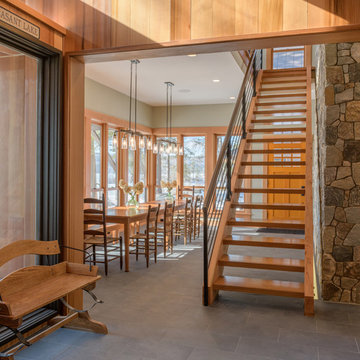
Cette photo montre un escalier sans contremarche droit montagne avec des marches en bois et un garde-corps en métal.
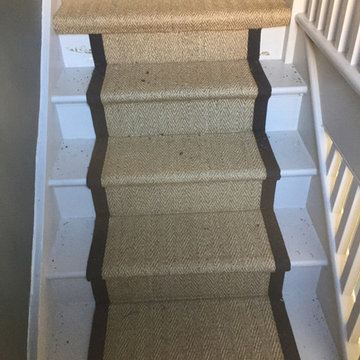
Client: Private Residence In West London
Brief: To supply & install herringbone carpet to stairs with black border
Inspiration pour un escalier chalet en U de taille moyenne avec des marches en moquette, des contremarches en moquette et un garde-corps en bois.
Inspiration pour un escalier chalet en U de taille moyenne avec des marches en moquette, des contremarches en moquette et un garde-corps en bois.
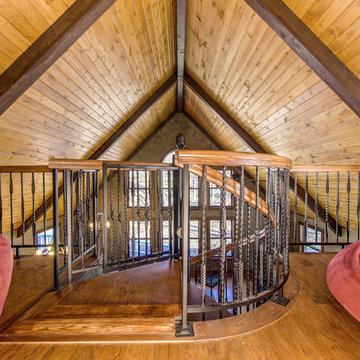
The circular well enclosure features a solid wood platform and the decorative balusters that are common with our Forged Iron spiral stairs. You can also see the matching loft railing.
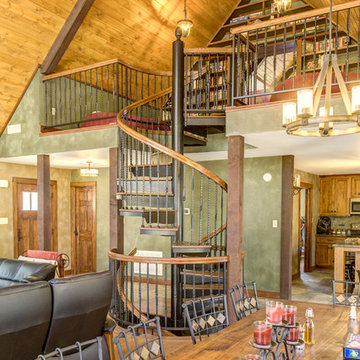
The homeowner chose a matching loft railing to create a cohesive design throughout the space and a seamless transition from staircase to loft.
Inspiration pour un grand escalier hélicoïdal chalet avec des marches en bois et des contremarches en métal.
Inspiration pour un grand escalier hélicoïdal chalet avec des marches en bois et des contremarches en métal.
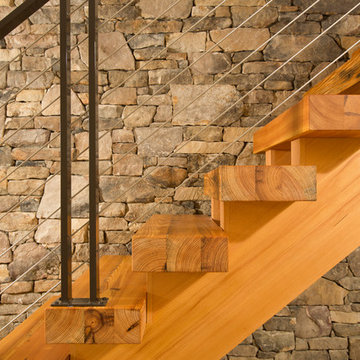
The design of this home was driven by the owners’ desire for a three-bedroom waterfront home that showcased the spectacular views and park-like setting. As nature lovers, they wanted their home to be organic, minimize any environmental impact on the sensitive site and embrace nature.
This unique home is sited on a high ridge with a 45° slope to the water on the right and a deep ravine on the left. The five-acre site is completely wooded and tree preservation was a major emphasis. Very few trees were removed and special care was taken to protect the trees and environment throughout the project. To further minimize disturbance, grades were not changed and the home was designed to take full advantage of the site’s natural topography. Oak from the home site was re-purposed for the mantle, powder room counter and select furniture.
The visually powerful twin pavilions were born from the need for level ground and parking on an otherwise challenging site. Fill dirt excavated from the main home provided the foundation. All structures are anchored with a natural stone base and exterior materials include timber framing, fir ceilings, shingle siding, a partial metal roof and corten steel walls. Stone, wood, metal and glass transition the exterior to the interior and large wood windows flood the home with light and showcase the setting. Interior finishes include reclaimed heart pine floors, Douglas fir trim, dry-stacked stone, rustic cherry cabinets and soapstone counters.
Exterior spaces include a timber-framed porch, stone patio with fire pit and commanding views of the Occoquan reservoir. A second porch overlooks the ravine and a breezeway connects the garage to the home.
Numerous energy-saving features have been incorporated, including LED lighting, on-demand gas water heating and special insulation. Smart technology helps manage and control the entire house.
Greg Hadley Photography
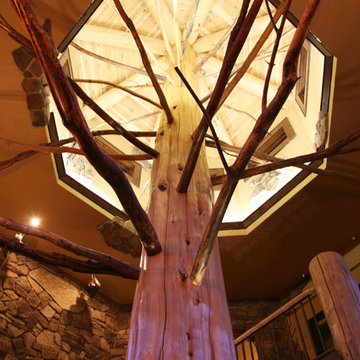
Idée de décoration pour un très grand escalier chalet en U avec des contremarches en bois.
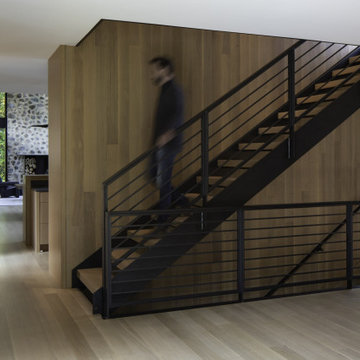
Lake living at its best. Our Northwoods retreat. Home and boathouse designed by Vetter Architects. Completed Spring 2020⠀
Size: 3 bed 4 1/2 bath
Completion Date : 2020
Our Services: Architecture
Interior Design: Amy Carmin
Photography: Ryan Hainey

Inspiration pour un escalier chalet en U avec des marches en bois, des contremarches en bois et un garde-corps en métal.
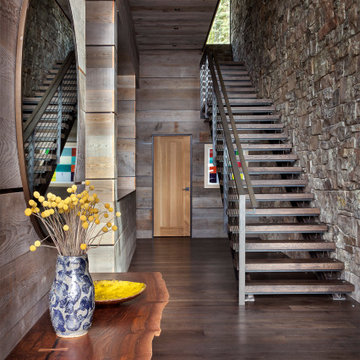
Modern Steel Staircase with Wood Treads
Réalisation d'un escalier droit chalet avec des marches en bois, des contremarches en métal et un garde-corps en métal.
Réalisation d'un escalier droit chalet avec des marches en bois, des contremarches en métal et un garde-corps en métal.
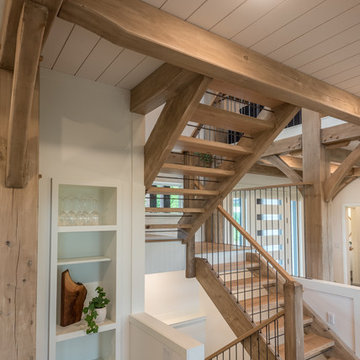
Cette photo montre un escalier sans contremarche montagne en U de taille moyenne avec des marches en bois et un garde-corps en matériaux mixtes.
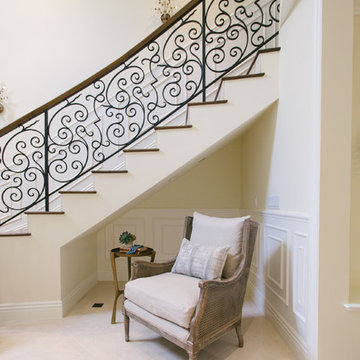
Inspiration pour un grand escalier peint droit chalet avec des marches en bois et un garde-corps en matériaux mixtes.
Idées déco d'escaliers montagne
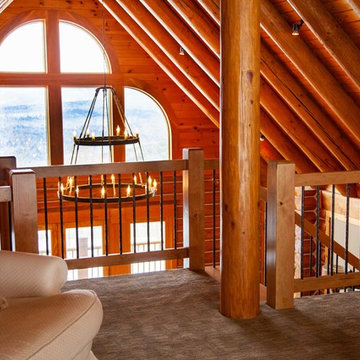
Idées déco pour un escalier droit montagne de taille moyenne avec des marches en bois, des contremarches en bois et un garde-corps en métal.
4
