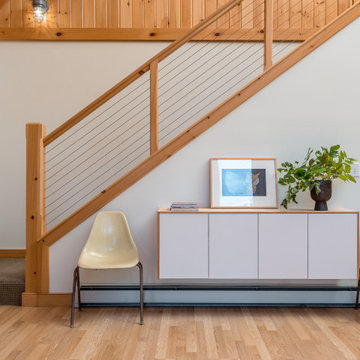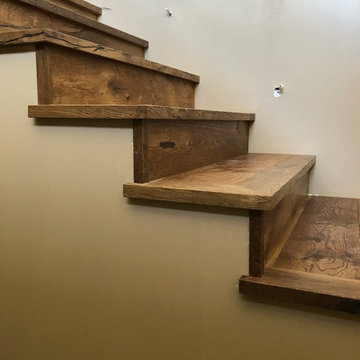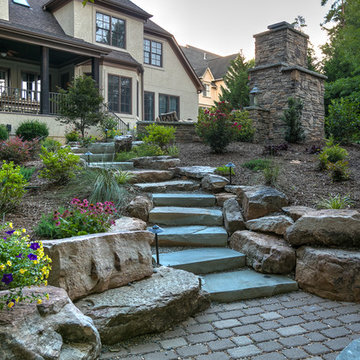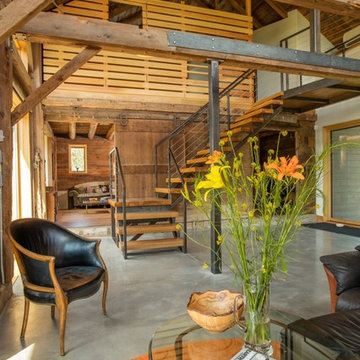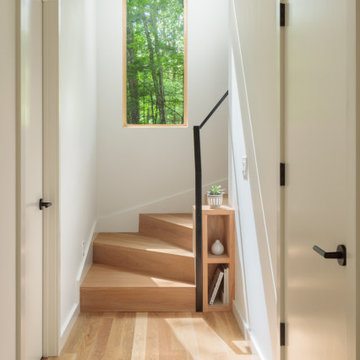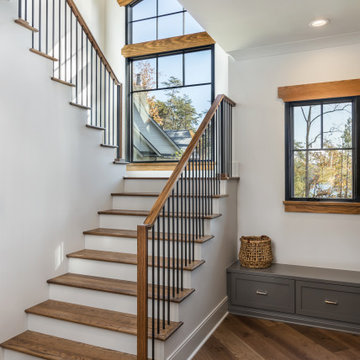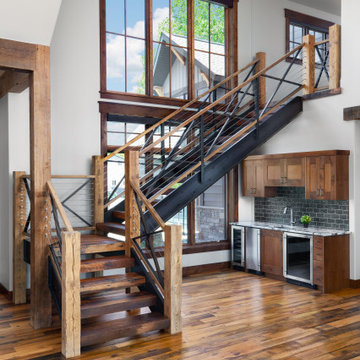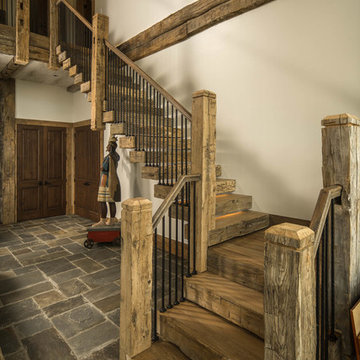Idées déco d'escaliers montagne
Trier par :
Budget
Trier par:Populaires du jour
21 - 40 sur 11 189 photos
1 sur 2
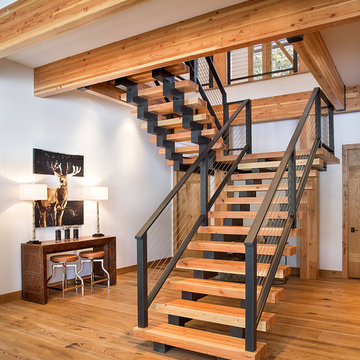
custom steel and timber stair, modern stair, timbers
Aménagement d'un escalier sans contremarche montagne en U avec des marches en bois et un garde-corps en câble.
Aménagement d'un escalier sans contremarche montagne en U avec des marches en bois et un garde-corps en câble.
Trouvez le bon professionnel près de chez vous
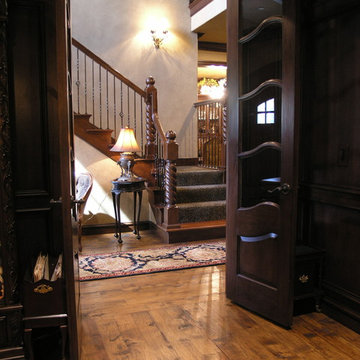
Idées déco pour un escalier droit montagne de taille moyenne avec des marches en moquette, des contremarches en moquette, un garde-corps en bois et éclairage.
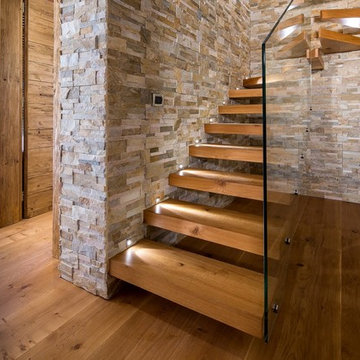
MASSIMO CRIVELLARI
Cette image montre un escalier chalet en U avec des marches en bois.
Cette image montre un escalier chalet en U avec des marches en bois.
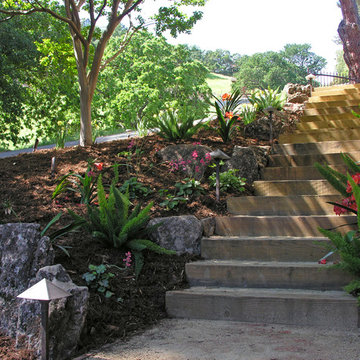
These landscape timber steps lead to the below-deck bocce ball court.
Inspiration pour un escalier droit chalet de taille moyenne avec des marches en bois et des contremarches en bois.
Inspiration pour un escalier droit chalet de taille moyenne avec des marches en bois et des contremarches en bois.
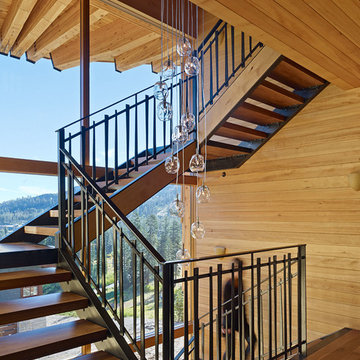
Bruce Damonte
Idées déco pour un escalier sans contremarche montagne en U de taille moyenne avec des marches en bois.
Idées déco pour un escalier sans contremarche montagne en U de taille moyenne avec des marches en bois.
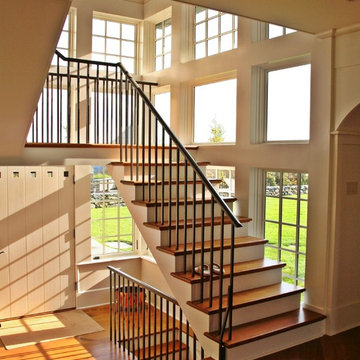
Exemple d'un escalier peint montagne en U de taille moyenne avec des marches en bois et un garde-corps en métal.
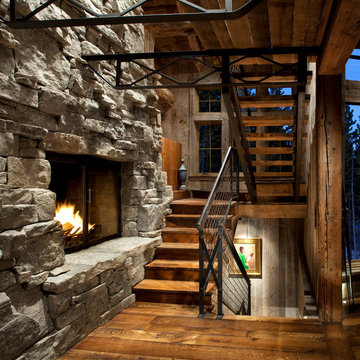
Inspiration pour un escalier chalet en U avec des marches en bois, des contremarches en bois et palier.
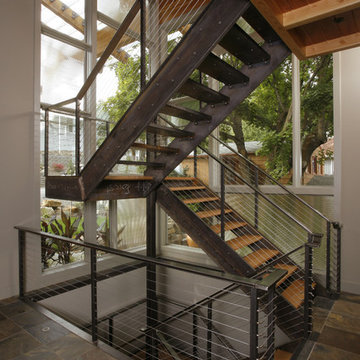
Designed and built as a remodel on Liberty Lake, WA waterfront with a neighboring house encroaching upon the south property line, a roadway on the east and park access along the north façade, the structure nestles on a underground river. As both avid environmentalists and world travelers this house was conceived to be both a tribute to pragmatics of an efficient home and an eclectic empty nesters paradise. The dwelling combines the functions of a library, music room, space for children, future grandchildren and year round out door access. The 180 degree pergola and sunscreens extend from the eaves providing passive solar control and utilizing the original house’s footprint. The retaining walls helped to minimize the overall project’s environmental impact.
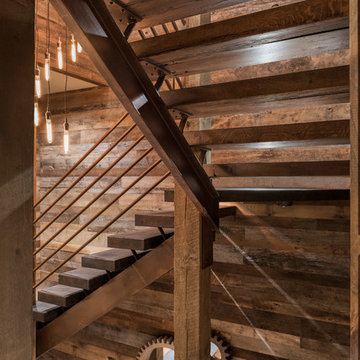
A central stairwell made from oak timbers and custom metal railings sits in the middle of the house and connects all three levels.
Photography by Todd Crawford.
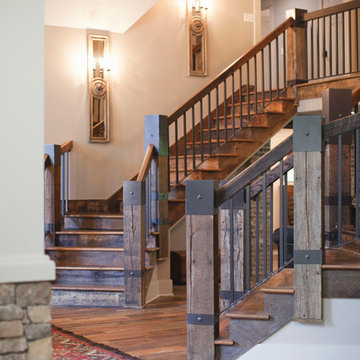
Cette image montre un grand escalier courbe chalet avec des marches en bois, des contremarches en bois et un garde-corps en bois.
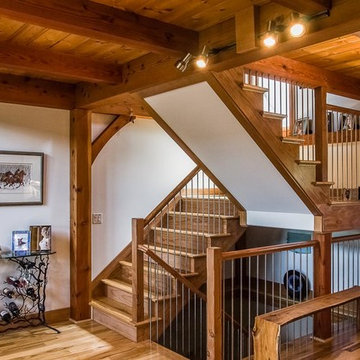
Post and beam hybrid construction. Screen porches off master bedroom and main living area. Two-story stone fireplace. Natural wood, exposed beams with loft. Shiplap and beam ceilings. Complete wet bar, game room and family room in basement.
Idées déco d'escaliers montagne
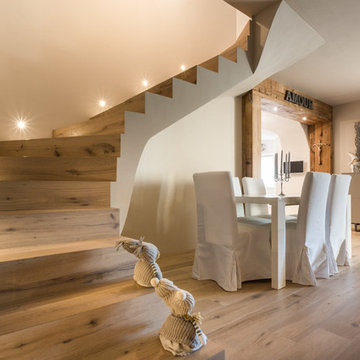
Servizio pubblicato su QUIN - n. 22 - Settembre/Ottobre 2017
© Roberta De Palo
Inspiration pour un escalier courbe chalet de taille moyenne avec des marches en bois et des contremarches en bois.
Inspiration pour un escalier courbe chalet de taille moyenne avec des marches en bois et des contremarches en bois.
2
