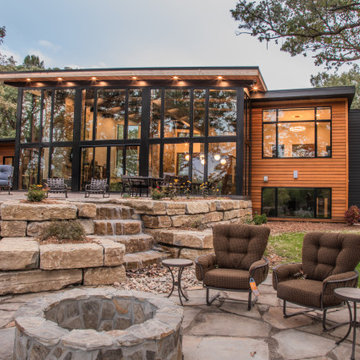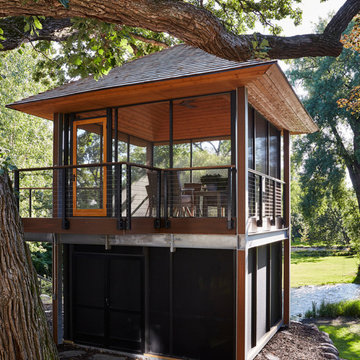Trier par :
Budget
Trier par:Populaires du jour
121 - 140 sur 237 285 photos
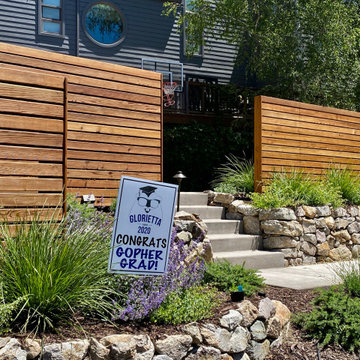
Cette photo montre un xéropaysage avant moderne de taille moyenne avec un mur de soutènement, une exposition ensoleillée et des pavés en béton.
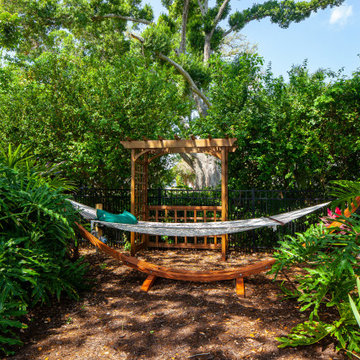
Mid-Century home renovation with modern pool, landscape, covered patio, outdoor kitchen, fire pit, outdoor kitchen, and landscaping.
Réalisation d'un grand jardin à la française arrière minimaliste avec des solutions pour vis-à-vis, une exposition partiellement ombragée et un paillis.
Réalisation d'un grand jardin à la française arrière minimaliste avec des solutions pour vis-à-vis, une exposition partiellement ombragée et un paillis.
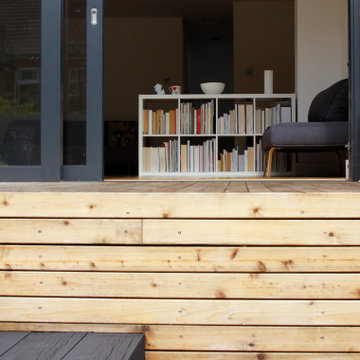
We love a cantilevered step and in this tiny Sevenoaks garden they help us fully utilise the space making it feel bigger.
This is the smallest garden we have designed to date, we call it our 'Pocket Garden', and we are very proud of it. We have transformed this tiny garden into a modern, easy to maintain social space.
The steps are cantilevering out of the deck creating a wonderful journey to the lower garden. Our clients said "We love the garden so thank you very much".
This garden has zero threshold - a smooth transition from inside to out. We have linked to their new wooden floors and dark grey windows, connecting and fusing the two, using a simple repeat palette of materials, textures and colours. We have incorporated a practical lift-up top to the bench to store their garden stuff. We have also included three re-circulating water blades that cascade into a dark grey pebble mulch. The lower area has been laid with astro turf, fitted to represent a carpet rather than a lawn. The oak sleepers, painted and matching the window frame, creating robust steps to the lower area, where we suspend a cantilevered bench from the boundary wall. We use very few plants - Dicksonia, Hosta, Polystichum and Buxus - an easy palette to maintain.
Trouvez le bon professionnel près de chez vous
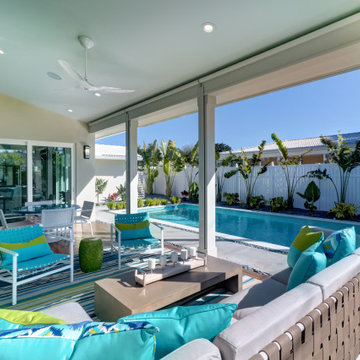
Black river rock and concrete slabs around modern pool with limestone coping
Idées déco pour un petit Abris de piscine et pool houses arrière moderne avec du béton estampé.
Idées déco pour un petit Abris de piscine et pool houses arrière moderne avec du béton estampé.
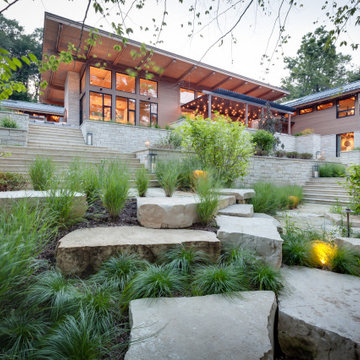
The owners requested a Private Resort that catered to their love for entertaining friends and family, a place where 2 people would feel just as comfortable as 42. Located on the western edge of a Wisconsin lake, the site provides a range of natural ecosystems from forest to prairie to water, allowing the building to have a more complex relationship with the lake - not merely creating large unencumbered views in that direction. The gently sloping site to the lake is atypical in many ways to most lakeside lots - as its main trajectory is not directly to the lake views - allowing for focus to be pushed in other directions such as a courtyard and into a nearby forest.
The biggest challenge was accommodating the large scale gathering spaces, while not overwhelming the natural setting with a single massive structure. Our solution was found in breaking down the scale of the project into digestible pieces and organizing them in a Camp-like collection of elements:
- Main Lodge: Providing the proper entry to the Camp and a Mess Hall
- Bunk House: A communal sleeping area and social space.
- Party Barn: An entertainment facility that opens directly on to a swimming pool & outdoor room.
- Guest Cottages: A series of smaller guest quarters.
- Private Quarters: The owners private space that directly links to the Main Lodge.
These elements are joined by a series green roof connectors, that merge with the landscape and allow the out buildings to retain their own identity. This Camp feel was further magnified through the materiality - specifically the use of Doug Fir, creating a modern Northwoods setting that is warm and inviting. The use of local limestone and poured concrete walls ground the buildings to the sloping site and serve as a cradle for the wood volumes that rest gently on them. The connections between these materials provided an opportunity to add a delicate reading to the spaces and re-enforce the camp aesthetic.
The oscillation between large communal spaces and private, intimate zones is explored on the interior and in the outdoor rooms. From the large courtyard to the private balcony - accommodating a variety of opportunities to engage the landscape was at the heart of the concept.
Overview
Chenequa, WI
Size
Total Finished Area: 9,543 sf
Completion Date
May 2013
Services
Architecture, Landscape Architecture, Interior Design
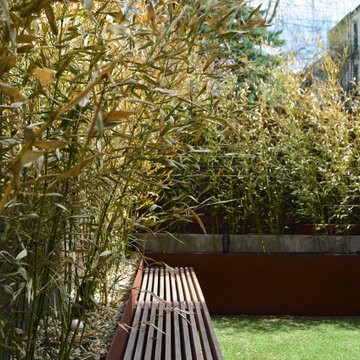
Weathering Steel Bamboo Planters Provide Privacy in Backyard with Ipe Bench
Aménagement d'un petit xéropaysage arrière moderne avec des solutions pour vis-à-vis, une exposition partiellement ombragée et des pavés en béton.
Aménagement d'un petit xéropaysage arrière moderne avec des solutions pour vis-à-vis, une exposition partiellement ombragée et des pavés en béton.
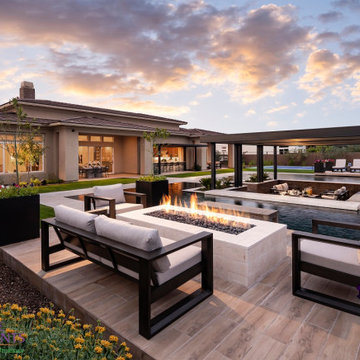
Réalisation d'un grand jardin arrière minimaliste l'été avec une exposition partiellement ombragée et une terrasse en bois.
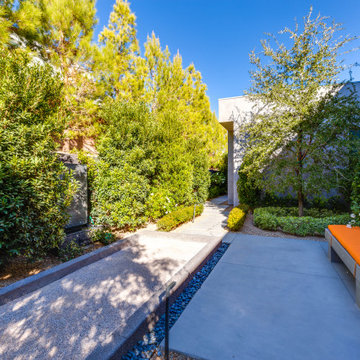
Cette image montre un jardin latéral minimaliste de taille moyenne avec des solutions pour vis-à-vis, une exposition partiellement ombragée et des pavés en béton.
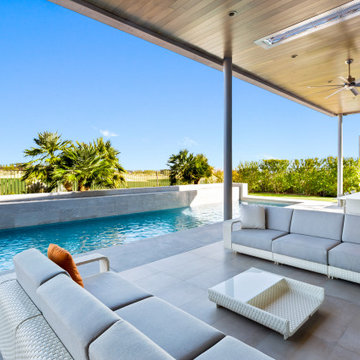
Idée de décoration pour une grande terrasse arrière minimaliste avec un foyer extérieur, du béton estampé et aucune couverture.
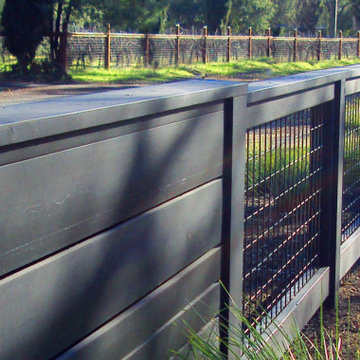
Modern home landscape design in Sonoma County. Low black wood fence provides a barrier that is also inviting.
Cette image montre une grande allée carrossable avant minimaliste au printemps avec une exposition partiellement ombragée, un paillis et une clôture en bois.
Cette image montre une grande allée carrossable avant minimaliste au printemps avec une exposition partiellement ombragée, un paillis et une clôture en bois.
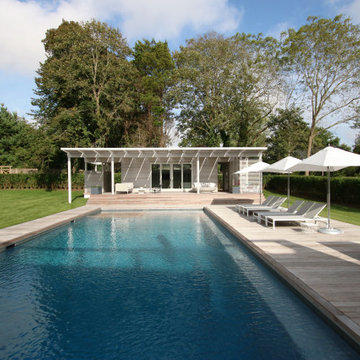
The Large Pool is Wrapped in Ipe Decking with a Small Pool House at its End
Aménagement d'un grand Abris de piscine et pool houses arrière moderne rectangle avec une terrasse en bois.
Aménagement d'un grand Abris de piscine et pool houses arrière moderne rectangle avec une terrasse en bois.
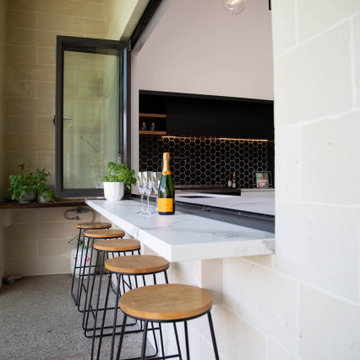
Exemple d'une terrasse moderne de taille moyenne avec une cuisine d'été, une cour, une dalle de béton et une extension de toiture.
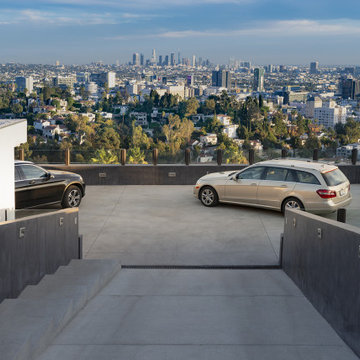
Los Tilos Hollywood Hills modern home private driveway entrance & rooftop parking. Photo by William MacCollum.
Inspiration pour un très grand jardin minimaliste avec des solutions pour vis-à-vis et une exposition ensoleillée.
Inspiration pour un très grand jardin minimaliste avec des solutions pour vis-à-vis et une exposition ensoleillée.
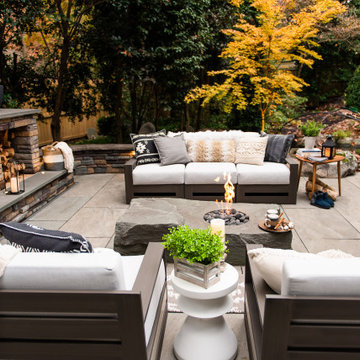
Cette photo montre une terrasse arrière moderne de taille moyenne avec une cheminée et des pavés en pierre naturelle.

This retaining wall project in inspired by our Travertina Raw stone. The Travertina Raw collection has been extended to a double-sided, segmental retaining wall system. This product mimics the texture of natural travertine in a concrete material for wall blocks. Build outdoor raised planters, outdoor kitchens, seating benches and more with this wall block. This product line has enjoyed huge success and has now been improved with an ultra robust mix design, making it far more durable than the natural alternative. This is a perfect solution in freeze-thaw climates. Check out our website to shop the look! https://www.techo-bloc.com/shop/walls/travertina-raw/
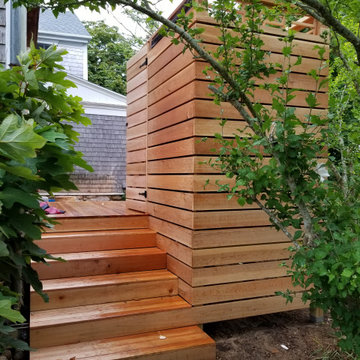
Exemple d'un petit xéropaysage arrière moderne l'été avec des solutions pour vis-à-vis.
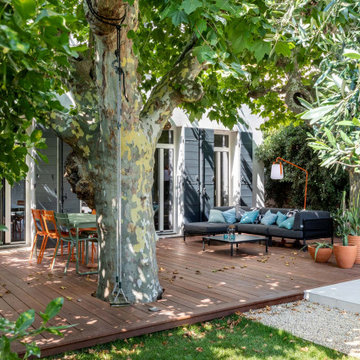
Cette photo montre un petit jardin moderne avec une terrasse en bois.
Idées déco d'extérieurs modernes
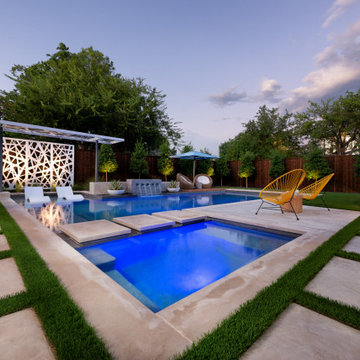
Cette image montre une piscine arrière minimaliste en L de taille moyenne avec une dalle de béton.
7





