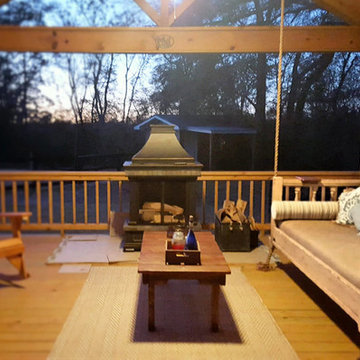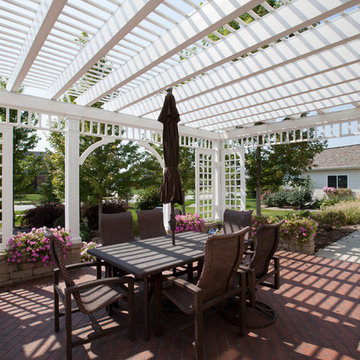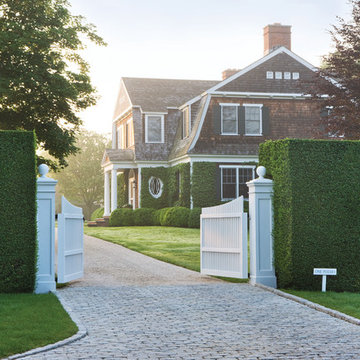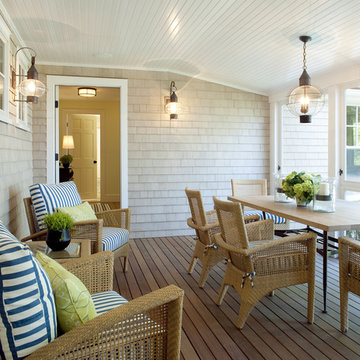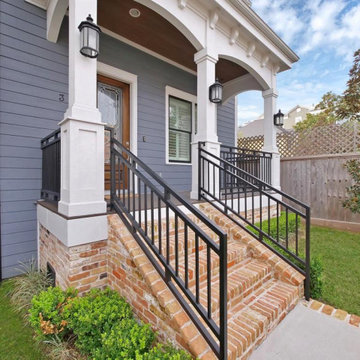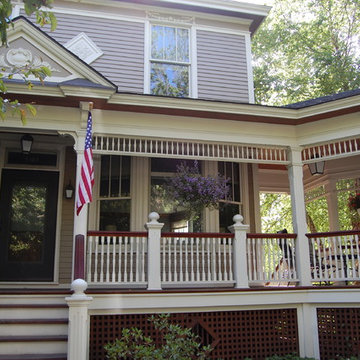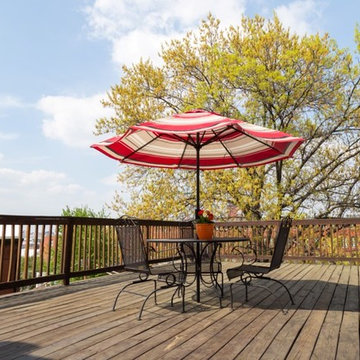Trier par :
Budget
Trier par:Populaires du jour
21 - 40 sur 5 044 photos
1 sur 2
Trouvez le bon professionnel près de chez vous
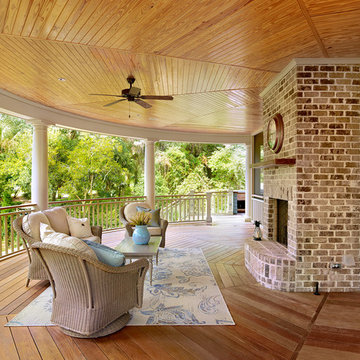
Photo by Holger Obenaus
Exemple d'un grand porche d'entrée de maison victorien avec un foyer extérieur, une terrasse en bois et une extension de toiture.
Exemple d'un grand porche d'entrée de maison victorien avec un foyer extérieur, une terrasse en bois et une extension de toiture.
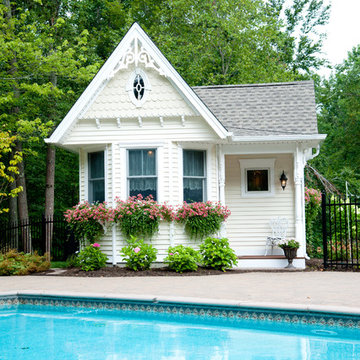
Lou Ferraro Photograhpy
Réalisation d'un Abris de piscine et pool houses arrière victorien de taille moyenne et rectangle.
Réalisation d'un Abris de piscine et pool houses arrière victorien de taille moyenne et rectangle.
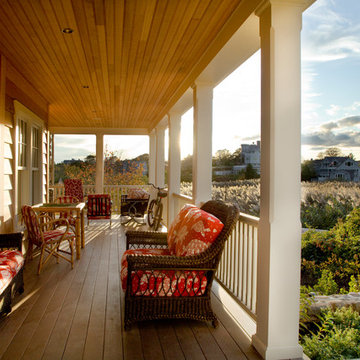
Porch on shingle style house in Watch Hill RI
Idée de décoration pour un porche d'entrée de maison victorien avec une terrasse en bois et une extension de toiture.
Idée de décoration pour un porche d'entrée de maison victorien avec une terrasse en bois et une extension de toiture.
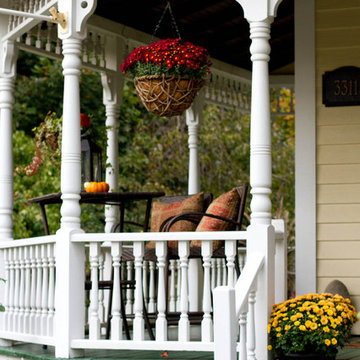
Rikki Snyder Photography © 2012 Houzz
Cette image montre un porche d'entrée de maison avant victorien.
Cette image montre un porche d'entrée de maison avant victorien.
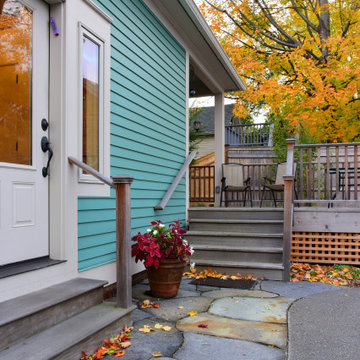
Designed and Built by Sacred Oak Homes
Photo by Stephen G. Donaldson
Idées déco pour une terrasse victorienne.
Idées déco pour une terrasse victorienne.
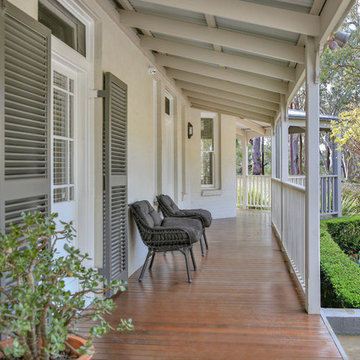
Réalisation d'un porche d'entrée de maison victorien avec une terrasse en bois et une extension de toiture.
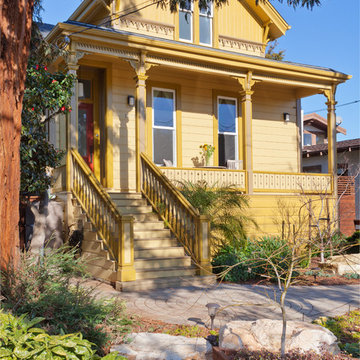
This beautiful 1881 Alameda Victorian cottage, wonderfully embodying the Transitional Gothic-Eastlake era, had most of its original features intact. Our clients, one of whom is a painter, wanted to preserve the beauty of the historic home while modernizing its flow and function.
From several small rooms, we created a bright, open artist’s studio. We dug out the basement for a large workshop, extending a new run of stair in keeping with the existing original staircase. While keeping the bones of the house intact, we combined small spaces into large rooms, closed off doorways that were in awkward places, removed unused chimneys, changed the circulation through the house for ease and good sightlines, and made new high doorways that work gracefully with the eleven foot high ceilings. We removed inconsistent picture railings to give wall space for the clients’ art collection and to enhance the height of the rooms. From a poorly laid out kitchen and adjunct utility rooms, we made a large kitchen and family room with nine-foot-high glass doors to a new large deck. A tall wood screen at one end of the deck, fire pit, and seating give the sense of an outdoor room, overlooking the owners’ intensively planted garden. A previous mismatched addition at the side of the house was removed and a cozy outdoor living space made where morning light is received. The original house was segmented into small spaces; the new open design lends itself to the clients’ lifestyle of entertaining groups of people, working from home, and enjoying indoor-outdoor living.
Photography by Kurt Manley.
https://saikleyarchitects.com/portfolio/artists-victorian/
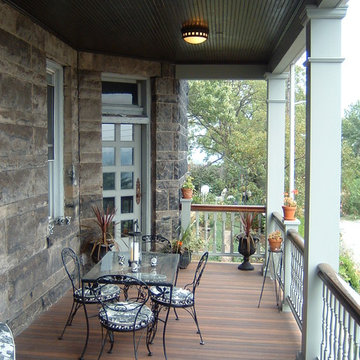
About:
Abandoned two years ago by a previous contractor, and overwhelmed by the challenges associated with building an updated porch respectful to this Queen Anne style home, J. Francis Company, LLC was referred to the customer by Maynes & Associates, Architects. Perched at the highest point on the North Side with a panoramic view is where Deb Mortillaro and Mike Gonze make their residence. Owners of the famous Dreadnought Wines and Palate Partners in the Strip District of Pittsburgh, Deb & Mike wanted a porch to use for entertaining & wine tasting parties. Design features include reuse of original porch footers, mahogany tongue & groove flooring, a railing system that compliments the original design yet complies with the code and features a clear coated Cyprus top rail. The original porch columns were most likely stone bases with wood posts that have been replaced with columns to enhance the updated look. The curved corner has been reproduced including a custom-built curved handrail. The whole porch comes together, tying in the red mahogany floor, Cyprus handrail, and stained bead board ceiling. The finished result is a breathtakingly beautiful wrap-around porch with ample room for guests and entertaining.
Testimonial:
"Our beloved porch had been taken down to be rebuilt for two years before we met the great folks at J. Francis Company. We knew this porch had great potential and all it would take was the right people to make it happen - ones with vision and great craftsmanship. In conjunction with our architect, Greg Maynes, Dave Myers of J. Francis Company guided this project along with tremendous skill and patience. His creative suggestions and practical thought made the process painless and exciting. The head carpenter JK was a marvel and added touches that made a spectacular difference.
We use our home and especially this porch to entertain both clients and friends throughout the year. They all have been anxiously waiting to hear that it is done. A pleasant surprise will be theirs when they arrive."
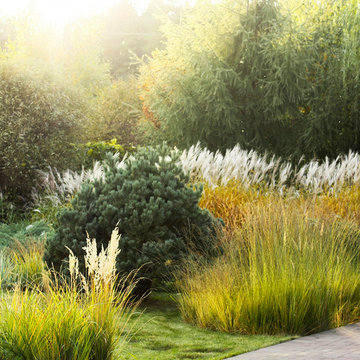
Ландшафтный дизайн участка 20 соток с садом трав осенью. Уже выросли большие деревья, которые мы сажали. Деревья стали фоном для дандшафтного дизайна всего дачного участка. Фото ландшафтного дизайна сада прошло после завершения ландшафтных работ 10 лет.
Автор проекта: Алена Арсеньева. Реализация проекта и ведение работ - Владимир Чичмарь
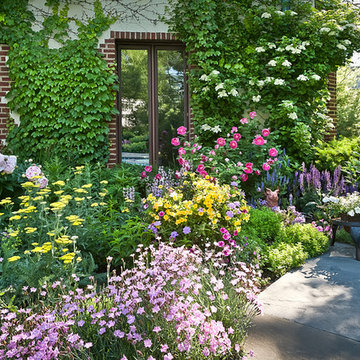
The casual elegance of an English garden evokes memories of days gone by.
(Photo by Mike Crews)
Idée de décoration pour un petit jardin arrière victorien l'été avec une exposition ensoleillée et des pavés en pierre naturelle.
Idée de décoration pour un petit jardin arrière victorien l'été avec une exposition ensoleillée et des pavés en pierre naturelle.
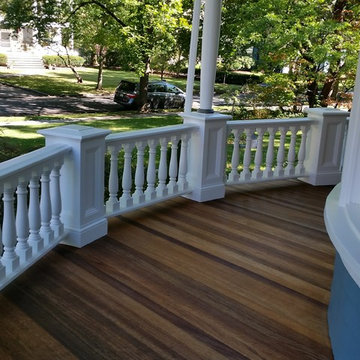
This photo shows the beauty of the Philippine mahogany flooring which was treated with a wood preservative and three coats of marine oil finish if
The columns and the railings and we're all custom made and that were made out of cypress wood and cedar
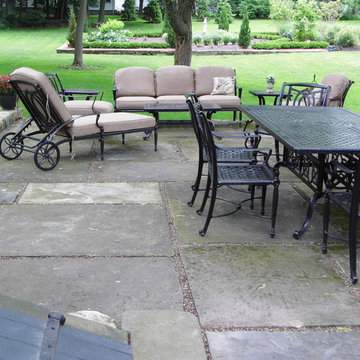
Idée de décoration pour une terrasse arrière victorienne avec des pavés en pierre naturelle et aucune couverture.
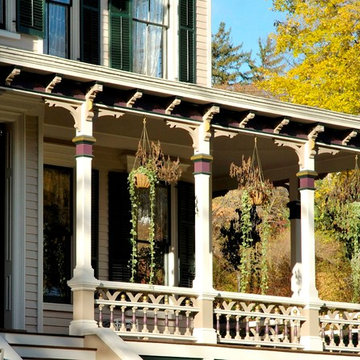
Complete renovation and restoration of decorative Victorian wood porch
Inspiration pour un porche d'entrée de maison victorien.
Inspiration pour un porche d'entrée de maison victorien.
Idées déco d'extérieurs victoriens
2





