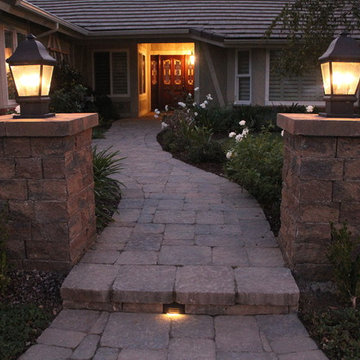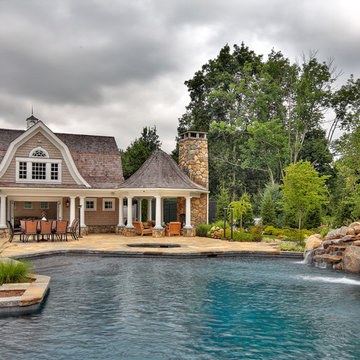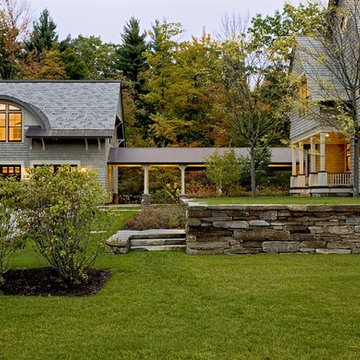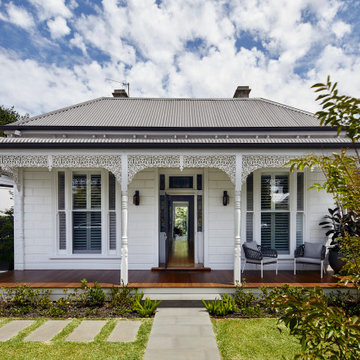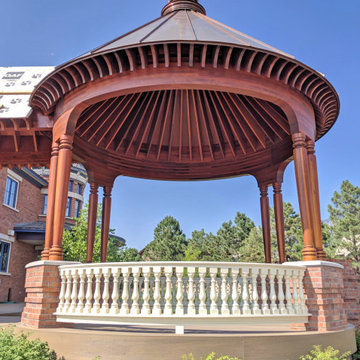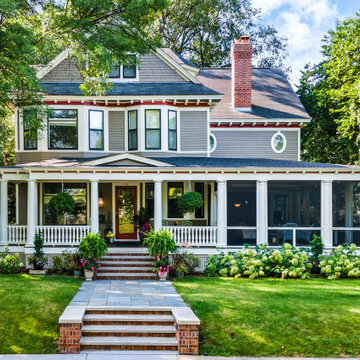Trier par :
Budget
Trier par:Populaires du jour
41 - 60 sur 5 044 photos
1 sur 2
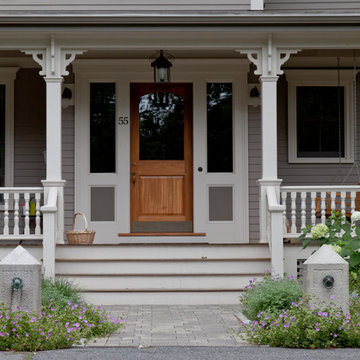
Matthew Cunningham
Inspiration pour un porche d'entrée de maison victorien.
Inspiration pour un porche d'entrée de maison victorien.
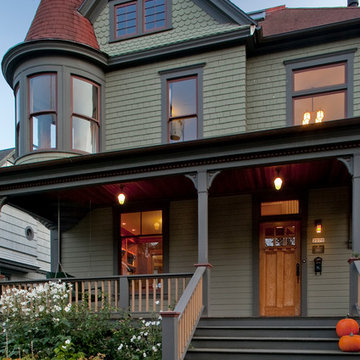
Cette photo montre un porche d'entrée de maison avant victorien avec une extension de toiture.
Trouvez le bon professionnel près de chez vous
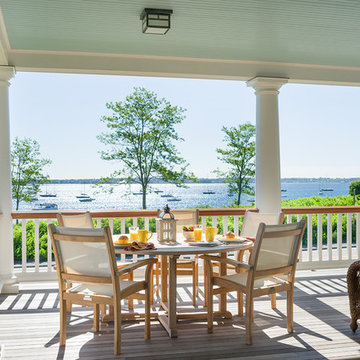
Warren Jagger
Exemple d'un porche d'entrée de maison victorien avec une terrasse en bois et une extension de toiture.
Exemple d'un porche d'entrée de maison victorien avec une terrasse en bois et une extension de toiture.
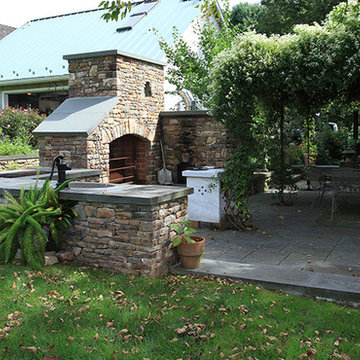
Réalisation d'une terrasse arrière victorienne de taille moyenne avec une cuisine d'été, des pavés en béton et aucune couverture.
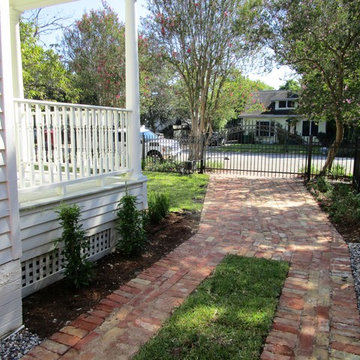
Ravenscourt Landscaping & Design LLC
Cette image montre un jardin latéral victorien de taille moyenne avec une exposition partiellement ombragée et des pavés en brique.
Cette image montre un jardin latéral victorien de taille moyenne avec une exposition partiellement ombragée et des pavés en brique.
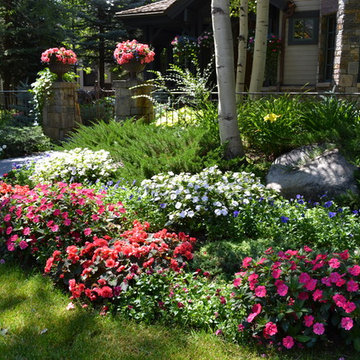
Lush bright colors in a shade garden
Cathy Markle
Exemple d'un jardin victorien.
Exemple d'un jardin victorien.
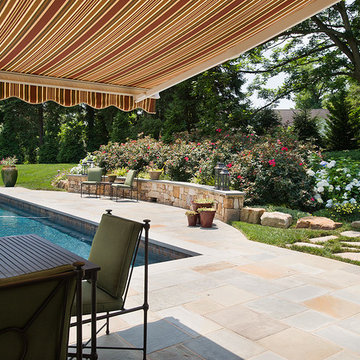
The pool house provides a private space within the pool area and also a covered sitting area. A retaining wall separates the garden from the pool area.
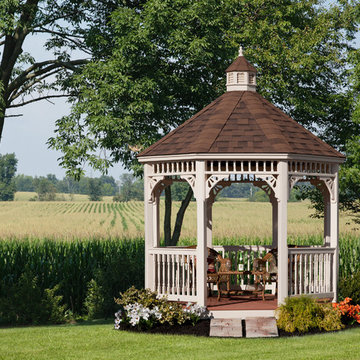
We are dedicated to continuous improvement. We are constantly studying quality, durability, and style to bring you the best the industry has to offer. Our mission is to bring to each of you a delightful gazebo and, or pergola experience, that you can treasure and enjoy with your family and friends for years to come!
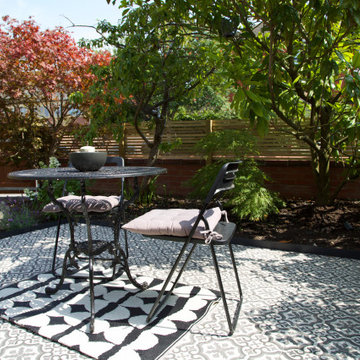
Victoria tiles patio to tie in with the era of the house. The font garden was made into a relaxing space for the family who's rear garden is too small.

Since the front yard is North-facing, shade-tolerant plants like hostas, ferns and yews will be great foundation plantings here. In addition to these, the Victorians were fond of palm trees, so these shade-loving palms are at home here during clement weather, but will get indoor protection during the winter. Photo credit: E. Jenvey
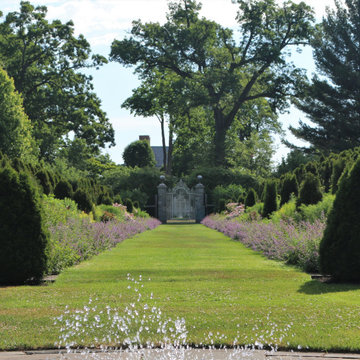
Dreamy garden to let your mind get lost...
Cette photo montre un grand jardin à la française arrière victorien l'été avec un massif de fleurs et une exposition ensoleillée.
Cette photo montre un grand jardin à la française arrière victorien l'été avec un massif de fleurs et une exposition ensoleillée.
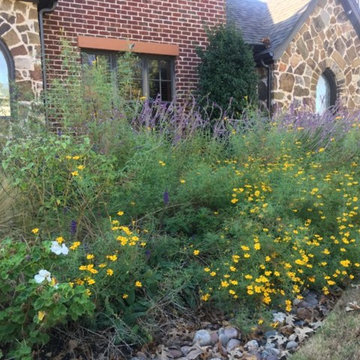
Exemple d'un jardin avant victorien de taille moyenne et l'été avec une exposition ensoleillée et du gravier.
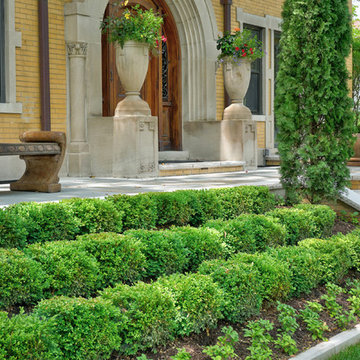
--Historic / National Landmark
--House designed by prominent architect Frederick R. Schock, 1924
--Grounds designed and constructed by: Arrow. Land + Structures in Spring/Summer of 2017
--Photography: Marco Romani, RLA State Licensed Landscape Architect
Idées déco d'extérieurs victoriens
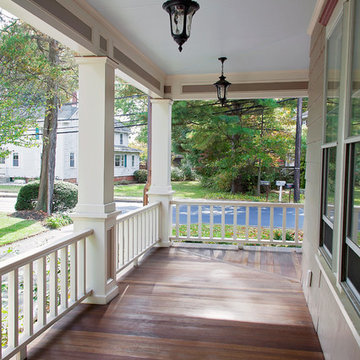
Beaded pine ceiling, mahogany decking, custom cypress railing system, custom square columns and header panel moldings. Meghan Zajac (MJFZ Photography)
3





