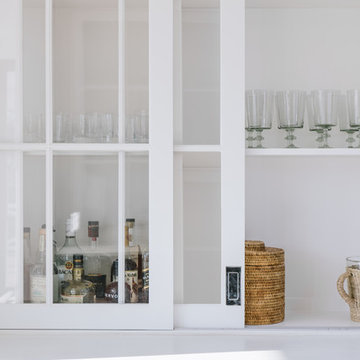Idées déco de bars de salon blancs
Trier par :
Budget
Trier par:Populaires du jour
61 - 80 sur 14 347 photos
1 sur 2

We remodeled the interior of this home including the kitchen with new walk into pantry with custom features, the master suite including bathroom, living room and dining room. We were able to add functional kitchen space by finishing our clients existing screen porch and create a media room upstairs by flooring off the vaulted ceiling.
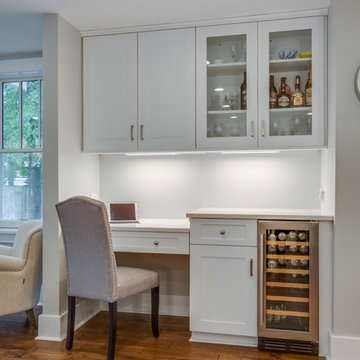
Nora Best
Inspiration pour un petit bar de salon avec évier linéaire traditionnel avec des portes de placard blanches, un plan de travail en quartz modifié, une crédence blanche, un sol en bois brun, un placard à porte shaker et un sol marron.
Inspiration pour un petit bar de salon avec évier linéaire traditionnel avec des portes de placard blanches, un plan de travail en quartz modifié, une crédence blanche, un sol en bois brun, un placard à porte shaker et un sol marron.

Combination wet bar and coffee bar. Bottom drawer is sized for liquor bottles.
Joyelle West Photography
Réalisation d'un petit bar de salon avec évier linéaire tradition avec un évier encastré, des portes de placard blanches, un plan de travail en bois, une crédence blanche, parquet clair, une crédence en carrelage métro, un plan de travail marron et un placard à porte shaker.
Réalisation d'un petit bar de salon avec évier linéaire tradition avec un évier encastré, des portes de placard blanches, un plan de travail en bois, une crédence blanche, parquet clair, une crédence en carrelage métro, un plan de travail marron et un placard à porte shaker.
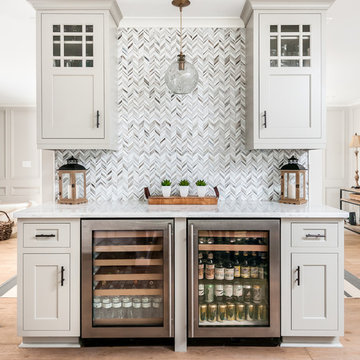
Anastasia Alkema Photography
Inspiration pour un bar de salon linéaire marin de taille moyenne avec aucun évier ou lavabo, un placard à porte shaker, des portes de placard grises, une crédence multicolore et parquet clair.
Inspiration pour un bar de salon linéaire marin de taille moyenne avec aucun évier ou lavabo, un placard à porte shaker, des portes de placard grises, une crédence multicolore et parquet clair.
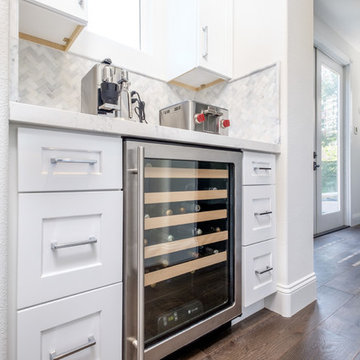
Cette photo montre un petit bar de salon linéaire chic avec un placard à porte shaker, des portes de placard blanches, une crédence grise, une crédence en carrelage de pierre, parquet foncé et un sol marron.

Idées déco pour un petit bar de salon avec évier classique en L avec des portes de placard blanches, un évier encastré, un placard avec porte à panneau encastré, un plan de travail en quartz modifié, une crédence multicolore, une crédence en carreau briquette, un sol en carrelage de porcelaine et un sol marron.
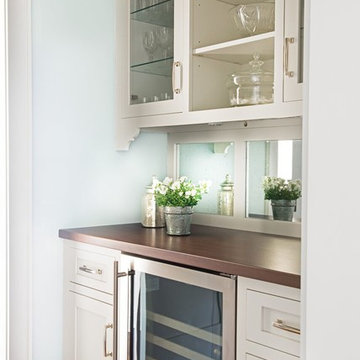
Jane Beiles
Inspiration pour un petit bar de salon linéaire traditionnel avec aucun évier ou lavabo, un placard à porte shaker, des portes de placard blanches, une crédence blanche, une crédence miroir, parquet foncé et un sol marron.
Inspiration pour un petit bar de salon linéaire traditionnel avec aucun évier ou lavabo, un placard à porte shaker, des portes de placard blanches, une crédence blanche, une crédence miroir, parquet foncé et un sol marron.
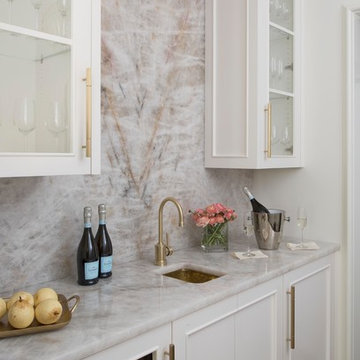
Atlanta Homes & Lifestyles Home for the Holidays Designer Showhouse. Lumix quartzite from Levantina USA Atlanta Stone Center. Fabrication- Atlanta Kitchen, Inc. Construction Resources LLC. Cabinetry- Kingdom Woodworks. Styling: Thea Beasley. Photographer: Galina Juliana.
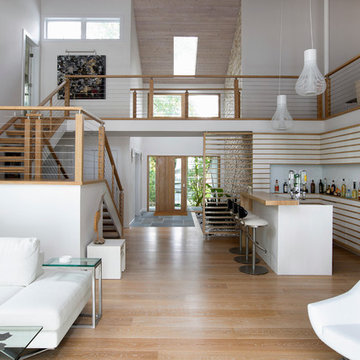
Cette photo montre un grand bar de salon parallèle tendance avec des tabourets, un plan de travail en bois et un sol en bois brun.
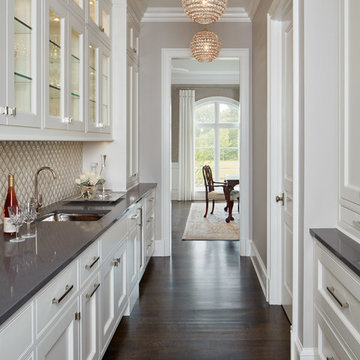
Reynolds Cabinetry & Millwork -- Photography by Nathan Kirkman
Cette photo montre un bar de salon chic avec un évier encastré, des portes de placard blanches, un plan de travail en quartz modifié et parquet foncé.
Cette photo montre un bar de salon chic avec un évier encastré, des portes de placard blanches, un plan de travail en quartz modifié et parquet foncé.

Photography by Cristopher Nolasco
Inspiration pour un bar de salon vintage en U et bois foncé de taille moyenne avec des tabourets, un évier encastré, un placard à porte plane, un plan de travail en quartz modifié, une crédence blanche, une crédence en carrelage métro et parquet clair.
Inspiration pour un bar de salon vintage en U et bois foncé de taille moyenne avec des tabourets, un évier encastré, un placard à porte plane, un plan de travail en quartz modifié, une crédence blanche, une crédence en carrelage métro et parquet clair.

This small bar area is tucked away beside the main family room and right off the door to the backyard pool area. White cabinets, engineered carrara quartz countertop, basketweave carrara backsplash and brass accents give this bar area and updated and fresh look. The wine refrigerator and sink make this small area very functional.

Cette photo montre un bar de salon avec évier linéaire moderne de taille moyenne avec un évier encastré, un placard à porte plane, des portes de placard noires, plan de travail en marbre, une crédence miroir, un sol en marbre et un sol blanc.

Design, Fabrication, Install & Photography By MacLaren Kitchen and Bath
Designer: Mary Skurecki
Wet Bar: Mouser/Centra Cabinetry with full overlay, Reno door/drawer style with Carbide paint. Caesarstone Pebble Quartz Countertops with eased edge detail (By MacLaren).
TV Area: Mouser/Centra Cabinetry with full overlay, Orleans door style with Carbide paint. Shelving, drawers, and wood top to match the cabinetry with custom crown and base moulding.
Guest Room/Bath: Mouser/Centra Cabinetry with flush inset, Reno Style doors with Maple wood in Bedrock Stain. Custom vanity base in Full Overlay, Reno Style Drawer in Matching Maple with Bedrock Stain. Vanity Countertop is Everest Quartzite.
Bench Area: Mouser/Centra Cabinetry with flush inset, Reno Style doors/drawers with Carbide paint. Custom wood top to match base moulding and benches.
Toy Storage Area: Mouser/Centra Cabinetry with full overlay, Reno door style with Carbide paint. Open drawer storage with roll-out trays and custom floating shelves and base moulding.
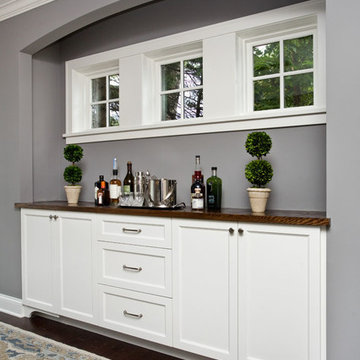
This remodel went from a tiny story-and-a-half Cape Cod, to a charming full two-story home. The dining room features a custom built in buffet in a recessed niche with an arched opening. The wall color in this room is Sherwin Williams SW 7669 Summit Gray.
Space Plans, Building Design, Interior & Exterior Finishes by Anchor Builders. Photography by Patrick Photography.
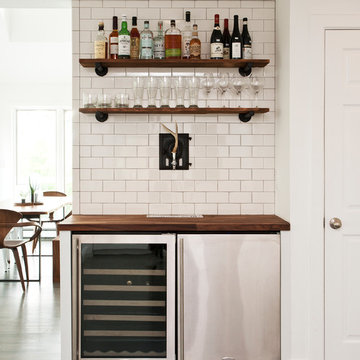
Design by Megan Oldenburger, Photos by Deborah DeGraffenreid
Idée de décoration pour un petit bar de salon linéaire tradition avec un plan de travail en bois, une crédence blanche, une crédence en céramique, parquet foncé et un plan de travail marron.
Idée de décoration pour un petit bar de salon linéaire tradition avec un plan de travail en bois, une crédence blanche, une crédence en céramique, parquet foncé et un plan de travail marron.
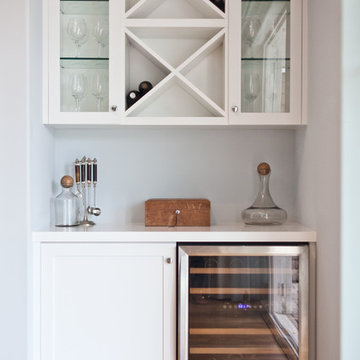
Coastal Luxe interior design by Lindye Galloway Design. Built in wine bar.
Aménagement d'un petit bar de salon linéaire bord de mer avec des portes de placard blanches, un plan de travail en stratifié et un sol en bois brun.
Aménagement d'un petit bar de salon linéaire bord de mer avec des portes de placard blanches, un plan de travail en stratifié et un sol en bois brun.
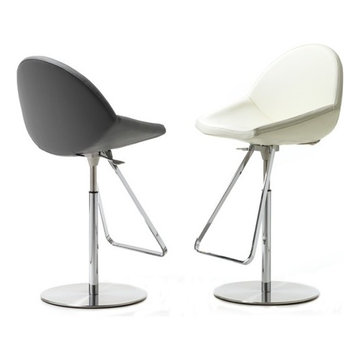
Adjustable Bar Stool Kiss by Cattelan Italia.
Features:
Designed by David Obendorfer.
Adjustable height.
Swivel bar stool.
Chrome steel base.
Upholstery: fabric, synthetic leather or soft leather.
Starting price is for the Bar Stool in Synthetic Leather upholstery.
Dimensions:
Bar Stool: W24" x D20" x H36"/46".

This small kitchen area features, white cabinets by Legacy Woodwork, white back painted glass backsplash by Glassworks, corian countertop by The Tile Gallery, all planned and designed by Space Interior Design
Idées déco de bars de salon blancs
4
