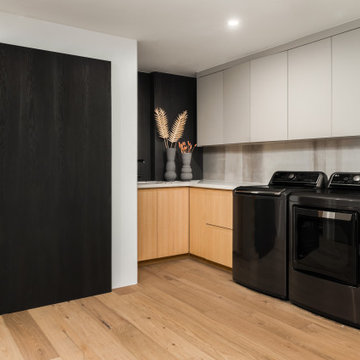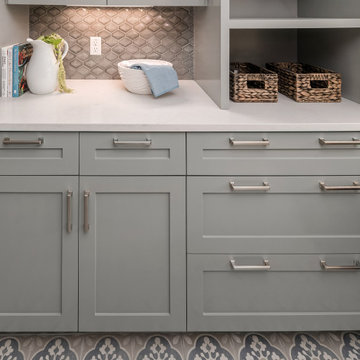Idées déco de buanderies craftsman
Trier par :
Budget
Trier par:Populaires du jour
101 - 120 sur 5 039 photos
1 sur 2
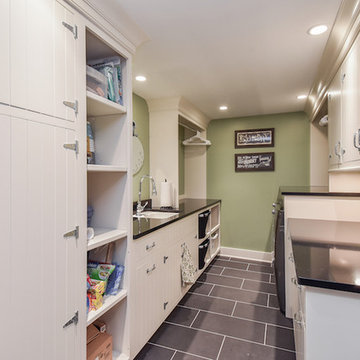
Portraits of Home
Idées déco pour une grande buanderie parallèle craftsman dédiée avec un évier encastré, un placard à porte affleurante, des portes de placard beiges, un plan de travail en quartz modifié, un mur vert, un sol en carrelage de céramique et des machines côte à côte.
Idées déco pour une grande buanderie parallèle craftsman dédiée avec un évier encastré, un placard à porte affleurante, des portes de placard beiges, un plan de travail en quartz modifié, un mur vert, un sol en carrelage de céramique et des machines côte à côte.
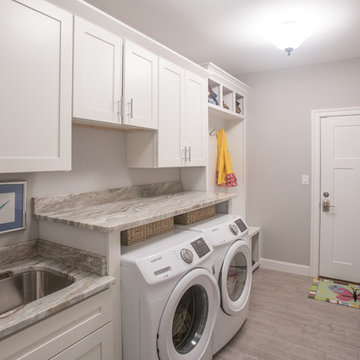
Cette image montre une grande buanderie linéaire craftsman multi-usage avec un évier encastré, un placard à porte shaker, des portes de placard blanches, plan de travail en marbre, un mur gris, un sol en carrelage de céramique, des machines côte à côte, un sol beige et un plan de travail gris.
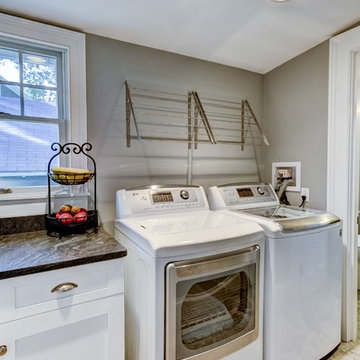
What a great place to do laundry! RI Kitchen & Bath designed this room with function in mind.
Cette photo montre une buanderie parallèle craftsman multi-usage et de taille moyenne avec un placard à porte shaker, des portes de placard blanches, un plan de travail en granite, un mur gris, un sol en carrelage de porcelaine et des machines côte à côte.
Cette photo montre une buanderie parallèle craftsman multi-usage et de taille moyenne avec un placard à porte shaker, des portes de placard blanches, un plan de travail en granite, un mur gris, un sol en carrelage de porcelaine et des machines côte à côte.
Trouvez le bon professionnel près de chez vous
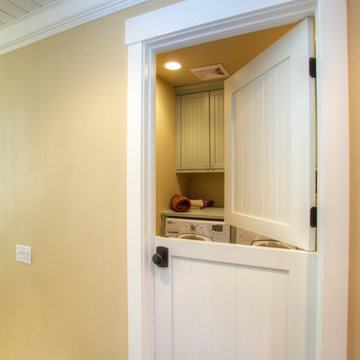
Laundry room is created with a dutch door and good use of small space by providing a countertop over the washer/dryer and upper cabinets.
Karan Thompson Photography
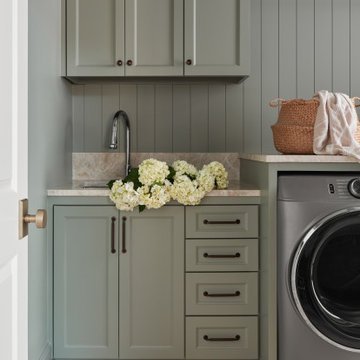
Fresh green palette for the laundry room in a renovated Dallas family home. Design by McLean Interiors. Build by Mosaic Building Co.
Exemple d'une buanderie craftsman.
Exemple d'une buanderie craftsman.
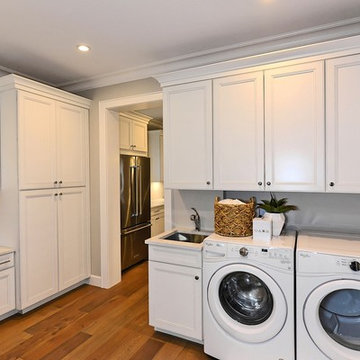
West of Trail coastal-inspired residence in Granada Park. Located between North Siesta Key and Oyster Bay, this home is designed with a contemporary coastal look that embraces pleasing proportions, uncluttered spaces and natural materials.
The Hibiscus, like all the homes in the gated enclave of Granada Park, is designed to maximize the maintenance-free lifestyle. Walk/bike to nearby shopping and dining, or just a quick drive Siesta Key Beach or downtown Sarasota. Custom-built by MGB Fine Custom Homes, this home blends traditional coastal architecture with the latest building innovations, green standards and smart home technology. High ceilings, wood floors, solid-core doors, solid-wood cabinetry, LED lighting, high-end kitchen, wide hallways, large bedrooms and sumptuous baths clearly show a respect for quality construction meant to stand the test of time. Green certification ensures energy efficiency, healthy indoor air, enhanced comfort and reduced utility costs. Smartphone home connectivity provides controls for lighting, data communication and security. Fortified for safer living, the well-designed floor plan features 2,464 square feet living area with 3 bedrooms, bonus room and 3.5 baths. The 20x20 outdoor great room on the second floor has grilling kitchen, fireplace and wall-mounted TV. Downstairs, the open living area combines the kitchen, dining room and great room. Other features include conditioned, standing-height storage room in the attic; impact-resistant, EnergyStar windows and doors; and the floor plan is elevator-ready.
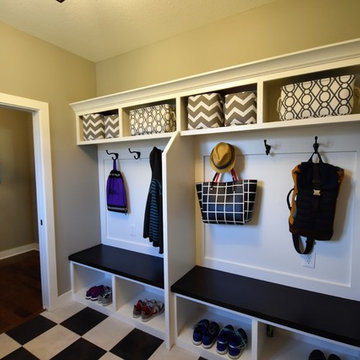
Carrie Babbitt
Idée de décoration pour une buanderie linéaire craftsman dédiée et de taille moyenne avec un placard sans porte, des portes de placard blanches, un plan de travail en bois, un mur gris et des machines côte à côte.
Idée de décoration pour une buanderie linéaire craftsman dédiée et de taille moyenne avec un placard sans porte, des portes de placard blanches, un plan de travail en bois, un mur gris et des machines côte à côte.
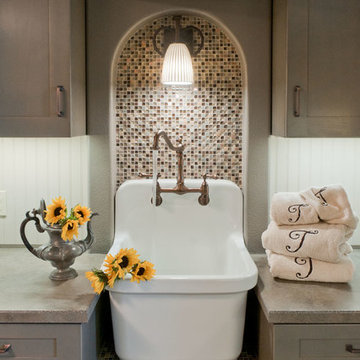
Design and Remodel by Trisa & Co. Interior Design and Pantry and Latch.
Eric Neurath Photography, Styled by Trisa Katsikapes.
Inspiration pour une petite buanderie parallèle craftsman multi-usage avec un évier de ferme, un placard à porte shaker, des portes de placard grises, un mur gris, un sol en vinyl et des machines superposées.
Inspiration pour une petite buanderie parallèle craftsman multi-usage avec un évier de ferme, un placard à porte shaker, des portes de placard grises, un mur gris, un sol en vinyl et des machines superposées.
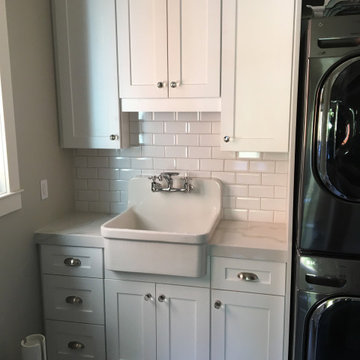
White shaker style laundry room with beveled ceramic subway tile backsplash, deep Kohler farmhouse sink, 6CM Quartz mitered counters, and stacked washer/dryer.
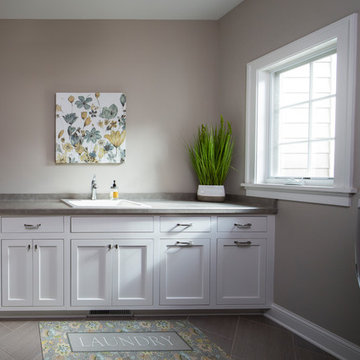
Laundry room with inset flat panel custom cabinetry. Laminate counter top in Cinder Gray with a Mustee utility drop in sink. Polished chrome fixtures. (Ryan Hainey)
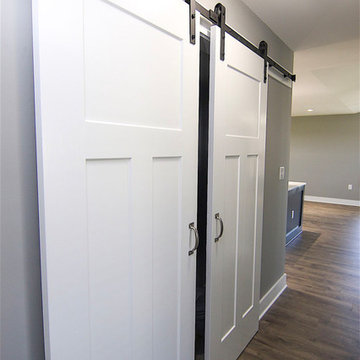
Exemple d'une petite buanderie linéaire craftsman avec un placard, un mur gris, un sol en vinyl, des machines côte à côte et un sol gris.
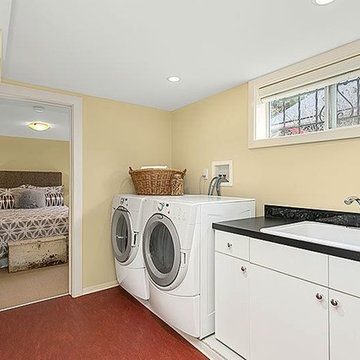
HD Estates
Cette photo montre une buanderie parallèle craftsman de taille moyenne avec un placard, un évier posé, un placard à porte plane, un plan de travail en quartz modifié, un sol en linoléum, des machines côte à côte, des portes de placard blanches et un mur beige.
Cette photo montre une buanderie parallèle craftsman de taille moyenne avec un placard, un évier posé, un placard à porte plane, un plan de travail en quartz modifié, un sol en linoléum, des machines côte à côte, des portes de placard blanches et un mur beige.
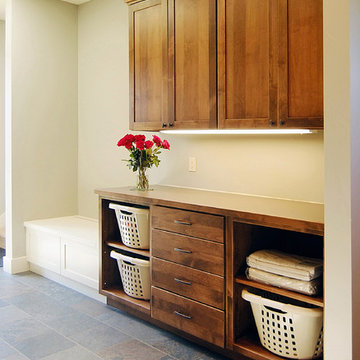
laminate counter top, wood trim, mud room
http://www.photosensitiveportraits.blogspot.com/
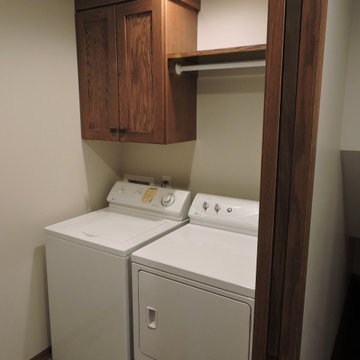
Cabinetry matching the kitchen was added to the laundry with a hanging rod.
Idée de décoration pour une petite buanderie craftsman en bois foncé dédiée avec un placard avec porte à panneau encastré, un plan de travail en quartz, un mur blanc, un sol en vinyl, des machines côte à côte, un sol gris et un plan de travail gris.
Idée de décoration pour une petite buanderie craftsman en bois foncé dédiée avec un placard avec porte à panneau encastré, un plan de travail en quartz, un mur blanc, un sol en vinyl, des machines côte à côte, un sol gris et un plan de travail gris.
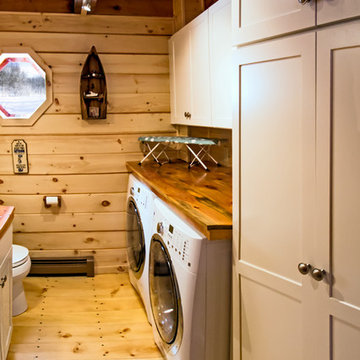
This laundry room/ powder room features Diamond cabinets. The Montgomery door style in Pearl paint works well with all the natural wood in the space.
Photo by Salted Soul Graphics
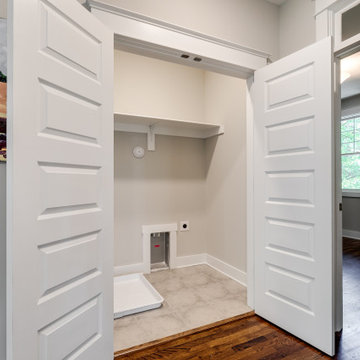
Welcome to 3226 Hanes Avenue in the burgeoning Brookland Park Neighborhood of Richmond’s historic Northside. Designed and built by Richmond Hill Design + Build, this unbelievable rendition of the American Four Square was built to the highest standard, while paying homage to the past and delivering a new floor plan that suits today’s way of life! This home features over 2,400 sq. feet of living space, a wraparound front porch & fenced yard with a patio from which to enjoy the outdoors. A grand foyer greets you and showcases the beautiful oak floors, built in window seat/storage and 1st floor powder room. Through the french doors is a bright office with board and batten wainscoting. The living room features crown molding, glass pocket doors and opens to the kitchen. The kitchen boasts white shaker-style cabinetry, designer light fixtures, granite countertops, pantry, and pass through with view of the dining room addition and backyard. Upstairs are 4 bedrooms, a full bath and laundry area. The master bedroom has a gorgeous en-suite with his/her vanity, tiled shower with glass enclosure and a custom closet. This beautiful home was restored to be enjoyed and stand the test of time.
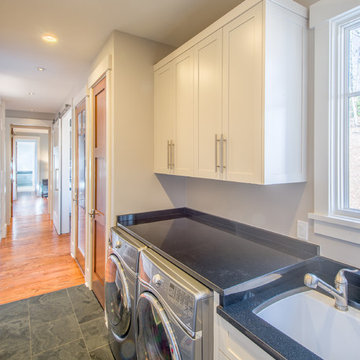
Jeff Miller
Idée de décoration pour une buanderie craftsman avec un sol en ardoise.
Idée de décoration pour une buanderie craftsman avec un sol en ardoise.
Idées déco de buanderies craftsman

Main level laundry with large counter, cabinets, side by side washer and dryer and tile floor with pattern.
Aménagement d'une grande buanderie craftsman en L dédiée avec un évier encastré, un placard à porte shaker, des portes de placard blanches, un plan de travail en quartz, une crédence grise, une crédence en carreau de verre, un mur blanc, un sol en carrelage de céramique, des machines côte à côte, un sol gris et un plan de travail blanc.
Aménagement d'une grande buanderie craftsman en L dédiée avec un évier encastré, un placard à porte shaker, des portes de placard blanches, un plan de travail en quartz, une crédence grise, une crédence en carreau de verre, un mur blanc, un sol en carrelage de céramique, des machines côte à côte, un sol gris et un plan de travail blanc.
6
