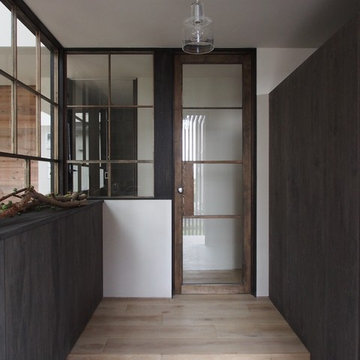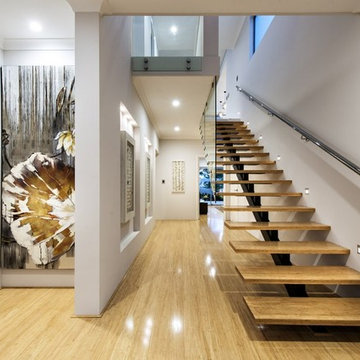Idées déco de couloir d'entrée
Trier par :
Budget
Trier par:Populaires du jour
41 - 60 sur 16 252 photos
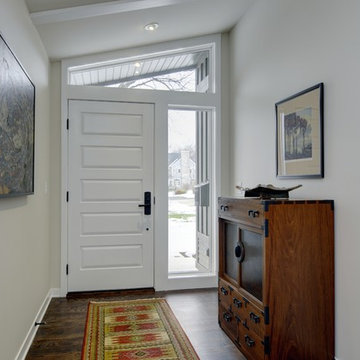
Exemple d'une entrée tendance avec un couloir, un mur blanc, parquet foncé, une porte simple et une porte blanche.

Marco Joe Fazio
Idées déco pour une entrée classique de taille moyenne avec un couloir, un mur gris, un sol en carrelage de céramique, une porte double et une porte blanche.
Idées déco pour une entrée classique de taille moyenne avec un couloir, un mur gris, un sol en carrelage de céramique, une porte double et une porte blanche.

This home remodel is a celebration of curves and light. Starting from humble beginnings as a basic builder ranch style house, the design challenge was maximizing natural light throughout and providing the unique contemporary style the client’s craved.
The Entry offers a spectacular first impression and sets the tone with a large skylight and an illuminated curved wall covered in a wavy pattern Porcelanosa tile.
The chic entertaining kitchen was designed to celebrate a public lifestyle and plenty of entertaining. Celebrating height with a robust amount of interior architectural details, this dynamic kitchen still gives one that cozy feeling of home sweet home. The large “L” shaped island accommodates 7 for seating. Large pendants over the kitchen table and sink provide additional task lighting and whimsy. The Dekton “puzzle” countertop connection was designed to aid the transition between the two color countertops and is one of the homeowner’s favorite details. The built-in bistro table provides additional seating and flows easily into the Living Room.
A curved wall in the Living Room showcases a contemporary linear fireplace and tv which is tucked away in a niche. Placing the fireplace and furniture arrangement at an angle allowed for more natural walkway areas that communicated with the exterior doors and the kitchen working areas.
The dining room’s open plan is perfect for small groups and expands easily for larger events. Raising the ceiling created visual interest and bringing the pop of teal from the Kitchen cabinets ties the space together. A built-in buffet provides ample storage and display.
The Sitting Room (also called the Piano room for its previous life as such) is adjacent to the Kitchen and allows for easy conversation between chef and guests. It captures the homeowner’s chic sense of style and joie de vivre.
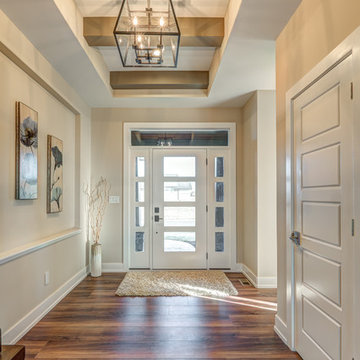
Inspiration pour une entrée design de taille moyenne avec un couloir, un mur beige, parquet foncé, une porte simple et une porte en verre.
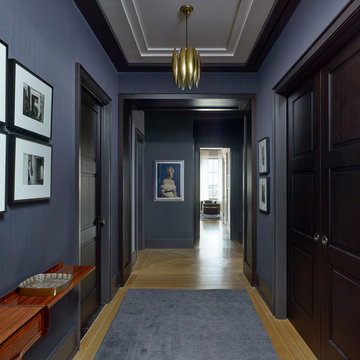
Designer – David Scott Interiors
General Contractor – Rusk Renovations, Inc.
Photographer – Peter Murdock
Idée de décoration pour une entrée design de taille moyenne avec un couloir, un mur gris, parquet clair, une porte simple, une porte grise et un sol beige.
Idée de décoration pour une entrée design de taille moyenne avec un couloir, un mur gris, parquet clair, une porte simple, une porte grise et un sol beige.
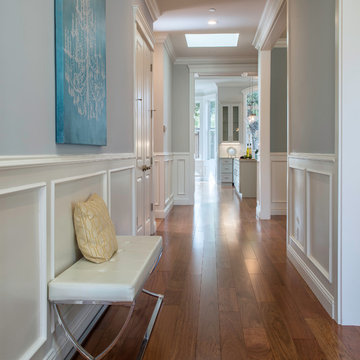
Robin McCarthy Architect and Michael Hospelt Photography
Aménagement d'une grande entrée classique avec un couloir, un mur gris, un sol en bois brun, une porte double et une porte en bois foncé.
Aménagement d'une grande entrée classique avec un couloir, un mur gris, un sol en bois brun, une porte double et une porte en bois foncé.
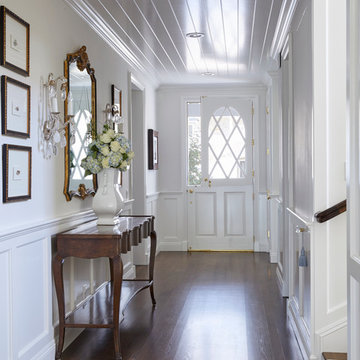
A timeless traditional family home. The perfect blend of functionality and elegance. Jodi Fleming Design scope: Architectural Drawings, Interior Design, Custom Furnishings. Photography by Roger Davies
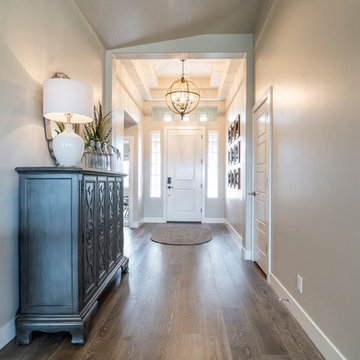
Réalisation d'une entrée tradition de taille moyenne avec un couloir, une porte simple, une porte blanche, un mur gris et un sol en bois brun.
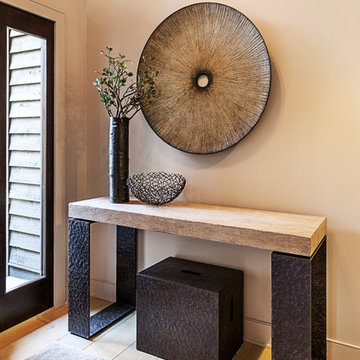
Cette photo montre une entrée chic de taille moyenne avec un couloir, un mur beige, un sol en carrelage de céramique et un sol beige.

The Clients contacted Cecil Baker + Partners to reconfigure and remodel the top floor of a prominent Philadelphia high-rise into an urban pied-a-terre. The forty-five story apartment building, overlooking Washington Square Park and its surrounding neighborhoods, provided a modern shell for this truly contemporary renovation. Originally configured as three penthouse units, the 8,700 sf interior, as well as 2,500 square feet of terrace space, was to become a single residence with sweeping views of the city in all directions.
The Client’s mission was to create a city home for collecting and displaying contemporary glass crafts. Their stated desire was to cast an urban home that was, in itself, a gallery. While they enjoy a very vital family life, this home was targeted to their urban activities - entertainment being a central element.
The living areas are designed to be open and to flow into each other, with pockets of secondary functions. At large social events, guests feel free to access all areas of the penthouse, including the master bedroom suite. A main gallery was created in order to house unique, travelling art shows.
Stemming from their desire to entertain, the penthouse was built around the need for elaborate food preparation. Cooking would be visible from several entertainment areas with a “show” kitchen, provided for their renowned chef. Secondary preparation and cleaning facilities were tucked away.
The architects crafted a distinctive residence that is framed around the gallery experience, while also incorporating softer residential moments. Cecil Baker + Partners embraced every element of the new penthouse design beyond those normally associated with an architect’s sphere, from all material selections, furniture selections, furniture design, and art placement.
Barry Halkin and Todd Mason Photography

Cette image montre une entrée chalet avec un couloir, un mur beige, une porte simple et une porte grise.
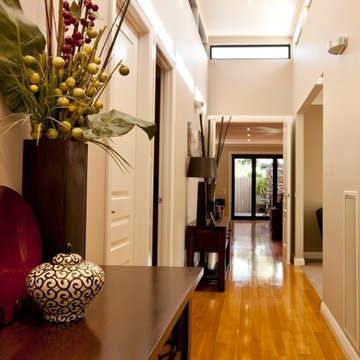
All finishes needed to be refreshed. Low-maintenance and green finishes were used on three floors. Existing furniture was reused, repurposed, reupholstered and refinished as required.
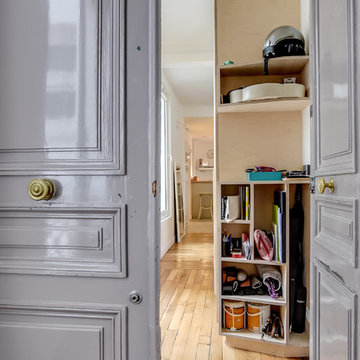
Inspiration pour une grande entrée design avec un couloir, un mur blanc, parquet clair, une porte double et une porte grise.
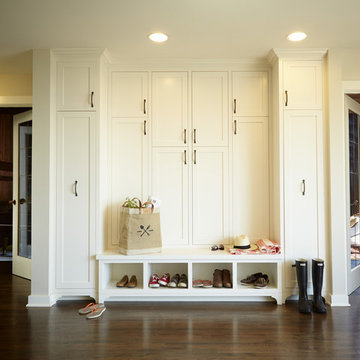
Whole-house remodel of a hillside home in Seattle. The historically-significant ballroom was repurposed as a family/music room, and the once-small kitchen and adjacent spaces were combined to create an open area for cooking and gathering.
A compact master bath was reconfigured to maximize the use of space, and a new main floor powder room provides knee space for accessibility.
Built-in cabinets provide much-needed coat & shoe storage close to the front door.
©Kathryn Barnard, 2014
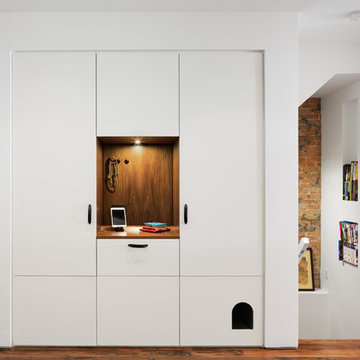
Andrew Rugge/archphoto
Réalisation d'une entrée design avec un couloir, un mur blanc et un sol en bois brun.
Réalisation d'une entrée design avec un couloir, un mur blanc et un sol en bois brun.
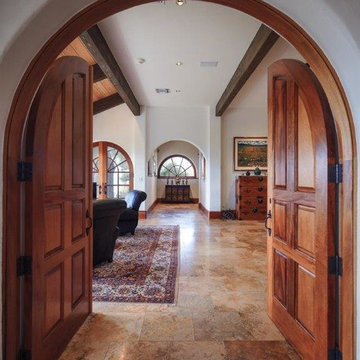
Inspiration pour une entrée méditerranéenne de taille moyenne avec un couloir, un mur blanc, un sol en travertin, une porte double et une porte en bois brun.
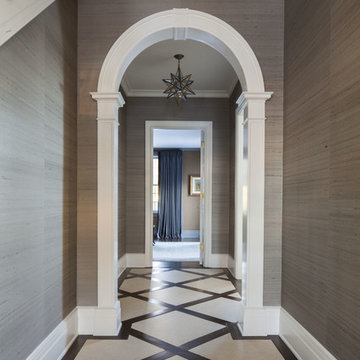
Classic entryway with inlaid limestone tile in wood grid. Chocolate brown silk wallpaper.
Inspiration pour une entrée traditionnelle de taille moyenne avec un couloir, un mur marron, un sol en calcaire, une porte simple et un sol beige.
Inspiration pour une entrée traditionnelle de taille moyenne avec un couloir, un mur marron, un sol en calcaire, une porte simple et un sol beige.
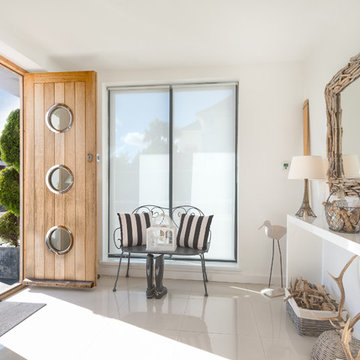
A 1930's house, extended and updated to form a wonderful marine home with a stylish beach style interior. Entrance with double doors in solid wood with portholes, tile floor with driftwood framed mirror. Colin Cadle Photography, Photo Styling Jan Cadle. www.colincadle.com
Idées déco de couloir d'entrée
3
