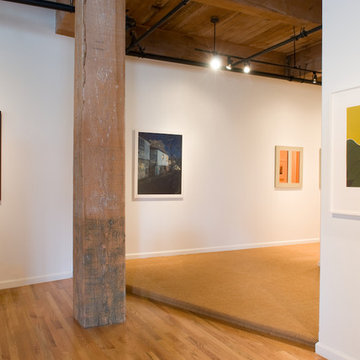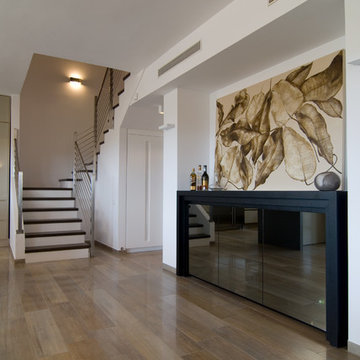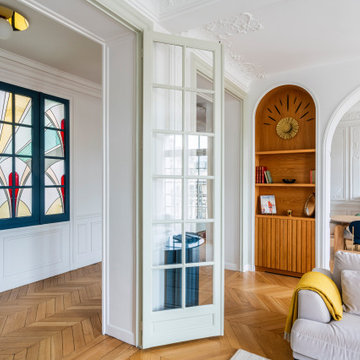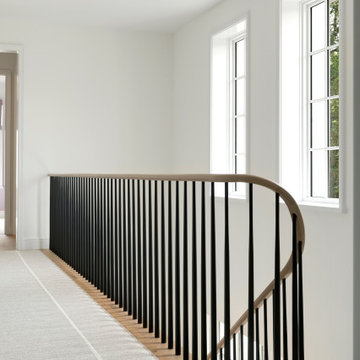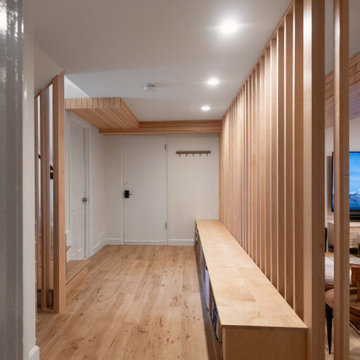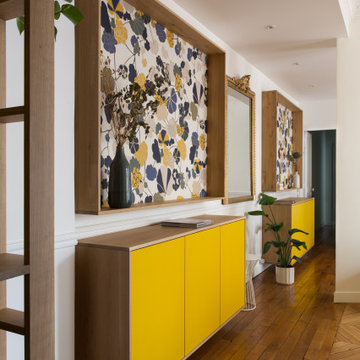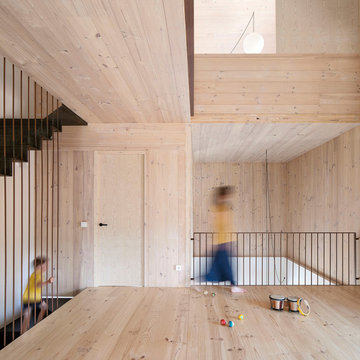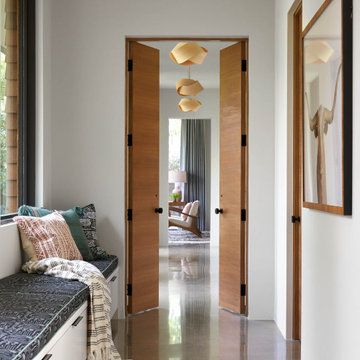Idées déco de couloirs contemporains
Trier par :
Budget
Trier par:Populaires du jour
101 - 120 sur 78 198 photos
1 sur 2

The master bedroom has custom teak
casework and a sliding door. The vanity in the
background is completely supported from wall
to wall, and never touches the floor
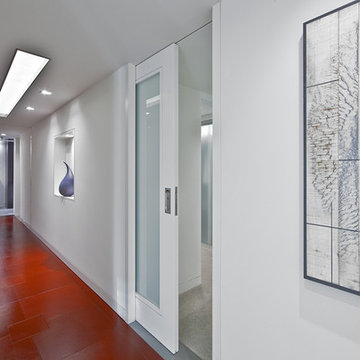
This condo was design from a raw shell, located in Seattle WA. If you are considering a renovation of a condo space please call us to discuss your needs. Please note that due to that volume of interest we do not answer basic questions about materials, specifications, construction methods, or paint colors thank you for taking the time to review our projects.
Trouvez le bon professionnel près de chez vous

Flat Roman Shades with custom fabric finish the decor of this bench seat window area.
Cette image montre un couloir design de taille moyenne avec un mur blanc, parquet foncé et un sol marron.
Cette image montre un couloir design de taille moyenne avec un mur blanc, parquet foncé et un sol marron.
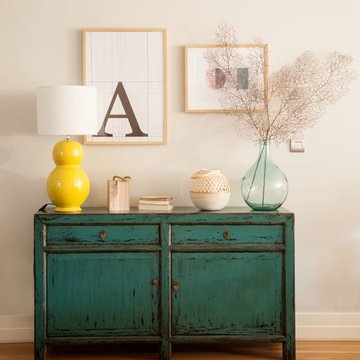
Fotografías de Felipe Scheffel Bell
Aménagement d'un couloir contemporain.
Aménagement d'un couloir contemporain.
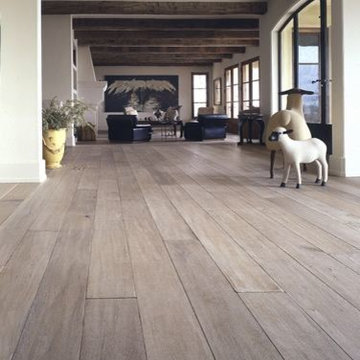
Cette photo montre un grand couloir tendance avec un mur blanc, un sol en bois brun et un sol marron.
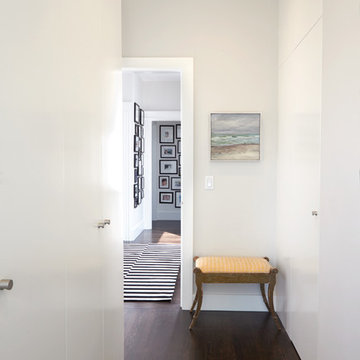
The master suite features concealed closet doors for an unobstructed modern hallway entrance.
Photography: Brian Mahany
Cette photo montre un couloir tendance de taille moyenne avec un mur blanc et parquet foncé.
Cette photo montre un couloir tendance de taille moyenne avec un mur blanc et parquet foncé.
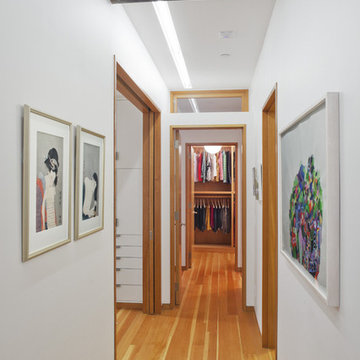
A cookie cutter developer three bedroom duplex was transformed into a four bedroom family friendly home complete with fine details and custom millwork. A home office, artist studio and even a full laundry room were added through a better use of space. Additionally, transoms were added to improve light and air circulation.
Photo by Ofer Wolberger
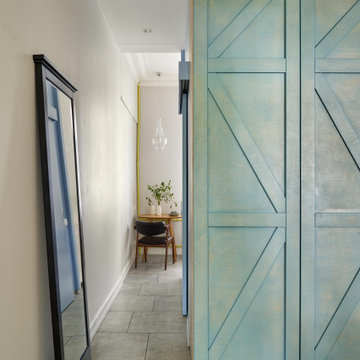
Прихожая ощущается довольно просторной при своих компактных габаритах за счет большого количества света, проходящего через высокие дверные проемы с фрамугами. По правой стороне мы разместили большой шкаф для одежды с раздвижными дверями по типу амбарных, стиральную машину внутри с хоз. отделом и открытую секцию со скамьей.
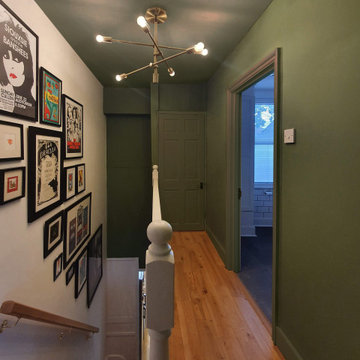
We created a bold statement with the green colour on the walls and ceiling. Carefully selected artwork and the brass light fitting created a more striking space
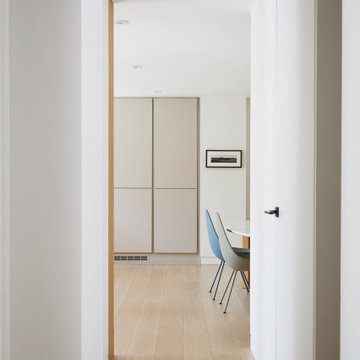
Contemporary Apartment Renovation in Westminster, London - with "invisible" doors
Inspiration pour un couloir design.
Inspiration pour un couloir design.

Not many mudrooms have the ambience of an art gallery, but this cleverly designed area has white oak cubbies and cabinets for storage and a custom wall frame at right that features rotating artwork. The flooring is European oak.
Project Details // Now and Zen
Renovation, Paradise Valley, Arizona
Architecture: Drewett Works
Builder: Brimley Development
Interior Designer: Ownby Design
Photographer: Dino Tonn
Millwork: Rysso Peters
Limestone (Demitasse) flooring and walls: Solstice Stone
Windows (Arcadia): Elevation Window & Door
https://www.drewettworks.com/now-and-zen/
Idées déco de couloirs contemporains
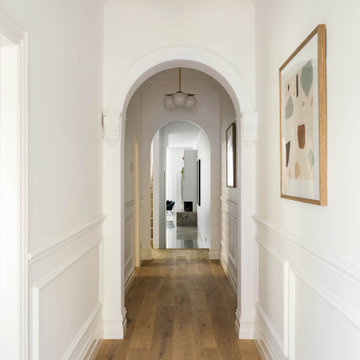
Exemple d'un couloir tendance de taille moyenne avec un mur blanc, parquet clair et boiseries.
6
