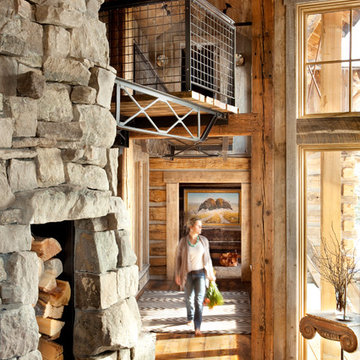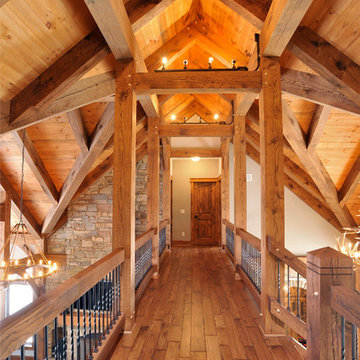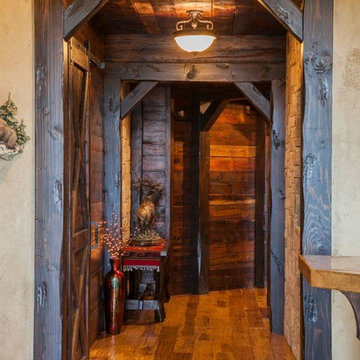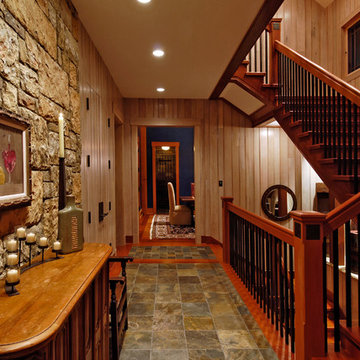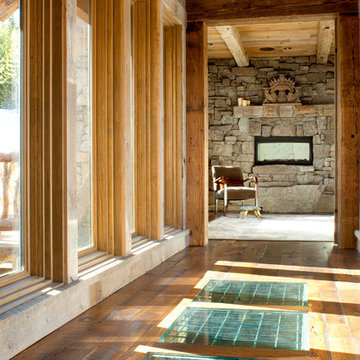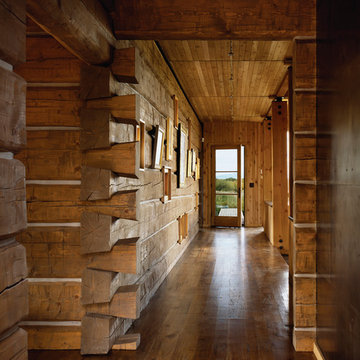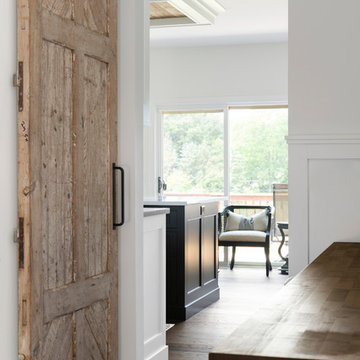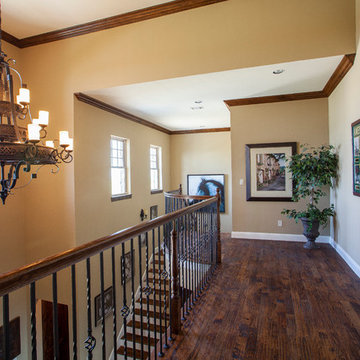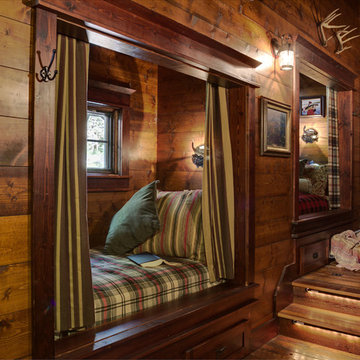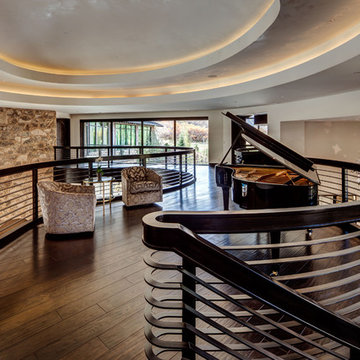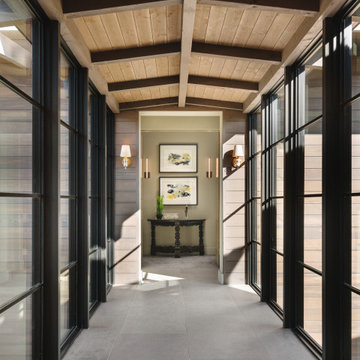Couloir
Trier par :
Budget
Trier par:Populaires du jour
61 - 80 sur 7 228 photos
1 sur 2
Trouvez le bon professionnel près de chez vous
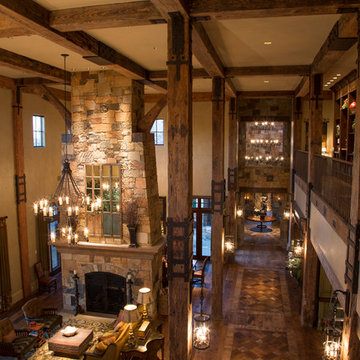
A two story great room featuring beams, inlayed flooring with brick and ant. wood.
Exemple d'un couloir montagne.
Exemple d'un couloir montagne.
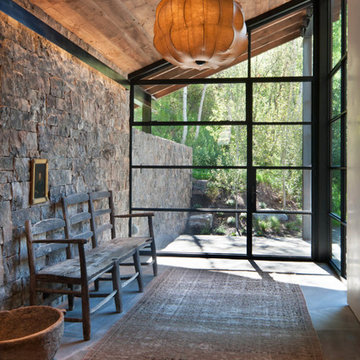
Aspen Residence by Miller-Roodell Architects
Idées déco pour un couloir montagne avec un mur gris, sol en béton ciré et un sol gris.
Idées déco pour un couloir montagne avec un mur gris, sol en béton ciré et un sol gris.
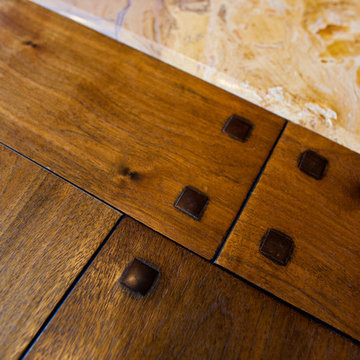
Craig Wolfrom
Cette image montre un couloir chalet avec un sol en bois brun.
Cette image montre un couloir chalet avec un sol en bois brun.
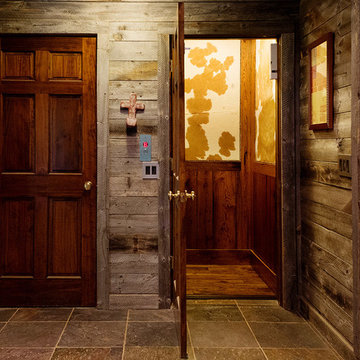
This custom designed hydraulic elevator serving three floors features reclaimed barn wood siding with upholstered inset panels of hair calf and antique brass nail head trim. A custom designed control panel is recessed into chair rail and scissor style gate in hammered bronze finish. Shannon Fontaine, photographer
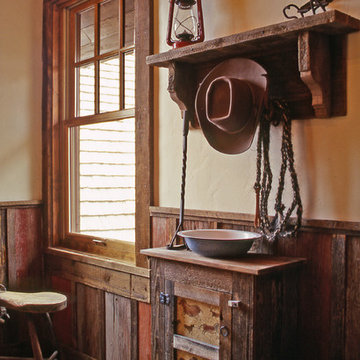
The upstairs of the barn/garage was turned into a bunk room complete with cowboy memorabilia. We used the old red barnboard that is on the exterior of the barn as a wainscot accent on the stairs and through the upstairs hall.
Architect: Joe Patrick Robbins, AIA
Builder: Cogswell Construction, Inc.
Photographer: Tim Murphy
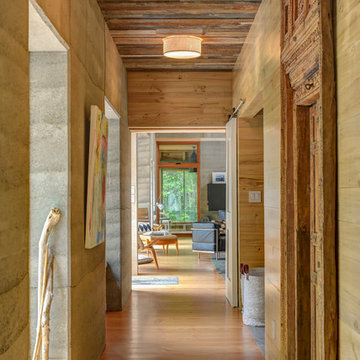
Idée de décoration pour un couloir chalet avec un sol en bois brun et un sol marron.

Reclaimed hand hewn timber door frame, ceiling beams, and brown barn wood ceiling.
Inspiration pour un grand couloir chalet avec un mur beige, un sol en travertin et un sol beige.
Inspiration pour un grand couloir chalet avec un mur beige, un sol en travertin et un sol beige.
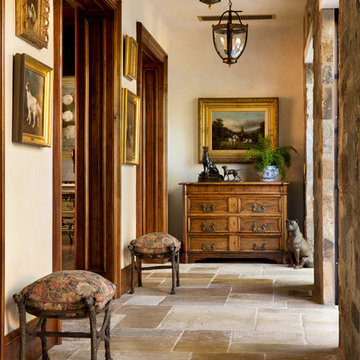
Bernard Andre Photogrphy
Cette photo montre un couloir montagne avec un mur blanc et un sol en travertin.
Cette photo montre un couloir montagne avec un mur blanc et un sol en travertin.
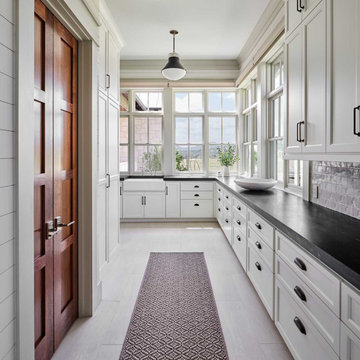
Kitchen hallway shiplap and walls are painted in Benjamin Moore's OC-46 Halo.
Idée de décoration pour un couloir chalet.
Idée de décoration pour un couloir chalet.
4
