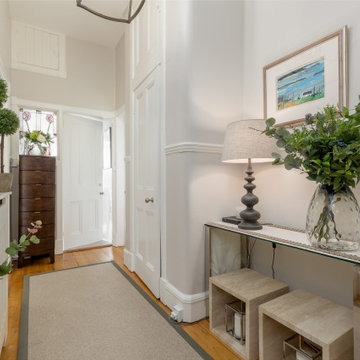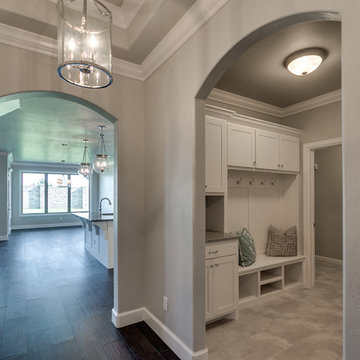Idées déco de couloirs
Trier par :
Budget
Trier par:Populaires du jour
1 - 20 sur 16 098 photos
1 sur 2

Photo : © Julien Fernandez / Amandine et Jules – Hotel particulier a Angers par l’architecte Laurent Dray.
Cette image montre un couloir traditionnel de taille moyenne avec un mur blanc, tomettes au sol, un plafond à caissons et du lambris.
Cette image montre un couloir traditionnel de taille moyenne avec un mur blanc, tomettes au sol, un plafond à caissons et du lambris.
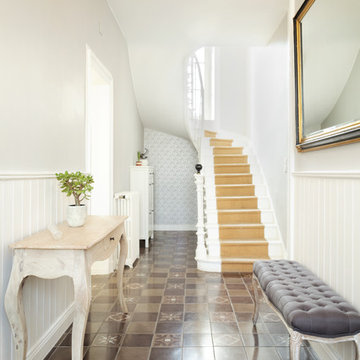
Entrée spacieuse et lumineuse avec ses tons clairs.
Idées déco pour un couloir classique de taille moyenne avec un mur gris, un sol marron et un sol en carrelage de céramique.
Idées déco pour un couloir classique de taille moyenne avec un mur gris, un sol marron et un sol en carrelage de céramique.

Aménagement d'un couloir classique de taille moyenne avec un mur blanc et parquet clair.
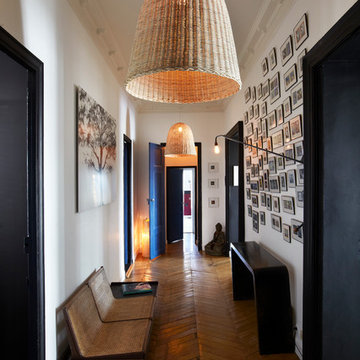
Francis Amiand : http://www.francisamiand.com
Idée de décoration pour un grand couloir design avec un mur blanc et un sol en bois brun.
Idée de décoration pour un grand couloir design avec un mur blanc et un sol en bois brun.

Inspiration pour un petit couloir bohème avec un mur blanc, moquette, un sol beige, un plafond voûté et du papier peint.

This hallway with a mudroom bench was designed mainly for storage. Spaces for boots, purses, and heavy items were essential. Beadboard lines the back of the cabinets to create depth. The cabinets are painted a gray-green color to camouflage into the surrounding colors.

Exemple d'un petit couloir tendance avec un sol en ardoise et un sol noir.
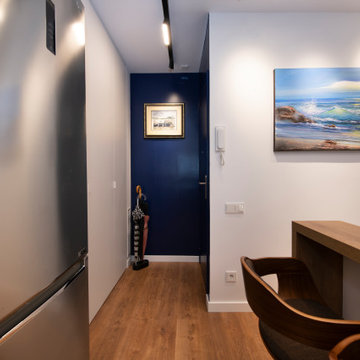
Aménagement d'un petit couloir éclectique avec un mur bleu, un sol en bois brun et un sol marron.
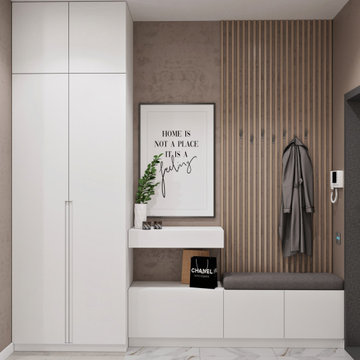
Cette image montre un couloir design de taille moyenne avec un mur beige, un sol beige et sol en stratifié.
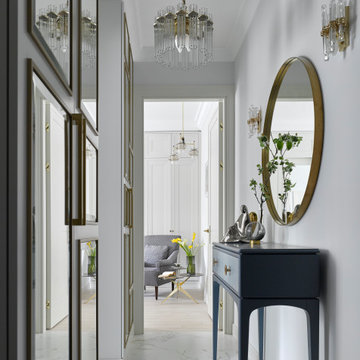
Квартира 43кв.м в сталинском доме. Легкий интерьер в стиле современной классики с элементами midcentury. Хотелось максимально визуально расширить небольшое пространство квартиры, при этом организовать достаточные места хранения. Светлая цветовая палитра, зеркальные и стеклянные поверхности позволили это достичь. Использовались визуально облегченные предметы мебели, для того чтобы сохранить воздух в помещении: тонкие латунные стеллажи, металлическая консоль, диван на тонких латунных ножках. В прихожей так же размещены два вместительных гардеробных шкафа. Консоль и акцентное латунное зеркало. Винтажные светильники
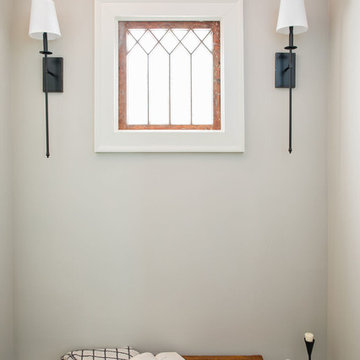
For the entry into the master we created this small moment to rest and reflect. Brick pavers on the barrel vault complement the vintage stain glass window.
Photo-Rustic White Photography
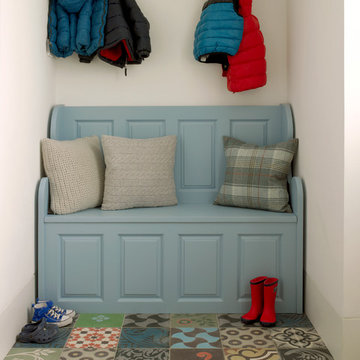
Photographer: Nick Smith
Réalisation d'un petit couloir bohème avec un mur blanc, un sol en carrelage de céramique et un sol multicolore.
Réalisation d'un petit couloir bohème avec un mur blanc, un sol en carrelage de céramique et un sol multicolore.
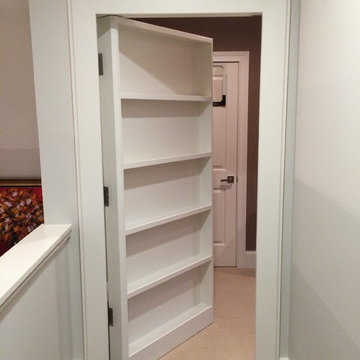
Steve Gray Renovations
Idée de décoration pour un couloir tradition de taille moyenne avec un mur blanc, un sol en vinyl et un sol marron.
Idée de décoration pour un couloir tradition de taille moyenne avec un mur blanc, un sol en vinyl et un sol marron.

The homeowners loved the location of their small Cape Cod home, but they didn't love its limited interior space. A 10' addition along the back of the home and a brand new 2nd story gave them just the space they needed. With a classy monotone exterior and a welcoming front porch, this remodel is a refined example of a transitional style home.
Space Plans, Building Design, Interior & Exterior Finishes by Anchor Builders
Photos by Andrea Rugg Photography
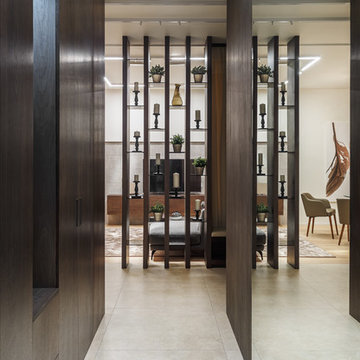
Автор проекта: Ведран Бркич
Фотограф: Красюк Сергей
Réalisation d'un couloir design de taille moyenne avec un sol en carrelage de porcelaine.
Réalisation d'un couloir design de taille moyenne avec un sol en carrelage de porcelaine.
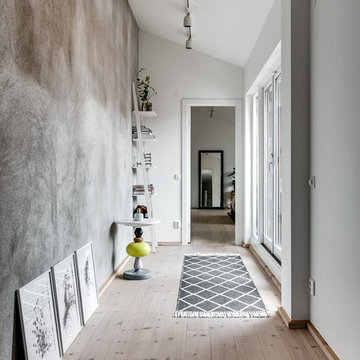
Henrik Nero
Cette photo montre un grand couloir scandinave avec un mur gris et parquet clair.
Cette photo montre un grand couloir scandinave avec un mur gris et parquet clair.

Located in Whitefish, Montana near one of our nation’s most beautiful national parks, Glacier National Park, Great Northern Lodge was designed and constructed with a grandeur and timelessness that is rarely found in much of today’s fast paced construction practices. Influenced by the solid stacked masonry constructed for Sperry Chalet in Glacier National Park, Great Northern Lodge uniquely exemplifies Parkitecture style masonry. The owner had made a commitment to quality at the onset of the project and was adamant about designating stone as the most dominant material. The criteria for the stone selection was to be an indigenous stone that replicated the unique, maroon colored Sperry Chalet stone accompanied by a masculine scale. Great Northern Lodge incorporates centuries of gained knowledge on masonry construction with modern design and construction capabilities and will stand as one of northern Montana’s most distinguished structures for centuries to come.
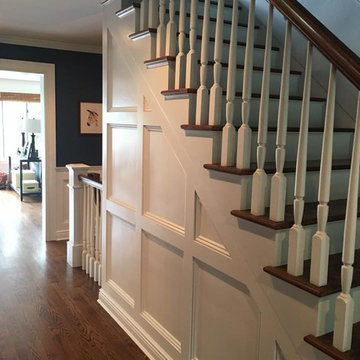
Aménagement d'un couloir classique de taille moyenne avec un mur bleu et un sol en bois brun.
Idées déco de couloirs
1
