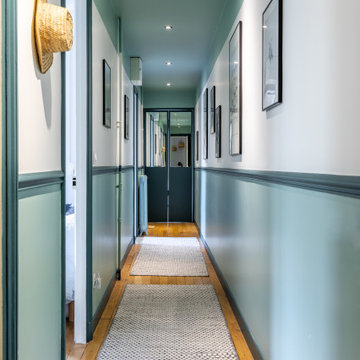Idées déco de couloirs
Trier par :
Budget
Trier par:Populaires du jour
161 - 180 sur 16 098 photos
1 sur 2
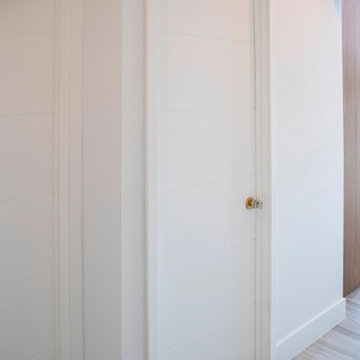
Solid Wood doors, custom lacquered paint finish with Emtek glass and gold knobs.
Idée de décoration pour un couloir minimaliste de taille moyenne avec un mur blanc, un sol en carrelage de céramique et un sol marron.
Idée de décoration pour un couloir minimaliste de taille moyenne avec un mur blanc, un sol en carrelage de céramique et un sol marron.

Inspiration pour un grand couloir sud-ouest américain avec un plafond en bois.
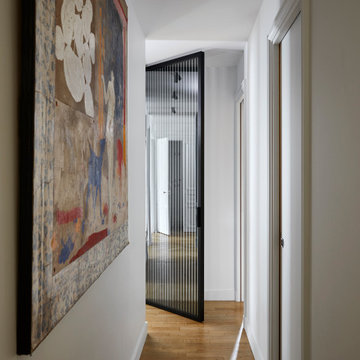
Cette photo montre un petit couloir tendance avec un mur blanc, parquet clair et un sol marron.
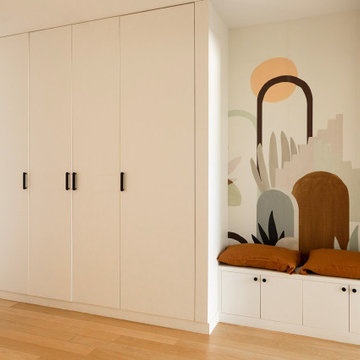
Dans cet appartement familial de 150 m², l’objectif était de rénover l’ensemble des pièces pour les rendre fonctionnelles et chaleureuses, en associant des matériaux naturels à une palette de couleurs harmonieuses.
Dans la cuisine et le salon, nous avons misé sur du bois clair naturel marié avec des tons pastel et des meubles tendance. De nombreux rangements sur mesure ont été réalisés dans les couloirs pour optimiser tous les espaces disponibles. Le papier peint à motifs fait écho aux lignes arrondies de la porte verrière réalisée sur mesure.
Dans les chambres, on retrouve des couleurs chaudes qui renforcent l’esprit vacances de l’appartement. Les salles de bain et la buanderie sont également dans des tons de vert naturel associés à du bois brut. La robinetterie noire, toute en contraste, apporte une touche de modernité. Un appartement où il fait bon vivre !
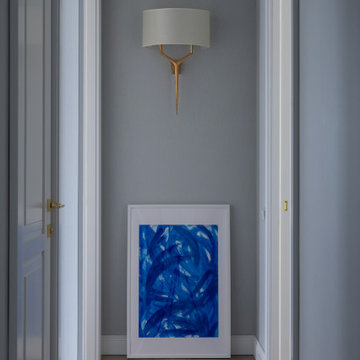
Холл в стиле современной классики с нижним освещением в виде бра.
Inspiration pour un petit couloir traditionnel avec un mur gris, un sol en bois brun, un sol marron et du papier peint.
Inspiration pour un petit couloir traditionnel avec un mur gris, un sol en bois brun, un sol marron et du papier peint.

Cette photo montre un couloir moderne en bois de taille moyenne avec un mur marron, un sol en marbre, un sol blanc et un plafond à caissons.
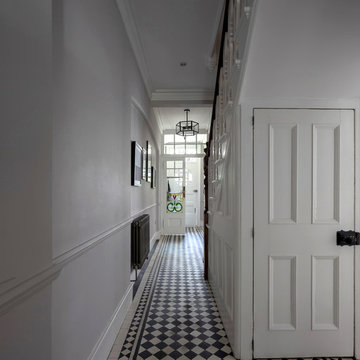
Peter Landers
Idées déco pour un couloir victorien de taille moyenne avec un mur beige, un sol en carrelage de porcelaine et un sol multicolore.
Idées déco pour un couloir victorien de taille moyenne avec un mur beige, un sol en carrelage de porcelaine et un sol multicolore.
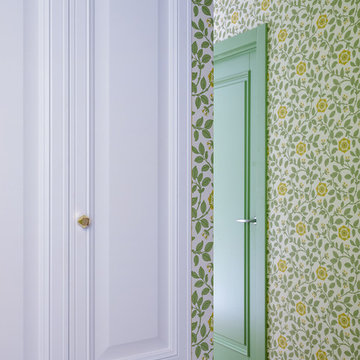
Встроенный шкаф Стильные кухни, дверь Брянский лес, обои Little Greene
Cette photo montre un petit couloir rétro avec un mur multicolore, un sol en bois brun et un sol marron.
Cette photo montre un petit couloir rétro avec un mur multicolore, un sol en bois brun et un sol marron.
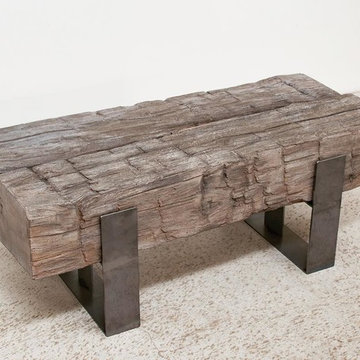
60" Square Concrete Fire Pit, Stainless Steel Base, Remote Electronic Ignition, Penta-Flame Burner, Hi/Lo Flame Height Control. 200k BTU
Cette photo montre un couloir montagne de taille moyenne avec un mur blanc, sol en béton ciré et un sol beige.
Cette photo montre un couloir montagne de taille moyenne avec un mur blanc, sol en béton ciré et un sol beige.
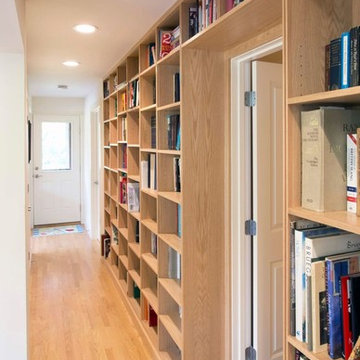
A new home for two, generating four times more electricity than it uses, including the "fuel" for an electric car.
This house makes Net Zero look like child's play. But while the 22kW roof-mounted system is impressive, it's not all about the PV. The design features great energy savings in its careful siting to maximize passive solar considerations such as natural heating and daylighting. Roof overhangs are sized to limit direct sun in the hot summer and to invite the sun during the cold winter months.
The construction contributes as well, featuring R40 cellulose-filled double-stud walls, a R50 roof system and triple glazed windows. Heating and cooling are supplied by air source heat pumps.
Photos By Ethan Drinker
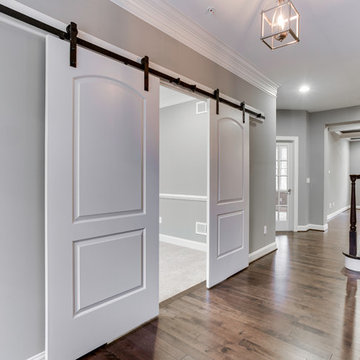
Sliding Barn Style Doors leading off the Foyer.
Réalisation d'un couloir tradition de taille moyenne avec un mur gris, parquet foncé et un sol marron.
Réalisation d'un couloir tradition de taille moyenne avec un mur gris, parquet foncé et un sol marron.
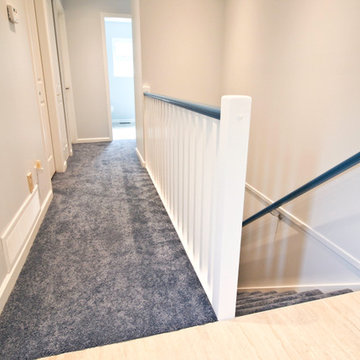
Exemple d'un couloir chic de taille moyenne avec un mur blanc, moquette et un sol bleu.
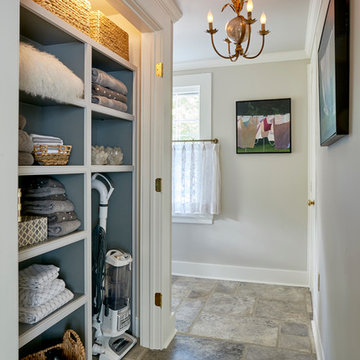
Cette image montre un grand couloir traditionnel avec un mur blanc et un sol en travertin.
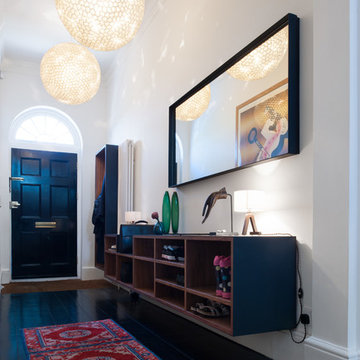
A series of storage units designed by Azman Architects, clad in black matt steel sheets with walnut timber interiors.
Photography: Jim Stephenson
Idée de décoration pour un couloir design de taille moyenne avec un mur blanc et parquet foncé.
Idée de décoration pour un couloir design de taille moyenne avec un mur blanc et parquet foncé.
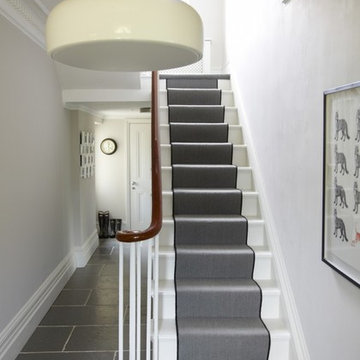
Cette photo montre un couloir tendance de taille moyenne avec un mur gris et un sol en calcaire.
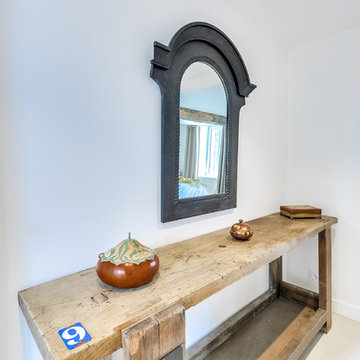
Meero
Cette photo montre un couloir éclectique de taille moyenne avec un mur blanc, sol en béton ciré et un sol beige.
Cette photo montre un couloir éclectique de taille moyenne avec un mur blanc, sol en béton ciré et un sol beige.

Honouring the eclectic mix of The Old High Street, we used a soft colour palette on the walls and ceilings, with vibrant pops of turmeric, emerald greens, local artwork and bespoke joinery.
The renovation process lasted three months; involving opening up the kitchen to create an open plan living/dining space, along with replacing all the floors, doors and woodwork. Full electrical rewire, as well as boiler install and heating system.
A bespoke kitchen from local Cornish joiners, with metallic door furniture and a strong white worktop has made a wonderful cooking space with views over the water.
Both bedrooms boast woodwork in Lulworth and Oval Room Blue - complimenting the vivid mix of artwork and rich foliage.
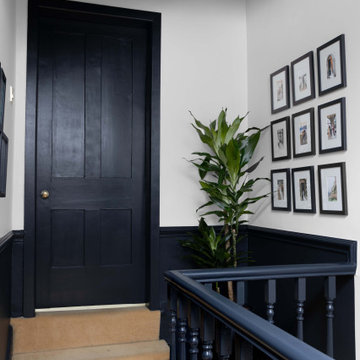
Cette image montre un petit couloir traditionnel avec un mur noir, un sol en carrelage de céramique et un sol jaune.

Concrete block lined corridor connects spaces around the secluded and central courtyard
Exemple d'un couloir rétro de taille moyenne avec un mur gris, sol en béton ciré, un sol gris, un plafond en lambris de bois et un mur en parement de brique.
Exemple d'un couloir rétro de taille moyenne avec un mur gris, sol en béton ciré, un sol gris, un plafond en lambris de bois et un mur en parement de brique.
Idées déco de couloirs
9
