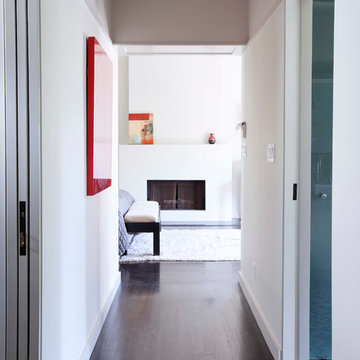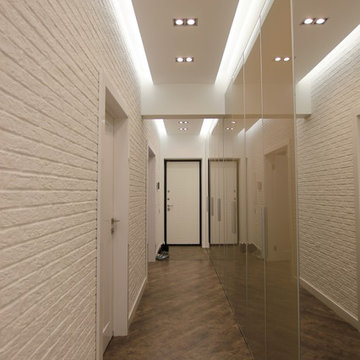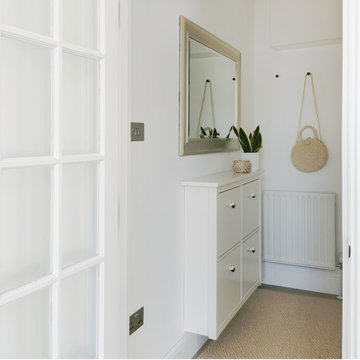Idées déco de couloirs
Trier par :
Budget
Trier par:Populaires du jour
221 - 240 sur 16 110 photos
1 sur 2
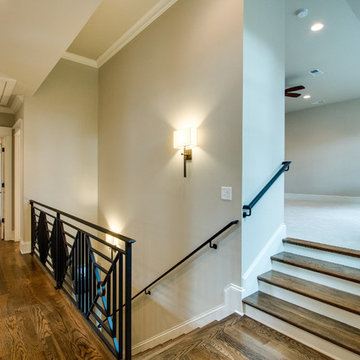
Idées déco pour un couloir classique de taille moyenne avec un mur beige et un sol en bois brun.
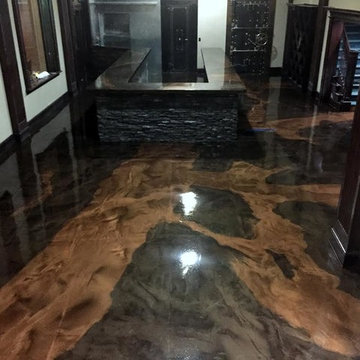
Cette photo montre un couloir tendance de taille moyenne avec un mur blanc et sol en béton ciré.
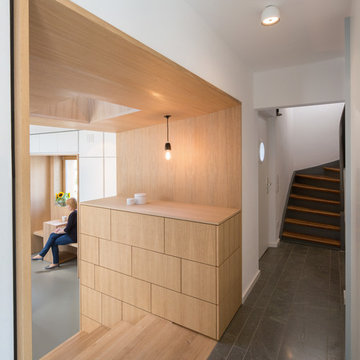
H.Stolz
Idée de décoration pour un couloir design de taille moyenne avec un mur blanc, parquet clair et un sol marron.
Idée de décoration pour un couloir design de taille moyenne avec un mur blanc, parquet clair et un sol marron.
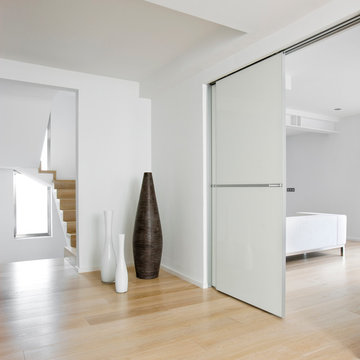
Aménagement d'un couloir contemporain de taille moyenne avec un mur blanc et parquet clair.
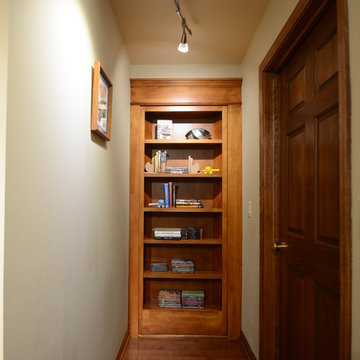
The attic space was transformed from a cold storage area of 700 SF to usable space with closed mechanical room and 'stage' area for kids. Structural collar ties were wrapped and stained to match the rustic hand-scraped hardwood floors. LED uplighting on beams adds great daylight effects. Short hallways lead to the dormer windows, required to meet the daylight code for the space. An additional steel metal 'hatch' ships ladder in the floor as a second code-required egress is a fun alternate exit for the kids, dropping into a closet below. The main staircase entrance is concealed with a secret bookcase door. The door hardware is a concealed pivoting hinge that can withstand 700 pounds, and opens weightlessly.
One Room at a Time, Inc.
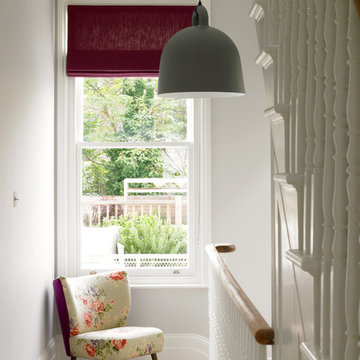
The original staircase from the ground floor up to the second floor has been restored; the lower ground floor stair has been relocated towards the rear of the house so as to allow for a more efficient use of space at that level. Its balustrade and handrail match the original.
Photographer: Nick Smith
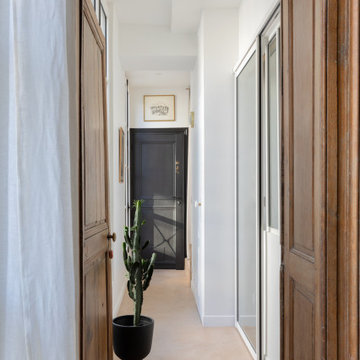
Rénovation complète de cet appartement plein de charme au coeur du 11ème arrondissement de Paris. Nous avons redessiné les espaces pour créer une chambre séparée, qui était autrefois une cuisine. Dans la grande pièce à vivre, parquet Versailles d'origine et poutres au plafond. Nous avons créé une grande cuisine intégrée au séjour / salle à manger. Côté ambiance, du béton ciré et des teintes bleu perle côtoient le charme de l'ancien pour donner du contraste et de la modernité à l'appartement.
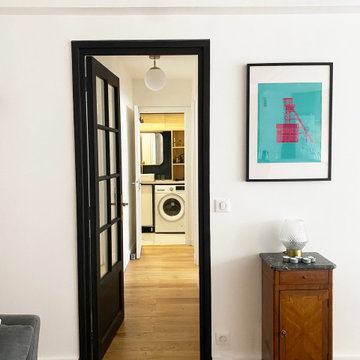
Rénovation d'une cuisine, d'un séjour et d'une salle de bain dans un appartement de 70 m2.
Création d'un meuble sur mesure à l'entrée, un bar sur mesure avec plan de travail en béton ciré et un meuble de salle d'eau sur mesure.

Idées déco pour un couloir industriel en bois de taille moyenne avec un mur vert, parquet foncé et un sol marron.

Inspiration pour un grand couloir sud-ouest américain avec un plafond en bois.
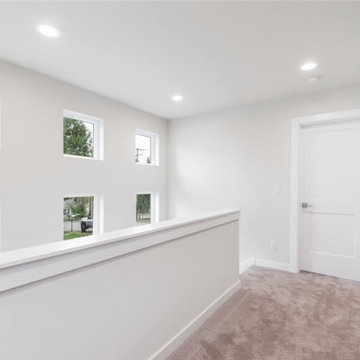
Welcoming foyer. View plan THD-8743: https://www.thehousedesigners.com/plan/polishchuk-residence-8743/
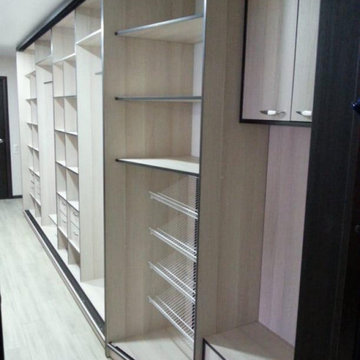
Inspiration pour un grand couloir design avec un mur blanc, sol en stratifié et un sol beige.

Aménagement d'un couloir contemporain de taille moyenne avec un mur beige, un sol en carrelage de porcelaine, un sol beige et un plafond décaissé.
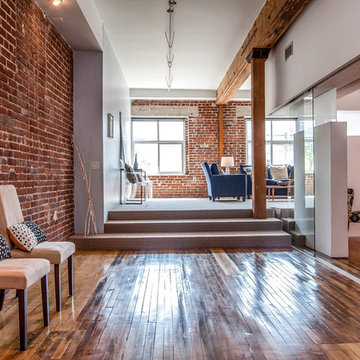
Idée de décoration pour un couloir urbain de taille moyenne avec un sol en bois brun, un mur blanc et un sol marron.

This passthrough was transformed into an amazing home reading lounge, designed by Kennedy Cole Interior Design
Aménagement d'un petit couloir rétro avec un mur bleu, sol en béton ciré, un sol gris et du papier peint.
Aménagement d'un petit couloir rétro avec un mur bleu, sol en béton ciré, un sol gris et du papier peint.
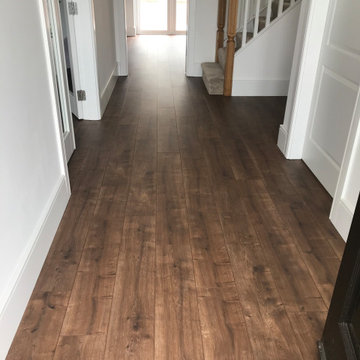
This customer opted to have the same Balterio laminate throughout the downstairs of the home with the exception of the WC. This 8mm AC4 Laminate (Balterio - Supreme 4V Heritage Oak also known as Ginger Oak) perfectly accompanies and compliments the light interiors of this beautifully furnished new build.
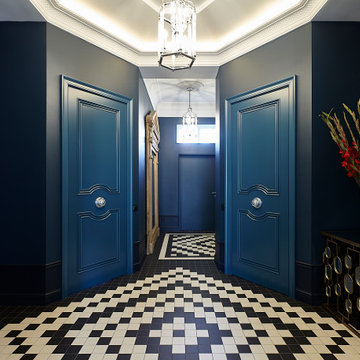
Модель Ноттингем примечательна тем, что ручка расположена посередине центральной поперечины. Полотна идеально вписываются в концепцию, добавляя импозантности и роскоши в интерьер. Каркас выполнен из сращенного массива березы, с обеих сторон влагостойкая МДФ, покрытая матовой эмалью NCS S 6020-B106. Внутри полотна наполнитель минеральная плита. При изготовлении нестандартных межкомнатных дверей на заказ мы учитываем все пожелания клиентов, поэтому комплектация может отличаться от стандартной. Например, для Ноттингем была подобрана фурнитура, исходя из индивидуального запроса клиентов: мы установили шариковый замок вместо магнитного, а также клиенты пожелали установить круглую хромированную ручку с фрезеровкой фабрики Fratelli Cattini (Италия).
Idées déco de couloirs
12
