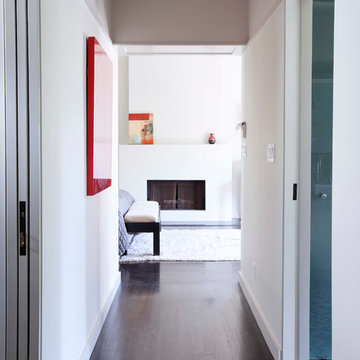Idées déco de couloirs
Trier par :
Budget
Trier par:Populaires du jour
201 - 220 sur 16 112 photos
1 sur 2
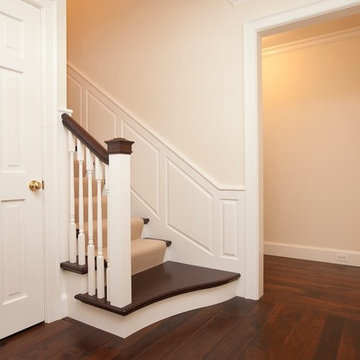
After Remodel
Idée de décoration pour un couloir tradition de taille moyenne avec un mur beige et parquet foncé.
Idée de décoration pour un couloir tradition de taille moyenne avec un mur beige et parquet foncé.
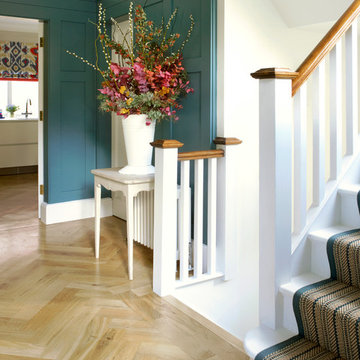
The painted paneling and staircase is a modern interpretation of 1920s design and together with the light coloured floor keep the space light and airy.
CLPM project manager tip - the stair risers and treads have been painted white but covered with a woven runner. This is a sensible approach as painted stairs have been a popular theme recently but can be very slippery and so are potentially unsafe.
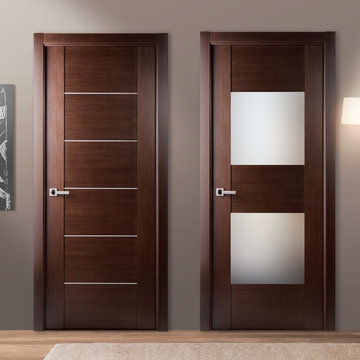
doorsandbeyond.com
Inspiration pour un petit couloir minimaliste avec un mur gris et parquet clair.
Inspiration pour un petit couloir minimaliste avec un mur gris et parquet clair.
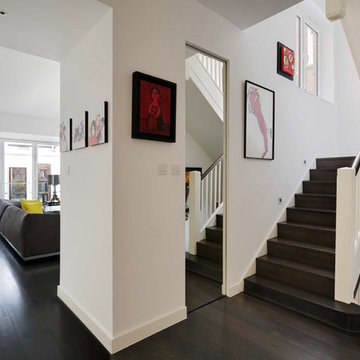
New polished grey-lacquered oak boards (on piped underfloor heating) add a touch of glamour and help lead the eye to the living room and the antique Indian timber panels in the rear garden.
The original staircase to the upper floors has been clad in matching timber and has been extended down to the new basement. The mirrored panel slides open to access the cloakroom.
Photographer: Bruce Hemming

Inspiration pour un petit couloir bohème avec un mur blanc, moquette, un sol beige, un plafond voûté et du papier peint.

For this showhouse, Celene chose the Desert Oak Laminate in the Herringbone style (it is also available in a matching straight plank). This floor runs from the front door through the hallway, into the open plan kitchen / dining / living space.
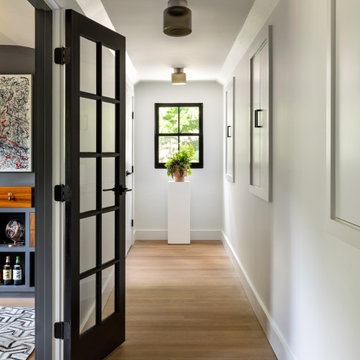
Hallway off of the office space
Aménagement d'un petit couloir contemporain avec un mur blanc, parquet clair et un sol marron.
Aménagement d'un petit couloir contemporain avec un mur blanc, parquet clair et un sol marron.
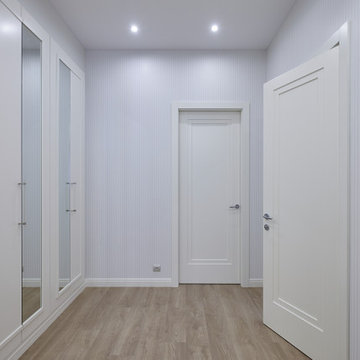
Глухие полотна модель Эттен. Наполнитель внутри полотна дает шумоизоляцию до 40 дБ
Фурнитура: петли Крона Кобленц, магнитный замок AGB, уплотнитель Hafele.
Ручки Goccia 7CS в матовом хроме не входят в стандартную комплектацию.
Если вам необходимо купить белые межкомнатные деревянные двери покрытые эмалью, в нашем каталоге или портфолио вы сможете подобрать модель, а приехав в шоу-рум, вы сможете оценить по достоинству качество изделий, рассмотреть каждую деталь, каждый изгиб или угол.
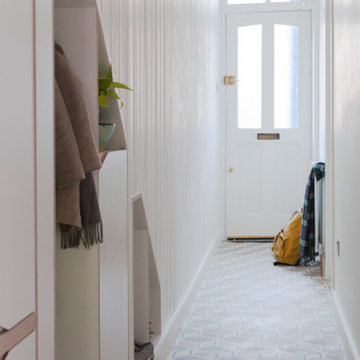
The narrow existing hallway opens out into a new generous communal kitchen, dining and living area with views to the garden. This living space flows around the bedrooms with loosely defined areas for cooking, sitting, eating.
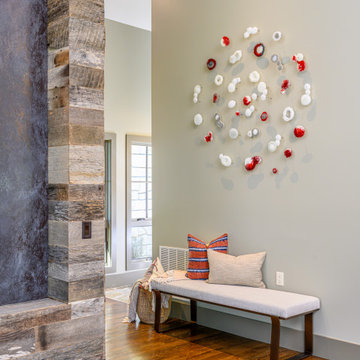
Idée de décoration pour un couloir chalet de taille moyenne avec un mur gris, un sol en bois brun et un sol marron.
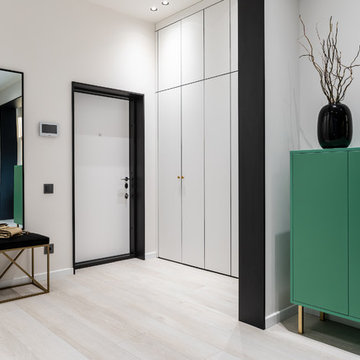
Дизайн интерьера: Bubes & Grabovska design.
Фотосъемка: (C) Sergiy Kadulin Photography, 2019
Idées déco pour un couloir contemporain de taille moyenne avec un mur blanc, sol en stratifié et un sol beige.
Idées déco pour un couloir contemporain de taille moyenne avec un mur blanc, sol en stratifié et un sol beige.
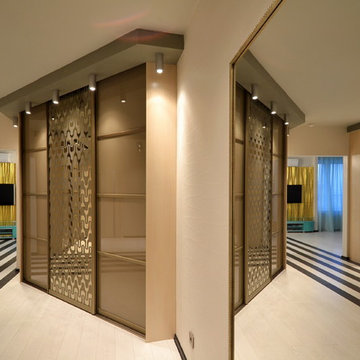
Интерьер с бразильскими мотивами
Idées déco pour un couloir contemporain de taille moyenne avec un mur blanc, sol en stratifié et un sol blanc.
Idées déco pour un couloir contemporain de taille moyenne avec un mur blanc, sol en stratifié et un sol blanc.
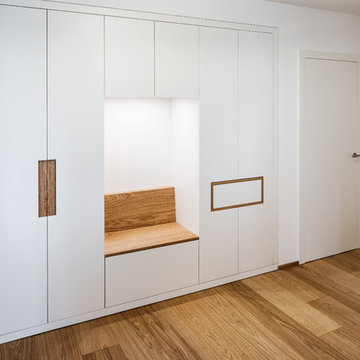
Jannis Wiebusch
Inspiration pour un couloir urbain de taille moyenne avec un mur blanc, un sol en bois brun et un sol marron.
Inspiration pour un couloir urbain de taille moyenne avec un mur blanc, un sol en bois brun et un sol marron.
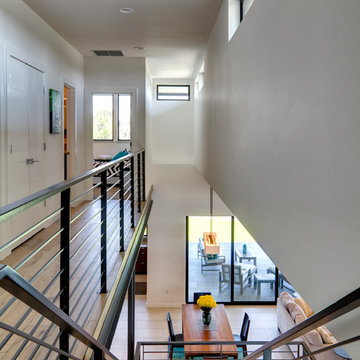
Steve Keating
Cette image montre un couloir minimaliste de taille moyenne avec un mur blanc et un sol en bois brun.
Cette image montre un couloir minimaliste de taille moyenne avec un mur blanc et un sol en bois brun.
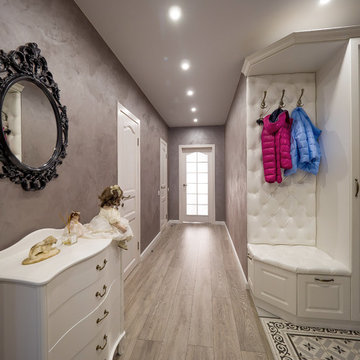
Idées déco pour un grand couloir classique avec un mur gris, sol en stratifié et un sol gris.
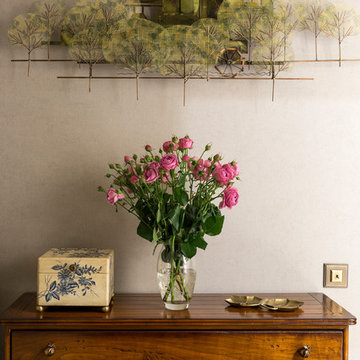
Квартира в стиле английской классики в старом сталинском доме. Растительные орнаменты, цвет вялой розы и приглушенные зелено-болотные оттенки, натуральное дерево и текстиль, настольные лампы и цветы в горшках - все это делает интерьер этой квартиры домашним, уютным и очень комфортным. Фото Евгений Кулибаба
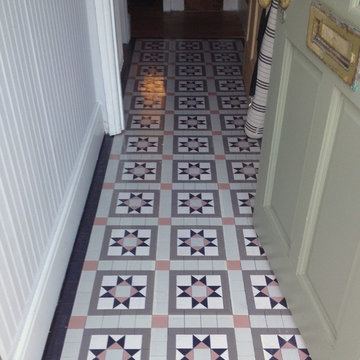
Tiled hallway floor in the victorian style.
The design and colours were a collaboration with the customer and the mosaics supplied in sheeted sections for fast and accurate fitting.
mosaicsbypost.com
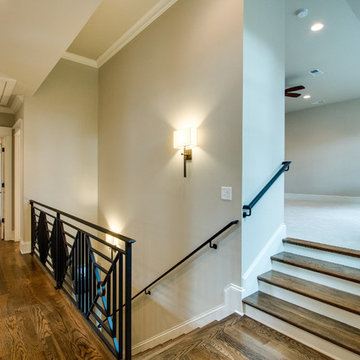
Idées déco pour un couloir classique de taille moyenne avec un mur beige et un sol en bois brun.
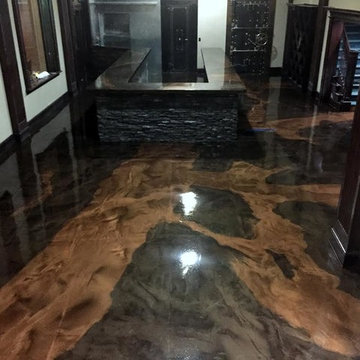
Cette photo montre un couloir tendance de taille moyenne avec un mur blanc et sol en béton ciré.
Idées déco de couloirs
11
