Idées déco de cuisines avec des portes de placard beiges
Trier par :
Budget
Trier par:Populaires du jour
2721 - 2740 sur 45 376 photos
1 sur 2
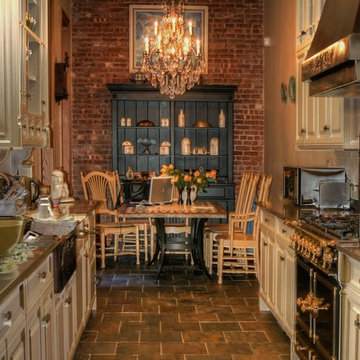
E 38th St. Kitchen
Traditional Raised Panel Doors
Painted & Glazed Finish
Silestone Counters
Aménagement d'une cuisine classique fermée avec un placard avec porte à panneau surélevé, des portes de placard beiges et un électroménager noir.
Aménagement d'une cuisine classique fermée avec un placard avec porte à panneau surélevé, des portes de placard beiges et un électroménager noir.
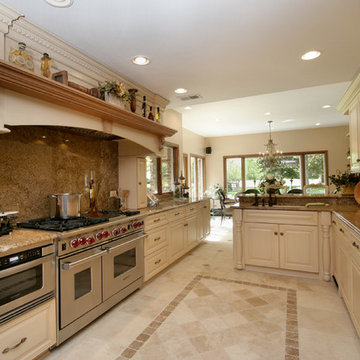
Theresa Gruenwald - photographer
Aménagement d'une cuisine campagne en U avec un placard avec porte à panneau surélevé, des portes de placard beiges, une crédence beige et un électroménager en acier inoxydable.
Aménagement d'une cuisine campagne en U avec un placard avec porte à panneau surélevé, des portes de placard beiges, une crédence beige et un électroménager en acier inoxydable.

The Mediterranean-style kitchen features custom cabinets by Inplace studio, marble countertops and reclaimed French stone.
Idée de décoration pour une grande cuisine encastrable méditerranéenne en U fermée avec des portes de placard beiges, un évier encastré, un placard avec porte à panneau encastré, plan de travail en marbre, une crédence beige, une crédence en carrelage de pierre, un sol en marbre, îlot et un sol marron.
Idée de décoration pour une grande cuisine encastrable méditerranéenne en U fermée avec des portes de placard beiges, un évier encastré, un placard avec porte à panneau encastré, plan de travail en marbre, une crédence beige, une crédence en carrelage de pierre, un sol en marbre, îlot et un sol marron.
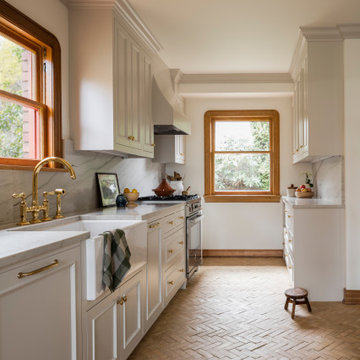
Cette photo montre une cuisine parallèle chic fermée et de taille moyenne avec un évier de ferme, un placard avec porte à panneau encastré, des portes de placard beiges, un plan de travail en quartz, une crédence beige, une crédence en dalle de pierre, un électroménager en acier inoxydable, tomettes au sol, aucun îlot, un sol beige et un plan de travail beige.
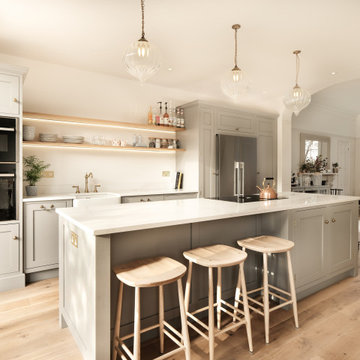
The neutral colour palette that this kitchen adopts is simply exquisite. The cabinetry was colour matched to the customer's own choice of a soft grey which mirrors the beautiful simplicity of our Shaker cabinets’ design. These features create a timeless and stylish aesthetic throughout the entire space.
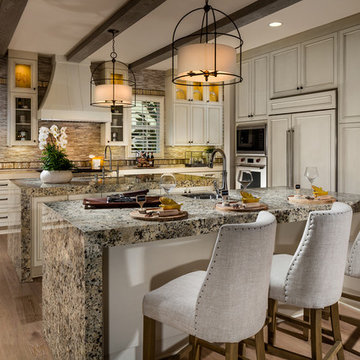
Exemple d'une grande cuisine encastrable méditerranéenne avec un évier encastré, des portes de placard beiges, un plan de travail en granite, une crédence multicolore, une crédence en carreau briquette, parquet clair, 2 îlots, un placard avec porte à panneau encastré et un plan de travail multicolore.

Ronan Melia
Idées déco pour une cuisine américaine parallèle et bicolore classique avec un évier posé, un plan de travail en surface solide, une crédence beige, un électroménager noir, un sol en vinyl, îlot, des portes de placard beiges, un plan de travail gris, un placard à porte shaker et un sol beige.
Idées déco pour une cuisine américaine parallèle et bicolore classique avec un évier posé, un plan de travail en surface solide, une crédence beige, un électroménager noir, un sol en vinyl, îlot, des portes de placard beiges, un plan de travail gris, un placard à porte shaker et un sol beige.

INVINCIBLE™ H20 LUXURY VINYL PLANK from Carpet One Floor & Home is a breakthrough in flooring, giving you waterproof protection, outstanding durability, and high-end handcrafted designer looks.
We love how the wicker material in the bar stools ties together the light color of the cabinetry with the deeper warm color of the hardwood flooring.

Erica George Dines
Cette photo montre une grande cuisine encastrable chic en U avec un évier encastré, un placard avec porte à panneau encastré, des portes de placard beiges, une crédence blanche, une crédence en carrelage métro, îlot, plan de travail en marbre et un sol en carrelage de céramique.
Cette photo montre une grande cuisine encastrable chic en U avec un évier encastré, un placard avec porte à panneau encastré, des portes de placard beiges, une crédence blanche, une crédence en carrelage métro, îlot, plan de travail en marbre et un sol en carrelage de céramique.

The subtle use of finishes along with the highly functional use of space, creates a kitchen that is comfortable and blends seamlessly with the architecture of this craftsman style home.

Traditional Kitchen
Cette photo montre une cuisine américaine bicolore chic en U de taille moyenne avec un plan de travail en granite, un placard avec porte à panneau surélevé, des portes de placard beiges, une crédence en travertin, un évier encastré, une crédence beige, un électroménager blanc, un sol en travertin, îlot, un sol beige et un plan de travail beige.
Cette photo montre une cuisine américaine bicolore chic en U de taille moyenne avec un plan de travail en granite, un placard avec porte à panneau surélevé, des portes de placard beiges, une crédence en travertin, un évier encastré, une crédence beige, un électroménager blanc, un sol en travertin, îlot, un sol beige et un plan de travail beige.
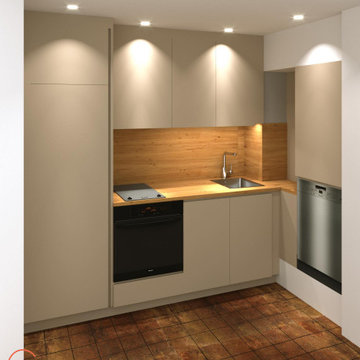
Le projet vise à rénover la cuisine d’un appartement situé à la Salle les Alpes.
La volonté des clients était de pouvoir intégrer un lave-vaisselle, de retrouver un linéaire de plan de travail utile et de rafraîchir cet espace.
Grâce à un dossier d'inspirations, ils ont pu se projeter et affiner leurs choix. Deux propositions ont été réalisées avec différentes dispositions et esthétiques.
Depuis, les travaux ont été réalisés.
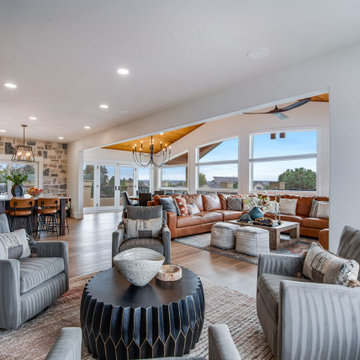
We created an exquisite kitchen that would be any chef's dream with a coffee beverage bar and large walk in pantry where there was no pantry before. This specular home has vaulted ceiling in the family room and now that we have removed all the walls surround the kitchen you will be able to advantage of the amazing mountain views. The central island completes the kitchen space beautifully, adding seating for friends and family to join the chef, plus more countertop space, sink and under counter storage, leaving no detail overlooked. The perimeter of the kitchen has leathered granite countertops and Stone backsplashes create such a unique look and bring a level of warmth to a kitchen. The Material Mix really brings the natural elements together in this home remodel.
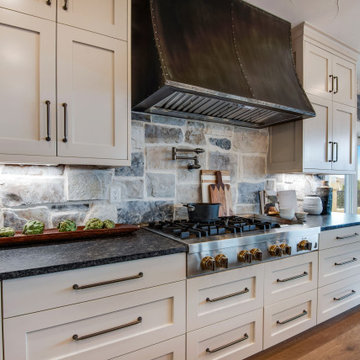
We created an exquisite kitchen that would be any chef's dream with a coffee beverage bar and large walk in pantry where there was no pantry before. This specular home has vaulted ceiling in the family room and now that we have removed all the walls surround the kitchen you will be able to advantage of the amazing mountain views. The central island completes the kitchen space beautifully, adding seating for friends and family to join the chef, plus more countertop space, sink and under counter storage, leaving no detail overlooked. The perimeter of the kitchen has leathered granite countertops and Stone backsplashes create such a unique look and bring a level of warmth to a kitchen. The Material Mix really brings the natural elements together in this home remodel.
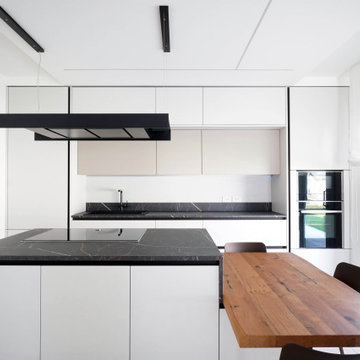
Cette image montre une grande cuisine américaine parallèle design avec un évier posé, un placard à porte plane, des portes de placard beiges, un plan de travail en surface solide, une crédence noire, un électroménager en acier inoxydable, un sol en carrelage de porcelaine, îlot, un sol beige et plan de travail noir.
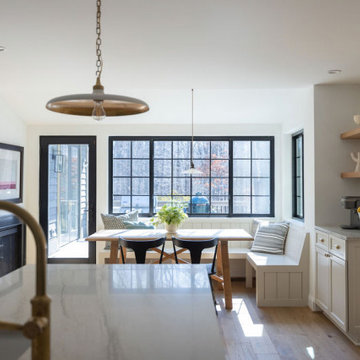
Open concept kitchen remodel.
Cette photo montre une cuisine américaine parallèle rétro de taille moyenne avec un évier de ferme, un placard avec porte à panneau encastré, des portes de placard beiges, un plan de travail en granite, une crédence blanche, une crédence en carrelage métro, un électroménager en acier inoxydable, 2 îlots, un sol marron et un plan de travail beige.
Cette photo montre une cuisine américaine parallèle rétro de taille moyenne avec un évier de ferme, un placard avec porte à panneau encastré, des portes de placard beiges, un plan de travail en granite, une crédence blanche, une crédence en carrelage métro, un électroménager en acier inoxydable, 2 îlots, un sol marron et un plan de travail beige.
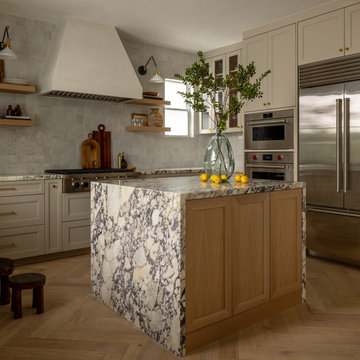
Idée de décoration pour une cuisine tradition en U de taille moyenne avec un évier encastré, un placard à porte shaker, des portes de placard beiges, plan de travail en marbre, une crédence blanche, une crédence en terre cuite, un électroménager en acier inoxydable, parquet clair et îlot.
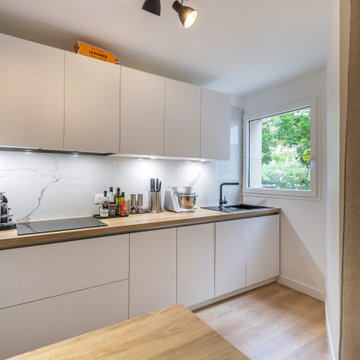
Cette image montre une cuisine ouverte linéaire et blanche et bois design de taille moyenne avec un évier encastré, un placard à porte plane, des portes de placard beiges, un plan de travail en bois, une crédence blanche, une crédence en marbre, un électroménager noir, parquet clair, aucun îlot, un sol beige, un plan de travail beige et fenêtre au-dessus de l'évier.
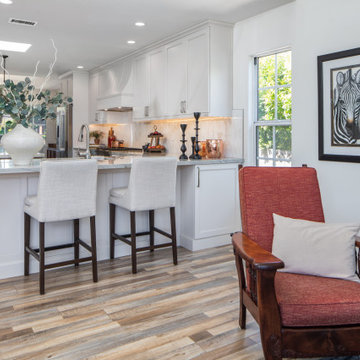
Transitional kitchens, which blend contemporary and traditional styles, are bright, relaxed, and often loaded with storage. Transitional-style kitchen that is open and airy with casual elegance that draws you in. The key to this blended style is a simple color palette and a cohesive design that eliminates visual distractions like patterns and clutter.
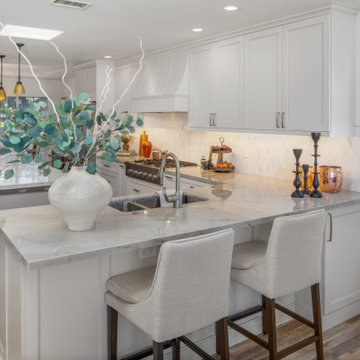
Transitional kitchens, which blend contemporary and traditional styles, are bright, relaxed, and often loaded with storage. Transitional-style kitchen that is open and airy with casual elegance that draws you in. The key to this blended style is a simple color palette and a cohesive design that eliminates visual distractions like patterns and clutter.
Idées déco de cuisines avec des portes de placard beiges
137