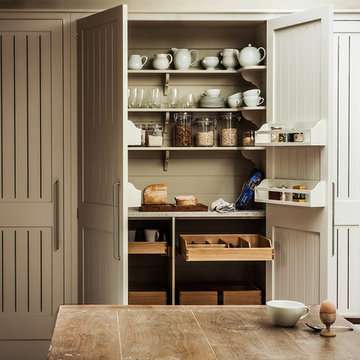Idées déco de cuisines avec des portes de placard beiges
Trier par :
Budget
Trier par:Populaires du jour
2761 - 2780 sur 45 376 photos
1 sur 2
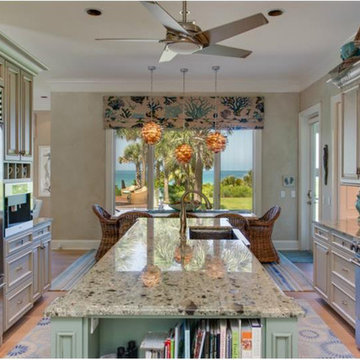
Photo credit to Ryan Gamma Photography
Idée de décoration pour une cuisine parallèle méditerranéenne fermée et de taille moyenne avec un évier de ferme, un placard avec porte à panneau surélevé, des portes de placard beiges, un plan de travail en granite, un électroménager en acier inoxydable, parquet clair et îlot.
Idée de décoration pour une cuisine parallèle méditerranéenne fermée et de taille moyenne avec un évier de ferme, un placard avec porte à panneau surélevé, des portes de placard beiges, un plan de travail en granite, un électroménager en acier inoxydable, parquet clair et îlot.
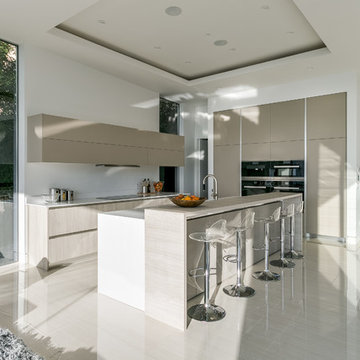
Aménagement d'une cuisine ouverte moderne en L de taille moyenne avec un évier 2 bacs, un placard à porte plane, des portes de placard beiges, un plan de travail en quartz modifié, une crédence blanche, un électroménager en acier inoxydable, un sol en carrelage de céramique et îlot.
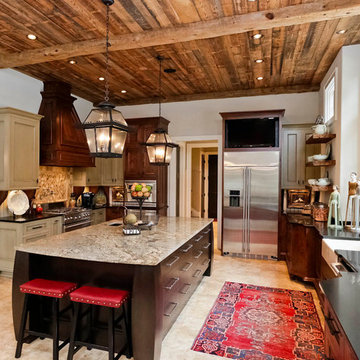
Exemple d'une grande cuisine montagne en L fermée avec un placard avec porte à panneau encastré, un électroménager en acier inoxydable, îlot, un évier de ferme, des portes de placard beiges, un plan de travail en granite, une crédence beige, une crédence en carrelage de pierre et un sol en travertin.
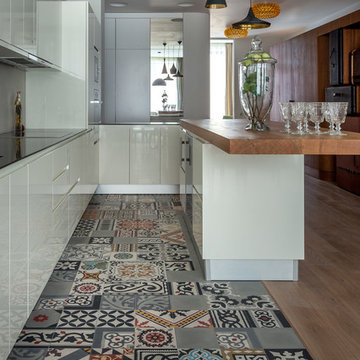
karo Avan Dadaev
Exemple d'une cuisine américaine tendance en U de taille moyenne avec un placard à porte plane, un plan de travail en bois et des portes de placard beiges.
Exemple d'une cuisine américaine tendance en U de taille moyenne avec un placard à porte plane, un plan de travail en bois et des portes de placard beiges.
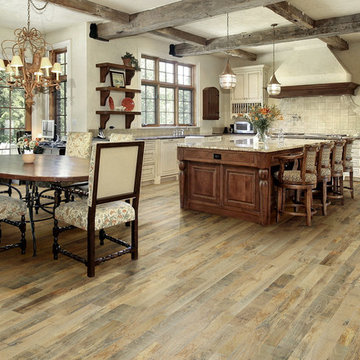
Rustic modern country kitchen with Organic, Noni Soild wood floors.
Organic Noni hardwood flooring in a kitchen and dining room by Hallmark Floors.
Historic wood floors of timeless beauty. Welcome to our journey down a road to a simpler, more holistic approach to wood flooring. A blending of natural, vintage materials into contemporary living environments complements the latest design trends.
Phot oby Hallmark Floors
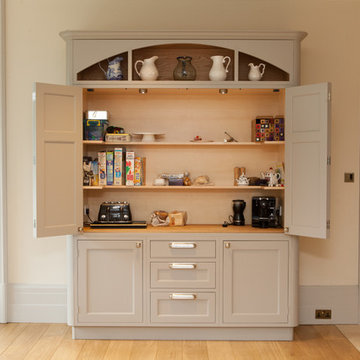
Aménagement d'une cuisine classique avec un placard avec porte à panneau encastré et des portes de placard beiges.
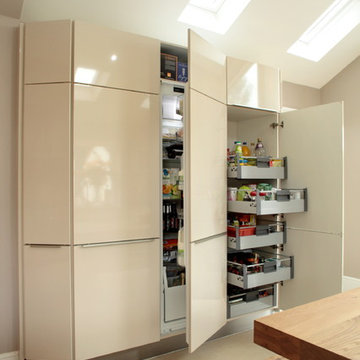
This contemporary open planned kitchen/dining room, is very open and spacious, making it a very social-able space. The neutral tones helps to create warmth within such as large space. The choice of also having a solid wood dining table and chairs, brings a more traditional element to the design,
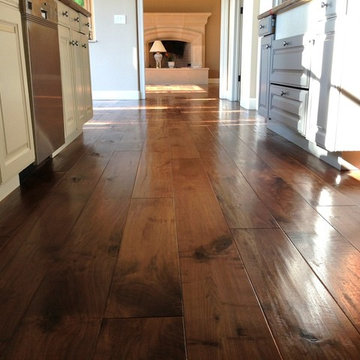
Aménagement d'une cuisine méditerranéenne de taille moyenne avec un placard avec porte à panneau surélevé, des portes de placard beiges et parquet foncé.
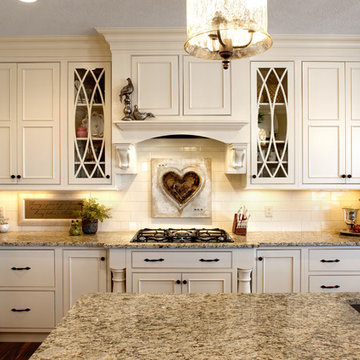
Showplace
Exemple d'une cuisine chic avec un évier encastré, un placard à porte affleurante, des portes de placard beiges, une crédence beige, une crédence en carrelage métro et un électroménager en acier inoxydable.
Exemple d'une cuisine chic avec un évier encastré, un placard à porte affleurante, des portes de placard beiges, une crédence beige, une crédence en carrelage métro et un électroménager en acier inoxydable.
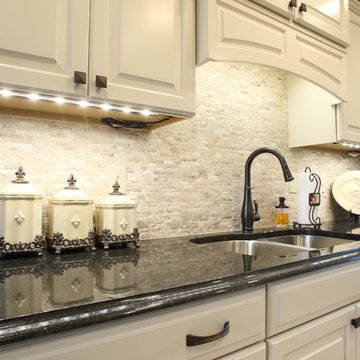
Oil rubbed bronze Kohler Cruette faucet with a tumbled Picasso travertine backsplash
Inspiration pour une petite cuisine américaine traditionnelle en U avec un évier 2 bacs, un placard avec porte à panneau encastré, des portes de placard beiges, un plan de travail en granite, une crédence grise et une crédence en carrelage de pierre.
Inspiration pour une petite cuisine américaine traditionnelle en U avec un évier 2 bacs, un placard avec porte à panneau encastré, des portes de placard beiges, un plan de travail en granite, une crédence grise et une crédence en carrelage de pierre.

• A busy family wanted to rejuvenate their entire first floor. As their family was growing, their spaces were getting more cramped and finding comfortable, usable space was no easy task. The goal of their remodel was to create a warm and inviting kitchen and family room, great room-like space that worked with the rest of the home’s floor plan.
The focal point of the new kitchen is a large center island around which the family can gather to prepare meals. Exotic granite countertops and furniture quality light-colored cabinets provide a warm, inviting feel. Commercial-grade stainless steel appliances make this gourmet kitchen a great place to prepare large meals.
A wide plank hardwood floor continues from the kitchen to the family room and beyond, tying the spaces together. The focal point of the family room is a beautiful stone fireplace hearth surrounded by built-in bookcases. Stunning craftsmanship created this beautiful wall of cabinetry which houses the home’s entertainment system. French doors lead out to the home’s deck and also let a lot of natural light into the space.
From its beautiful, functional kitchen to its elegant, comfortable family room, this renovation achieved the homeowners’ goals. Now the entire family has a great space to gather and spend quality time.
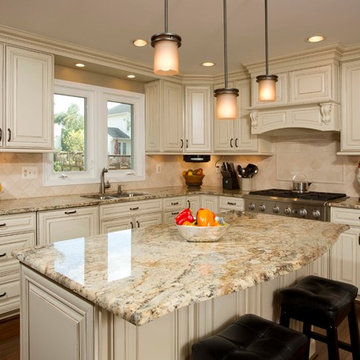
• A busy family wanted to rejuvenate their entire first floor. As their family was growing, their spaces were getting more cramped and finding comfortable, usable space was no easy task. The goal of their remodel was to create a warm and inviting kitchen and family room, great room-like space that worked with the rest of the home’s floor plan.
The focal point of the new kitchen is a large center island around which the family can gather to prepare meals. Exotic granite countertops and furniture quality light-colored cabinets provide a warm, inviting feel. Commercial-grade stainless steel appliances make this gourmet kitchen a great place to prepare large meals.
A wide plank hardwood floor continues from the kitchen to the family room and beyond, tying the spaces together. The focal point of the family room is a beautiful stone fireplace hearth surrounded by built-in bookcases. Stunning craftsmanship created this beautiful wall of cabinetry which houses the home’s entertainment system. French doors lead out to the home’s deck and also let a lot of natural light into the space.
From its beautiful, functional kitchen to its elegant, comfortable family room, this renovation achieved the homeowners’ goals. Now the entire family has a great space to gather and spend quality time.
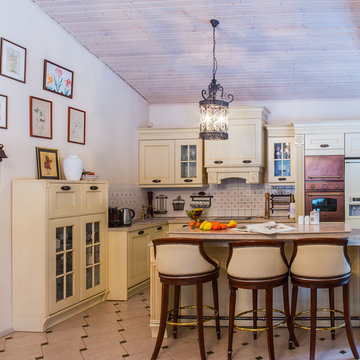
Кухня-столовая.Центральный остров разграничивает пространство.Фасады светлого цвета с эффектом старения.
Барные стулья с мягким сиденьем и спинкой .Фартук собран из английской плитки ручной работы.
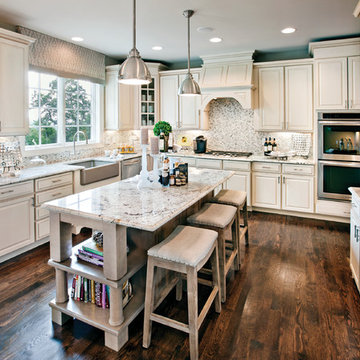
Taylor Photo
Aménagement d'une cuisine classique avec un placard avec porte à panneau surélevé, des portes de placard beiges, une crédence multicolore, une crédence en mosaïque et un électroménager en acier inoxydable.
Aménagement d'une cuisine classique avec un placard avec porte à panneau surélevé, des portes de placard beiges, une crédence multicolore, une crédence en mosaïque et un électroménager en acier inoxydable.
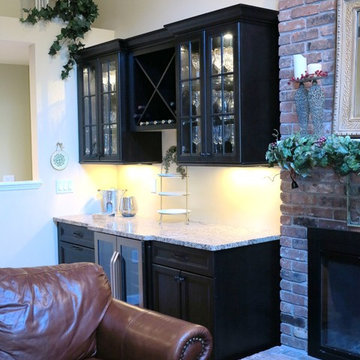
The bar area, matching the island, off of the kitchen, and convenient to the family room, helped keep the continuity of the colors on the first floor.
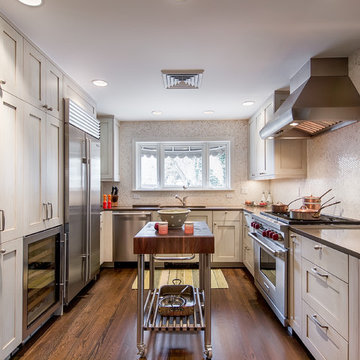
Photography by Teri Fotheringham
Cabinetry Designed by:Aspen Leaf Kitchens Limited
Cette photo montre une cuisine tendance en U fermée avec un électroménager en acier inoxydable, un évier encastré, un placard à porte shaker, des portes de placard beiges, une crédence beige et une crédence en mosaïque.
Cette photo montre une cuisine tendance en U fermée avec un électroménager en acier inoxydable, un évier encastré, un placard à porte shaker, des portes de placard beiges, une crédence beige et une crédence en mosaïque.
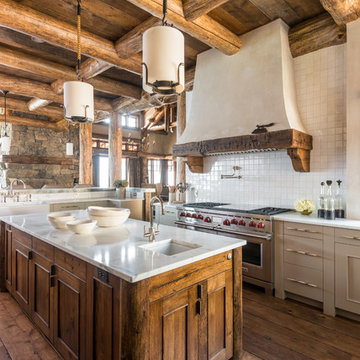
Cette photo montre une cuisine ouverte chic avec un évier encastré, un placard à porte plane, des portes de placard beiges, une crédence blanche et un électroménager en acier inoxydable.
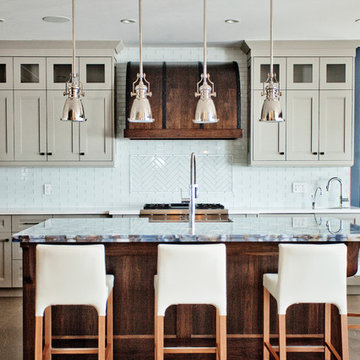
Madison Taylor
Idée de décoration pour une cuisine tradition avec un placard à porte shaker, des portes de placard beiges, une crédence blanche et une crédence en carrelage métro.
Idée de décoration pour une cuisine tradition avec un placard à porte shaker, des portes de placard beiges, une crédence blanche et une crédence en carrelage métro.
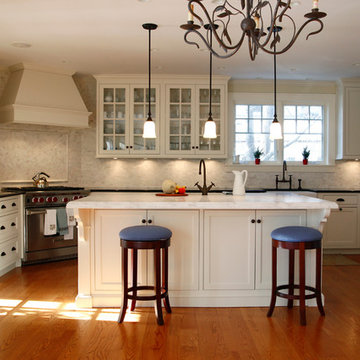
Idée de décoration pour une cuisine encastrable tradition avec un placard à porte vitrée et des portes de placard beiges.
Idées déco de cuisines avec des portes de placard beiges
139
