Idées déco de cuisines avec un évier 1 bac
Trier par :
Budget
Trier par:Populaires du jour
201 - 220 sur 84 271 photos
1 sur 2
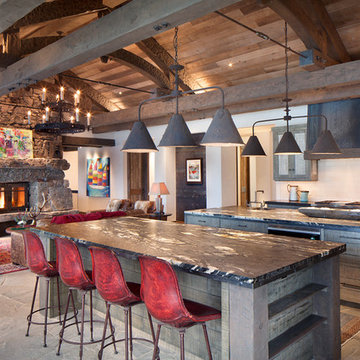
Located on the pristine Glenn Lake in Eureka, Montana, Robertson Lake House was designed for a family as a summer getaway. The design for this retreat took full advantage of an idyllic lake setting. With stunning views of the lake and all the wildlife that inhabits the area it was a perfect platform to use large glazing and create fun outdoor spaces.

Idée de décoration pour une petite cuisine américaine linéaire design avec un évier 1 bac, des portes de placard bleues, une crédence en feuille de verre, un électroménager noir, un plan de travail en bois, une crédence bleue, parquet foncé et aucun îlot.

This kitchen is harmonious with adjacent spaces to bring in a touch of aqua and reintroducing a brown tone which repeats at the stairs and living room wall. The kitchen is an architectural statement with hidden and motorized cabinets.

John Vos
Exemple d'une cuisine américaine bicolore moderne en U de taille moyenne avec un placard à porte plane, une crédence en dalle de pierre, îlot, un évier 1 bac, un électroménager en acier inoxydable et parquet clair.
Exemple d'une cuisine américaine bicolore moderne en U de taille moyenne avec un placard à porte plane, une crédence en dalle de pierre, îlot, un évier 1 bac, un électroménager en acier inoxydable et parquet clair.
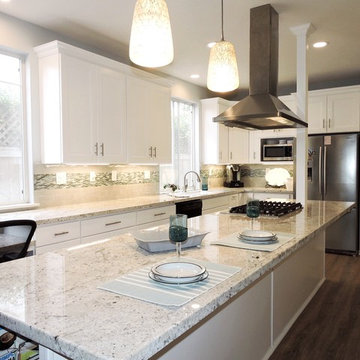
This bright white and gray kitchen is ocean close. The sea glass deco tile and light blue walls are a nod to the beach while the extra long island provides seating for 5 and ample surface for baking with grandkids.
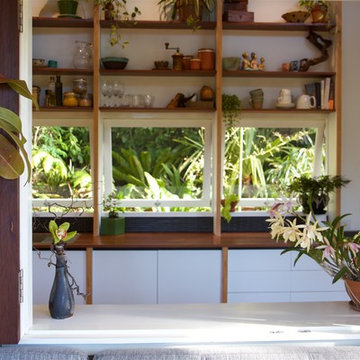
Windows on both sides of the house are aligned for continuous views through to the garden. In such a narrow space it's very important to provide long views to the outside.

Free ebook, Creating the Ideal Kitchen. DOWNLOAD NOW
Our clients and their three teenage kids had outgrown the footprint of their existing home and felt they needed some space to spread out. They came in with a couple of sets of drawings from different architects that were not quite what they were looking for, so we set out to really listen and try to provide a design that would meet their objectives given what the space could offer.
We started by agreeing that a bump out was the best way to go and then decided on the size and the floor plan locations of the mudroom, powder room and butler pantry which were all part of the project. We also planned for an eat-in banquette that is neatly tucked into the corner and surrounded by windows providing a lovely spot for daily meals.
The kitchen itself is L-shaped with the refrigerator and range along one wall, and the new sink along the exterior wall with a large window overlooking the backyard. A large island, with seating for five, houses a prep sink and microwave. A new opening space between the kitchen and dining room includes a butler pantry/bar in one section and a large kitchen pantry in the other. Through the door to the left of the main sink is access to the new mudroom and powder room and existing attached garage.
White inset cabinets, quartzite countertops, subway tile and nickel accents provide a traditional feel. The gray island is a needed contrast to the dark wood flooring. Last but not least, professional appliances provide the tools of the trade needed to make this one hardworking kitchen.
Designed by: Susan Klimala, CKD, CBD
Photography by: Mike Kaskel
For more information on kitchen and bath design ideas go to: www.kitchenstudio-ge.com
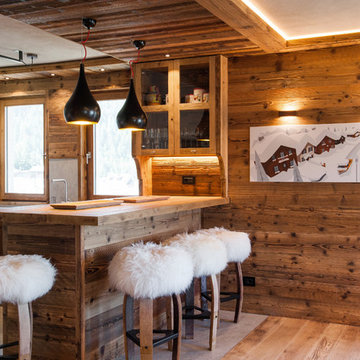
Dettaglio della penisola bar in legno invecchiato con sgabelli in pelliccia bianca e illuminazione moderna a sospensione. Visibile anche la vetrinetta pensile, sempre in legno invecchiato.
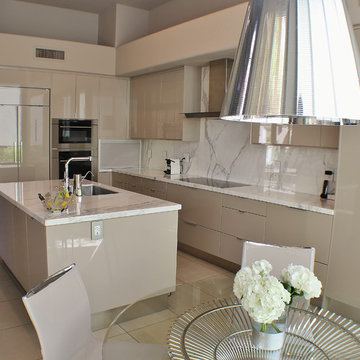
Downsview cabinets in custom high gloss finish. Marble countertops and backsplash.
Idées déco pour une cuisine américaine encastrable moderne de taille moyenne avec un évier 1 bac, un placard à porte plane, des portes de placard beiges, plan de travail en marbre, une crédence blanche, une crédence en dalle de pierre et îlot.
Idées déco pour une cuisine américaine encastrable moderne de taille moyenne avec un évier 1 bac, un placard à porte plane, des portes de placard beiges, plan de travail en marbre, une crédence blanche, une crédence en dalle de pierre et îlot.
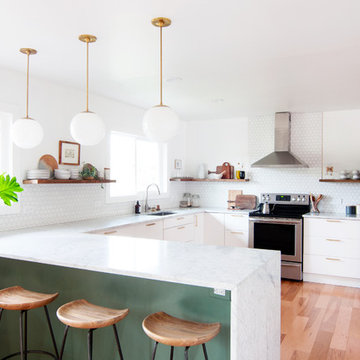
Wall paint: Simply White, Benjamin Moore; hardwood floor: Southern Pecan Natural, Home Depot; cabinets: Veddinge, Ikea; sink: Undermount Deep Single Bowl, Zuhne; faucet: Ringskär, Ikea; range hood: Luftig, Ikea; shelves: Reclaimed Wood Shelving + Brackets, West Elm; backsplash: Retro 2" x 2" Hex Porcelain Mosaic Tile in Glossy White, EliteTile; hardware: Edgecliff Pull - Natural Brass, Schoolhouse Electric; dinnerware: Coupe Line in Opaque White, Heath Ceramics; countertop: Carrara Marble, The Stone Collection; pendant lights: Luna Pendant, Schoolhouse Electric; bar color: Cushing Green lightened with Simply White, Benjamin Moore; stools: West Elm (no longer sold)
Design: Annabode + Co
Photo: Allie Crafton © 2016 Houzz
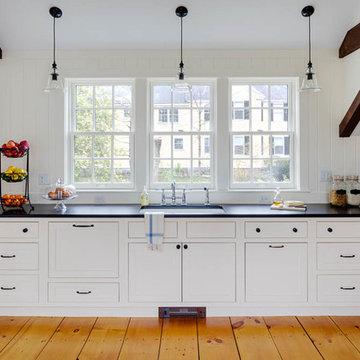
Idée de décoration pour une cuisine tradition en L avec un évier 1 bac, un placard à porte shaker, des portes de placard blanches, un sol en bois brun et aucun îlot.
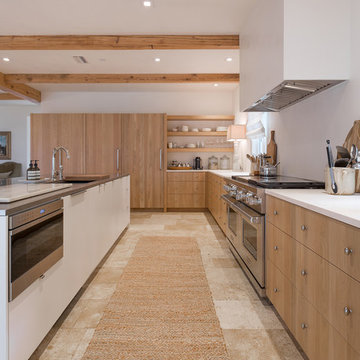
Cette image montre une grande cuisine américaine traditionnelle en L et bois brun avec un évier 1 bac, un placard à porte plane, un plan de travail en surface solide, une crédence blanche, un électroménager en acier inoxydable, un sol en carrelage de céramique et îlot.

Jim Westphalen
Inspiration pour une petite cuisine ouverte linéaire design avec un évier 1 bac, une crédence grise, une crédence en carrelage métro, un électroménager en acier inoxydable, sol en béton ciré, îlot, un placard à porte shaker, un plan de travail en surface solide, un sol gris et plan de travail noir.
Inspiration pour une petite cuisine ouverte linéaire design avec un évier 1 bac, une crédence grise, une crédence en carrelage métro, un électroménager en acier inoxydable, sol en béton ciré, îlot, un placard à porte shaker, un plan de travail en surface solide, un sol gris et plan de travail noir.

The perfect custom cabinetry by Wood-Mode for a fruit and veggie lover
Exemple d'une arrière-cuisine montagne en U de taille moyenne avec un évier 1 bac, des portes de placard blanches, un plan de travail en surface solide, une crédence multicolore, une crédence en céramique, un électroménager en acier inoxydable, parquet foncé, îlot et un placard à porte shaker.
Exemple d'une arrière-cuisine montagne en U de taille moyenne avec un évier 1 bac, des portes de placard blanches, un plan de travail en surface solide, une crédence multicolore, une crédence en céramique, un électroménager en acier inoxydable, parquet foncé, îlot et un placard à porte shaker.
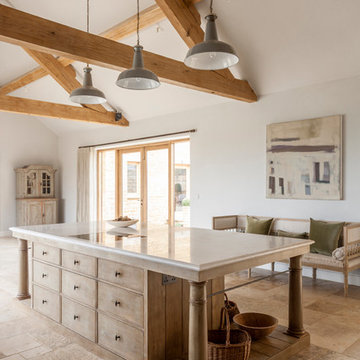
The working side of the oak kitchen island. The oak has a specialist finish by Artichoke's specialist finishing team. Image by Marcus Peel.
Aménagement d'une grande cuisine ouverte parallèle montagne en bois clair avec un évier 1 bac, un placard avec porte à panneau surélevé, plan de travail en marbre, une crédence en dalle de pierre, un électroménager en acier inoxydable, un sol en calcaire et îlot.
Aménagement d'une grande cuisine ouverte parallèle montagne en bois clair avec un évier 1 bac, un placard avec porte à panneau surélevé, plan de travail en marbre, une crédence en dalle de pierre, un électroménager en acier inoxydable, un sol en calcaire et îlot.
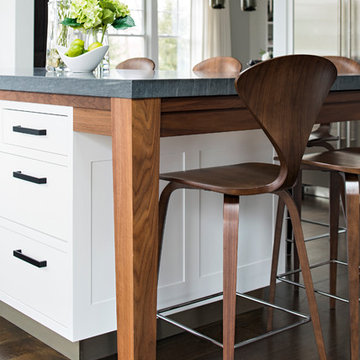
This spacious kitchen in Westchester County is flooded with light from huge windows on 3 sides of the kitchen plus two skylights in the vaulted ceiling. The dated kitchen was gutted and reconfigured to accommodate this large kitchen with crisp white cabinets and walls. Ship lap paneling on both walls and ceiling lends a casual-modern charm while stainless steel toe kicks, walnut accents and Pietra Cardosa limestone bring both cool and warm tones to this clean aesthetic. Kitchen design and custom cabinetry, built ins, walnut countertops and paneling by Studio Dearborn. Architect Frank Marsella. Interior design finishes by Tami Wassong Interior Design. Pietra cardosa limestone countertops and backsplash by Marble America. Appliances by Subzero; range hood insert by Best. Cabinetry color: Benjamin Moore Super White. Hardware by Top Knobs. Photography Adam Macchia.
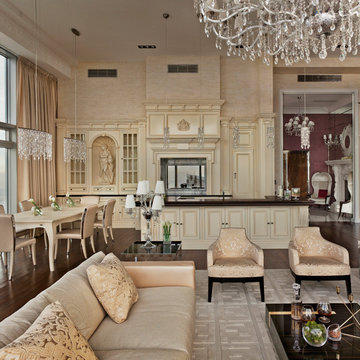
The hand-made Clive Christian kitchen with a 200 year old British Antique glaze is not only a functional workplace boasting the best in modern appliances, but also a perfect accompaniment to the ultimate luxury lifestyle.
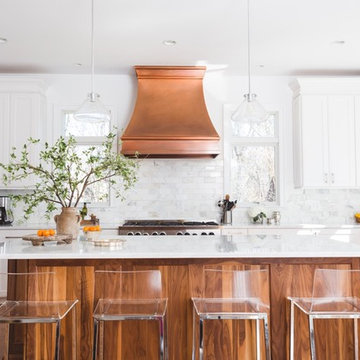
Réalisation d'une grande cuisine ouverte tradition en U avec un placard à porte shaker, des portes de placard blanches, îlot, plan de travail en marbre, une crédence blanche, une crédence en carrelage de pierre, un électroménager en acier inoxydable, un évier 1 bac et un sol en bois brun.
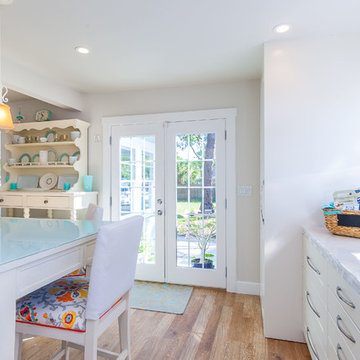
Coastal Home Photography
Exemple d'une petite cuisine romantique en L avec un évier 1 bac, un placard à porte shaker, des portes de placard blanches, plan de travail carrelé, une crédence multicolore, une crédence en feuille de verre, un électroménager blanc et parquet clair.
Exemple d'une petite cuisine romantique en L avec un évier 1 bac, un placard à porte shaker, des portes de placard blanches, plan de travail carrelé, une crédence multicolore, une crédence en feuille de verre, un électroménager blanc et parquet clair.
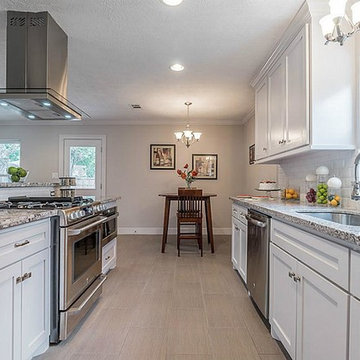
Site Built Crafsman Style Cabinets, Esquisite Molding, Stainless Steel Appliances, Linen Tile, Brushed Nickel Interior
Cette photo montre une cuisine ouverte parallèle craftsman de taille moyenne avec un évier 1 bac, un placard à porte shaker, des portes de placard blanches, un plan de travail en granite, une crédence blanche, une crédence en carrelage métro, un électroménager en acier inoxydable, un sol en vinyl, aucun îlot et un sol beige.
Cette photo montre une cuisine ouverte parallèle craftsman de taille moyenne avec un évier 1 bac, un placard à porte shaker, des portes de placard blanches, un plan de travail en granite, une crédence blanche, une crédence en carrelage métro, un électroménager en acier inoxydable, un sol en vinyl, aucun îlot et un sol beige.
Idées déco de cuisines avec un évier 1 bac
11