Idées déco de cuisines avec un placard à porte vitrée
Trier par :
Budget
Trier par:Populaires du jour
1 - 20 sur 22 933 photos
1 sur 2

Rénovation d'une cuisine de château, monument classé à Apremont-sur-Allier dans le style contemporain.
Exemple d'une cuisine parallèle tendance avec un placard à porte vitrée, des portes de placard bleues, une crédence grise, un électroménager noir, un plan de travail gris et fenêtre au-dessus de l'évier.
Exemple d'une cuisine parallèle tendance avec un placard à porte vitrée, des portes de placard bleues, une crédence grise, un électroménager noir, un plan de travail gris et fenêtre au-dessus de l'évier.

Stephen Clément
Exemple d'une cuisine parallèle chic de taille moyenne avec plan de travail en marbre, un électroménager en acier inoxydable, parquet clair, îlot, un sol marron, un plan de travail blanc, un placard à porte vitrée, des portes de placard noires et une crédence noire.
Exemple d'une cuisine parallèle chic de taille moyenne avec plan de travail en marbre, un électroménager en acier inoxydable, parquet clair, îlot, un sol marron, un plan de travail blanc, un placard à porte vitrée, des portes de placard noires et une crédence noire.
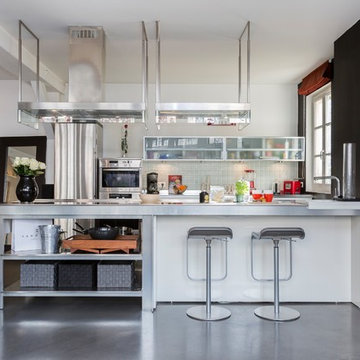
Mathieu Fiol
Cette image montre une cuisine urbaine avec un placard à porte vitrée, un plan de travail en inox, une crédence beige, une crédence en mosaïque, un électroménager en acier inoxydable, sol en béton ciré, îlot et un sol gris.
Cette image montre une cuisine urbaine avec un placard à porte vitrée, un plan de travail en inox, une crédence beige, une crédence en mosaïque, un électroménager en acier inoxydable, sol en béton ciré, îlot et un sol gris.

Optimisation des rangements dans le couloir. Cuisine réalisé sur mesure avec des matériaux bruts pour une ambiance raffinée. Salle de bain épurée et moderne.
Changement du sol, choix des couleurs, choix du mobilier. Suivi de chantier et présence durant la réception du chantier.
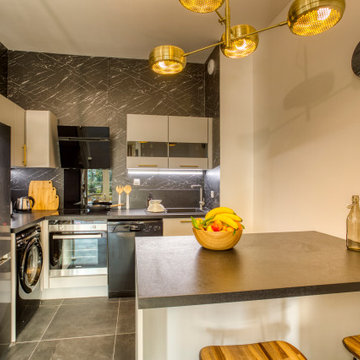
Des touches de bois et de laiton et du marbre pour un rendu chic et chaleureux
Inspiration pour une cuisine ouverte design en L de taille moyenne avec un évier 1 bac, un placard à porte vitrée, des portes de placard grises, un plan de travail en stratifié, une crédence noire, un électroménager noir, un sol en carrelage de céramique, îlot, un sol gris et plan de travail noir.
Inspiration pour une cuisine ouverte design en L de taille moyenne avec un évier 1 bac, un placard à porte vitrée, des portes de placard grises, un plan de travail en stratifié, une crédence noire, un électroménager noir, un sol en carrelage de céramique, îlot, un sol gris et plan de travail noir.

For this project, the initial inspiration for our clients came from seeing a modern industrial design featuring barnwood and metals in our showroom. Once our clients saw this, we were commissioned to completely renovate their outdated and dysfunctional kitchen and our in-house design team came up with this new this space that incorporated old world aesthetics with modern farmhouse functions and sensibilities. Now our clients have a beautiful, one-of-a-kind kitchen which is perfecting for hosting and spending time in.
Modern Farm House kitchen built in Milan Italy. Imported barn wood made and set in gun metal trays mixed with chalk board finish doors and steel framed wired glass upper cabinets. Industrial meets modern farm house

The white painted perimeter cabinets with glass fronts are reminiscent of what one would find “back in the day”.
The large, dark stained island boasts a second sink and seating for casual dining and conversation. The island has a Caesarstone countertop, which gives the look of Carrera marble but is far more durable. The butcher block counter at the end of the island has an abundance of lighting for prep work and houses the prep sink. The contrast in heights, colors and textures of these two countertops provides a nice visual break for this long island while balancing the sleek look of the Caesarstone with the warmth and charm of natural wood.

This 1920 Craftsman home was remodeled in the early 80’s where a large family room was added off the back of the home. This remodel utilized the existing back porch as part of the kitchen. The 1980’s remodel created two issues that were addressed in the current kitchen remodel:
1. The new family room (with 15’ ceilings) added a very contemporary feel to the home. As one walked from the dining room (complete with the original stained glass and built-ins with leaded glass fronts) through the kitchen, into the family room, one felt as if they were walking into an entirely different home.
2. The ceiling height change in the enlarged kitchen created an eyesore.
The designer addressed these 2 issues by creating a galley kitchen utilizing a mid-tone glazed finish on alder over an updated version of a shaker door. This door had wider styles and rails and a deep bevel framing the inset panel, thus incorporating the traditional look of the shaker door in a more contemporary setting. By having the crown molding stained with an espresso finish, the eye is drawn across the room rather than up, minimizing the different ceiling heights. The back of the bar (viewed from the dining room) further incorporates the same espresso finish as an accent to create a paneled effect (Photo #1). The designer specified an oiled natural maple butcher block as the counter for the eating bar. The lighting over the bar, from Rejuvenation Lighting, is a traditional shaker style, but finished in antique copper creating a new twist on an old theme.
To complete the traditional feel, the designer specified a porcelain farm sink with a traditional style bridge faucet with porcelain lever handles. For additional storage, a custom tall cabinet in a denim-blue washed finish was designed to store dishes and pantry items (Photo #2).
Since the homeowners are avid cooks, the counters along the wall at the cook top were made 30” deep. The counter on the right of the cook top is maple butcher block; the remainder of the countertops are Silver and Gold Granite. Recycling is very important to the homeowner, so the designer incorporated an insulated copper door in the backsplash to the right of the ovens, which allows the homeowner to put all recycling in a covered exterior location (Photo #3). The 4 X 8” slate subway tile is a modern play on a traditional theme found in Craftsman homes (Photo #4).
The new kitchen fits perfectly as a traditional transition when viewed from the dining, and as a contemporary transition when viewed from the family room.

Transitional Hidden Butler's Pantry
Paul Dyer Photography
Exemple d'une cuisine parallèle chic fermée avec un placard à porte vitrée, un sol en bois brun, aucun îlot, un plan de travail blanc, des portes de placard turquoises, un plan de travail en quartz, une crédence multicolore, une crédence en carreau briquette et un sol marron.
Exemple d'une cuisine parallèle chic fermée avec un placard à porte vitrée, un sol en bois brun, aucun îlot, un plan de travail blanc, des portes de placard turquoises, un plan de travail en quartz, une crédence multicolore, une crédence en carreau briquette et un sol marron.

Muse Photography
Réalisation d'une grande cuisine parallèle et bicolore design avec un plan de travail en quartz modifié, une crédence en dalle de pierre, sol en béton ciré, îlot, un évier encastré, un placard à porte vitrée, des portes de placard blanches, une crédence blanche, un électroménager en acier inoxydable, un sol gris et un plan de travail blanc.
Réalisation d'une grande cuisine parallèle et bicolore design avec un plan de travail en quartz modifié, une crédence en dalle de pierre, sol en béton ciré, îlot, un évier encastré, un placard à porte vitrée, des portes de placard blanches, une crédence blanche, un électroménager en acier inoxydable, un sol gris et un plan de travail blanc.
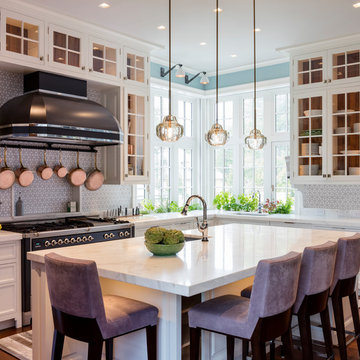
Mark P. Finlay Architects, AIA
Warren Jagger Photography
Aménagement d'une cuisine en L avec un évier encastré, un placard à porte vitrée, des portes de placard blanches, une crédence blanche, une crédence en mosaïque, un électroménager noir, un sol en bois brun, îlot, un sol marron et un plan de travail blanc.
Aménagement d'une cuisine en L avec un évier encastré, un placard à porte vitrée, des portes de placard blanches, une crédence blanche, une crédence en mosaïque, un électroménager noir, un sol en bois brun, îlot, un sol marron et un plan de travail blanc.

Gil Schafer, Architect
Rita Konig, Interior Designer
Chambers & Chambers, Local Architect
Fredericka Moller, Landscape Architect
Eric Piasecki, Photographer
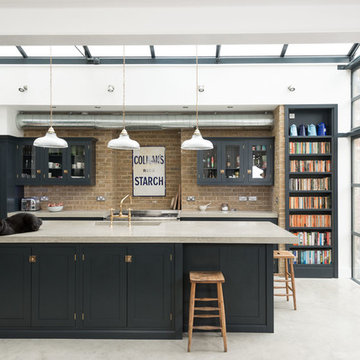
deVOL Kitchens
Idée de décoration pour une cuisine tradition avec un placard à porte vitrée, des portes de placard bleues, sol en béton ciré et îlot.
Idée de décoration pour une cuisine tradition avec un placard à porte vitrée, des portes de placard bleues, sol en béton ciré et îlot.

Cette image montre une petite cuisine parallèle traditionnelle fermée avec un évier encastré, un placard à porte vitrée, plan de travail en marbre, une crédence blanche, une crédence en céramique, un électroménager en acier inoxydable, parquet foncé et aucun îlot.
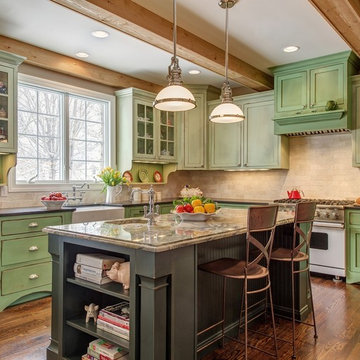
Matt Harrer Photography
Exemple d'une cuisine chic avec un plan de travail en granite, un placard à porte vitrée, des portes de placards vertess et un électroménager blanc.
Exemple d'une cuisine chic avec un plan de travail en granite, un placard à porte vitrée, des portes de placards vertess et un électroménager blanc.

http://belairphotography.com/contact.html
Cette photo montre une cuisine américaine chic avec un évier de ferme, un placard à porte vitrée, des portes de placard blanches, une crédence blanche et une crédence en carrelage métro.
Cette photo montre une cuisine américaine chic avec un évier de ferme, un placard à porte vitrée, des portes de placard blanches, une crédence blanche et une crédence en carrelage métro.

Before Siemasko + Verbridge got their hands on this house, it was a convoluted maze of small rooms and skinny hallways. The renovation made sense of the layout, and took full advantage of the captivating ocean views. The result is a harmonious blend of contemporary style with classic and sophisticated elements. The “empty nest” home is transformed into a welcoming sanctuary for the extended family of kids and grandkids.
Photo Credit: Josh Kuchinsky

Bay Area Custom Cabinetry: wine bar sideboard in family room connects to galley kitchen. This custom cabinetry built-in has two wind refrigerators installed side-by-side, one having a hinged door on the right side and the other on the left. The countertop is made of seafoam green granite and the backsplash is natural slate. These custom cabinets were made in our own award-winning artisanal cabinet studio.
This Bay Area Custom home is featured in this video: http://www.billfryconstruction.com/videos/custom-cabinets/index.html

Our Carmel design-build studio planned a beautiful open-concept layout for this home with a lovely kitchen, adjoining dining area, and a spacious and comfortable living space. We chose a classic blue and white palette in the kitchen, used high-quality appliances, and added plenty of storage spaces to make it a functional, hardworking kitchen. In the adjoining dining area, we added a round table with elegant chairs. The spacious living room comes alive with comfortable furniture and furnishings with fun patterns and textures. A stunning fireplace clad in a natural stone finish creates visual interest. In the powder room, we chose a lovely gray printed wallpaper, which adds a hint of elegance in an otherwise neutral but charming space.
---
Project completed by Wendy Langston's Everything Home interior design firm, which serves Carmel, Zionsville, Fishers, Westfield, Noblesville, and Indianapolis.
For more about Everything Home, see here: https://everythinghomedesigns.com/
To learn more about this project, see here:
https://everythinghomedesigns.com/portfolio/modern-home-at-holliday-farms
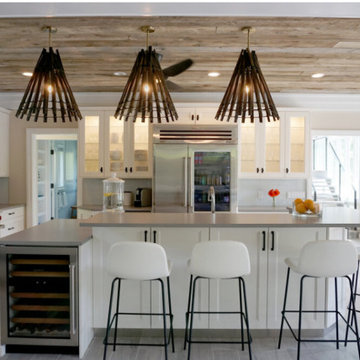
A dynamic client desired a secluded respite enclave for their Bedford home. The pool and terrace area anchors the enclave featuring an cabana/entertainment cottageesque structure at one end and multi-level seating grotto's with a central outdoor fireplace at the other end.
The comprehensive design addressed a range of needs including serving intimate family moments while accommodating large gatherings. From family to guests who primarily work in the music industry, the entire enclave was designed to serve a wide bandwidth of needs.
The cabana features a large open plan gathering room complete with wood burning fireplace, media wall, game areas and open full service kitchen/bar areas with adjacent cafe table seating. The gathering room opens directly onto the terrace area via large folding french doors providing a combination of 24' clear area in 3 openings.
Cutting edge media is linked to a robust integrated wifi network throughout the interior and exterior serving state of the art interior and exterior audio systems.
Idées déco de cuisines avec un placard à porte vitrée
1