Idées déco de cuisines avec un placard avec porte à panneau encastré
Trier par :
Budget
Trier par:Populaires du jour
2781 - 2800 sur 197 621 photos
1 sur 2
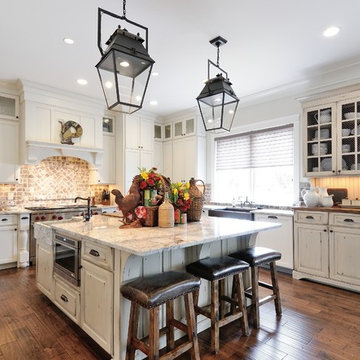
Idées déco pour une grande cuisine campagne en U fermée avec un évier de ferme, un placard avec porte à panneau encastré, des portes de placard blanches, un plan de travail en quartz modifié, une crédence multicolore, une crédence en carrelage de pierre, un électroménager en acier inoxydable, parquet foncé et îlot.
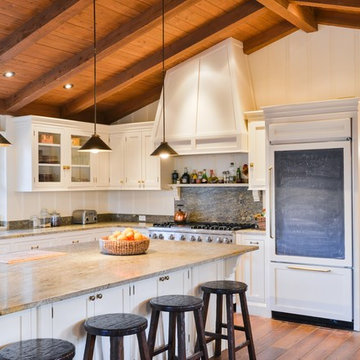
Exemple d'une cuisine nature en L avec un évier encastré, un placard avec porte à panneau encastré, des portes de placard blanches, une crédence grise, un électroménager en acier inoxydable, un sol en bois brun et îlot.
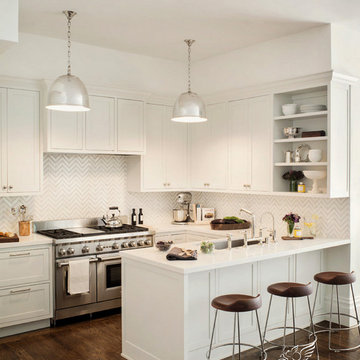
Raj, a natural stone mosaic shown in honed Thassos and polished Calacatta Radiance, is part of the Studio Line by New Ravenna Mosaics.
Idées déco pour une petite cuisine contemporaine en U avec un placard avec porte à panneau encastré, des portes de placard blanches, une crédence blanche, une crédence en mosaïque, un électroménager en acier inoxydable, parquet foncé et îlot.
Idées déco pour une petite cuisine contemporaine en U avec un placard avec porte à panneau encastré, des portes de placard blanches, une crédence blanche, une crédence en mosaïque, un électroménager en acier inoxydable, parquet foncé et îlot.

Design and Photo by Theresa M Sterbis
All selections made and sourced by homeowner.
Idées déco pour une cuisine américaine classique de taille moyenne avec un évier de ferme, un placard avec porte à panneau encastré, des portes de placard blanches, un plan de travail en granite, une crédence verte, une crédence en carrelage métro, un électroménager en acier inoxydable, un sol en bois brun et aucun îlot.
Idées déco pour une cuisine américaine classique de taille moyenne avec un évier de ferme, un placard avec porte à panneau encastré, des portes de placard blanches, un plan de travail en granite, une crédence verte, une crédence en carrelage métro, un électroménager en acier inoxydable, un sol en bois brun et aucun îlot.
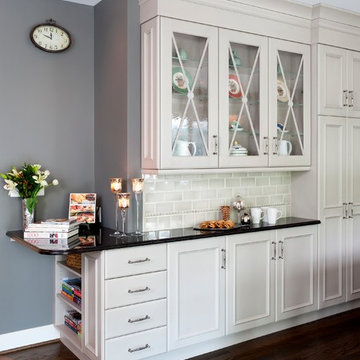
Idées déco pour une grande cuisine américaine classique en U avec un évier encastré, un placard avec porte à panneau encastré, des portes de placard blanches, un plan de travail en quartz modifié, une crédence blanche, une crédence en carrelage métro, un électroménager en acier inoxydable, parquet foncé et îlot.
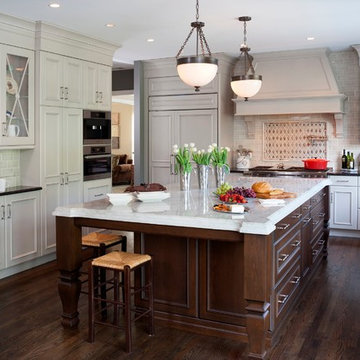
Aménagement d'une grande cuisine américaine classique en U avec un évier encastré, un placard avec porte à panneau encastré, des portes de placard blanches, un plan de travail en quartz modifié, une crédence blanche, une crédence en carrelage métro, un électroménager en acier inoxydable, parquet foncé et îlot.
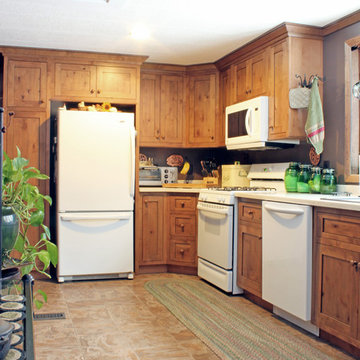
This quaint kitchen captures exactly what the homeowners wanted.
We designed the layout to fit their personality and lifestyle and gave them the perfect harmony of beauty and function.
-Allison Caves, CKD
Caves Kitchens
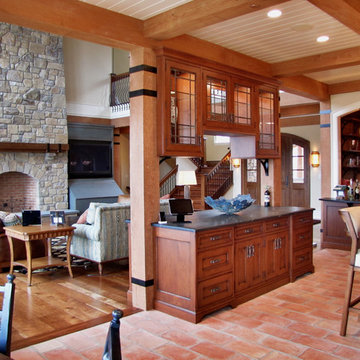
Builder: Spire Builders
Interiors: The Great Room Design
Kitchen: Blue Bell Kitchens
Photo: Spire Builders
Réalisation d'une cuisine ouverte craftsman en bois brun avec un plan de travail en granite, une crédence en carrelage de pierre, un placard avec porte à panneau encastré et un sol en brique.
Réalisation d'une cuisine ouverte craftsman en bois brun avec un plan de travail en granite, une crédence en carrelage de pierre, un placard avec porte à panneau encastré et un sol en brique.
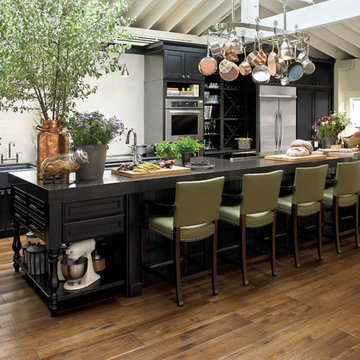
In the House Beautiful 2011 Kitchen of the Year, designed by celebrity chef Tyler Florence, Harrington Maple Square cabinetry in Onyx creates an ample work island and prep area. The dark color grounds the abundant space and makes bright chairs and fresh ingredients pop.
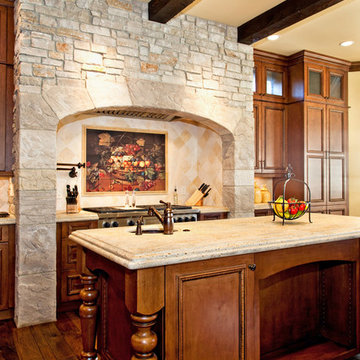
Cette image montre une cuisine traditionnelle en bois brun avec un placard avec porte à panneau encastré, une crédence beige, parquet foncé et îlot.
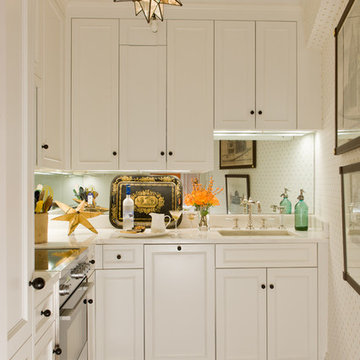
Gordon Beall
Aménagement d'une cuisine classique avec un évier encastré, un placard avec porte à panneau encastré, des portes de placard blanches et un sol en bois brun.
Aménagement d'une cuisine classique avec un évier encastré, un placard avec porte à panneau encastré, des portes de placard blanches et un sol en bois brun.
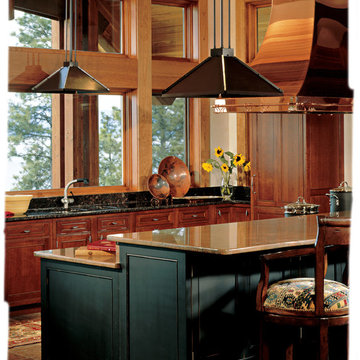
Jeff Gilman Woodworking Inc. Flathead living near Bigfork Montana. Cherry wood and black painted cabinets.
Cette image montre une cuisine américaine parallèle et encastrable traditionnelle avec un évier encastré, un placard avec porte à panneau encastré, des portes de placard noires, un plan de travail en granite, une crédence noire et une crédence en dalle de pierre.
Cette image montre une cuisine américaine parallèle et encastrable traditionnelle avec un évier encastré, un placard avec porte à panneau encastré, des portes de placard noires, un plan de travail en granite, une crédence noire et une crédence en dalle de pierre.
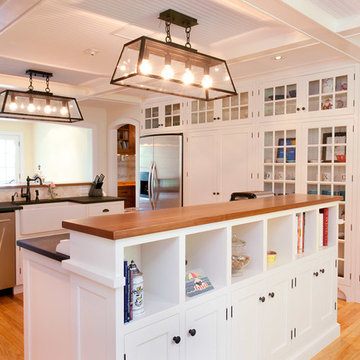
Photo by Jody Dole
This charming farmhouse sits atop a grassy hill overlooking a serene Connecticut River Estuary. The new design reformulated the first floor plan making it much more functional and visually exciting. It encompassed the reorganization of multiple spaces including the Mudroom, Kitchen, Dining Room, Family Room, Sun Room, Laundry, Bathroom, and Master Closet. The design also added, deleted, and relocated windows and French doors to greatly enhance exterior views, draw in more natural light, and seamlessly upgrade the articulation of exterior elevations. Improvements to the plumbing and mechanical systems were also made. The overall feeling is both sophisticated and yet very much down to earth.
John R. Schroeder, AIA is a professional design firm specializing in architecture, interiors, and planning. We have over 30 years experience with projects of all types, sizes, and levels of complexity. Because we love what we do, we approach our work with enthusiasm and dedication. We are committed to the highest level of design and service on each and every project. We engage our clients in positive and rewarding collaborations. We strive to exceed expectations through our attention to detail, our understanding of the “big picture”, and our ability to effectively manage a team of design professionals, industry representatives, and building contractors. We carefully analyze budgets and project objectives to assist clients with wise fund allocation.
We continually monitor and research advances in technology, materials, and construction methods, both sustainable and otherwise, to provide a responsible, well-suited, and cost effective product. Our design solutions are highly functional using both innovative and traditional approaches. Our aesthetic style is flexible and open, blending cues from client desires, building function, site context, and material properties, making each project unique, personalized, and enduring.
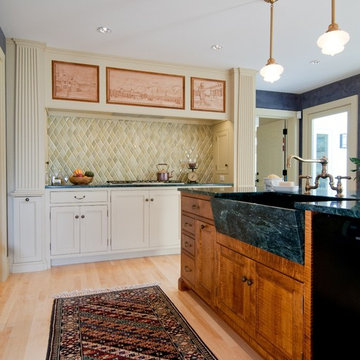
Photo by Steve Booth, Vintage Kitchens
Inspiration pour une cuisine traditionnelle avec un évier intégré, un placard avec porte à panneau encastré, des portes de placard blanches et une crédence verte.
Inspiration pour une cuisine traditionnelle avec un évier intégré, un placard avec porte à panneau encastré, des portes de placard blanches et une crédence verte.
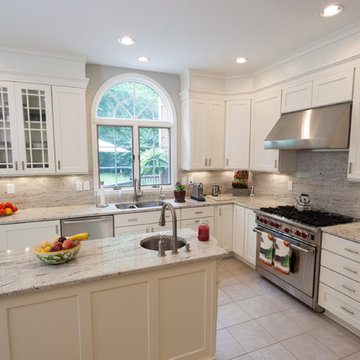
Cette photo montre une grande cuisine américaine chic en L avec un évier encastré, un placard avec porte à panneau encastré, des portes de placard blanches, un électroménager en acier inoxydable, un sol en carrelage de céramique et îlot.
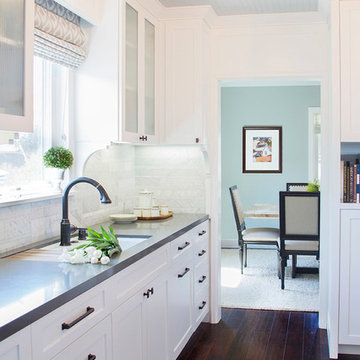
Photo Credit: Nicole Leone
Réalisation d'une arrière-cuisine linéaire tradition avec un évier encastré, un placard avec porte à panneau encastré, des portes de placard blanches, une crédence blanche, une crédence en marbre, un sol marron, un plan de travail gris, une péninsule, un plan de travail en béton et parquet foncé.
Réalisation d'une arrière-cuisine linéaire tradition avec un évier encastré, un placard avec porte à panneau encastré, des portes de placard blanches, une crédence blanche, une crédence en marbre, un sol marron, un plan de travail gris, une péninsule, un plan de travail en béton et parquet foncé.
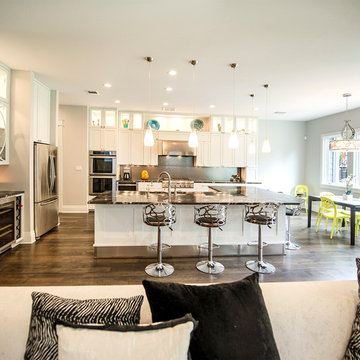
Joan Dyer
Cette image montre une cuisine ouverte design en L avec un placard avec porte à panneau encastré et un électroménager en acier inoxydable.
Cette image montre une cuisine ouverte design en L avec un placard avec porte à panneau encastré et un électroménager en acier inoxydable.
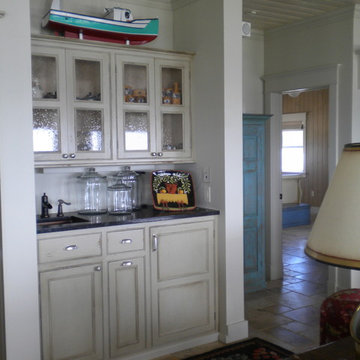
This is the bar we built between the kitchen and living area. The copper sink is under mount, the lower section houses a mini fridge behind the door and there is a pull out that holds liquor bottles.
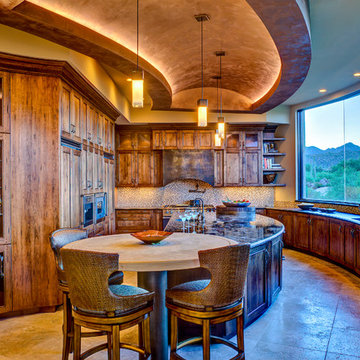
A round, stamped concrete top is a unique alternative for a kitchen breakfast bar.
Réalisation d'une cuisine chalet en bois brun avec un placard avec porte à panneau encastré, une crédence marron et un électroménager en acier inoxydable.
Réalisation d'une cuisine chalet en bois brun avec un placard avec porte à panneau encastré, une crédence marron et un électroménager en acier inoxydable.
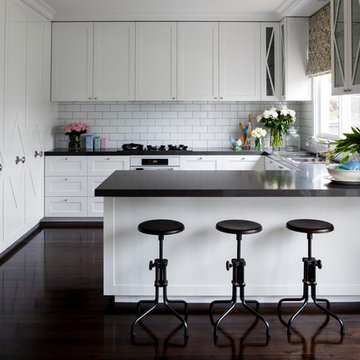
Jason Busch
Idée de décoration pour une cuisine tradition en U avec des portes de placard blanches, un placard avec porte à panneau encastré, une crédence blanche, une crédence en carrelage métro et un électroménager blanc.
Idée de décoration pour une cuisine tradition en U avec des portes de placard blanches, un placard avec porte à panneau encastré, une crédence blanche, une crédence en carrelage métro et un électroménager blanc.
Idées déco de cuisines avec un placard avec porte à panneau encastré
140