Idées déco de cuisines avec un plafond à caissons
Trier par :
Budget
Trier par:Populaires du jour
181 - 200 sur 6 646 photos
1 sur 2
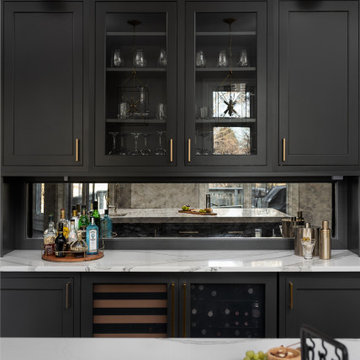
This stunning home is a combination of the best of traditional styling with clean and modern design, creating a look that will be as fresh tomorrow as it is today. Traditional white painted cabinetry in the kitchen, combined with the slab backsplash, a simpler door style and crown moldings with straight lines add a sleek, non-fussy style. An architectural hood with polished brass accents and stainless steel appliances dress up this painted kitchen for upscale, contemporary appeal. The kitchen islands offers a notable color contrast with their rich, dark, gray finish.
The stunning bar area is the entertaining hub of the home. The second bar allows the homeowners an area for their guests to hang out and keeps them out of the main work zone.
The family room used to be shut off from the kitchen. Opening up the wall between the two rooms allows for the function of modern living. The room was full of built ins that were removed to give the clean esthetic the homeowners wanted. It was a joy to redesign the fireplace to give it the contemporary feel they longed for.
Their used to be a large angled wall in the kitchen (the wall the double oven and refrigerator are on) by straightening that out, the homeowners gained better function in the kitchen as well as allowing for the first floor laundry to now double as a much needed mudroom room as well.

Step into this vibrant and inviting kitchen that combines modern design with playful elements.
The centrepiece of this kitchen is the 20mm Marbled White Quartz worktops, which provide a clean and sophisticated surface for preparing meals. The light-coloured quartz complements the overall bright and airy ambience of the kitchen.
The cabinetry, with doors constructed from plywood, introduces a natural and warm element to the space. The distinctive round cutouts serve as handles, adding a touch of uniqueness to the design. The cabinets are painted in a delightful palette of Inchyra Blue and Ground Pink, infusing the kitchen with a sense of fun and personality.
A pink backsplash further enhances the playful colour scheme while providing a stylish and easy-to-clean surface. The kitchen's brightness is accentuated by the strategic use of rose gold elements. A rose gold tap and matching pendant lights introduce a touch of luxury and sophistication to the design.
The island situated at the centre enhances functionality as it provides additional worktop space and an area for casual dining and entertaining. The integrated sink in the island blends seamlessly for a streamlined look.
Do you find inspiration in this fun and unique kitchen design? Visit our project pages for more.
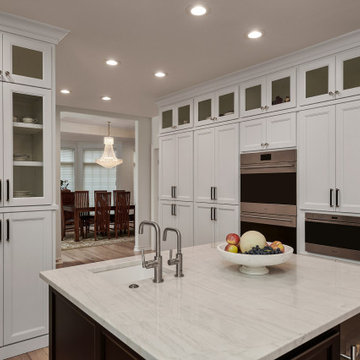
We took this very dated early 1990's home and brought it into the 21st century. It was a galley kitchen with no flow to it. The homeowners liked to cook and there were several cooks in the kitchen at once. That meant we had to create two separate functional islands with overflow seating. We took out structural walls to create an open flow between the kitchen and the living room. We removed a bar to have more space.

Magnifique rénovation pour cette cuisine.
Nous avons redistribuer les espaces pour plus de confort d'usage, ajouter des rangements.
Le choix d'un modèle de meuble Italien sans poignées à été une évidence pour ses lignes épurée, ce qui confère une harmonie visuelle.
Un granit noir avec quelques veines blanches pour une ambiance haut de gamme.
Nous avons également été chercher une hauteur visuelle avec l'installation d'une hotte de plafond combiné à une crédence toute hauteur en verre trempé.
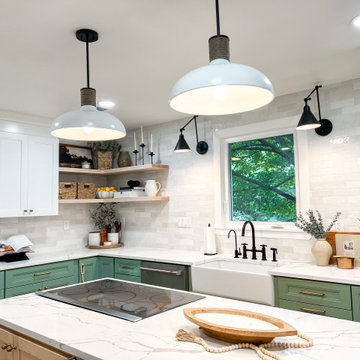
Kitchen Full-Service Remodel, Green Kitchen cabinets, White Kitchen cabinets, quartz countertop, induction cooktop, Cafe appliances, farmhouse sink, custom wood shelves, custom window, black sconce lights, pendant lights, gold cabinet hardware, wishbone barstools

A dream home in every aspect, we resurfaced the pool and patio and focused on the indoor/outdoor living that makes Palm Beach luxury homes so desirable. This gorgeous 6000-square-foot waterfront estate features innovative design and luxurious details that blend seamlessly alongside comfort, warmth, and a lot of whimsy.
Our clients wanted a home that catered to their gregarious lifestyle which inspired us to make some nontraditional choices.
Opening a wall allowed us to install an eye-catching 360-degree bar that serves as a focal point within the open concept, delivering on the clients' desire for a home designed for fun and relaxation.
The wine cellar in the entryway is as much a bold design statement as it is a high-end lifestyle feature. It now lives where an expected coat closet once resided! Next, we eliminated the dining room entirely, turning it into a pool room while still providing plenty of seating throughout the expansive first floor.
Our clients’ lively personality is shown in many of the details of this complete transformation, inside and out.
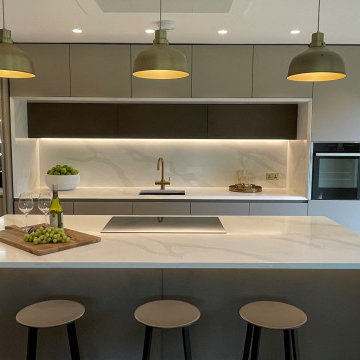
this stunning and fresh room is both smart and homely, the oak floors add that welcoming charm and the soft tones and kitchen units bring function and style.

Réalisation d'une grande cuisine encastrable victorienne en U et bois brun fermée avec un placard à porte affleurante, plan de travail en marbre, une crédence blanche, une crédence en marbre, un sol en brique, îlot, un sol rouge, un plan de travail multicolore, un plafond à caissons et un évier de ferme.
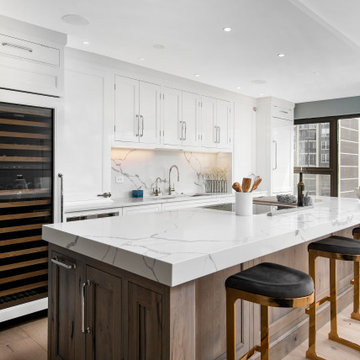
Achieving the old world look and feel in the kitchen, a Melrose Partners Designs signature look is used: high gloss stained doors and cabinets meet polished nickel oversized hardware. Dark walnut interiors and striking English ice box hinges and pulls were procured, along with oversized quartz countertops on both the center island and main counter space run; mirror-polished stainless steel drawer fronts dress up the distressed hickory and insert doors on the main island. An added bonus: a 45-inch under-mounted sink with a hot and cold water dispenser. In order to achieve a grandiose feel for the space, a Cerused finished, 12-inch plank white oak, expanses the floor.
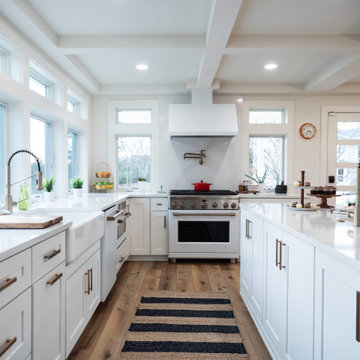
Aménagement d'une cuisine classique en L avec un évier de ferme, un placard à porte shaker, des portes de placard blanches, un électroménager blanc, un sol en bois brun, îlot, un sol marron, un plan de travail blanc et un plafond à caissons.
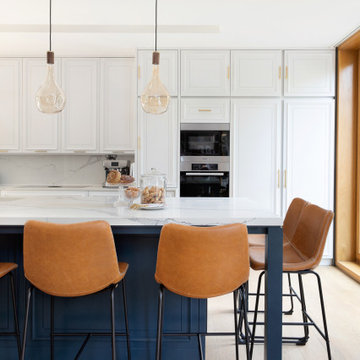
Idées déco pour une grande cuisine ouverte parallèle moderne avec un évier encastré, un placard à porte affleurante, des portes de placard blanches, un plan de travail en quartz, une crédence blanche, une crédence en quartz modifié, un électroménager en acier inoxydable, parquet clair, îlot, un sol beige, un plan de travail blanc et un plafond à caissons.
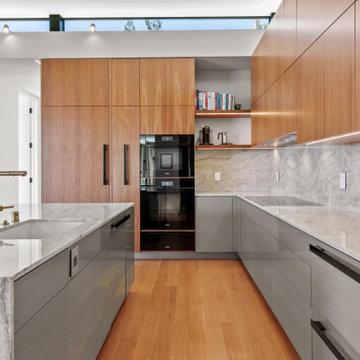
LED strip lights and LED flood lights serve the kitchen.
Inspiration pour une cuisine ouverte minimaliste en L et bois brun de taille moyenne avec un évier encastré, un placard à porte plane, un plan de travail en quartz, une crédence grise, une crédence en dalle de pierre, un électroménager noir, un sol en bois brun, îlot, un sol marron, un plan de travail gris et un plafond à caissons.
Inspiration pour une cuisine ouverte minimaliste en L et bois brun de taille moyenne avec un évier encastré, un placard à porte plane, un plan de travail en quartz, une crédence grise, une crédence en dalle de pierre, un électroménager noir, un sol en bois brun, îlot, un sol marron, un plan de travail gris et un plafond à caissons.
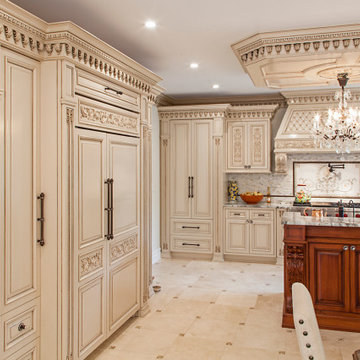
Taking a French inspired approach towards the design, the incorporation of hand carved details throughout the space was a major focus. Stained in a light patina tone, these details are highlighted even more by the entry of natural light. Underscoring the true craftsmanship of our artisans in each piece and element of the kitchen space. From the superior crown to the lower molding details, the quality and attention to detail is second to none.
For more projects visit our website wlkitchenandhome.com
.
.
.
#kitchendesigner #mansionkitchen #luxurykitchens #classickitchen #traditionalkitchen #frenchkitchen #kitchenhood #kitchenisland #elegantkitchen #dreamkitchen #woodworker #woodcarving #kitchendecoration #luxuryhome #kitchensofinstagram #diningroom #pantry #ovencabinet #kitchencabinets #cofferedceilings #newjerseykitchens #nyckitchens #carpentry #opulentkitchens #victoriankitchen #newjerseyarchitect #nyarchitect #millionairekitchen #homeinteriorsdesigner
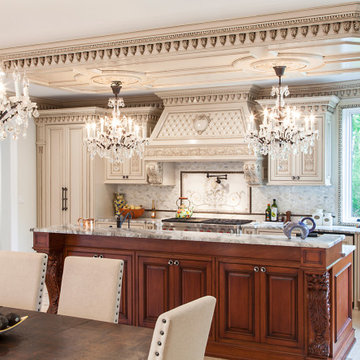
Taking a French inspired approach towards the design, the incorporation of hand carved details throughout the space was a major focus. Stained in a light patina tone, these details are highlighted even more by the entry of natural light. Underscoring the true craftsmanship of our artisans in each piece and element of the kitchen space. From the superior crown to the lower molding details, the quality and attention to detail is second to none.
For more projects visit our website wlkitchenandhome.com
.
.
.
#kitchendesigner #mansionkitchen #luxurykitchens #classickitchen #traditionalkitchen #frenchkitchen #kitchenhood #kitchenisland #elegantkitchen #dreamkitchen #woodworker #woodcarving #kitchendecoration #luxuryhome #kitchensofinstagram #diningroom #pantry #ovencabinet #kitchencabinets #cofferedceilings #newjerseykitchens #nyckitchens #carpentry #opulentkitchens #victoriankitchen #newjerseyarchitect #nyarchitect #millionairekitchen #homeinteriorsdesigner

Range: Cambridge
Colour: Canyon Green
Worktops: Laminate Natural Wood
Inspiration pour une cuisine américaine rustique en U de taille moyenne avec un évier 2 bacs, un placard à porte shaker, des portes de placards vertess, un plan de travail en stratifié, une crédence noire, une crédence en carreau de verre, un électroménager noir, tomettes au sol, aucun îlot, un sol orange, un plan de travail marron et un plafond à caissons.
Inspiration pour une cuisine américaine rustique en U de taille moyenne avec un évier 2 bacs, un placard à porte shaker, des portes de placards vertess, un plan de travail en stratifié, une crédence noire, une crédence en carreau de verre, un électroménager noir, tomettes au sol, aucun îlot, un sol orange, un plan de travail marron et un plafond à caissons.
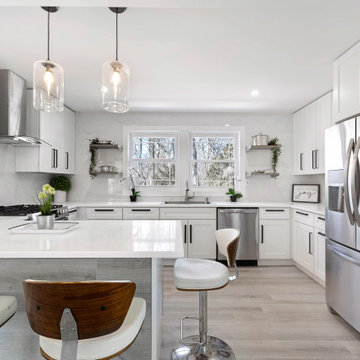
Idées déco pour une grande cuisine américaine moderne en L avec un évier 2 bacs, un placard à porte plane, des portes de placard blanches, un plan de travail en granite, une crédence blanche, une crédence en carreau de porcelaine, un électroménager en acier inoxydable, parquet clair, îlot, un sol marron, un plan de travail blanc et un plafond à caissons.
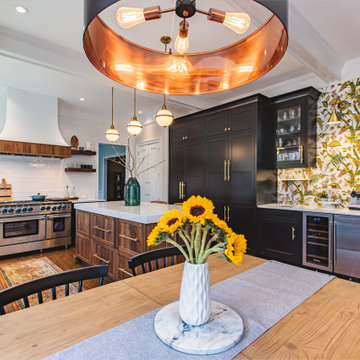
Réalisation d'une grande cuisine ouverte encastrable champêtre en U avec un évier de ferme, un placard à porte shaker, des portes de placard noires, un plan de travail en quartz modifié, une crédence blanche, une crédence en céramique, parquet clair, îlot, un sol marron, un plan de travail blanc et un plafond à caissons.

Tones of golden oak and walnut, with sparse knots to balance the more traditional palette. With the Modin Collection, we have raised the bar on luxury vinyl plank. The result is a new standard in resilient flooring. Modin offers true embossed in register texture, a low sheen level, a rigid SPC core, an industry-leading wear layer, and so much more.
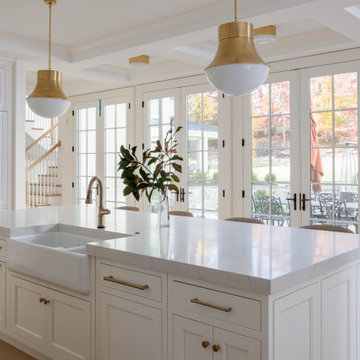
Kitchen and gallery
Exemple d'une cuisine encastrable avec un évier de ferme, un placard à porte shaker, des portes de placard blanches, un plan de travail en quartz modifié, une crédence blanche, une crédence en céramique, parquet clair, îlot, un plan de travail blanc et un plafond à caissons.
Exemple d'une cuisine encastrable avec un évier de ferme, un placard à porte shaker, des portes de placard blanches, un plan de travail en quartz modifié, une crédence blanche, une crédence en céramique, parquet clair, îlot, un plan de travail blanc et un plafond à caissons.
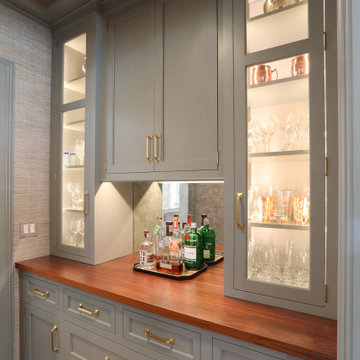
In this butler pantry, cabinets painted Farrow & Ball Pigeon blend well with a walnut wood countertop and brushed brass hardware.
Idées déco pour une grande cuisine américaine encastrable classique en L avec un évier 2 bacs, un placard à porte shaker, des portes de placard blanches, un plan de travail en quartz, une crédence blanche, une crédence en carreau de verre, parquet clair, îlot, un sol marron, un plan de travail beige et un plafond à caissons.
Idées déco pour une grande cuisine américaine encastrable classique en L avec un évier 2 bacs, un placard à porte shaker, des portes de placard blanches, un plan de travail en quartz, une crédence blanche, une crédence en carreau de verre, parquet clair, îlot, un sol marron, un plan de travail beige et un plafond à caissons.
Idées déco de cuisines avec un plafond à caissons
10