Idées déco de cuisines avec un plafond voûté
Trier par :
Budget
Trier par:Populaires du jour
1 - 20 sur 16 401 photos
1 sur 2
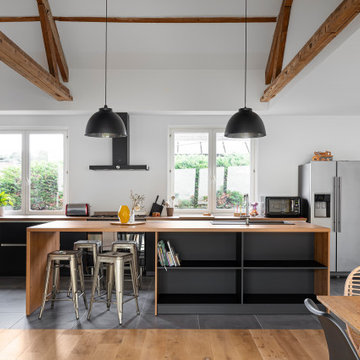
@Florian Peallat
Idées déco pour une cuisine ouverte contemporaine en L avec un évier posé, un placard à porte plane, des portes de placard noires, un plan de travail en bois, un électroménager en acier inoxydable, îlot, un sol gris, un plan de travail marron, poutres apparentes et un plafond voûté.
Idées déco pour une cuisine ouverte contemporaine en L avec un évier posé, un placard à porte plane, des portes de placard noires, un plan de travail en bois, un électroménager en acier inoxydable, îlot, un sol gris, un plan de travail marron, poutres apparentes et un plafond voûté.
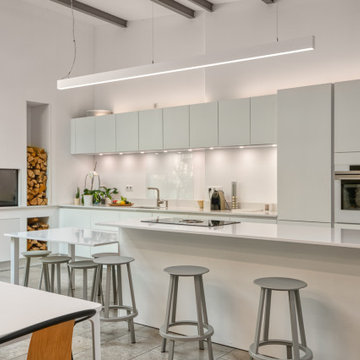
Idée de décoration pour une cuisine parallèle design avec un évier encastré, un placard à porte plane, des portes de placard blanches, un électroménager blanc, îlot, un sol gris, un plan de travail blanc et un plafond voûté.

Idées déco pour une cuisine ouverte linéaire contemporaine avec des portes de placard blanches, une crédence blanche, un sol en ardoise, un sol noir, un plan de travail blanc, un évier encastré, un placard à porte plane, aucun îlot et un plafond voûté.

Idée de décoration pour une cuisine encastrable design en bois foncé avec un évier 1 bac, un placard à porte plane, une crédence multicolore, une crédence en dalle de pierre, îlot, un sol marron, un plan de travail multicolore, poutres apparentes et un plafond voûté.

Cette image montre une petite cuisine marine en L et bois clair avec un placard à porte plane, une crédence bleue, un électroménager blanc, îlot, un sol gris et un plafond voûté.
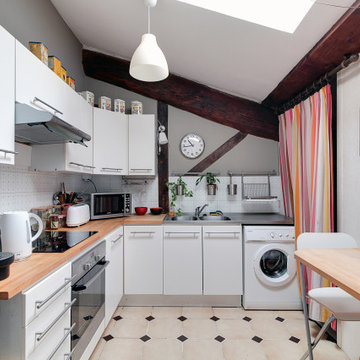
Cette photo montre une cuisine tendance en L avec un évier intégré, un placard à porte plane, des portes de placard blanches, un plan de travail en bois, une crédence blanche, un électroménager blanc, un sol beige, un plan de travail marron et un plafond voûté.

L'objectif principal de ce projet était de transformer ce 2 pièces en 3 pièces, pour créer une chambre d'enfant.
Dans la nouvelle chambre parentale, plus petite, nous avons créé un dressing et un module de rangements sur mesure pour optimiser l'espace. L'espace nuit est délimité par un mur coloré @argilepeinture qui accentue l'ambiance cosy de la chambre.
Dans la chambre d'enfant, le parquet en chêne massif @laparquetterienouvelle apporte de la chaleur à cette pièce aux tons clairs.
La nouvelle cuisine, tendance et graphique, s'ouvre désormais sur le séjour.
Cette grande pièce de vie conviviale accueille un coin bureau et des rangements sur mesure pour répondre aux besoins de nos clients.
Quant à la salle d'eau, nous avons choisi des matériaux clairs pour apporter de la lumière à cet espace sans fenêtres.
Le résultat : un appartement haussmanien et dans l'air du temps où il fait bon vivre !

Cette photo montre une cuisine scandinave en U avec un placard à porte plane, des portes de placard beiges, un électroménager en acier inoxydable, parquet clair, îlot, un sol beige, un plan de travail gris, poutres apparentes et un plafond voûté.

Aménagement d'une grande cuisine ouverte linéaire et encastrable industrielle avec un évier encastré, un placard à porte shaker, des portes de placard noires, un plan de travail en bois, une crédence en brique, sol en béton ciré, îlot, un sol gris, un plan de travail marron, une crédence rouge et un plafond voûté.

Cette photo montre une cuisine américaine chic en U avec un évier de ferme, un placard à porte shaker, des portes de placards vertess, une crédence blanche, un électroménager noir, un sol en bois brun, îlot, un sol marron, un plan de travail blanc et un plafond voûté.

Exemple d'une cuisine américaine chic en L de taille moyenne avec un évier de ferme, un placard à porte shaker, des portes de placards vertess, un plan de travail en quartz, une crédence métallisée, une crédence miroir, un électroménager noir, un sol en calcaire, îlot, un sol beige, un plan de travail blanc et un plafond voûté.

Natural walnut cabinetry, quartzite stone countertops and backsplash and a large picture window all make this mid-century modern kitchen a celebration of nature.
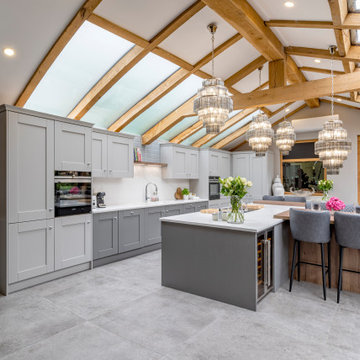
Idée de décoration pour une cuisine champêtre avec un évier encastré, un placard à porte shaker, des portes de placard grises, une crédence blanche, un électroménager noir, îlot, un sol gris, un plan de travail blanc, poutres apparentes et un plafond voûté.

An open floor plan provides for functional living spaces and strong connections to outdoor spaces
Aménagement d'une cuisine en L de taille moyenne avec parquet clair, un sol beige, un plafond voûté, des portes de placard blanches et îlot.
Aménagement d'une cuisine en L de taille moyenne avec parquet clair, un sol beige, un plafond voûté, des portes de placard blanches et îlot.

With the request for neutral tones, our design team has created a beautiful, light-filled space with a white lithostone bench top, solid timber drop-down seating area and terrazzo splashback ledge to amplify functionality without compromising style.
We extended the window out to attract as much natural light as possible and utilised existing dead-space by adding a cozy reading nook. Fitted with power points and shelves, this nook can also be used to get on top of life admin.

A two-bed, two-bath condo located in the Historic Capitol Hill neighborhood of Washington, DC was reimagined with the clean lined sensibilities and celebration of beautiful materials found in Mid-Century Modern designs. A soothing gray-green color palette sets the backdrop for cherry cabinetry and white oak floors. Specialty lighting, handmade tile, and a slate clad corner fireplace further elevate the space. A new Trex deck with cable railing system connects the home to the outdoors.

Industrial transitional English style kitchen. The addition and remodeling were designed to keep the outdoors inside. Replaced the uppers and prioritized windows connected to key parts of the backyard and having open shelvings with walnut and brass details.
Custom dark cabinets made locally. Designed to maximize the storage and performance of a growing family and host big gatherings. The large island was a key goal of the homeowners with the abundant seating and the custom booth opposite to the range area. The booth was custom built to match the client's favorite dinner spot. In addition, we created a more New England style mudroom in connection with the patio. And also a full pantry with a coffee station and pocket doors.

Exemple d'une cuisine rétro en L avec un placard à porte plane, des portes de placard grises, une crédence bleue, un électroménager en acier inoxydable, parquet foncé, îlot, un sol marron, un plan de travail gris, poutres apparentes et un plafond voûté.
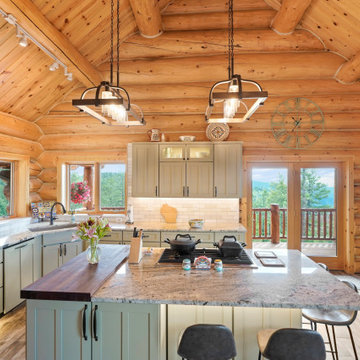
Modern meets rustic in this charming mountain kitchen in Conifer. With a blend of log cabin and transitional design, the space exudes warmth and comfort while also keeping function at the forefront.
Medallion Cabinetry with integrated underlighting. Hudson door style in maple with Bay Leaf finish.
Snowstorm granite countertops.
John Boos walnut butcher block.
Design by Jennie Showers, BKC Kitchen and Bath.
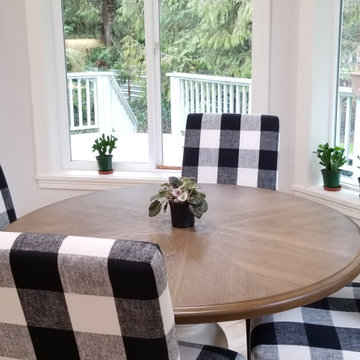
The large and luxurious farmhouse kitchen is a masterpiece of construction, featuring an expansive space that is both functional and aesthetically pleasing. The kitchen boasts an array of high-end appliances, including a professional-grade stove and oven, a large refrigerator, and a dishwasher. The countertops are made of durable and elegant quartz, which provides ample workspace for meal preparation and entertaining. The cabinetry is crafted from the finest materials, with intricate detailing and a rich, warm finish that perfectly complements the farmhouse aesthetic. The kitchen also includes a spacious island, which provides additional storage and workspace. Large windows allow natural light to flood the space, creating a warm and inviting atmosphere. Overall, this farmhouse kitchen is a true masterpiece of construction and design, offering the perfect blend of style and functionality.
Idées déco de cuisines avec un plafond voûté
1