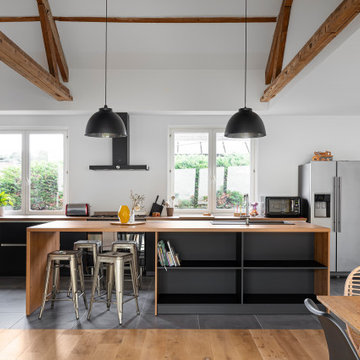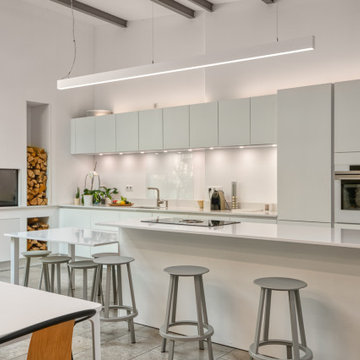Idées déco de cuisines avec un plafond voûté
Trier par :
Budget
Trier par:Populaires du jour
1 - 20 sur 16 273 photos
1 sur 2

Cette photo montre une cuisine scandinave en U avec un placard à porte plane, des portes de placard beiges, un électroménager en acier inoxydable, parquet clair, îlot, un sol beige, un plan de travail gris, poutres apparentes et un plafond voûté.

Aménagement d'une grande cuisine ouverte linéaire et encastrable industrielle avec un évier encastré, un placard à porte shaker, des portes de placard noires, un plan de travail en bois, une crédence en brique, sol en béton ciré, îlot, un sol gris, un plan de travail marron, une crédence rouge et un plafond voûté.

@Florian Peallat
Idées déco pour une cuisine ouverte contemporaine en L avec un évier posé, un placard à porte plane, des portes de placard noires, un plan de travail en bois, un électroménager en acier inoxydable, îlot, un sol gris, un plan de travail marron, poutres apparentes et un plafond voûté.
Idées déco pour une cuisine ouverte contemporaine en L avec un évier posé, un placard à porte plane, des portes de placard noires, un plan de travail en bois, un électroménager en acier inoxydable, îlot, un sol gris, un plan de travail marron, poutres apparentes et un plafond voûté.

Idée de décoration pour une cuisine encastrable design en bois foncé avec un évier 1 bac, un placard à porte plane, une crédence multicolore, une crédence en dalle de pierre, îlot, un sol marron, un plan de travail multicolore, poutres apparentes et un plafond voûté.

Idée de décoration pour une cuisine parallèle design avec un évier encastré, un placard à porte plane, des portes de placard blanches, un électroménager blanc, îlot, un sol gris, un plan de travail blanc et un plafond voûté.

Cette image montre une petite cuisine marine en L et bois clair avec un placard à porte plane, une crédence bleue, un électroménager blanc, îlot, un sol gris et un plafond voûté.

L'objectif principal de ce projet était de transformer ce 2 pièces en 3 pièces, pour créer une chambre d'enfant.
Dans la nouvelle chambre parentale, plus petite, nous avons créé un dressing et un module de rangements sur mesure pour optimiser l'espace. L'espace nuit est délimité par un mur coloré @argilepeinture qui accentue l'ambiance cosy de la chambre.
Dans la chambre d'enfant, le parquet en chêne massif @laparquetterienouvelle apporte de la chaleur à cette pièce aux tons clairs.
La nouvelle cuisine, tendance et graphique, s'ouvre désormais sur le séjour.
Cette grande pièce de vie conviviale accueille un coin bureau et des rangements sur mesure pour répondre aux besoins de nos clients.
Quant à la salle d'eau, nous avons choisi des matériaux clairs pour apporter de la lumière à cet espace sans fenêtres.
Le résultat : un appartement haussmanien et dans l'air du temps où il fait bon vivre !

Réalisation d'une cuisine bohème en L fermée avec un évier encastré, un placard à porte plane, des portes de placard blanches, un électroménager en acier inoxydable, une péninsule, un sol multicolore, plan de travail noir et un plafond voûté.

Idées déco pour une cuisine ouverte linéaire contemporaine avec des portes de placard blanches, une crédence blanche, un sol en ardoise, un sol noir, un plan de travail blanc, un évier encastré, un placard à porte plane, aucun îlot et un plafond voûté.

Vaulted ceilings are supported by angled windows which open up the home to light. In order to cut down on the number of installed "can" lights, pendant lights were strung across the kitchen from wall to wall to provide ambient lighting.

Idées déco pour une arrière-cuisine parallèle moderne en bois clair de taille moyenne avec un évier de ferme, un plan de travail en quartz modifié, une crédence blanche, une crédence en marbre, un électroménager en acier inoxydable, parquet clair, aucun îlot, un sol marron, un plan de travail blanc et un plafond voûté.

Exemple d'une cuisine américaine rétro en L de taille moyenne avec un évier encastré, un placard à porte plane, des portes de placard turquoises, un plan de travail en granite, une crédence blanche, une crédence en carreau de porcelaine, un électroménager en acier inoxydable, un sol en bois brun, îlot, un sol marron, un plan de travail blanc et un plafond voûté.

Idées déco pour une cuisine américaine linéaire et encastrable rétro en bois brun avec un évier encastré, un placard à porte plane, un plan de travail en quartz modifié, une crédence multicolore, une crédence en granite, un sol en ardoise, îlot, un sol noir, un plan de travail blanc et un plafond voûté.

This expansive kitchen boasts two custom workstation stainless sinks with two tiers. Every sink we craft is designed with the owners via a zoom meeting that can last up to an hour or more. This ensures the sinks will be very efficient and ergonomically comfortable to use. Rachiele is the only national sink manufacturer where 100% of the sinks are custom designed and crafted.

The showstopper kitchen is punctuated by the blue skies and green rolling hills of this Omaha home's exterior landscape. The crisp black and white kitchen features a vaulted ceiling with wood ceiling beams, large modern black windows, wood look tile floors, Wolf Subzero appliances, a large kitchen island with seating for six, an expansive dining area with floor to ceiling windows, black and gold island pendants, quartz countertops and a marble tile backsplash. A scullery located behind the kitchen features ample pantry storage, a prep sink, a built-in coffee bar and stunning black and white marble floor tile.

Cette image montre une grande cuisine américaine design avec un évier 1 bac, un placard à porte plane, des portes de placard blanches, un plan de travail en quartz modifié, une crédence blanche, une crédence en quartz modifié, un électroménager noir, un sol en vinyl, îlot, un sol marron, un plan de travail blanc et un plafond voûté.

Exemple d'une très grande cuisine nature en U avec un évier encastré, des portes de placard blanches, une crédence blanche, un électroménager en acier inoxydable, un sol en bois brun, îlot, un sol marron, poutres apparentes, un plafond voûté, un placard à porte affleurante et un plan de travail blanc.

Cette image montre une cuisine ouverte parallèle et encastrable marine avec une crédence blanche, une crédence en céramique, un évier encastré, un placard à porte plane, des portes de placard blanches, un sol en bois brun, îlot, un sol marron, un plan de travail blanc, poutres apparentes et un plafond voûté.

The existing U-shaped kitchen was tucked away in a small corner while the dining table was swimming in a room much too large for its size. The client’s needs and the architecture of the home made it apparent that the perfect design solution for the home was to swap the spaces.
The homeowners entertain frequently and wanted the new layout to accommodate a lot of counter seating, a bar/buffet for serving hors d’oeuvres, an island with prep sink, and all new appliances. They had a strong preference that the hood be a focal point and wanted to go beyond a typical white color scheme even though they wanted white cabinets.
While moving the kitchen to the dining space gave us a generous amount of real estate to work with, two of the exterior walls are occupied with full-height glass creating a challenge how best to fulfill their wish list. We used one available wall for the needed tall appliances, taking advantage of its height to create the hood as a focal point. We opted for both a peninsula and island instead of one large island in order to maximize the seating requirements and create a barrier when entertaining so guests do not flow directly into the work area of the kitchen. This also made it possible to add a second sink as requested. Lastly, the peninsula sets up a well-defined path to the new dining room without feeling like you are walking through the kitchen. We used the remaining fourth wall for the bar/buffet.
Black cabinetry adds strong contrast in several areas of the new kitchen. Wire mesh wall cabinet doors at the bar and gold accents on the hardware, light fixtures, faucets and furniture add further drama to the concept. The focal point is definitely the black hood, looking both dramatic and cohesive at the same time.

Modern classic Hand painted In Frame shaker kitchen in Zoffany Gargoyle with Silestone Eternal Classic Calacatta quartz worktop. Finished with Copper sink and brass handles to complete the look.
Idées déco de cuisines avec un plafond voûté
1