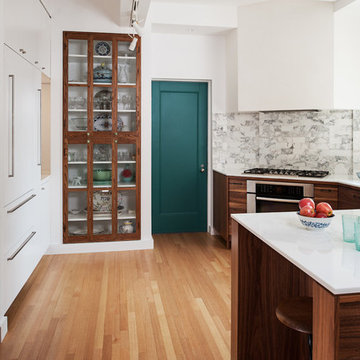Idées déco de cuisines avec un plan de travail en verre
Trier par :
Budget
Trier par:Populaires du jour
181 - 200 sur 2 992 photos
1 sur 2
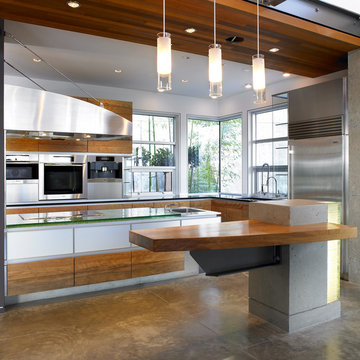
Photos by Jo Ann Richards, Works Photography
Inspiration pour une cuisine design avec un plan de travail en verre.
Inspiration pour une cuisine design avec un plan de travail en verre.
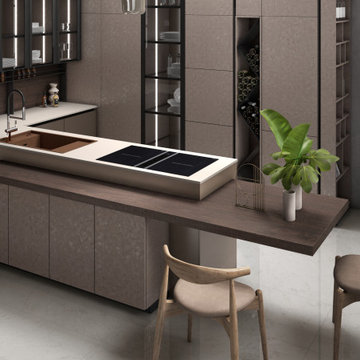
The open wine cellar column is
one of the special features of our
Ares Collection project. It is made
of anodized sheet metal and adds a
strikingly elegant touch to the kitchen
layout.
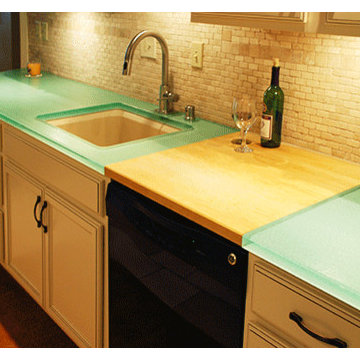
This Louisville, Kentucky, Residential Kitchen Remodel displays a mix of surfaces and textures. Custom glass countertop is paired with butcher block, warm-white painted cabinets, black appliances, under-mount sink and a stone- tile back splash for a transitional kitchen design that is both sophisticated and accessible. This galley kitchen is a more traditional, french country design, elevated by the clever surprise of the custom, blue green glass counter top. Cast and Fused glass is machine edged, hand polished and back painted; Fabrication by J.C. Moag Glass, located in Jeffersonville, Indiana and servicing Ketuckiana and the Ohio valley area. J.C. Moag Co. and their installation team, Hot Rush Glass, make and install kitchen/ bathroom countertops and bars to a builder or client's specifications. photo credits: jcmoag
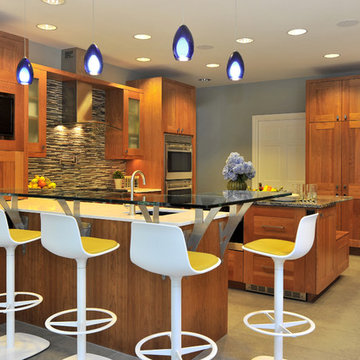
Cette image montre une grande cuisine américaine design en bois brun avec un électroménager en acier inoxydable, un plan de travail en verre, un évier encastré, une crédence multicolore, un sol en carrelage de céramique et îlot.
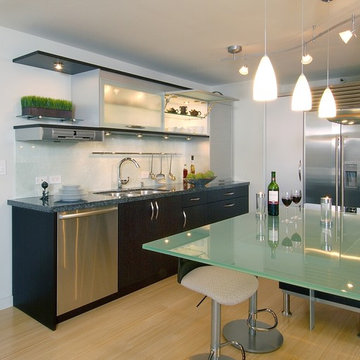
Cette photo montre une cuisine tendance en bois foncé avec un placard à porte vitrée, un évier encastré, un plan de travail en verre, un électroménager en acier inoxydable, une crédence blanche et un plan de travail vert.
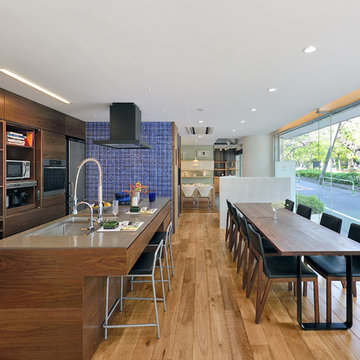
Cette photo montre une cuisine américaine linéaire tendance en bois brun avec un évier 2 bacs, un placard à porte plane, un plan de travail en verre, un électroménager en acier inoxydable, parquet clair et îlot.
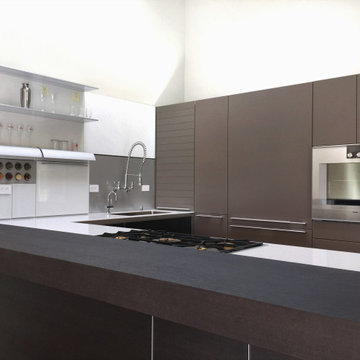
Ultra Modern Bulthaup cabinets with glass countertops and backsplash give this kitchen a minimalist clean lined feel.
Idées déco pour une petite cuisine moderne en U avec un évier encastré, un placard à porte plane, des portes de placard marrons, un plan de travail en verre, une crédence blanche, une crédence en carreau de verre, un électroménager en acier inoxydable, un sol en bois brun et un plan de travail blanc.
Idées déco pour une petite cuisine moderne en U avec un évier encastré, un placard à porte plane, des portes de placard marrons, un plan de travail en verre, une crédence blanche, une crédence en carreau de verre, un électroménager en acier inoxydable, un sol en bois brun et un plan de travail blanc.

This used to be a dark stained wood kitchen and with dark granite countertops and floor. We painted the cabinets, changed the countertops and back splash, appliances and added floating floor.
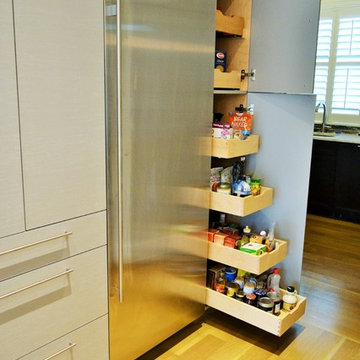
Lew Tischler
Aménagement d'une grande arrière-cuisine contemporaine en L et bois clair avec un évier encastré, un placard à porte vitrée, un plan de travail en verre, une crédence blanche, une crédence en carreau de verre, un électroménager en acier inoxydable, parquet clair et îlot.
Aménagement d'une grande arrière-cuisine contemporaine en L et bois clair avec un évier encastré, un placard à porte vitrée, un plan de travail en verre, une crédence blanche, une crédence en carreau de verre, un électroménager en acier inoxydable, parquet clair et îlot.

This Italian Villa kitchen features medium wood cabinets, a gas burning stove, two hanging chandeliers, and a barrel ceiling. The two islands sit in the center. One is topped with a marble granite, the other with a wood top used for bar seating for five.

Le projet Lafayette est un projet extraordinaire. Un Loft, en plein coeur de Paris, aux accents industriels qui baigne dans la lumière grâce à son immense verrière.
Nous avons opéré une rénovation partielle pour ce magnifique loft de 200m2. La raison ? Il fallait rénover les pièces de vie et les chambres en priorité pour permettre à nos clients de s’installer au plus vite. C’est pour quoi la rénovation sera complétée dans un second temps avec le changement des salles de bain.
Côté esthétique, nos clients souhaitaient préserver l’originalité et l’authenticité de ce loft tout en le remettant au goût du jour.
L’exemple le plus probant concernant cette dualité est sans aucun doute la cuisine. D’un côté, on retrouve un côté moderne et neuf avec les caissons et les façades signés Ikea ainsi que le plan de travail sur-mesure en verre laqué blanc. D’un autre, on perçoit un côté authentique avec les carreaux de ciment sur-mesure au sol de Mosaïc del Sur ; ou encore avec ce bar en bois noir qui siège entre la cuisine et la salle à manger. Il s’agit d’un meuble chiné par nos clients que nous avons intégré au projet pour augmenter le côté authentique de l’intérieur.
A noter que la grandeur de l’espace a été un véritable challenge technique pour nos équipes. Elles ont du échafauder sur plusieurs mètres pour appliquer les peintures sur les murs. Ces dernières viennent de Farrow & Ball et ont fait l’objet de recommandations spéciales d’une coloriste.
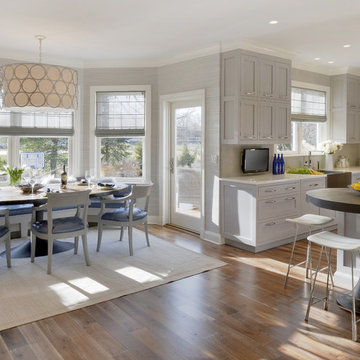
This expansive traditional kitchen by senior designer, Randy O'Kane features Bilotta Collection cabinets in a mix of rift cut white ash with a stain for both the tall and the wall cabinets and Smoke Embers paint for the base cabinets. The perimeter wall cabinets are double-stacked for extra storage. Countertops, supplied by Amendola Marble, are Bianco Specchio, a white glass, and the backsplash is limestone. The custom table off the island is wide planked stained wood on a base of blackened stainless steel by Brooks Custom, perfect for eating casual meals. Off to the side is a larger dining area with a custom banquette. Brooks Custom also supplied the stainless steel farmhouse sink below the window. There is a secondary prep sink at the island. The faucets are by Dornbracht and appliances are a mix of Sub-Zero and Wolf. Designer: Randy O’Kane. Photo Credit: Peter Krupenye
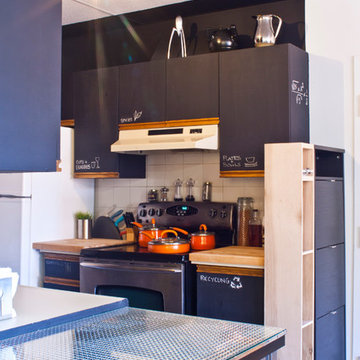
Photo: Emily Campbell © 2012 Houzz
Space designed by Aboudi Hassoune at Abnorm Studio. info@abnormstudio.com
Idée de décoration pour une cuisine design avec un plan de travail en verre.
Idée de décoration pour une cuisine design avec un plan de travail en verre.
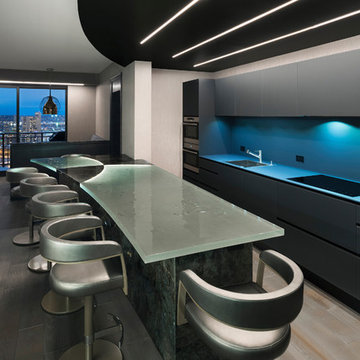
Réalisation d'une cuisine design avec un évier 1 bac, un placard à porte plane, des portes de placard grises, une crédence bleue, un électroménager en acier inoxydable, parquet clair, îlot, un sol beige, un plan de travail en verre et un plan de travail bleu.
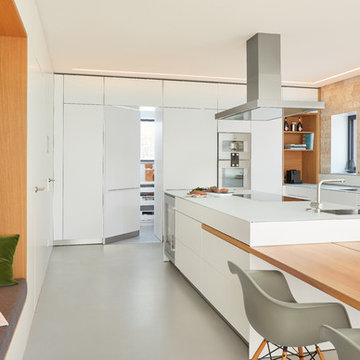
Florian Thierer Photography
Cette photo montre une grande cuisine américaine tendance en L avec un évier intégré, un placard à porte plane, des portes de placard blanches, un plan de travail en verre, une crédence beige, une crédence en dalle de pierre, un sol en vinyl, îlot, un sol gris et un plan de travail blanc.
Cette photo montre une grande cuisine américaine tendance en L avec un évier intégré, un placard à porte plane, des portes de placard blanches, un plan de travail en verre, une crédence beige, une crédence en dalle de pierre, un sol en vinyl, îlot, un sol gris et un plan de travail blanc.
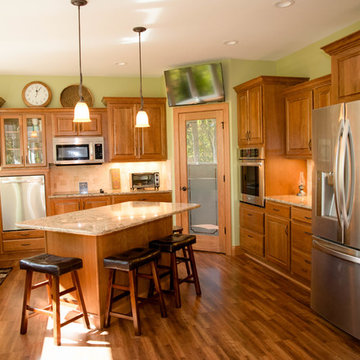
Inspiration pour une cuisine traditionnelle en U et bois brun fermée et de taille moyenne avec un évier encastré, un placard avec porte à panneau surélevé, un plan de travail en verre, une crédence beige, une crédence en céramique, un électroménager en acier inoxydable, parquet foncé, îlot et un sol marron.
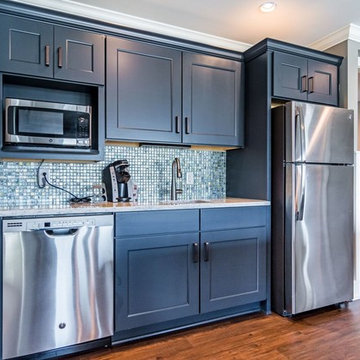
Aménagement d'une cuisine ouverte linéaire bord de mer de taille moyenne avec un évier encastré, un placard à porte shaker, des portes de placard bleues, un plan de travail en verre, une crédence bleue, une crédence en mosaïque, un électroménager en acier inoxydable, parquet foncé, îlot et un sol marron.
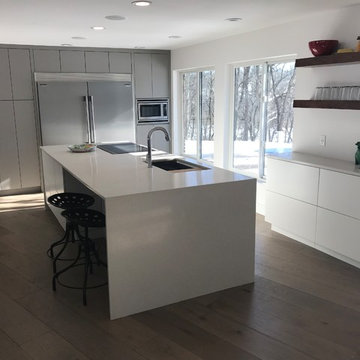
Réalisation d'une cuisine minimaliste avec un placard à porte plane, des portes de placard blanches, un plan de travail en verre et îlot.
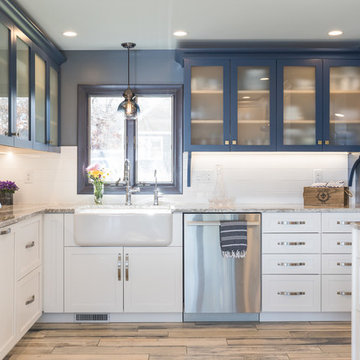
Seacoast Real Estate Photography
Inspiration pour une cuisine ouverte marine en L de taille moyenne avec un évier de ferme, un placard à porte shaker, des portes de placard bleues, un plan de travail en verre, une crédence jaune, une crédence en céramique, parquet peint et un sol multicolore.
Inspiration pour une cuisine ouverte marine en L de taille moyenne avec un évier de ferme, un placard à porte shaker, des portes de placard bleues, un plan de travail en verre, une crédence jaune, une crédence en céramique, parquet peint et un sol multicolore.
Idées déco de cuisines avec un plan de travail en verre
10
