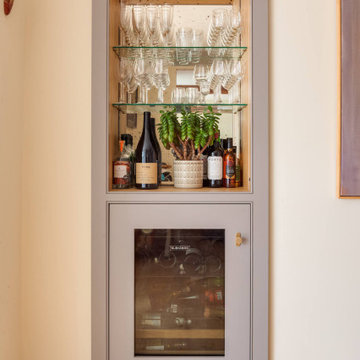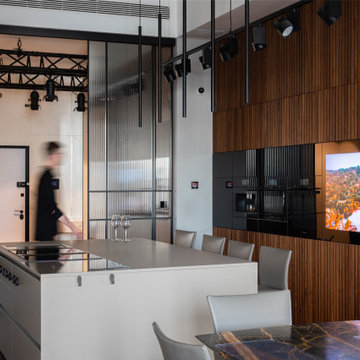Idées déco de cuisines avec un plan de travail gris
Trier par :
Budget
Trier par:Populaires du jour
161 - 180 sur 91 761 photos
1 sur 2

Réalisation d'une cuisine parallèle minimaliste en bois clair avec un évier encastré, un placard à porte plane, parquet clair, îlot, un sol beige et un plan de travail gris.

Aménagement d'une grande cuisine américaine parallèle rétro avec un évier intégré, des portes de placard bleues, un plan de travail en quartz, une crédence verte, une crédence en céramique, un électroménager en acier inoxydable, parquet clair, îlot, un sol beige et un plan de travail gris.

Kitchen is Center
In our design to combine the apartments, we centered the kitchen - making it a dividing line between private and public space; vastly expanding the storage and work surface area. We discovered an existing unused roof penetration to run a duct to vent out a powerful kitchen hood.
The original bathroom skylight now illuminates the central kitchen space. Without changing the standard skylight size, we gave it architectural scale by carving out the ceiling to maximize daylight.
Light now dances off the vaulted, sculptural angles of the ceiling to bathe the entire space in natural light.

Nestled away in the countryside, this dark green and oak Shaker kitchen features a subtly crafted beaded detail.
Using oak drawers and antique brass hardware to complement the deep shade, with a natural granite worktop.
With the existing brick wall tying the room together adding additional textures and a traditional feel.

The second project for Edit 58's Lisa Mehydene, this time in London. The requirement was one long run and no wall cupboards, giving a completely open canvas above the worktops.

Open kitchen/living space design. Walk-in pantry, large island, natural stained knotty alder drawers and cabinets. Subway tile backsplash and mudroom entry with pocket door off to side.

This detached home in West Dulwich was opened up & extended across the back to create a large open plan kitchen diner & seating area for the family to enjoy together. We added oak herringbone parquet in the main living area, a large dark green and wood kitchen and a generous seating area

Geräumig und großzügig wurde diese SieMatic Küche in einem dunklen Grau zum hochwertigen Lichtkonzept gestaltet. Große Fenster und die Einbindung von Materialien im urbanen Industriestyle ergeben ein modernes Gesamtbild.

Совместный проект с architecturalstudio13 в ЖК LOFTEC.
Стена из реек с полосой из чёрного стекла. За рейками скрыты двери кухонных шкафов, а за стекло встроен телевизор LG диагональю 55 дюймов.
Стекло и кухонная техника были подогнаны по оттенку, чтобы создавалась единая полоса.

Renovated kitchen with custom cabinetry and quartzite countertops
Cette photo montre une grande cuisine américaine tendance en bois clair et L avec un évier encastré, un placard à porte plane, un plan de travail en quartz, une crédence grise, une crédence en dalle de pierre, un électroménager en acier inoxydable, un sol en carrelage de porcelaine, une péninsule, un sol noir et un plan de travail gris.
Cette photo montre une grande cuisine américaine tendance en bois clair et L avec un évier encastré, un placard à porte plane, un plan de travail en quartz, une crédence grise, une crédence en dalle de pierre, un électroménager en acier inoxydable, un sol en carrelage de porcelaine, une péninsule, un sol noir et un plan de travail gris.

This Australian-inspired new construction was a successful collaboration between homeowner, architect, designer and builder. The home features a Henrybuilt kitchen, butler's pantry, private home office, guest suite, master suite, entry foyer with concealed entrances to the powder bathroom and coat closet, hidden play loft, and full front and back landscaping with swimming pool and pool house/ADU.

Idée de décoration pour une cuisine tradition en U et bois brun avec un évier encastré, un placard à porte shaker, une crédence grise, un électroménager en acier inoxydable, îlot, un sol gris et un plan de travail gris.

This Passover kitchen was designed as a secondary space for cooking. The design includes Moroccan-inspired motifs on the ceramic backsplash and ties seamlessly with the black iron light fixture. Since the kitchen is used one week to a month per year, and to keep the project budget-friendly, we opted for laminate countertops with a concrete look as an alternative to stone. The 33-inch drop-in stainless steel sink is thoughtfully located by the only window with a view of the lovely backyard. Because the space is small and closed in, LED undercabinet lighting was essential to making the surface space practical for basic tasks.

Idées déco pour une cuisine moderne en L et bois foncé avec un évier encastré, un placard à porte plane, une crédence grise, sol en béton ciré, îlot, un sol gris et un plan de travail gris.

Idée de décoration pour une cuisine bohème en L de taille moyenne avec un placard à porte shaker, des portes de placard bleues, un plan de travail en granite, une crédence multicolore, un électroménager en acier inoxydable, parquet peint, îlot, un sol multicolore et un plan de travail gris.

Exemple d'une cuisine américaine linéaire et encastrable tendance en bois clair de taille moyenne avec un évier posé, un placard à porte plane, un plan de travail en surface solide, une crédence grise, une crédence en marbre, un sol en linoléum, îlot, un sol gris et un plan de travail gris.

The U-shape kitchen in Fenix, Midnight Blue, and Synthia, Limes Oak enabled the client to retain a dining table and entertaining space. A purposefully placed parapet discreetly conceals the kitchen's working area and hob when approaching from the hallway. The Vero cabinet's soft lighting and the play on heights are a modern interpretation of a traditional dresser, creating an ambience and space for a choice of personalised ornaments. Additionally, the midi cabinet provided additional storage. The result was a playfully bright kitchen in the daylight and an atmospherically enticing kitchen at night.

Кухня с объемной системой хранения в цвете бетона и дерева.
Cette image montre une cuisine américaine bicolore design en L de taille moyenne avec un évier 1 bac, un placard à porte plane, des portes de placard grises, un plan de travail en surface solide, une crédence grise, une crédence en quartz modifié, un électroménager noir, un sol en bois brun, îlot, un sol marron et un plan de travail gris.
Cette image montre une cuisine américaine bicolore design en L de taille moyenne avec un évier 1 bac, un placard à porte plane, des portes de placard grises, un plan de travail en surface solide, une crédence grise, une crédence en quartz modifié, un électroménager noir, un sol en bois brun, îlot, un sol marron et un plan de travail gris.

Pantry with built-in cabinetry, patterned marble floors, and natural wood pull-out drawers
Réalisation d'une grande arrière-cuisine tradition en U avec un placard à porte plane, des portes de placard grises, un plan de travail en quartz modifié, une crédence blanche, une crédence en céramique, un électroménager en acier inoxydable, un sol en marbre, un sol blanc et un plan de travail gris.
Réalisation d'une grande arrière-cuisine tradition en U avec un placard à porte plane, des portes de placard grises, un plan de travail en quartz modifié, une crédence blanche, une crédence en céramique, un électroménager en acier inoxydable, un sol en marbre, un sol blanc et un plan de travail gris.

Idée de décoration pour une petite cuisine parallèle design en bois clair fermée avec un évier encastré, un placard à porte plane, un plan de travail en stéatite, une crédence orange, une crédence en céramique, un électroménager en acier inoxydable, un sol en linoléum, une péninsule, un sol gris et un plan de travail gris.
Idées déco de cuisines avec un plan de travail gris
9