Idées déco de cuisines avec un sol en marbre
Trier par :
Budget
Trier par:Populaires du jour
141 - 160 sur 12 868 photos
1 sur 2
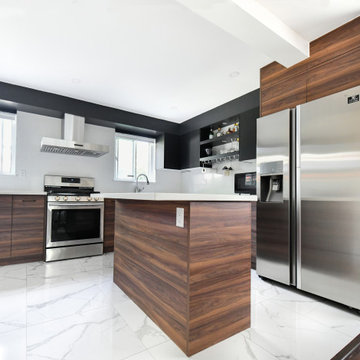
Idée de décoration pour une grande cuisine minimaliste en L et bois foncé fermée avec un évier encastré, un placard à porte plane, un plan de travail en surface solide, un électroménager en acier inoxydable, un sol en marbre, îlot, un sol blanc et un plan de travail blanc.

Дизайнер - Татьяна Никитина. Стилист - Мария Мироненко. Фотограф - Евгений Кулибаба.
Cette image montre une grande cuisine traditionnelle en L avec un sol en marbre, un sol noir, un placard avec porte à panneau encastré, des portes de placard beiges, une crédence marron, une crédence en bois et un plan de travail blanc.
Cette image montre une grande cuisine traditionnelle en L avec un sol en marbre, un sol noir, un placard avec porte à panneau encastré, des portes de placard beiges, une crédence marron, une crédence en bois et un plan de travail blanc.
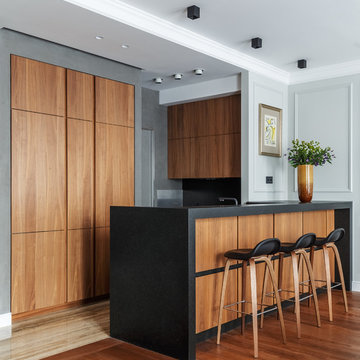
Архитектурная студия: Artechnology
Архитектор: Тимур Шарипов
Дизайнер: Ольга Истомина
Светодизайнер: Сергей Назаров
Фото: Сергей Красюк
Этот проект был опубликован на интернет-портале AD Russia
Этот проект стал лауреатом премии INTERIA AWARDS 2017
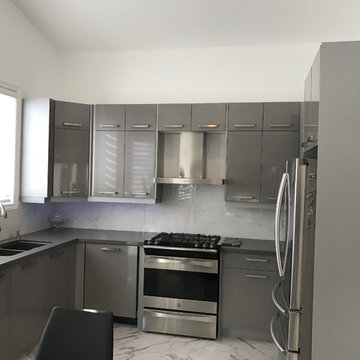
Idée de décoration pour une cuisine ouverte minimaliste en L de taille moyenne avec un évier 2 bacs, un placard à porte plane, des portes de placard grises, un plan de travail en surface solide, une crédence grise, une crédence en dalle de pierre, un électroménager en acier inoxydable, un sol en marbre, aucun îlot et un sol gris.
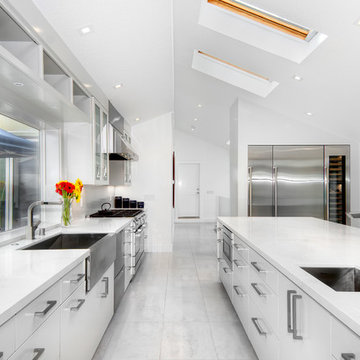
Idée de décoration pour une grande cuisine parallèle design fermée avec un évier encastré, un placard à porte vitrée, des portes de placard blanches, plan de travail en marbre, une crédence blanche, une crédence en dalle de pierre, un électroménager en acier inoxydable, un sol en marbre et îlot.
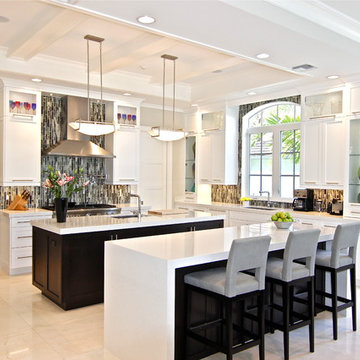
Exemple d'une grande cuisine américaine encastrable chic avec un évier 1 bac, un placard à porte shaker, des portes de placard blanches, un plan de travail en quartz modifié, une crédence grise, une crédence en carreau de verre, un sol en marbre et 2 îlots.
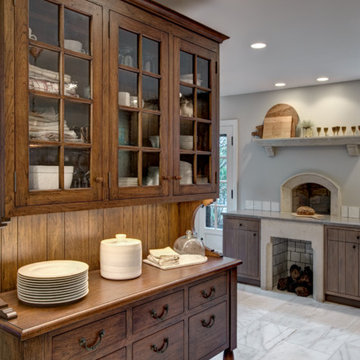
Paul Bonnichsen
Exemple d'une grande cuisine montagne en U et bois vieilli fermée avec un évier de ferme, un placard à porte plane, plan de travail en marbre, une crédence blanche, une crédence en carrelage métro, un électroménager en acier inoxydable, un sol en marbre et îlot.
Exemple d'une grande cuisine montagne en U et bois vieilli fermée avec un évier de ferme, un placard à porte plane, plan de travail en marbre, une crédence blanche, une crédence en carrelage métro, un électroménager en acier inoxydable, un sol en marbre et îlot.
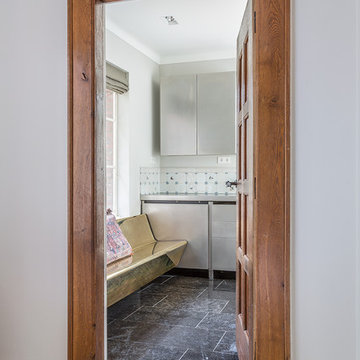
Photo Credits: Alfred Momotenko
Cette photo montre une petite cuisine chic en L et inox fermée avec un évier encastré, un placard à porte plane, un plan de travail en inox, une crédence blanche, une crédence en carreau de porcelaine, un électroménager en acier inoxydable et un sol en marbre.
Cette photo montre une petite cuisine chic en L et inox fermée avec un évier encastré, un placard à porte plane, un plan de travail en inox, une crédence blanche, une crédence en carreau de porcelaine, un électroménager en acier inoxydable et un sol en marbre.
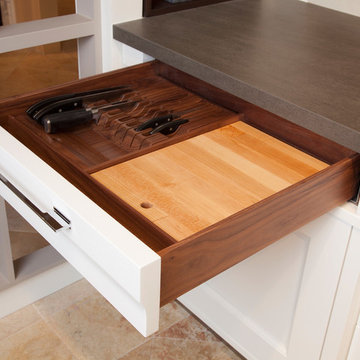
Idée de décoration pour une petite cuisine américaine parallèle tradition avec un placard avec porte à panneau encastré, des portes de placard blanches, un plan de travail en quartz modifié, une crédence beige, une crédence en carrelage de pierre et un sol en marbre.

Réalisation d'une très grande cuisine ouverte design en U avec un évier encastré, un placard à porte plane, des portes de placard blanches, une crédence métallisée, une crédence en dalle métallique, un électroménager en acier inoxydable, îlot, plan de travail en marbre et un sol en marbre.
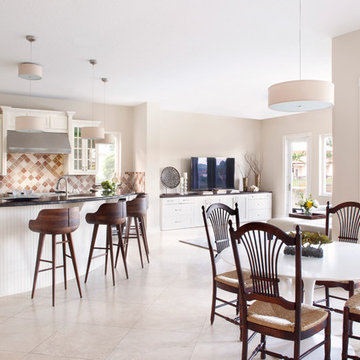
Designed by Krista Watterworth Alterman of Krista Watterworth Design Studio in Palm Beach Gardens, Florida. Photos by Jessica Glynn. In the Evergrene gated community. A mix of rustic and contemporary materials makes this Florida kitchen and family room warm and inviting.

A custom kitchen featuring Mal Corboy cabinets. Designed by Mal Corboy (as are all kitchens featuring his namesake cabinets). Mal Corboy cabinets are available in North America exclusively through Mega Builders (megabuilders.com)
Mega Builders, Mal Corboy
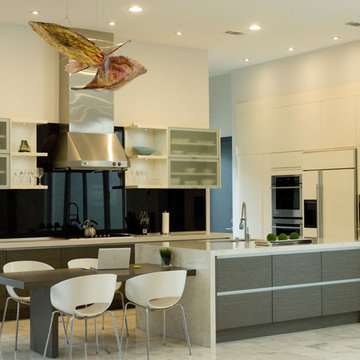
Exemple d'une grande cuisine encastrable tendance en L fermée avec un évier encastré, un placard à porte plane, des portes de placard blanches, un plan de travail en quartz modifié, une crédence noire, une crédence en dalle de pierre, un sol en marbre, îlot et un sol blanc.

Idées déco pour une petite cuisine ouverte linéaire moderne avec un placard à porte plane, des portes de placard blanches, plan de travail en marbre, une crédence grise, une crédence en marbre, un électroménager blanc, un sol en marbre, aucun îlot, un sol gris et un plan de travail gris.

The Hartford collection is an inspired modern update on the classic Shaker style kitchen. Designed with simplicity in mind, the kitchens in this range have a universal appeal that never fails to delight. Each kitchen is beautifully proportioned, with an unerring focus on scale that ensures the final result is flawless.
The impressive island adds much needed extra storage and work surface space, perfect for busy family living. Placed in the centre of the kitchen, it creates a hub for friends and family to gather. A large Kohler sink, with Perrin & Rowe taps creates a practical prep area and because it’s positioned between the Aga and fridge it creates an ideal work triangle.
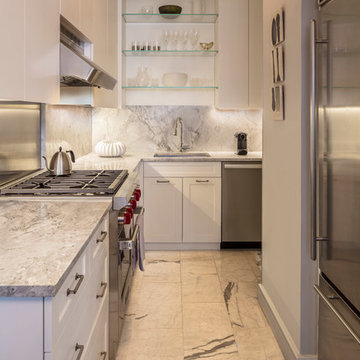
Kitchen
Réalisation d'une cuisine minimaliste en L fermée et de taille moyenne avec un placard à porte plane, des portes de placard blanches, plan de travail en marbre, une crédence blanche, un électroménager en acier inoxydable, un sol en marbre, aucun îlot, un évier encastré et une crédence en dalle de pierre.
Réalisation d'une cuisine minimaliste en L fermée et de taille moyenne avec un placard à porte plane, des portes de placard blanches, plan de travail en marbre, une crédence blanche, un électroménager en acier inoxydable, un sol en marbre, aucun îlot, un évier encastré et une crédence en dalle de pierre.
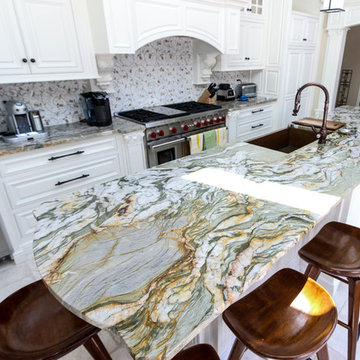
Idées déco pour une cuisine ouverte linéaire contemporaine de taille moyenne avec un plan de travail en granite, îlot, un évier encastré, un placard avec porte à panneau surélevé, des portes de placard blanches, une crédence multicolore, une crédence en carreau de porcelaine, un électroménager en acier inoxydable, un sol en marbre et un sol blanc.
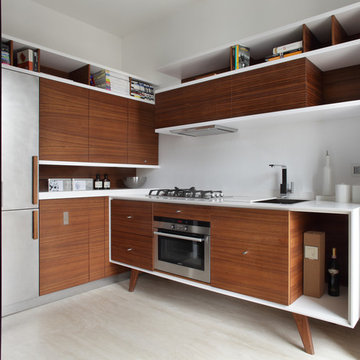
Réalisation d'une cuisine minimaliste en L et bois brun de taille moyenne avec un évier encastré, un placard à porte plane, un plan de travail en surface solide, un électroménager en acier inoxydable et un sol en marbre.
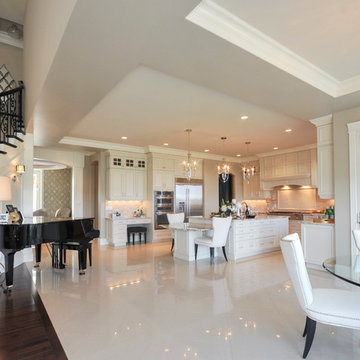
Cette image montre une grande cuisine ouverte traditionnelle en U avec un évier encastré, un placard avec porte à panneau encastré, des portes de placard blanches, un plan de travail en granite, une crédence beige, une crédence en carrelage de pierre, un électroménager en acier inoxydable, un sol en marbre et îlot.

Modern - Contemporary Interior Designs By J Design Group in Miami, Florida.
Aventura Magazine selected one of our contemporary interior design projects and they said:
Shortly after Jennifer Corredor’s interior design clients bought a four-bedroom, three bath home last year, the couple suffered through a period of buyer’s remorse.
While they loved the Bay Harbor Islands location and the 4,000-square-foot, one-story home’s potential for beauty and ample entertaining space, they felt the living and dining areas were too restricted and looked very small. They feared they had bought the wrong house. “My clients thought the brown wall separating these spaces from the kitchen created a somber mood and darkness, and they were unhappy after they had bought the house,” says Corredor of the J. Design Group in Coral Gables. “So we decided to renovate and tear down the wall to make a galley kitchen.” Mathy Garcia Chesnick, a sales director with Cervera Real Estate, and husband Andrew Chesnick, an executive for the new Porsche Design Tower residential project in Sunny Isles, liked the idea of incorporating the kitchen area into the living and dining spaces. Since they have two young children, the couple felt those areas were too narrow for easy, open living. At first, Corredor was afraid a structural beam could get in the way and impede the restoration process. But after doing research, she learned that problem did not exist, and there was nothing to hinder the project from moving forward. So she collapsed the wall to create one large kitchen, living and dining space. Then she changed the flooring, using 36x36-inch light slabs of gold Bianco marble, replacing the wood that had been there before. This process also enlarged the look of the space, giving it lightness, brightness and zoom. “By eliminating the wall and adding the marble we amplified the new and expanded public area,” says Corredor, who is known for optimizing space in creative ways. “And I used sheer white window treatments which further opened things up creating an airy, balmy space. The transformation is astonishing! It looks like a different place.” Part of that transformation included stripping the “awful” brown kitchen cabinets and replacing them with clean-lined, white ones from Italy. She also added a functional island and mint chocolate granite countertops. At one end of the kitchen space, Corredor designed dark wood shelving where Mathy displays her collection of cookbooks. “Mathy cooks a great deal, and they entertain on a regular basis,” says Corredor. “The island we created is where she likes to serve the kids breakfast and have family members gather. And when they have a dinner party, everyone can mill in and out of the kitchen-galley, dining and living areas while able to see everything going on around them. It looks and functions so much better.” Corredor extended the Bianco marble flooring to other open areas of the house, nearly everywhere except for the bedrooms. She also changed the powder room, which is annexed to the kitchen. She applied white linear glass on the walls and added a new white square sink by Hastings. Clean and fresh, the room is reminiscent of a little jewel box. I n the living room, Corredor designed a showpiece wall unit of exotic cherry wood with an aqua center to bring back some warmth that modernizing naturally strips away. The designer also changed the room’s lighting, introducing a new system that eschews a switch. Instead, it works by remote and also dims to create various moods for different social engagements. “The lighting is wonderful and enhances everything else we have done in these open spaces,” says Corredor. T he dining room overlooks the pool and yard, with large, floorto- ceiling window brings the outdoors inside. A chandelier above the dining table is another expression of openness, like the lens of a person’s eyeglasses. “We wanted this unusual piece because its sort of translucence takes you outside without ever moving from the room,” explains Corredor. “The family members love seeing the yard and pool from the living and dining space. It’s also great for entertaining friends and business associates. They can get a real feel for the subtropical elegance of Miami.” N earby, the front door was originally brown so she repainted it a sleek lacquered white. This bright consistency helps maintain a constant eye flow from one section of the open areas to another. Everything is visible in the new extended space and creates a bright and inviting atmosphere. “It was important to modernize and update the house without totally changing the character,” says Corredor. “We organized everything well and it turned out beautifully, just as we envisioned it.” While nothing on the home’s exterior was changed, Corredor worked her magic in the master bedroom by adding panels with a wavelike motif to again bring elements of the outside in. The room is austere and clean lined, elegant, peaceful and not cluttered with unnecessary furnishings. In the master bath, Corredor removed the existing cabinets and made another large cherry wood cabinet, this time with double sinks for husband and wife. She also added frosted green glass to give a spa-like aura to the spacious room. T hroughout the house are splashy canvases from Mathy’s personal art collection. She likes to add color to the decor through the art while the backdrops remain a soothing white. The end result is a divine, refined interior, light, bright and open. “The owners are thrilled, and we were able to complete the renovation in a few months,” says Corredor. “Everything turned out how it should be.”
J Design Group
Call us.
305-444-4611
Miami modern,
Contemporary Interior Designers,
Modern Interior Designers,
Coco Plum Interior Designers,
Sunny Isles Interior Designers,
Pinecrest Interior Designers,
J Design Group interiors,
South Florida designers,
Best Miami Designers,
Miami interiors,
Miami décor,
Miami Beach Designers,
Best Miami Interior Designers,
Miami Beach Interiors,
Luxurious Design in Miami,
Top designers,
Deco Miami,
Luxury interiors,
Miami Beach Luxury Interiors,
Miami Interior Design,
Miami Interior Design Firms,
Beach front,
Top Interior Designers,
top décor,
Top Miami Decorators,
Miami luxury condos,
modern interiors,
Modern,
Pent house design,
white interiors,
Top Miami Interior Decorators,
Top Miami Interior Designers,
Modern Designers in Miami,
J Design Group
Call us.
305-444-4611
www.JDesignGroup.com
Idées déco de cuisines avec un sol en marbre
8