Idées déco de cuisines avec un sol en travertin
Trier par :
Budget
Trier par:Populaires du jour
201 - 220 sur 19 014 photos
1 sur 4
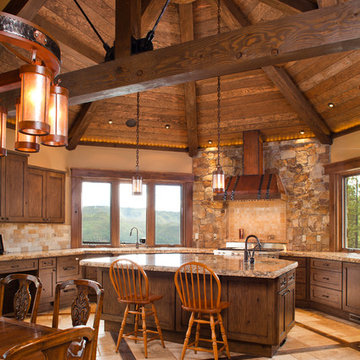
Southwest Colorado mountain home. Made of timber, log and stone. Rustic kitchen. Vaulted ceilings. Views of vista. Rustic copper hood. Wood inset flooring
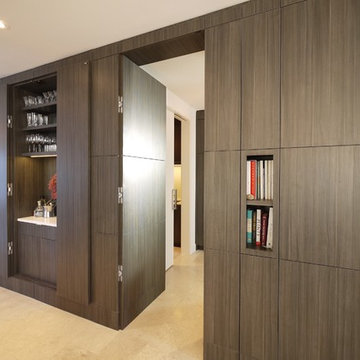
PANEL DETAIL - ALL OPEN - Full-height wall panel runs the length of the home, and conceals storage, hidden door to mudroom & butler's pantry, media unit, and bar.
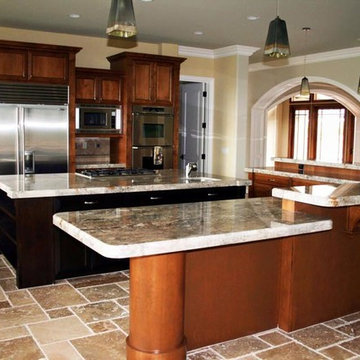
Flooring is travertine laid in a Versailles pattern.
Exemple d'une cuisine américaine méditerranéenne en L et bois brun de taille moyenne avec un évier encastré, un placard à porte shaker, un plan de travail en granite, une crédence beige, une crédence en carrelage de pierre, un électroménager en acier inoxydable, un sol en travertin et 2 îlots.
Exemple d'une cuisine américaine méditerranéenne en L et bois brun de taille moyenne avec un évier encastré, un placard à porte shaker, un plan de travail en granite, une crédence beige, une crédence en carrelage de pierre, un électroménager en acier inoxydable, un sol en travertin et 2 îlots.
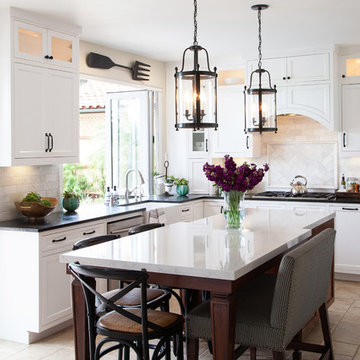
Found Creative Studios
Cette photo montre une cuisine chic en U de taille moyenne avec un évier de ferme, un placard avec porte à panneau encastré, des portes de placard blanches, un plan de travail en stéatite, une crédence blanche, une crédence en carrelage de pierre, un électroménager en acier inoxydable, un sol en travertin et îlot.
Cette photo montre une cuisine chic en U de taille moyenne avec un évier de ferme, un placard avec porte à panneau encastré, des portes de placard blanches, un plan de travail en stéatite, une crédence blanche, une crédence en carrelage de pierre, un électroménager en acier inoxydable, un sol en travertin et îlot.
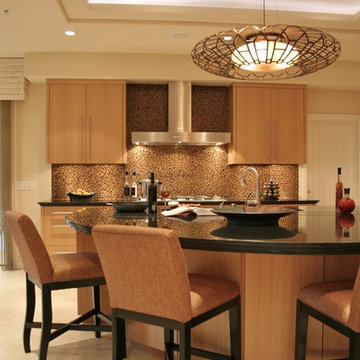
A glamorous yet warm kitchen we designed for long-time clients. They requested natural wood, clean design, stainless steel and black accents, , and a very functional working space.
We designed interior architecture, layout, all cabinets, lighting, materials, and furniture to implement a very personal vision.
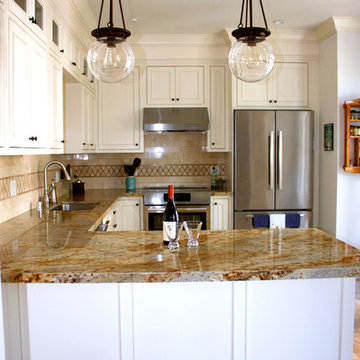
This elegant white kitchen is brought to life using Showplace Wood Products Savannah Inset White Cabinets Doorstyle with a beaded frame in a soft cream paint. The doors have an applied molding detail that adds an old world charm and warmth. Golden crystal granite counter tops, pendant lighting fixtures, and sleek stainless steel kitchen appliances lend a rich elegance to this traditional kitchen design. In designing this condo kitchen we made sure to maximize every inch for both the cooks and the guests.
Elyse Hochstadt Paragon KB Studio
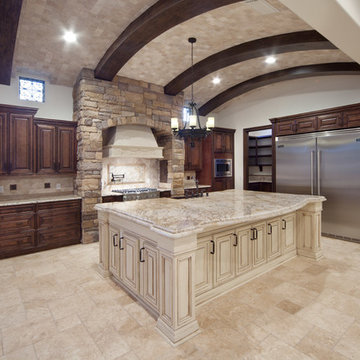
The Tuscan inspired kitchen of Villa Hernandez plays on contrasts with a modern, stainless steel commercial grade refrigerator, dark cabinetry and a cream-colored kitchen island. A barrel ceiling of beams and travertine stone insets softens the rusticity of the space. The home was designed and built by Orlando Custom Home Builder Jorge Ulibarri. Photo by Harvey Smith
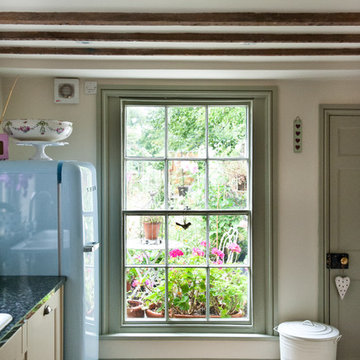
Réalisation d'une cuisine américaine parallèle champêtre de taille moyenne avec un évier posé, un placard à porte shaker, des portes de placard beiges, un plan de travail en granite, une crédence grise, un électroménager de couleur, un sol en travertin et aucun îlot.
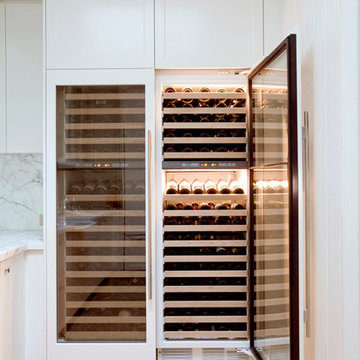
Sculley / Butlers Pantry with V Groove doors, calacutta marble stone, farmhouse sink and glass display cabinets
Exemple d'une arrière-cuisine encastrable chic en U de taille moyenne avec un évier de ferme, un placard à porte shaker, des portes de placard blanches, plan de travail en marbre, une crédence blanche, une crédence en dalle de pierre, un sol en travertin et aucun îlot.
Exemple d'une arrière-cuisine encastrable chic en U de taille moyenne avec un évier de ferme, un placard à porte shaker, des portes de placard blanches, plan de travail en marbre, une crédence blanche, une crédence en dalle de pierre, un sol en travertin et aucun îlot.
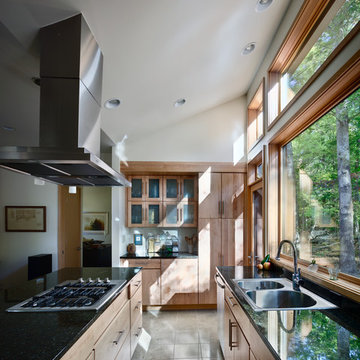
Tall windows with clerestory wash the kitchen with light. The inverted truss roof adds dimension to the kitchen. Photo: Prakash Patel
Idée de décoration pour une petite cuisine ouverte minimaliste en U et bois clair avec un évier posé, un placard à porte vitrée, un plan de travail en granite, une crédence noire, une crédence en dalle de pierre, un électroménager en acier inoxydable, un sol en travertin et îlot.
Idée de décoration pour une petite cuisine ouverte minimaliste en U et bois clair avec un évier posé, un placard à porte vitrée, un plan de travail en granite, une crédence noire, une crédence en dalle de pierre, un électroménager en acier inoxydable, un sol en travertin et îlot.
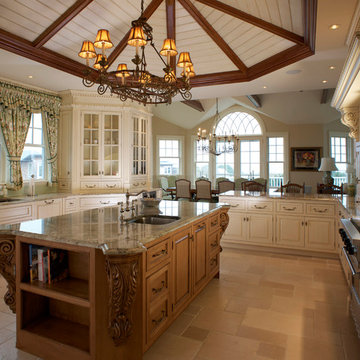
Kitchen Cabinetry by East End Country Kitchens
Photo by Tony Lopez photos.
Aménagement d'une grande cuisine classique en U fermée avec un évier encastré, un placard avec porte à panneau surélevé, des portes de placard blanches, un plan de travail en granite, un électroménager en acier inoxydable, un sol en travertin, îlot et un sol beige.
Aménagement d'une grande cuisine classique en U fermée avec un évier encastré, un placard avec porte à panneau surélevé, des portes de placard blanches, un plan de travail en granite, un électroménager en acier inoxydable, un sol en travertin, îlot et un sol beige.
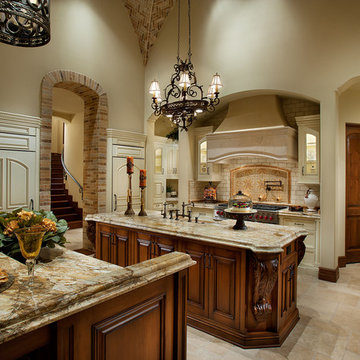
Unique kitchen to say the least. From the floor to the ceiling hundreds upon hundreds of hours went into creating this masterpiece. Designed by Fratantoni Interior Designers and built by Fratantoni Luxury Estates. Products in kitchen are available at: www.FratantoniLifestyles.com
Follow us on Facebook, Twitter, Instagram and Pinterest for more!
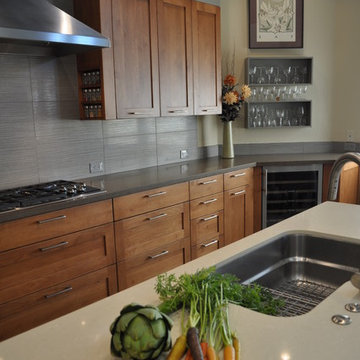
Notice the spice cubby- right of hood. Under mount sink.
Photo Credit: Nar Fine Carpentry, Inc.
Idée de décoration pour une cuisine américaine design en L et bois clair de taille moyenne avec un évier encastré, un placard à porte shaker, un plan de travail en surface solide, une crédence beige, une crédence en carreau de porcelaine, un électroménager en acier inoxydable, un sol en travertin et îlot.
Idée de décoration pour une cuisine américaine design en L et bois clair de taille moyenne avec un évier encastré, un placard à porte shaker, un plan de travail en surface solide, une crédence beige, une crédence en carreau de porcelaine, un électroménager en acier inoxydable, un sol en travertin et îlot.
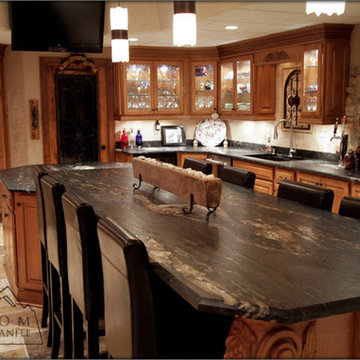
Bob Mason
Beautiful Tuscan style kitchen with river washed cyclone granite. The amazing vision is from Doug Bell of Bell Construction who completed all the renovations, design, carpentry & tile work. Doug found the slabs available in the indoor granite & marble slab gallery at Custom Marble & Granite of Butler, PA. Custom Marble & Granite created all the amazing counter tops with the rare and very hard to find river washed cyclone granite.

Photo Courtesy: Siggi Ragnar.
Cette photo montre une très grande cuisine américaine encastrable méditerranéenne en U et bois foncé avec un évier 2 bacs, un placard avec porte à panneau surélevé, un plan de travail en granite, une crédence beige, une crédence en pierre calcaire, un sol en travertin et 2 îlots.
Cette photo montre une très grande cuisine américaine encastrable méditerranéenne en U et bois foncé avec un évier 2 bacs, un placard avec porte à panneau surélevé, un plan de travail en granite, une crédence beige, une crédence en pierre calcaire, un sol en travertin et 2 îlots.
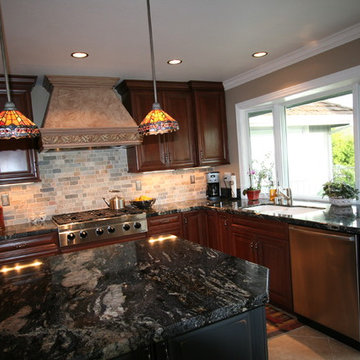
Plaster Hood, Slate Backsplash, Cherry Glazed Cabinets, Granite Countertops, Charcoal Rub thru Island, Tiffany Glass Pendants, Dura Supreme Cabinets
Aménagement d'une cuisine ouverte classique en U et bois foncé de taille moyenne avec un évier encastré, un placard avec porte à panneau surélevé, un plan de travail en granite, une crédence multicolore, une crédence en carrelage de pierre, un électroménager en acier inoxydable, un sol en travertin et îlot.
Aménagement d'une cuisine ouverte classique en U et bois foncé de taille moyenne avec un évier encastré, un placard avec porte à panneau surélevé, un plan de travail en granite, une crédence multicolore, une crédence en carrelage de pierre, un électroménager en acier inoxydable, un sol en travertin et îlot.

Idées déco pour une grande cuisine ouverte encastrable éclectique en L avec un évier encastré, un placard à porte shaker, des portes de placard blanches, un plan de travail en stéatite, une crédence multicolore, une crédence en carreau de porcelaine, un sol en travertin, îlot et un sol beige.

Disposé au centre au dessous de la table à manger, le travertin multi-format intégré au milieu du carrelage imitation ciment confère une touche d'originalité à la pièce.
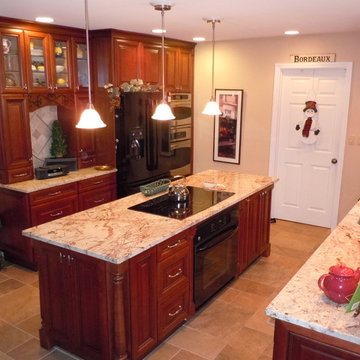
Réalisation d'une cuisine parallèle tradition en bois foncé fermée et de taille moyenne avec un évier 2 bacs, un placard avec porte à panneau surélevé, un plan de travail en quartz, une crédence beige, une crédence en carreau de porcelaine, un électroménager noir, un sol en travertin, îlot, un sol beige et un plan de travail beige.
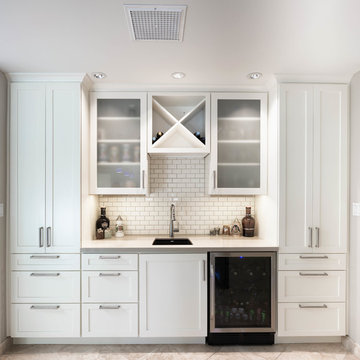
Complete kitchen remodel. When we reworked the layout of the kitchen we were able to add this bar/beverage station. Complete with wine storage, a beverage fridge and bar sink. Each end of this run of cabinet has a custom pantry cabinet with a combination of drawer storage on the bottom and roll-out trays on the top. Electrical was installed within the pantry cabinet to hide appliances from view. When needed the trays can be pulled out to use the appliances without ever removing them from the cabinets.
Idées déco de cuisines avec un sol en travertin
11