Idées déco de cuisines avec une crédence beige
Trier par :
Budget
Trier par:Populaires du jour
261 - 280 sur 170 738 photos
1 sur 2
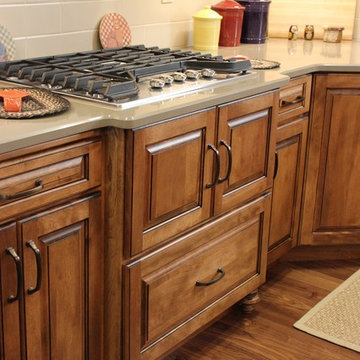
A cabinet below the 5-burner gas cooktop have one large bottom drawer and a slideout shelf behind the top doors. Warm Birch cabinetry from our Koch Classic line is stained with the "Briarwood" finish and a black accent glaze has been applied. - Village Home Stores
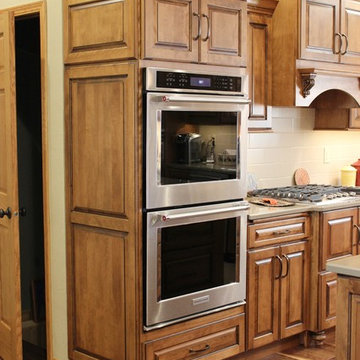
Warm Birch cabinetry from our Koch Classic line is stained with the "Briarwood" finish and a black accent glaze has been applied. Cambria "Walton" quartz witrh a beveled edge and 5" plank solid Walnut flooring by Somerset. - Village Home Stores
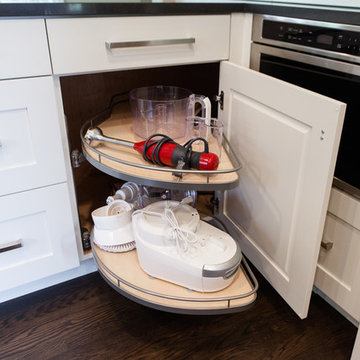
Interior Design by Charla Ray Interior Design
Photography by Shawn St. Peter Photography
Cette photo montre une grande cuisine américaine encastrable tendance en U avec un évier encastré, un placard à porte shaker, des portes de placard blanches, un plan de travail en quartz modifié, une crédence beige, un sol en bois brun, îlot et une crédence en mosaïque.
Cette photo montre une grande cuisine américaine encastrable tendance en U avec un évier encastré, un placard à porte shaker, des portes de placard blanches, un plan de travail en quartz modifié, une crédence beige, un sol en bois brun, îlot et une crédence en mosaïque.
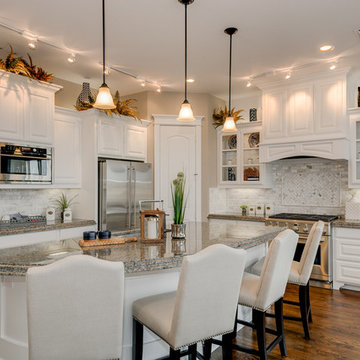
Hunter Coon - True Homes Photography
Cette photo montre une cuisine ouverte chic en L avec un évier 2 bacs, un placard avec porte à panneau surélevé, des portes de placard blanches, un plan de travail en granite, une crédence beige, une crédence en carreau de porcelaine, un électroménager en acier inoxydable, parquet foncé et îlot.
Cette photo montre une cuisine ouverte chic en L avec un évier 2 bacs, un placard avec porte à panneau surélevé, des portes de placard blanches, un plan de travail en granite, une crédence beige, une crédence en carreau de porcelaine, un électroménager en acier inoxydable, parquet foncé et îlot.
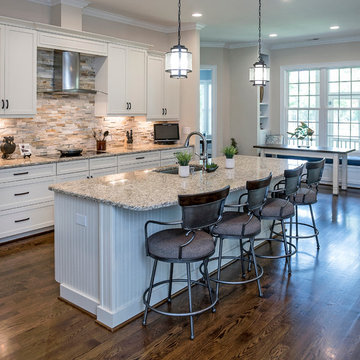
Marsh Savannah Cabinets, Shaker door style, full overlay, painted maple, Color: Linen.
Pendants: Progress Lighting P5589-20 Bay Court Collection 1-Light Hanging Lantern
Wall Color: Sherwin Williams 7531 Canvas Tan

Christopher Davison, AIA
Aménagement d'une cuisine américaine parallèle moderne de taille moyenne avec un évier encastré, un placard à porte plane, des portes de placard grises, un plan de travail en stéatite, un électroménager en acier inoxydable, parquet clair, îlot et une crédence beige.
Aménagement d'une cuisine américaine parallèle moderne de taille moyenne avec un évier encastré, un placard à porte plane, des portes de placard grises, un plan de travail en stéatite, un électroménager en acier inoxydable, parquet clair, îlot et une crédence beige.
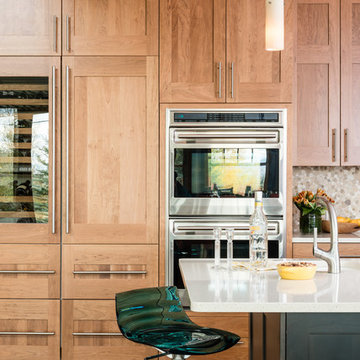
Huggy Bear Quaker style door in Cherry with Nutmeg stain. Island is Cherry with Slate stain. Backsplash is split-face travertine. Custom paneled hood. Cambria Cardiff Cream countertops. Wolf gas range.
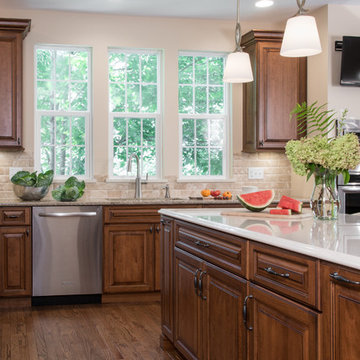
Inspiration pour une grande cuisine américaine traditionnelle en L et bois brun avec un évier encastré, un placard avec porte à panneau surélevé, un plan de travail en quartz modifié, une crédence beige, une crédence en carrelage métro, un électroménager en acier inoxydable, un sol en bois brun et îlot.
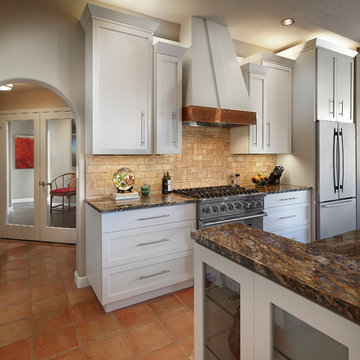
Aménagement d'une cuisine classique avec un évier 2 bacs, un placard à porte shaker, des portes de placard blanches, un plan de travail en granite, une crédence beige, une crédence en carrelage de pierre, un électroménager en acier inoxydable et tomettes au sol.

Inspiration pour une cuisine encastrable chalet en L et bois foncé de taille moyenne avec un placard avec porte à panneau surélevé, une crédence beige, îlot, un évier de ferme, un plan de travail en granite, une crédence en carreau de porcelaine, un sol en travertin et un sol beige.
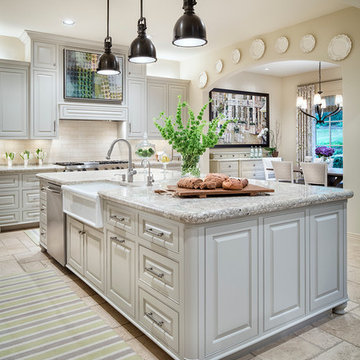
Martha O'Hara Interiors, Interior Design & Photo Styling | Tait Moring & Associates, Landscape Architect | Piston Design, Photography
Cette image montre une grande cuisine traditionnelle en L avec un évier de ferme, un placard avec porte à panneau surélevé, des portes de placard grises, un plan de travail en granite, une crédence beige, un électroménager en acier inoxydable et îlot.
Cette image montre une grande cuisine traditionnelle en L avec un évier de ferme, un placard avec porte à panneau surélevé, des portes de placard grises, un plan de travail en granite, une crédence beige, un électroménager en acier inoxydable et îlot.
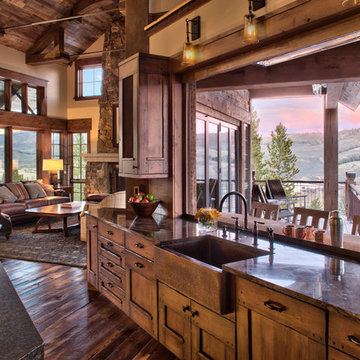
Jason McConathy
Exemple d'une cuisine ouverte encastrable montagne en bois brun avec un évier de ferme, un placard à porte plane, un plan de travail en granite, une crédence beige, une crédence en carreau de porcelaine, parquet foncé et îlot.
Exemple d'une cuisine ouverte encastrable montagne en bois brun avec un évier de ferme, un placard à porte plane, un plan de travail en granite, une crédence beige, une crédence en carreau de porcelaine, parquet foncé et îlot.
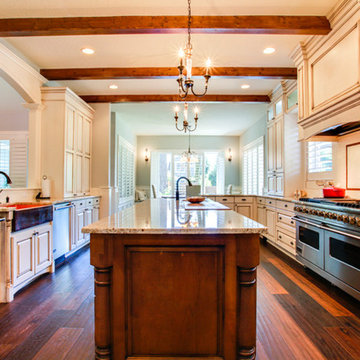
Idée de décoration pour une très grande cuisine américaine parallèle tradition avec un évier de ferme, un placard avec porte à panneau surélevé, des portes de placard beiges, un plan de travail en granite, une crédence beige, une crédence en carreau de verre, un électroménager en acier inoxydable, parquet foncé, îlot et un sol marron.
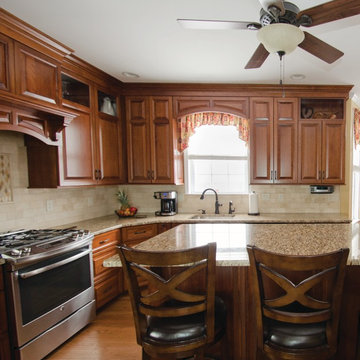
This beautiful traditional kitchen includes custom, stained, ceiling height cabinets and gorgeous glass details in the upper cabinets. Luxurious granite ties in the beige back splash and cabinets.
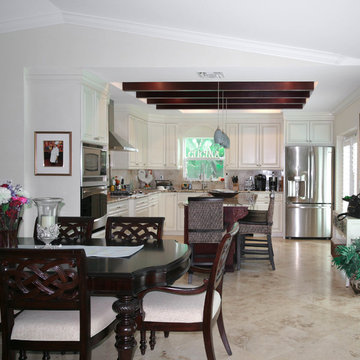
Trimtek
Cette photo montre une cuisine américaine méditerranéenne en L avec un évier encastré, un placard avec porte à panneau surélevé, des portes de placard beiges, un plan de travail en granite, une crédence beige, une crédence en mosaïque, un électroménager en acier inoxydable, un sol en travertin et îlot.
Cette photo montre une cuisine américaine méditerranéenne en L avec un évier encastré, un placard avec porte à panneau surélevé, des portes de placard beiges, un plan de travail en granite, une crédence beige, une crédence en mosaïque, un électroménager en acier inoxydable, un sol en travertin et îlot.
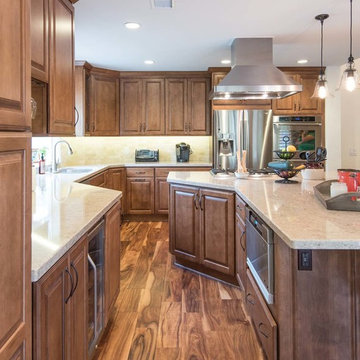
This wonderful kitchen remodel features handcrafted Starmark cabinets in the maple wood Ridgeville style door with a cappuccino finish. These cabinets has a few custom changes to provide maximum storage and custom glass cabinets were also added. Underneath the cabinets LED lights were installed. The backsplash is a textured mosaic 2x2 tile in Primavera with Antique Linen grout. The island shape is very unique and cabinetry was customized to fit this spacious island with functional stove areas and seating area.
Photography by Scott Basile

The design of this home was driven by the owners’ desire for a three-bedroom waterfront home that showcased the spectacular views and park-like setting. As nature lovers, they wanted their home to be organic, minimize any environmental impact on the sensitive site and embrace nature.
This unique home is sited on a high ridge with a 45° slope to the water on the right and a deep ravine on the left. The five-acre site is completely wooded and tree preservation was a major emphasis. Very few trees were removed and special care was taken to protect the trees and environment throughout the project. To further minimize disturbance, grades were not changed and the home was designed to take full advantage of the site’s natural topography. Oak from the home site was re-purposed for the mantle, powder room counter and select furniture.
The visually powerful twin pavilions were born from the need for level ground and parking on an otherwise challenging site. Fill dirt excavated from the main home provided the foundation. All structures are anchored with a natural stone base and exterior materials include timber framing, fir ceilings, shingle siding, a partial metal roof and corten steel walls. Stone, wood, metal and glass transition the exterior to the interior and large wood windows flood the home with light and showcase the setting. Interior finishes include reclaimed heart pine floors, Douglas fir trim, dry-stacked stone, rustic cherry cabinets and soapstone counters.
Exterior spaces include a timber-framed porch, stone patio with fire pit and commanding views of the Occoquan reservoir. A second porch overlooks the ravine and a breezeway connects the garage to the home.
Numerous energy-saving features have been incorporated, including LED lighting, on-demand gas water heating and special insulation. Smart technology helps manage and control the entire house.
Greg Hadley Photography
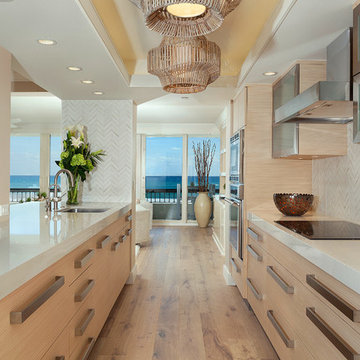
Ed Butera | ibi designs
Cette image montre une cuisine ouverte parallèle design en bois clair de taille moyenne avec un évier encastré, un placard à porte plane, plan de travail en marbre, une crédence beige, une crédence en travertin, un électroménager en acier inoxydable, un sol en bois brun, aucun îlot, un sol marron et un plan de travail beige.
Cette image montre une cuisine ouverte parallèle design en bois clair de taille moyenne avec un évier encastré, un placard à porte plane, plan de travail en marbre, une crédence beige, une crédence en travertin, un électroménager en acier inoxydable, un sol en bois brun, aucun îlot, un sol marron et un plan de travail beige.
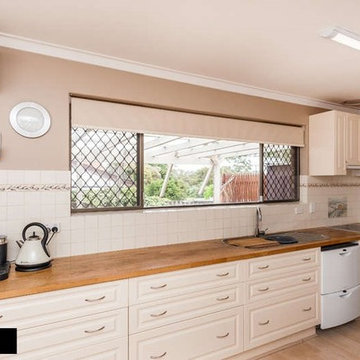
Home staging with existing furniture.
This property sold at the asking price within 21 days of listing during the Christmas and New Year period.
Aménagement d'une cuisine américaine parallèle de taille moyenne avec un évier 2 bacs, des portes de placard beiges, un plan de travail en bois, une crédence beige, une crédence en céramique, un électroménager blanc, parquet clair et aucun îlot.
Aménagement d'une cuisine américaine parallèle de taille moyenne avec un évier 2 bacs, des portes de placard beiges, un plan de travail en bois, une crédence beige, une crédence en céramique, un électroménager blanc, parquet clair et aucun îlot.
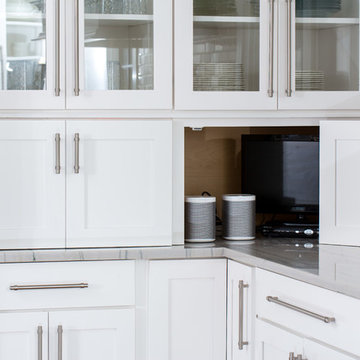
Brendon Pinola
Cette photo montre une grande cuisine ouverte chic en U avec des portes de placard blanches, une crédence beige, un électroménager en acier inoxydable, un sol en bois brun, îlot, un évier encastré, un placard avec porte à panneau encastré, un plan de travail en quartz et une crédence en carrelage métro.
Cette photo montre une grande cuisine ouverte chic en U avec des portes de placard blanches, une crédence beige, un électroménager en acier inoxydable, un sol en bois brun, îlot, un évier encastré, un placard avec porte à panneau encastré, un plan de travail en quartz et une crédence en carrelage métro.
Idées déco de cuisines avec une crédence beige
14