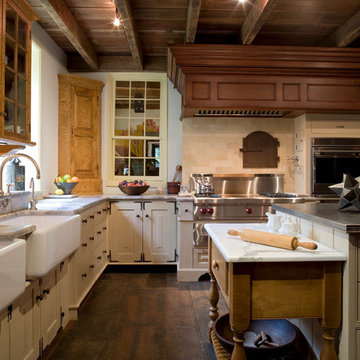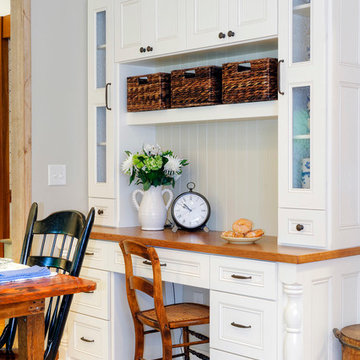Idées déco de cuisines campagne chic
Trier par :
Budget
Trier par:Populaires du jour
781 - 800 sur 162 634 photos

Angle Eye Photography
Idée de décoration pour une grande cuisine américaine champêtre en U avec un évier de ferme, des portes de placard blanches, une crédence blanche, une crédence en carrelage métro, un électroménager en acier inoxydable, un sol en bois brun, îlot, un plan de travail en bois, un sol marron, plan de travail noir et un placard à porte affleurante.
Idée de décoration pour une grande cuisine américaine champêtre en U avec un évier de ferme, des portes de placard blanches, une crédence blanche, une crédence en carrelage métro, un électroménager en acier inoxydable, un sol en bois brun, îlot, un plan de travail en bois, un sol marron, plan de travail noir et un placard à porte affleurante.
This Bespoke Cabinetry by the English Kitchen Company creates a classic/contemporary kitchen in this 17th century thatched cottage. The worktops are in blue eyes granite the floor tiles are Chateau Quest limestone. The track lighting and pendants allow both ambient and task lighting in the desired areas. The Aga gives a traditional feel in this light and airy kitchen. Photos by Steve Russell Studios
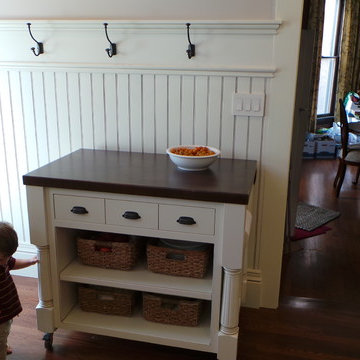
Roman Stoll / Barb Reuter Design / Stoll's Woodworking
Réalisation d'une arrière-cuisine champêtre en U et bois clair de taille moyenne avec un évier encastré, un placard à porte affleurante, un plan de travail en granite, une crédence beige, une crédence en céramique, un électroménager en acier inoxydable, parquet foncé et îlot.
Réalisation d'une arrière-cuisine champêtre en U et bois clair de taille moyenne avec un évier encastré, un placard à porte affleurante, un plan de travail en granite, une crédence beige, une crédence en céramique, un électroménager en acier inoxydable, parquet foncé et îlot.
Trouvez le bon professionnel près de chez vous
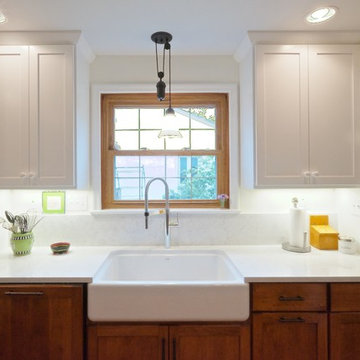
Idée de décoration pour une cuisine champêtre en U et bois brun de taille moyenne avec un évier de ferme, un placard avec porte à panneau encastré, un plan de travail en quartz, une crédence blanche, une crédence en dalle de pierre, un sol en bois brun, îlot, un sol marron et un plan de travail blanc.
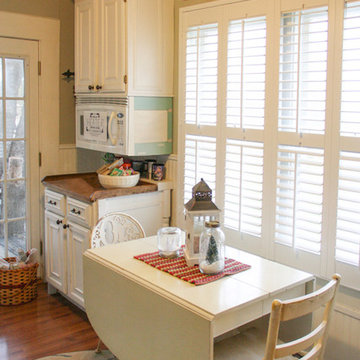
Lisa Pennington lives in the country as a homeschooling mom of 9, and is the queen of home decor tricks that cost practically nothing. We were thrilled to help outfit her 95 year old farmhouse with Norman Woodlore Plantation Shutters. She has created a home that's not only stylish, but uses space efficiently for a 12 person family to live together comfortably.
Read more about Lisa's family and decorating adventures on her blog, The Pennington Point: http://thepenningtonpoint.com/
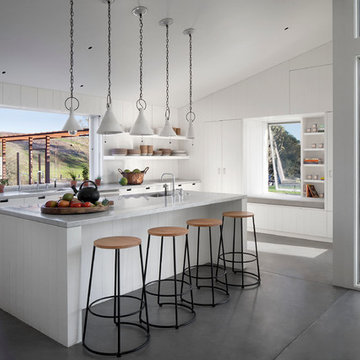
Architects: Turnbull Griffin Haesloop (Design principal Eric Haesloop FAIA, Jule Tsai, Mark Hoffman)
Landscape architects: Lutsko Associates
Interiors: Erin Martin Design
Contractor: Sawyer Construction
Windows: Blomberg aluminum windows, powder coated
Paint: Mountain Peak White by Benjamin Moore
Cabinets: Custom by Sawyer Construction
Pictured floor: concrete radiant floor
Photo by David Wakely
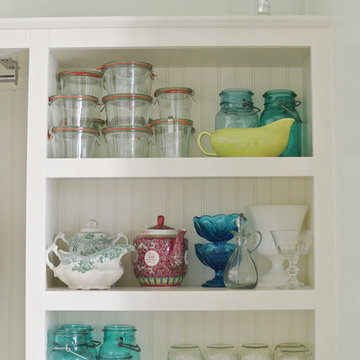
Chelsea Mohrman | farm fresh therapy
Idée de décoration pour une cuisine champêtre en L de taille moyenne avec un évier de ferme, un placard sans porte, des portes de placard blanches, un plan de travail en bois, une crédence en carrelage métro, un électroménager en acier inoxydable, parquet foncé et îlot.
Idée de décoration pour une cuisine champêtre en L de taille moyenne avec un évier de ferme, un placard sans porte, des portes de placard blanches, un plan de travail en bois, une crédence en carrelage métro, un électroménager en acier inoxydable, parquet foncé et îlot.
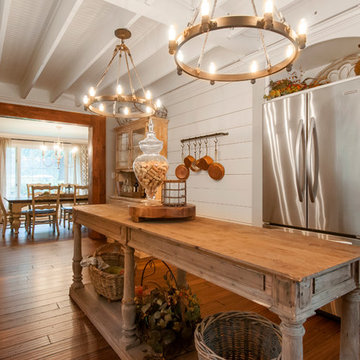
Dan Farmer
Aménagement d'une cuisine américaine campagne en U avec des portes de placard blanches, un plan de travail en bois, un électroménager en acier inoxydable, un évier de ferme, un placard à porte shaker, une crédence blanche, une crédence en carrelage métro, un sol en bois brun, îlot et un sol marron.
Aménagement d'une cuisine américaine campagne en U avec des portes de placard blanches, un plan de travail en bois, un électroménager en acier inoxydable, un évier de ferme, un placard à porte shaker, une crédence blanche, une crédence en carrelage métro, un sol en bois brun, îlot et un sol marron.
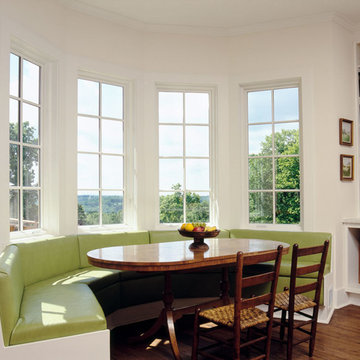
Cette image montre une cuisine américaine rustique avec un placard avec porte à panneau encastré, des portes de placard blanches et parquet foncé.
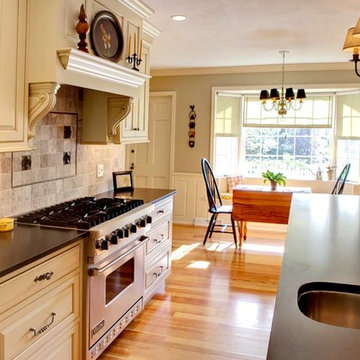
Every inch of this kitchen resonates the home's farmhouse style: From the farm sink, to the bubbled glass cabinet doors, to the exposed wood beams.
Aménagement d'une cuisine ouverte parallèle campagne de taille moyenne avec des portes de placard blanches, un plan de travail en granite, parquet clair, îlot, une crédence grise, une crédence en céramique, un évier de ferme et un placard à porte affleurante.
Aménagement d'une cuisine ouverte parallèle campagne de taille moyenne avec des portes de placard blanches, un plan de travail en granite, parquet clair, îlot, une crédence grise, une crédence en céramique, un évier de ferme et un placard à porte affleurante.
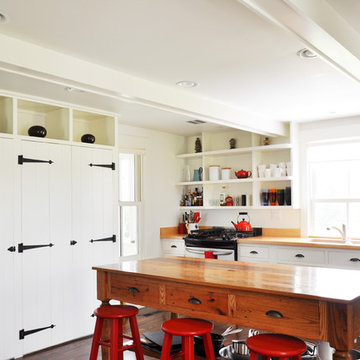
De Leon & Primmer Architecture Workshop
Exemple d'une cuisine nature avec un électroménager en acier inoxydable, un placard sans porte et des portes de placard blanches.
Exemple d'une cuisine nature avec un électroménager en acier inoxydable, un placard sans porte et des portes de placard blanches.
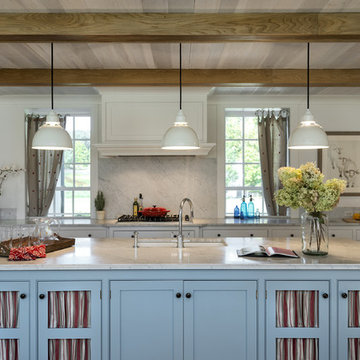
Rob Karosis
Réalisation d'une cuisine américaine encastrable champêtre en U avec un évier encastré, un placard à porte shaker, des portes de placard bleues, plan de travail en marbre, une crédence blanche et une crédence en marbre.
Réalisation d'une cuisine américaine encastrable champêtre en U avec un évier encastré, un placard à porte shaker, des portes de placard bleues, plan de travail en marbre, une crédence blanche et une crédence en marbre.

Located in Edgemere Historic District in Oklahoma City, this kitchen is open to the dining room and living room.
Design by Jo Meacham, M.Arch
Showplace Cabinets, Inset style, Pendleton doors, painted Soft Cream.
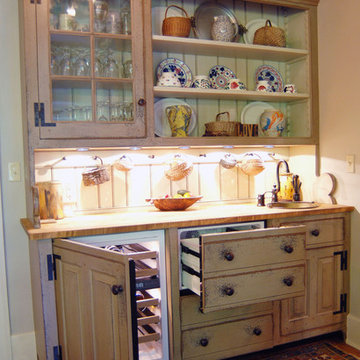
Ohio Farm House - Collected Style Painted and Curly Maple Kitchen
This was a kitchen project we did near Columbus Ohio in an 1820's farmhouse. It was a very awkward space with a small room and 12 foot ceilings. The cooking cupboard goes to the ceiling with a very large room crown wrapped around it. There is an appliance cupboard, pantry and fridge on the end wall. The Soapstone sink and back splash is on the back wall of the dining room.
We also did a painted bar cupboard in the dining room off the kitchen.
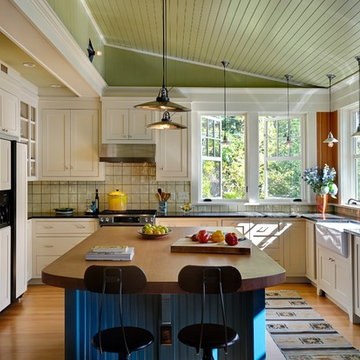
Aménagement d'une cuisine encastrable campagne en U avec un placard à porte shaker, des portes de placard beiges, un plan de travail en bois, une crédence beige et un évier de ferme.
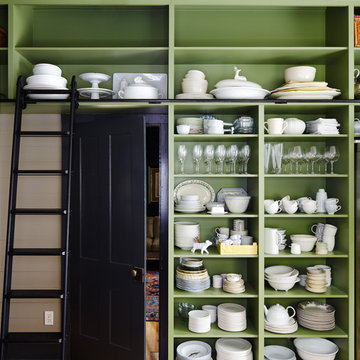
Puttnam rolling ladder makes tall shelves accessible. Benjamin Moore, Land of Liberty paint color. photo by Alec Hemer.
Inspiration pour une cuisine rustique avec un placard sans porte et des portes de placards vertess.
Inspiration pour une cuisine rustique avec un placard sans porte et des portes de placards vertess.
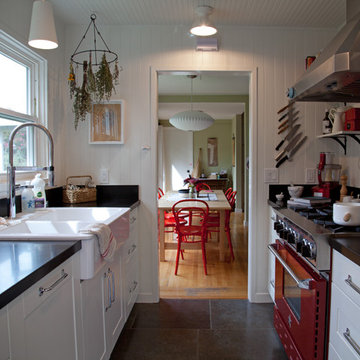
Kathryn Clark
Cette image montre une cuisine parallèle rustique fermée avec un évier posé, un électroménager de couleur, des portes de placard blanches, un placard avec porte à panneau encastré et aucun îlot.
Cette image montre une cuisine parallèle rustique fermée avec un évier posé, un électroménager de couleur, des portes de placard blanches, un placard avec porte à panneau encastré et aucun îlot.
Idées déco de cuisines campagne chic
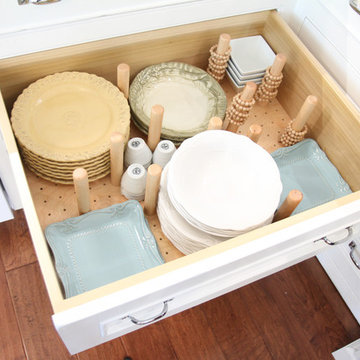
AFTER Details: Dishes are stored in deep drawers for easy reach. The pegs keep the dishes in place and do double duty for storing napkin holders. Spaces in between are perfect for tasting cups.
Photo: Cyndi Konopka
40
