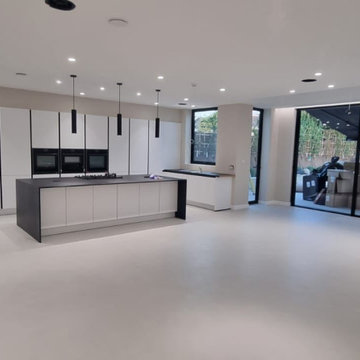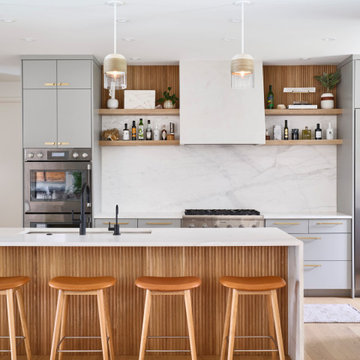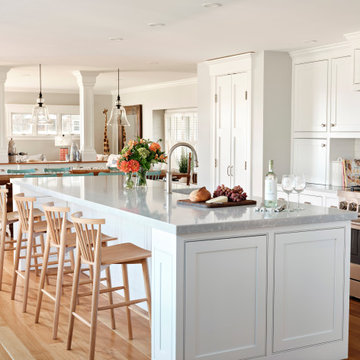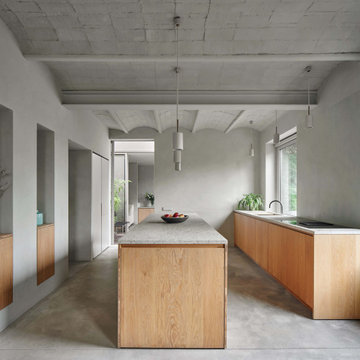Idées déco de cuisines parallèles
Trier par :
Budget
Trier par:Populaires du jour
201 - 220 sur 187 244 photos

Bay Area Custom Cabinetry: wine bar sideboard in family room connects to galley kitchen. This custom cabinetry built-in has two wind refrigerators installed side-by-side, one having a hinged door on the right side and the other on the left. The countertop is made of seafoam green granite and the backsplash is natural slate. These custom cabinets were made in our own award-winning artisanal cabinet studio.
This Bay Area Custom home is featured in this video: http://www.billfryconstruction.com/videos/custom-cabinets/index.html

The view from the sofa into the kitchen. A relatively small space but good coming has meant the area feels uncluttered yet still has a lot of storage.

Aménagement d'une cuisine parallèle contemporaine en bois foncé avec un évier encastré, un placard à porte plane, une crédence blanche, une crédence en dalle de pierre, parquet foncé, une péninsule, un sol marron et un plan de travail blanc.

Family kitchen area
Inspiration pour une cuisine ouverte parallèle bohème avec un placard à porte plane, des portes de placard bleues, une crédence grise, un électroménager noir, sol en béton ciré, îlot, un sol gris et un plan de travail gris.
Inspiration pour une cuisine ouverte parallèle bohème avec un placard à porte plane, des portes de placard bleues, une crédence grise, un électroménager noir, sol en béton ciré, îlot, un sol gris et un plan de travail gris.

Idées déco pour une grande cuisine ouverte parallèle avec des portes de placard blanches, îlot et plan de travail noir.

Aménagement d'une cuisine ouverte parallèle classique avec un évier encastré, un placard à porte shaker, des portes de placard grises, un plan de travail en quartz modifié, une crédence multicolore, une crédence en marbre, un sol en bois brun, îlot, un sol marron et un plan de travail blanc.

Idée de décoration pour une cuisine ouverte parallèle marine de taille moyenne avec un évier encastré, un placard à porte plane, des portes de placard blanches, un plan de travail en quartz modifié, une crédence métallisée, une crédence miroir, un électroménager en acier inoxydable, un sol en bois brun, îlot, un plan de travail beige et un sol marron.

Step into this vibrant and inviting kitchen that combines modern design with playful elements.
The centrepiece of this kitchen is the 20mm Marbled White Quartz worktops, which provide a clean and sophisticated surface for preparing meals. The light-coloured quartz complements the overall bright and airy ambience of the kitchen.
The cabinetry, with doors constructed from plywood, introduces a natural and warm element to the space. The distinctive round cutouts serve as handles, adding a touch of uniqueness to the design. The cabinets are painted in a delightful palette of Inchyra Blue and Ground Pink, infusing the kitchen with a sense of fun and personality.
A pink backsplash further enhances the playful colour scheme while providing a stylish and easy-to-clean surface. The kitchen's brightness is accentuated by the strategic use of rose gold elements. A rose gold tap and matching pendant lights introduce a touch of luxury and sophistication to the design.
The island situated at the centre enhances functionality as it provides additional worktop space and an area for casual dining and entertaining. The integrated sink in the island blends seamlessly for a streamlined look.
Do you find inspiration in this fun and unique kitchen design? Visit our project pages for more.

Réalisation d'une cuisine parallèle design avec un évier encastré, un placard à porte plane, des portes de placard grises, une crédence blanche, parquet clair, îlot et un plan de travail blanc.

Réalisation d'une cuisine ouverte parallèle nordique de taille moyenne avec un évier encastré, un placard à porte plane, des portes de placard blanches, un plan de travail en surface solide, une crédence en bois, un électroménager en acier inoxydable, parquet clair, îlot et un plan de travail blanc.

Bespoke hand built kitchen with built in kitchen cabinet and free standing island with modern patterned floor tiles and blue linoleum on birch plywood

The three-level Mediterranean revival home started as a 1930s summer cottage that expanded downward and upward over time. We used a clean, crisp white wall plaster with bronze hardware throughout the interiors to give the house continuity. A neutral color palette and minimalist furnishings create a sense of calm restraint. Subtle and nuanced textures and variations in tints add visual interest. The stair risers from the living room to the primary suite are hand-painted terra cotta tile in gray and off-white. We used the same tile resource in the kitchen for the island's toe kick.

The homeowners’ desire for a contemporary, but welcoming, kitchen guided material and finish choices. Not wanting to part with their beautiful existing South American Am odium floor, the designer located more material to weave almost seamlessly in with the old.

Butlers Kitchen Remodel, painted patterned wood floor planks
Cette image montre une grande cuisine parallèle traditionnelle fermée avec un évier encastré, un placard à porte shaker, des portes de placards vertess, un plan de travail en stéatite, une crédence blanche, une crédence en terre cuite, un électroménager en acier inoxydable, parquet peint, aucun îlot et un plan de travail gris.
Cette image montre une grande cuisine parallèle traditionnelle fermée avec un évier encastré, un placard à porte shaker, des portes de placards vertess, un plan de travail en stéatite, une crédence blanche, une crédence en terre cuite, un électroménager en acier inoxydable, parquet peint, aucun îlot et un plan de travail gris.

Joanne Green Landscape and Interior transformed a dated interior into a relaxed and fresh apartment that embraces the sunlit marine setting of Sydney's Barrenjoey peninsula.
The client's brief was to create a layered aesthetic that captures the property's expansive view and amplifies the flow between the interior and exterior spaces. The project included updates to three bedrooms, an ensuite, a bathroom, a kitchen with a butler's pantry, a study nook, a dedicated laundry, and a generous dining and living area.
By using thoughtful interior design, the finished space presents a unique, comfortable, and contemporary atmosphere to the waterfront home.

Bespoke Black Cabinetry complimented with the deep white worktop and Buster &Punch handles. Large island with built in appliances and finished in the fluted cladding.

Exemple d'une cuisine parallèle bord de mer avec un évier de ferme, un placard à porte affleurante, des portes de placard blanches, une crédence blanche, une crédence en carrelage métro, un électroménager en acier inoxydable, un sol en bois brun, îlot, un sol marron et un plan de travail gris.

Cette image montre une cuisine parallèle design en bois clair avec un évier encastré, un placard à porte plane, sol en béton ciré, îlot, un sol gris et un plan de travail gris.

Inspiration pour une cuisine parallèle minimaliste avec un placard à porte plane, des portes de placards vertess, îlot, un sol gris et un plan de travail blanc.

Exemple d'une cuisine parallèle tendance en bois brun avec un placard à porte plane, une crédence beige, une crédence en dalle de pierre, une péninsule, un sol gris et un plan de travail beige.
Idées déco de cuisines parallèles
11