Idées déco de cuisines
Trier par :
Budget
Trier par:Populaires du jour
41 - 60 sur 3 335 photos

Inspiration pour une cuisine américaine encastrable chalet en L et bois brun avec un évier encastré, un placard à porte plane, une crédence grise, une crédence en mosaïque, parquet clair, îlot, un sol beige et un plan de travail gris.
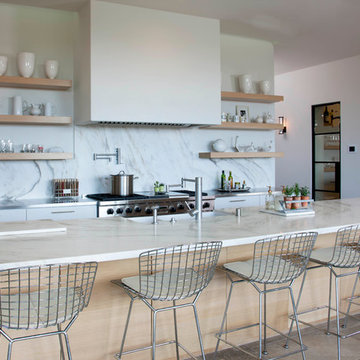
Ed Gohlich
Cette photo montre une cuisine parallèle tendance avec un évier de ferme, un placard à porte plane, des portes de placard blanches, une crédence blanche et un électroménager en acier inoxydable.
Cette photo montre une cuisine parallèle tendance avec un évier de ferme, un placard à porte plane, des portes de placard blanches, une crédence blanche et un électroménager en acier inoxydable.

A view of the kitchen with white marble counters, white lacquer cabinets and a white glass back splash.
Aménagement d'une cuisine ouverte parallèle moderne de taille moyenne avec un électroménager en acier inoxydable, un évier intégré, un placard à porte plane, des portes de placard blanches, plan de travail en marbre, une crédence blanche, une crédence en feuille de verre, un sol en bois brun et îlot.
Aménagement d'une cuisine ouverte parallèle moderne de taille moyenne avec un électroménager en acier inoxydable, un évier intégré, un placard à porte plane, des portes de placard blanches, plan de travail en marbre, une crédence blanche, une crédence en feuille de verre, un sol en bois brun et îlot.
Trouvez le bon professionnel près de chez vous

Kitchen and living space with high ceiling and pitched roof.
Idées déco pour une cuisine parallèle contemporaine de taille moyenne avec un placard à porte plane, des portes de placard blanches, plan de travail en marbre, une crédence blanche, sol en béton ciré, îlot, un sol gris, un plan de travail blanc, un évier 2 bacs, fenêtre et un électroménager en acier inoxydable.
Idées déco pour une cuisine parallèle contemporaine de taille moyenne avec un placard à porte plane, des portes de placard blanches, plan de travail en marbre, une crédence blanche, sol en béton ciré, îlot, un sol gris, un plan de travail blanc, un évier 2 bacs, fenêtre et un électroménager en acier inoxydable.
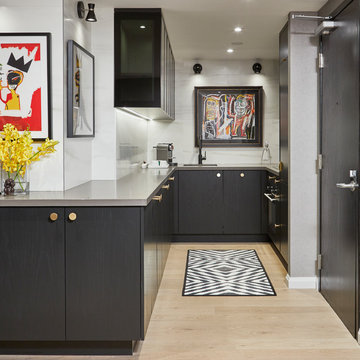
Inspiration pour une petite cuisine américaine encastrable design en U avec un placard à porte plane, des portes de placard noires, un plan de travail en quartz modifié, une crédence blanche, une crédence en carreau de porcelaine, parquet clair, aucun îlot, un plan de travail gris, un évier encastré et un sol beige.
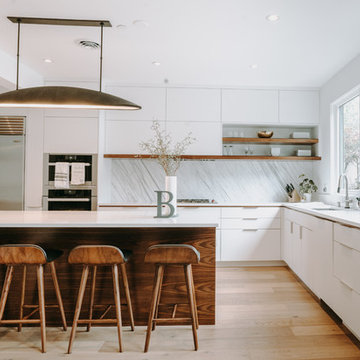
Exemple d'une cuisine tendance en L avec un évier encastré, un placard à porte plane, des portes de placard blanches, une crédence blanche, un électroménager en acier inoxydable, un sol en bois brun, îlot, un sol marron et un plan de travail blanc.

Photography by Analicia Herrman
Exemple d'une cuisine chic en L avec un évier de ferme, un placard à porte shaker, des portes de placard bleues, une crédence blanche, un électroménager en acier inoxydable, un sol en bois brun, îlot, un sol marron et un plan de travail blanc.
Exemple d'une cuisine chic en L avec un évier de ferme, un placard à porte shaker, des portes de placard bleues, une crédence blanche, un électroménager en acier inoxydable, un sol en bois brun, îlot, un sol marron et un plan de travail blanc.
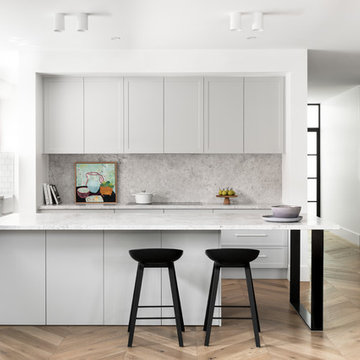
Kitchen
Photo Credit: Martina Gemmola
Styling: Bea + Co and Bask Interiors
Builder: Hart Builders
Cette image montre une cuisine ouverte parallèle design avec un placard à porte shaker et îlot.
Cette image montre une cuisine ouverte parallèle design avec un placard à porte shaker et îlot.

The owners of this Berkeley home wanted a kitchen that fit their personalities, something industrial and modern with natural materials to add warmth.
Photo Credit: Michael Hospelt
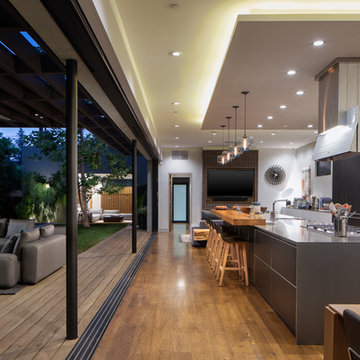
Exemple d'une cuisine américaine tendance en L avec un évier encastré, un placard à porte plane, des portes de placard grises, une crédence blanche, un sol en bois brun, îlot, un sol marron et un plan de travail gris.

Like most of our projects, we can't gush about this reno—a new kitchen and mudroom, ensuite closet and pantry—without gushing about the people who live there. The best projects, we always say, are the ones in which client, contractor and design team are all present throughout, conception to completion, each bringing their particular expertise to the table and forming a cohesive, trustworthy team that is mutually invested in a smooth and successful process. They listen to each other, give the benefit of the doubt to each other, do what they say they'll do. This project exemplified that kind of team, and it shows in the results.
Most obvious is the opening up of the kitchen to the dining room, decompartmentalizing somewhat a century-old bungalow that was originally quite purposefully compartmentalized. As a result, the kitchen had to become a place one wanted to see clear through from the front door. Inset cabinets and carefully selected details make the functional heart of the house equal in elegance to the more "public" gathering spaces, with their craftsman depth and detail. An old back porch was converted to interior space, creating a mudroom and a much-needed ensuite walk-in closet. A new, larger deck went on: Phase One of an extensive design for outdoor living, that we all hope will be realized over the next few years. Finally, a duplicative back stairwell was repurposed into a walk-in pantry.
Modernizing often means opening spaces up for more casual living and entertaining, and/or making better use of dead space. In this re-conceptualized old house, we did all of that, creating a back-of-the-house that is now bright and cheerful and new, while carefully incorporating meaningful vintage and personal elements.
The best result of all: the clients are thrilled. And everyone who went in to the project came out of it friends.
Contractor: Stumpner Building Services
Cabinetry: Stoll’s Woodworking
Photographer: Gina Rogers
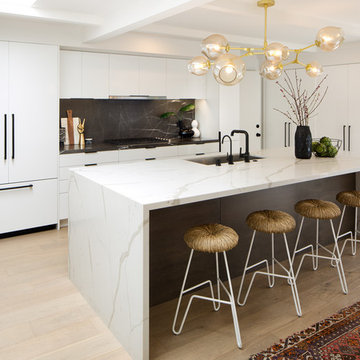
Aménagement d'une cuisine encastrable rétro en L avec un évier encastré, un placard à porte plane, des portes de placard blanches, une crédence noire, une crédence en marbre, parquet clair, îlot, un sol beige et un plan de travail blanc.
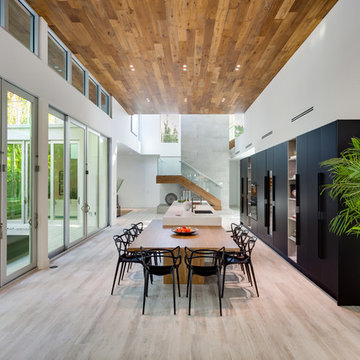
Idée de décoration pour une cuisine américaine parallèle design avec un évier encastré, un placard à porte plane, des portes de placard noires, îlot, un sol beige et un plan de travail blanc.
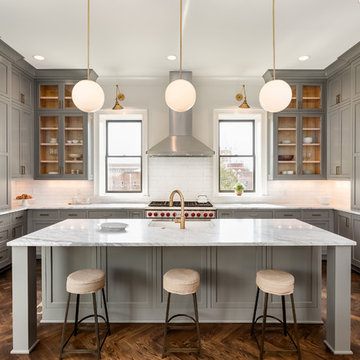
Jeff Graham
Cette image montre une cuisine traditionnelle en U avec un évier de ferme, un placard à porte shaker, des portes de placard grises, une crédence blanche, un électroménager en acier inoxydable, parquet foncé, îlot, un sol marron, plan de travail en marbre, une crédence en carrelage métro et un plan de travail blanc.
Cette image montre une cuisine traditionnelle en U avec un évier de ferme, un placard à porte shaker, des portes de placard grises, une crédence blanche, un électroménager en acier inoxydable, parquet foncé, îlot, un sol marron, plan de travail en marbre, une crédence en carrelage métro et un plan de travail blanc.
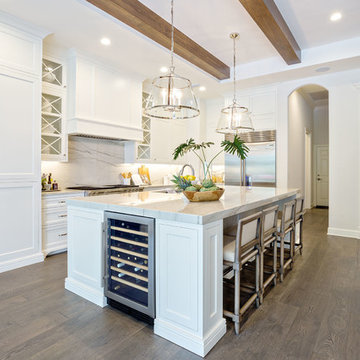
Cette photo montre une cuisine ouverte chic en L avec un évier encastré, un placard à porte shaker, des portes de placard blanches, une crédence blanche, un électroménager en acier inoxydable, un sol en bois brun, îlot et un sol marron.
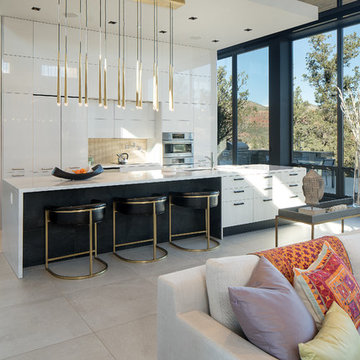
Cette photo montre une petite cuisine ouverte parallèle tendance avec un évier encastré, un placard à porte plane, des portes de placard blanches, un plan de travail en quartz modifié, une crédence métallisée, une crédence en céramique, un électroménager en acier inoxydable, un sol en carrelage de porcelaine, îlot et un sol beige.
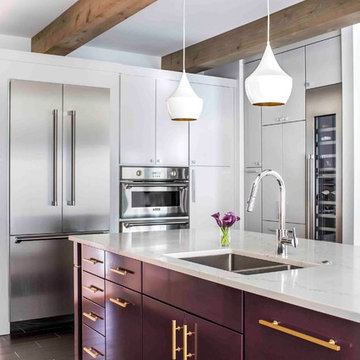
Photography by Jeff Herr
Idée de décoration pour une cuisine américaine design en L avec un évier 2 bacs, un placard à porte plane, des portes de placard violettes, un plan de travail en quartz modifié, un électroménager en acier inoxydable, îlot et un sol noir.
Idée de décoration pour une cuisine américaine design en L avec un évier 2 bacs, un placard à porte plane, des portes de placard violettes, un plan de travail en quartz modifié, un électroménager en acier inoxydable, îlot et un sol noir.
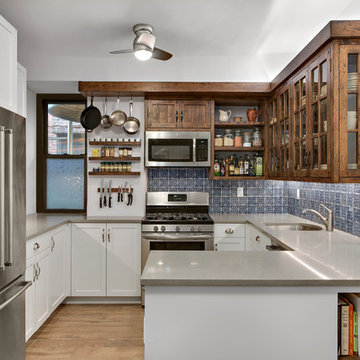
Idée de décoration pour une cuisine tradition en U et bois brun avec un évier encastré, un placard à porte vitrée, une crédence bleue, un électroménager en acier inoxydable, parquet clair, une péninsule et un sol marron.

Photo : BCDF Studio
Idées déco pour une cuisine ouverte linéaire, bicolore et encastrable scandinave en bois clair de taille moyenne avec un évier encastré, une crédence blanche, aucun îlot, un placard à porte affleurante, un plan de travail en quartz, une crédence en céramique, carreaux de ciment au sol, un sol multicolore et un plan de travail blanc.
Idées déco pour une cuisine ouverte linéaire, bicolore et encastrable scandinave en bois clair de taille moyenne avec un évier encastré, une crédence blanche, aucun îlot, un placard à porte affleurante, un plan de travail en quartz, une crédence en céramique, carreaux de ciment au sol, un sol multicolore et un plan de travail blanc.
Idées déco de cuisines
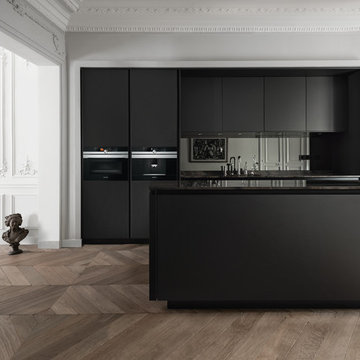
Crédit Photo : Siematic
Réalisation d'une cuisine américaine linéaire design de taille moyenne avec un évier encastré, un placard à porte plane, des portes de placard noires, une crédence noire, un électroménager noir, un sol en bois brun et îlot.
Réalisation d'une cuisine américaine linéaire design de taille moyenne avec un évier encastré, un placard à porte plane, des portes de placard noires, une crédence noire, un électroménager noir, un sol en bois brun et îlot.
3