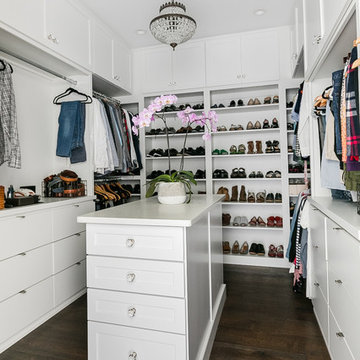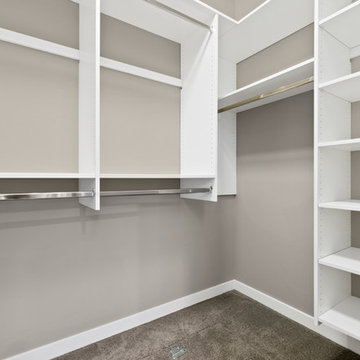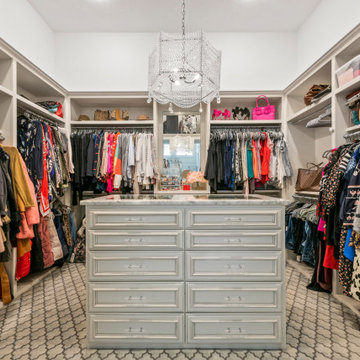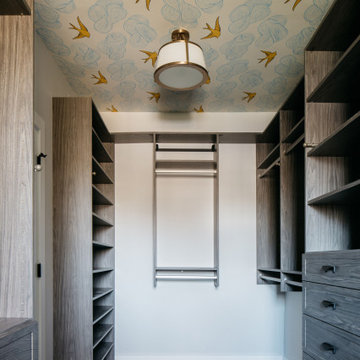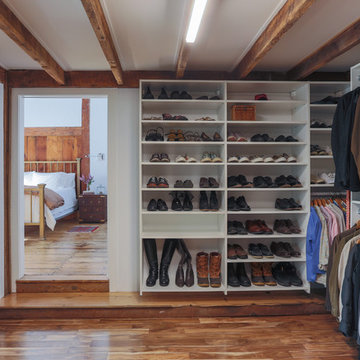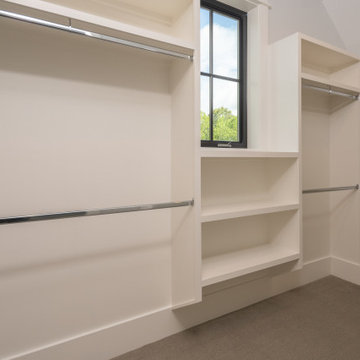Idées déco de dressings et rangements campagne
Trier par :
Budget
Trier par:Populaires du jour
221 - 240 sur 3 871 photos
1 sur 2
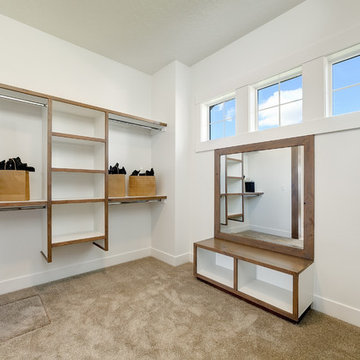
Réalisation d'un grand dressing room champêtre neutre avec un placard sans porte, des portes de placard blanches, moquette et un sol beige.
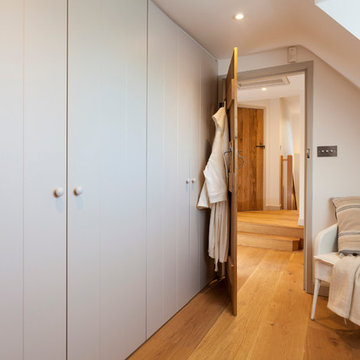
Master Bedroom - Large open space, lots of light, feature wall with alcoves for clutter free bedsides! Polished nickel finishes contrasting with the bespoke, grey Harris Tweed bed head. Balance of masculine and feminine touches. Large run of fitted, bespoke wardrobes.
Chris Kemp
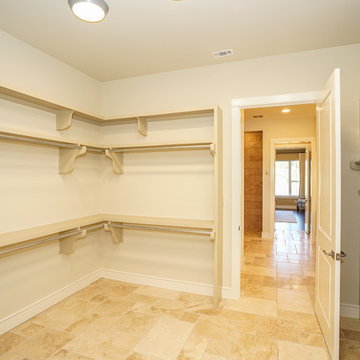
Idées déco pour un dressing campagne de taille moyenne et neutre avec un placard avec porte à panneau surélevé, des portes de placard beiges, un sol en travertin et un sol beige.
Trouvez le bon professionnel près de chez vous
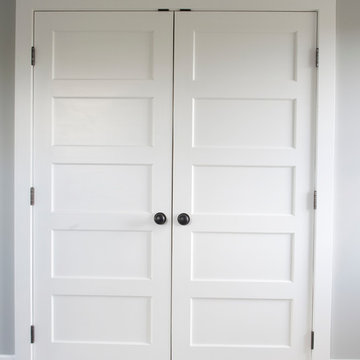
Door #11
Style # FP5000
Horizontal 5 Panel with Flat Panel Interior Double Closet Door
Solid Poplar stiles and rails
MDF panels
Painted White
Bravura 336B door knobs
Call us to discuss your door project
419-684-9582
Visit https://www.door.cc
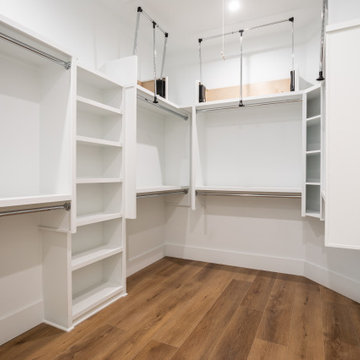
Cette image montre un dressing rustique de taille moyenne et neutre avec un sol en vinyl et un sol marron.

Inspired by the majesty of the Northern Lights and this family's everlasting love for Disney, this home plays host to enlighteningly open vistas and playful activity. Like its namesake, the beloved Sleeping Beauty, this home embodies family, fantasy and adventure in their truest form. Visions are seldom what they seem, but this home did begin 'Once Upon a Dream'. Welcome, to The Aurora.
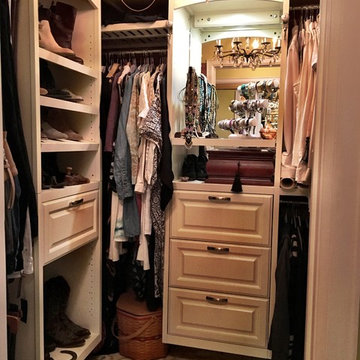
Everything has it's space. Finished closet/dressing room ready and waiting.
Lisa Lyttle
Inspiration pour un dressing rustique de taille moyenne pour une femme avec un placard avec porte à panneau surélevé, des portes de placard blanches, un sol en contreplaqué et un sol multicolore.
Inspiration pour un dressing rustique de taille moyenne pour une femme avec un placard avec porte à panneau surélevé, des portes de placard blanches, un sol en contreplaqué et un sol multicolore.
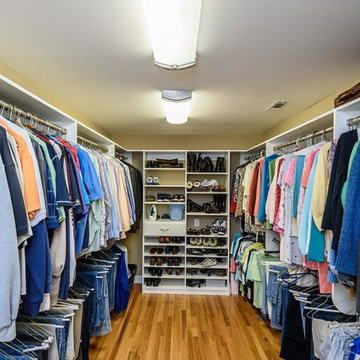
The large walk-in closet is highly functional with its bright overhead lighting and generous storage space.
Exemple d'un dressing nature de taille moyenne et neutre avec un placard sans porte, des portes de placard blanches et parquet clair.
Exemple d'un dressing nature de taille moyenne et neutre avec un placard sans porte, des portes de placard blanches et parquet clair.
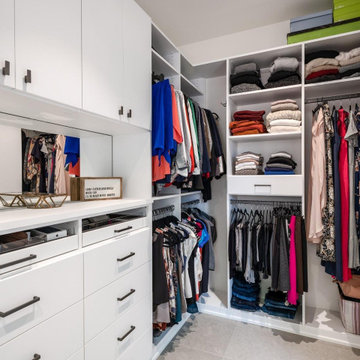
We updated the Northern California ranch-style typology for a contemporary lifestyle with this ground-up residential project in Mill Valley.
The ceilings are raised throughout the house and vaulted in the main living areas. The living room, dining room and kitchen have been combined into one, generous great room where a wall of sliding glass doors, and an equally long skylight, fill the interiors with light and air. While the great room opens up to a rear patio, the study opens up to front patio, providing indoor-outdoor spaces where the family can enjoy the mild Marin County climate and shifting light conditions throughout the day.
Traditional and modern materials combine to produce a home that’s rich in textures and is warm, welcoming and elegant.

Custom Built home designed to fit on an undesirable lot provided a great opportunity to think outside of the box with creating a large open concept living space with a kitchen, dining room, living room, and sitting area. This space has extra high ceilings with concrete radiant heat flooring and custom IKEA cabinetry throughout. The master suite sits tucked away on one side of the house while the other bedrooms are upstairs with a large flex space, great for a kids play area!
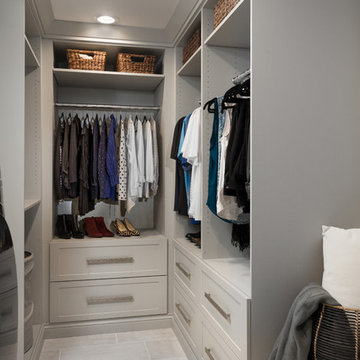
This chic farmhouse remodel project blends the classic Pendleton SP 275 door style with the fresh look of the Heron Plume (Kitchen and Powder Room) and Oyster (Master Bath and Closet) painted finish from Showplace Cabinetry.
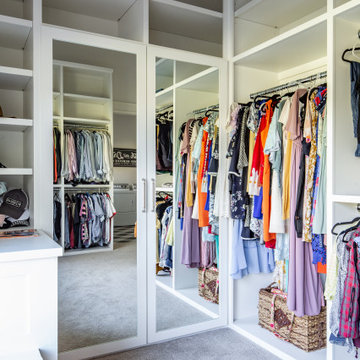
Réalisation d'un grand dressing champêtre avec un placard avec porte à panneau encastré, des portes de placard blanches, moquette et un sol beige.

The Kelso's Primary Closet is a spacious and well-designed area dedicated to organizing and storing their clothing and accessories. The closet features a plush gray carpet that adds a touch of comfort and luxury underfoot. A large gray linen bench serves as a stylish and practical seating option, allowing the Kelso's to sit down while choosing their outfits. The closet itself is a generous walk-in design, providing ample space for hanging clothes, shelves for folded items, and storage compartments for shoes and accessories. The round semi-flush lighting fixtures enhance the visibility and add a modern touch to the space. The white melamine closet system offers a clean and sleek appearance, ensuring a cohesive and organized look. With the combination of the gray carpet, linen bench, walk-in layout, lighting, and melamine closet system, the Kelso's Primary Closet creates a functional and aesthetically pleasing space for their clothing storage needs.
Idées déco de dressings et rangements campagne
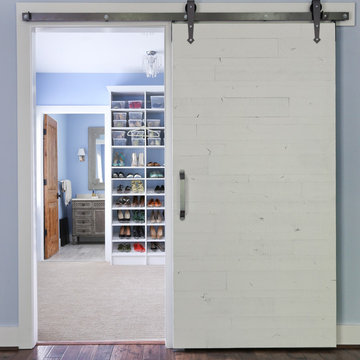
Master suite - looking at her walking closet and bathroom
Cette image montre un dressing rustique neutre et de taille moyenne avec un placard sans porte, des portes de placard blanches, moquette et un sol beige.
Cette image montre un dressing rustique neutre et de taille moyenne avec un placard sans porte, des portes de placard blanches, moquette et un sol beige.
12
