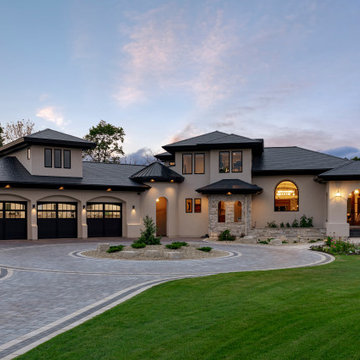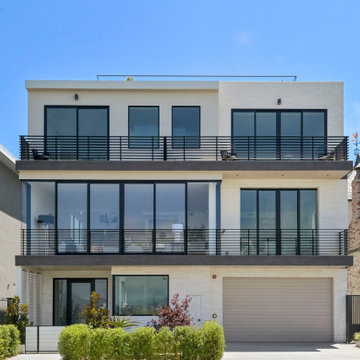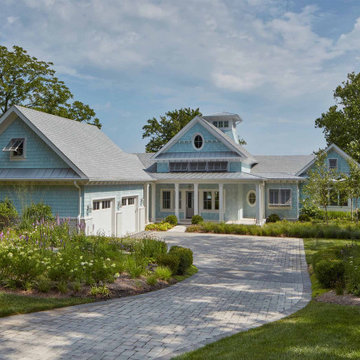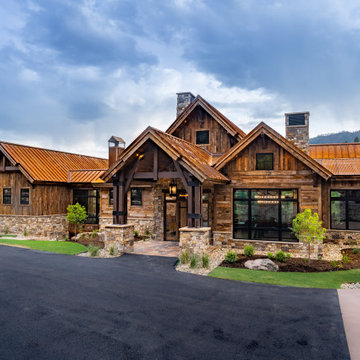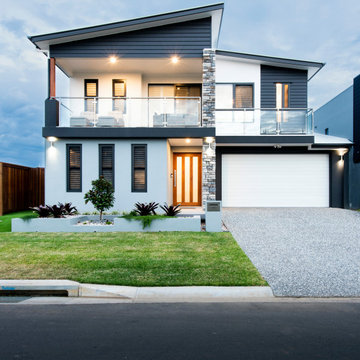Idées déco de façades de maisons bleues
Trier par :
Budget
Trier par:Populaires du jour
101 - 120 sur 379 938 photos
1 sur 2

The previously modest entry is now highlighted by an enlarged entry door with exterior lights and a wide stepping stone path. New window openings were delicately created to provide a dynamic composition.
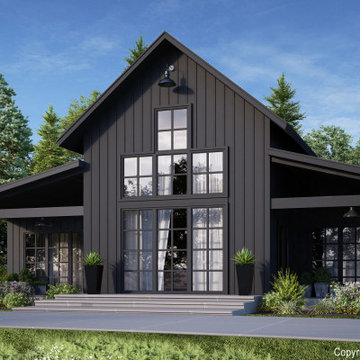
This gorgeous barndominium boasts 10′ first floor ceilings and 9′ second floor. You will enter the house from the covered porch which opens to an expansive vaulted living space. The standard plan is a one story full vaulted ceiling throughout but the optional plan has a private master suite on the second floor with a balcony open to below. A unique Home Internet Cafe’ is just inside the front door and opens onto the front lounging porch. This 3 bedroom 2 1/2- 3 bath barndominium can fit nicely in any surrounding. It can be classy, elegant or country. Choose your style from any of our three barndo choices. (This plan is on the board and under design now)

This home in Lafayette that was hit with hail, has a new CertainTeed Northgate Class IV Impact Resistant roof in the color Heather Blend.
Aménagement d'une petite façade de maison jaune classique en panneau de béton fibré à un étage avec un toit à deux pans, un toit en shingle et un toit marron.
Aménagement d'une petite façade de maison jaune classique en panneau de béton fibré à un étage avec un toit à deux pans, un toit en shingle et un toit marron.
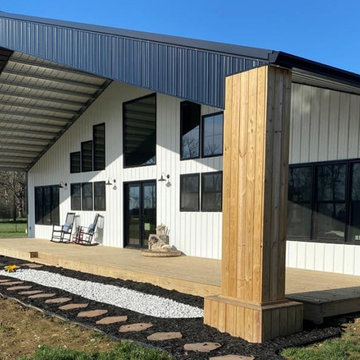
Edge Mounted Secondary Framing
Central Guard Sheet Metal with Lifetime Paint Warranty
Deluxe Custom Trim Package
Entry Porch and Overhang
Cette photo montre une façade de maison moderne.
Cette photo montre une façade de maison moderne.

Idée de décoration pour une grande façade de maison blanche minimaliste à un étage avec un toit en métal et un toit gris.

Cette photo montre une façade de maison grise nature en panneau de béton fibré et planches et couvre-joints à un étage avec un toit à deux pans, un toit en shingle et un toit noir.

Cette photo montre une façade de maison grise bord de mer en bois et bardeaux de taille moyenne et de plain-pied avec un toit à deux pans et un toit mixte.

New Moroccan Villa on the Santa Barbara Riviera, overlooking the Pacific ocean and the city. In this terra cotta and deep blue home, we used natural stone mosaics and glass mosaics, along with custom carved stone columns. Every room is colorful with deep, rich colors. In the master bath we used blue stone mosaics on the groin vaulted ceiling of the shower. All the lighting was designed and made in Marrakesh, as were many furniture pieces. The entry black and white columns are also imported from Morocco. We also designed the carved doors and had them made in Marrakesh. Cabinetry doors we designed were carved in Canada. The carved plaster molding were made especially for us, and all was shipped in a large container (just before covid-19 hit the shipping world!) Thank you to our wonderful craftsman and enthusiastic vendors!
Project designed by Maraya Interior Design. From their beautiful resort town of Ojai, they serve clients in Montecito, Hope Ranch, Santa Ynez, Malibu and Calabasas, across the tri-county area of Santa Barbara, Ventura and Los Angeles, south to Hidden Hills and Calabasas.
Architecture by Thomas Ochsner in Santa Barbara, CA
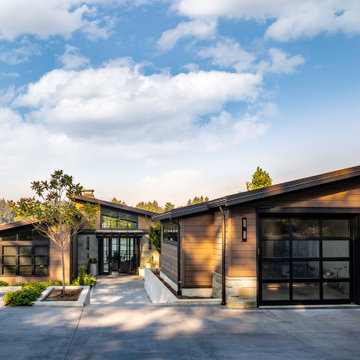
Advance through stepped courtyards towards glimpses of water // Image : John Granen Photography, Inc.
Inspiration pour une façade de maison design.
Inspiration pour une façade de maison design.

Réalisation d'une grande façade de maison grise marine en bois et bardeaux à trois étages et plus avec un toit à deux pans, un toit en métal et un toit gris.

Custom Barndominium
Cette image montre une façade de maison métallique et grise chalet de taille moyenne et de plain-pied avec un toit à deux pans, un toit en métal et un toit gris.
Cette image montre une façade de maison métallique et grise chalet de taille moyenne et de plain-pied avec un toit à deux pans, un toit en métal et un toit gris.

Arlington Cape Cod completely gutted, renovated, and added on to.
Cette photo montre une façade de maison noire tendance en planches et couvre-joints de taille moyenne et à un étage avec un revêtement mixte, un toit à deux pans, un toit mixte et un toit noir.
Cette photo montre une façade de maison noire tendance en planches et couvre-joints de taille moyenne et à un étage avec un revêtement mixte, un toit à deux pans, un toit mixte et un toit noir.
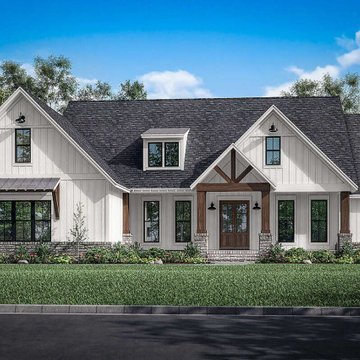
This sprawling exclusive one-story Modern Farmhouse plan highlights an interior layout measuring approximately 2,864 square feet with an exceptional exterior design. The exterior countenance features gorgeous architectural elements that convey inviting curb appeal with its use of stone accents, board and batten vertical planks, a substantial entry gable, a span of window arrangements, and natural elements.

A 2,642 square foot modern craftsman farmhouse with 3 bedrooms, 2.5 baths, and a full unfinished basement that could include a fourth bedroom and a full bath.

Perfect for a small rental for income or for someone in your family, this one bedroom unit features an open concept.
Exemple d'une petite façade de Tiny House blanche bord de mer en panneau de béton fibré et planches et couvre-joints de plain-pied avec un toit à deux pans, un toit en shingle et un toit noir.
Exemple d'une petite façade de Tiny House blanche bord de mer en panneau de béton fibré et planches et couvre-joints de plain-pied avec un toit à deux pans, un toit en shingle et un toit noir.
Idées déco de façades de maisons bleues
6
