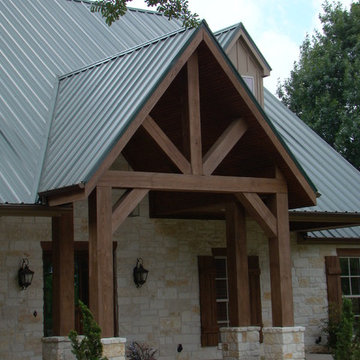Idées déco de façades de maisons en pierre
Trier par :
Budget
Trier par:Populaires du jour
1 - 20 sur 33 743 photos
1 sur 3
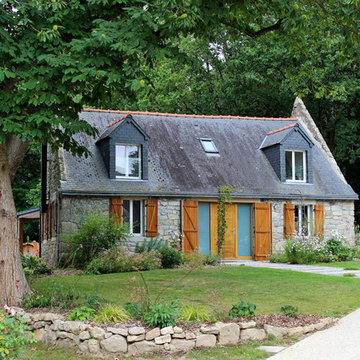
Idées déco pour une façade de maison beige campagne en pierre à un étage avec un toit à deux pans et un toit en shingle.
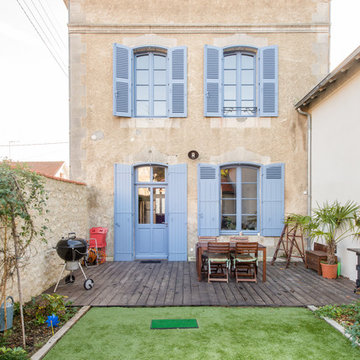
Jours & Nuits © Houzz 2018
Cette image montre une façade de maison beige nordique en pierre à un étage avec un toit à quatre pans et un toit en shingle.
Cette image montre une façade de maison beige nordique en pierre à un étage avec un toit à quatre pans et un toit en shingle.
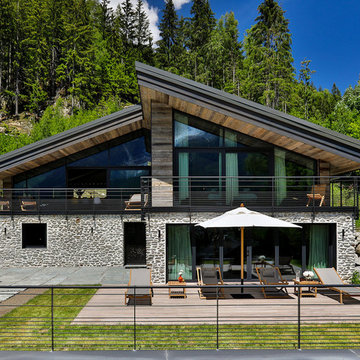
Réalisation d'une façade de maison chalet en pierre à un étage avec un toit en appentis.
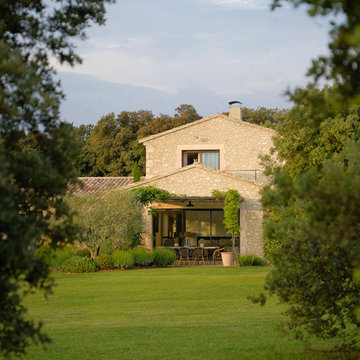
Pascal Otlinghaus
Aménagement d'une façade de maison beige méditerranéenne en pierre à un étage avec un toit à deux pans et un toit en tuile.
Aménagement d'une façade de maison beige méditerranéenne en pierre à un étage avec un toit à deux pans et un toit en tuile.

Réalisation d'une façade de maison noire tradition en pierre et planches et couvre-joints à un étage avec un toit à deux pans, un toit en shingle et un toit gris.

Cette image montre une façade de maison grise traditionnelle en pierre à un étage et de taille moyenne avec un toit à deux pans.
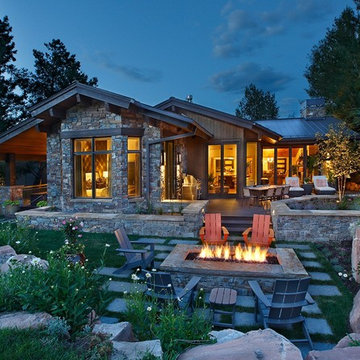
Jim Fairchild
Cette image montre une grande façade de maison marron chalet en pierre à un étage avec un toit à deux pans et un toit en métal.
Cette image montre une grande façade de maison marron chalet en pierre à un étage avec un toit à deux pans et un toit en métal.

American Style Collection™ fiberglass entry doors were inspired by early 1900s residential architecture. The collection complements many popular home designs, including Arts and Crafts, Bungalow, Cottage and Colonial Revival styles.
Made with our patented AccuGrain™ technology, you get the look of high-grade wood with all of the durability of fiberglass. The exterior doors in this collection have the look and feel of a real wood front door — with solid wood square edges, architecturally correct stiles, rails and panels. Unlike genuine wood doors, they resist splitting, cracking and rotting.
Door
Craftsman Lite 2 Panel Flush-Glazed 3 Lite
Style IDs Available Sizes Available Options
CCA230
3'0" x 6'8"
Flush Glazed (?)
Sidelites
Left Sidelite Style ID Available Sizes Features
CCA3400SL
12" x 6'8"
14" x 6'8"
Flush Glazed (?)
Right Sidelite Style ID Available Sizes Features
CCA3400SL
12" x 6'8"
14" x 6'8"
Flush Glazed (?)
Transom
Transom Style ID Available Sizes
19220T
30D12 - Rectangular
30D14 - Rectangular
Finish Option: Stainable Paintable Available Accessories: Dentil Shelves
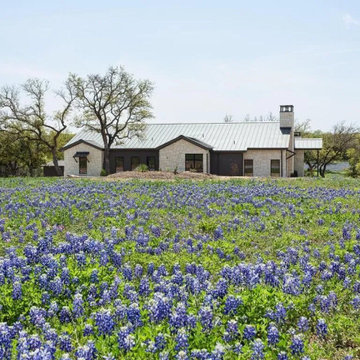
Inspiration for a contemporary barndominium
Inspiration pour une grande façade de maison blanche design en pierre de plain-pied avec un toit en métal et un toit noir.
Inspiration pour une grande façade de maison blanche design en pierre de plain-pied avec un toit en métal et un toit noir.

The strongest feature of this design is the passage of natural sunlight through every space in the home. The grand hall with clerestory windows, the glazed connection bridge from the primary garage to the Owner’s foyer aligns with the dramatic lighting to allow this home glow both day and night. This light is influenced and inspired by the evergreen forest on the banks of the Florida River. The goal was to organically showcase warm tones and textures and movement. To do this, the surfaces featured are walnut floors, walnut grain matched cabinets, walnut banding and casework along with other wood accents such as live edge countertops, dining table and benches. To further play with an organic feel, thickened edge Michelangelo Quartzite Countertops are at home in the kitchen and baths. This home was created to entertain a large family while providing ample storage for toys and recreational vehicles. Between the two oversized garages, one with an upper game room, the generous riverbank laws, multiple patios, the outdoor kitchen pavilion, and the “river” bath, this home is both private and welcoming to family and friends…a true entertaining retreat.
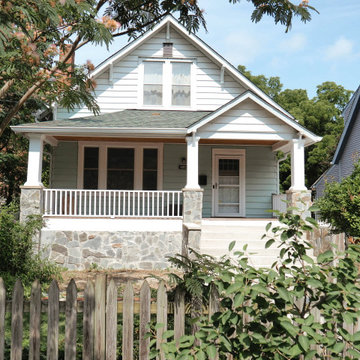
New remodeling for the front of the house, stone on walls, new stairs made of cement, new deck made of composite wood - Trex, New railing, entrance of the house, new front of the house
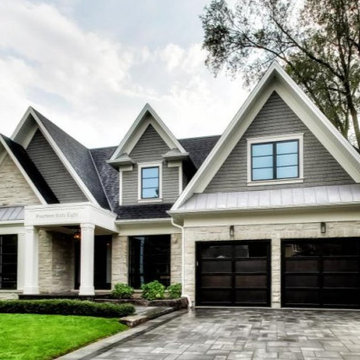
New Age Design
Inspiration pour une grande façade de maison grise traditionnelle en pierre et bardage à clin à un étage avec un toit à deux pans, un toit en shingle et un toit noir.
Inspiration pour une grande façade de maison grise traditionnelle en pierre et bardage à clin à un étage avec un toit à deux pans, un toit en shingle et un toit noir.
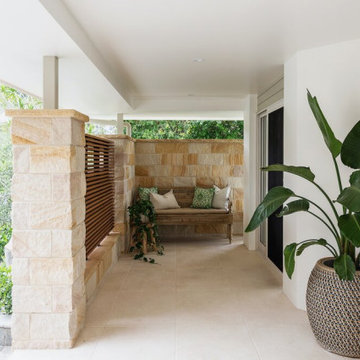
Réalisation d'une façade de maison blanche marine en pierre de taille moyenne et de plain-pied.
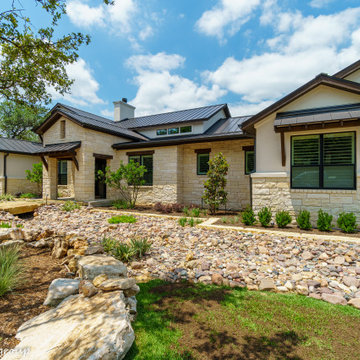
Front Elevation
Exemple d'une grande façade de maison beige tendance en pierre à un étage avec un toit à deux pans, un toit mixte et un toit marron.
Exemple d'une grande façade de maison beige tendance en pierre à un étage avec un toit à deux pans, un toit mixte et un toit marron.
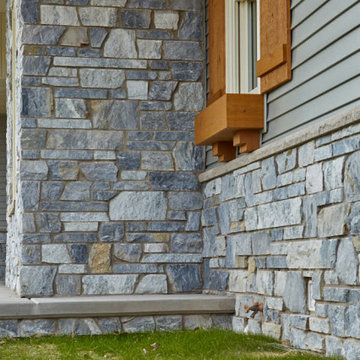
Beautiful home exterior with Chamberlain dimensional cut marble real thin stone veneer. Chamberlain is a dimensional cut marble natural stone veneer. The stone is cut to heights of 2.25”, 5”, and 7.75” which creates clean and formal lines. Dimensional cut stone is also referred to as sawed height stone within the industry. Chamberlain has a deep depth of color with a tempered or washed-out looking surface over the darker blue and grey tones. The lighter whites and greys permeate the stone with occasional earthy browns from the minerals present within the ground. The texture of Chamberlain is rough due to how the stone naturally splits apart.
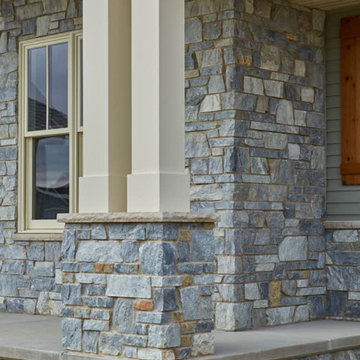
Front porch with Chamberlain dimensional cut marble natural thin stone veneer. Chamberlain is a dimensional cut marble natural stone veneer. The stone is cut to heights of 2.25”, 5”, and 7.75” which creates clean and formal lines. Dimensional cut stone is also referred to as sawed height stone within the industry. Chamberlain has a deep depth of color with a tempered or washed-out looking surface over the darker blue and grey tones. The lighter whites and greys permeate the stone with occasional earthy browns from the minerals present within the ground. The texture of Chamberlain is rough due to how the stone naturally splits apart.
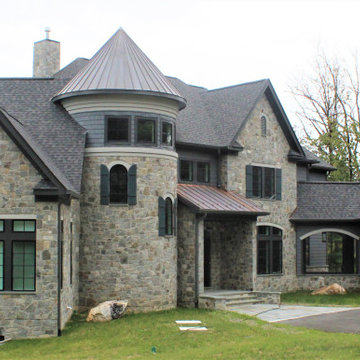
Home exterior ideas for your house like stone veneer siding, a turret feature, large awning window with a view, a copper roof, wood garage doors, pool patio stuff, two way outdoor fireplace, low visibility railings and many other outdoor living sace ideas
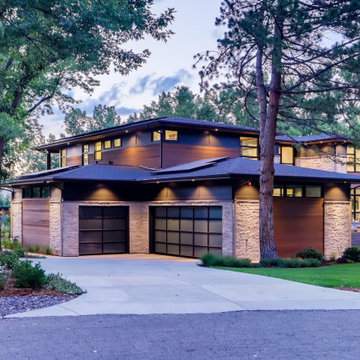
Idées déco pour une grande façade de maison marron moderne en pierre à un étage avec un toit à quatre pans et un toit en shingle.
Idées déco de façades de maisons en pierre
1
