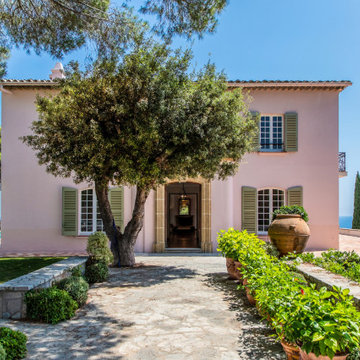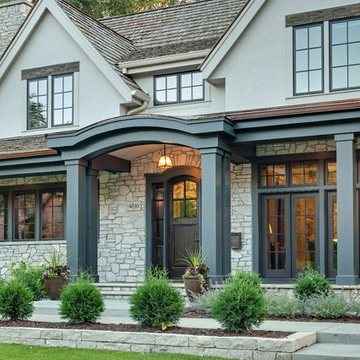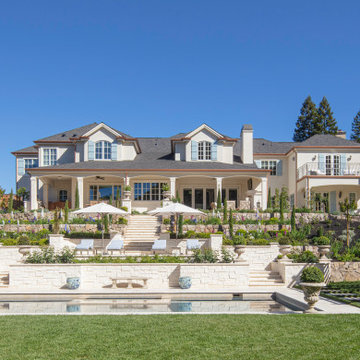Idées déco de façades de maisons vertes
Trier par :
Budget
Trier par:Populaires du jour
21 - 40 sur 345 077 photos
1 sur 2

Marie-Caroline Lucat
Aménagement d'une façade de maison métallique et noire moderne de taille moyenne et à un étage avec un toit plat.
Aménagement d'une façade de maison métallique et noire moderne de taille moyenne et à un étage avec un toit plat.

Création &Conception : Architecte Stéphane Robinson (78640 Neauphle le Château) / Photographe Arnaud Hebert (28000 Chartres) / Réalisation : Le Drein Courgeon (28200 Marboué)
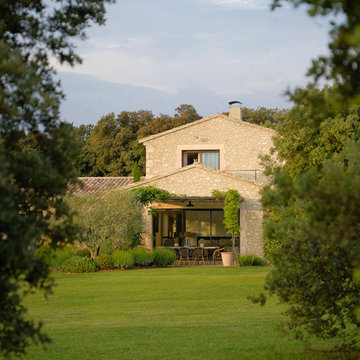
Pascal Otlinghaus
Aménagement d'une façade de maison beige méditerranéenne en pierre à un étage avec un toit à deux pans et un toit en tuile.
Aménagement d'une façade de maison beige méditerranéenne en pierre à un étage avec un toit à deux pans et un toit en tuile.
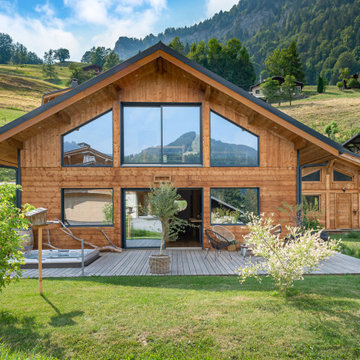
Idées déco pour une façade de maison montagne en bois à un étage avec un toit à deux pans.

Exemple d'une façade de maison bleue chic à un étage et de taille moyenne avec un toit en shingle, un revêtement mixte et un toit à quatre pans.
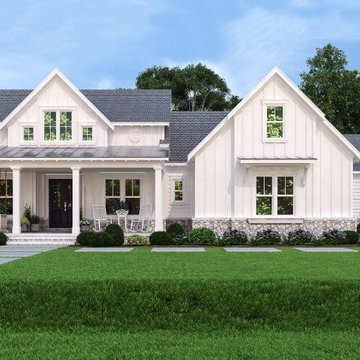
Packed with all the modern amenities fitting any family’s lifestyle, this dreamy Modern Farmhouse plan lays out a stunning exterior with classic board and batten, a plethora of windows, a stone perimeter skirt, and three attractive covered porches.

Cette image montre une grande façade de maison bleue traditionnelle à deux étages et plus avec un revêtement mixte, un toit à quatre pans et un toit en shingle.

Rear elevation features large covered porch, gray cedar shake siding, and white trim. Dormer roof is standing seam copper. Photo by Mike Kaskel
Cette photo montre une très grande façade de maison grise nature en bois à un étage avec un toit à deux pans et un toit en shingle.
Cette photo montre une très grande façade de maison grise nature en bois à un étage avec un toit à deux pans et un toit en shingle.
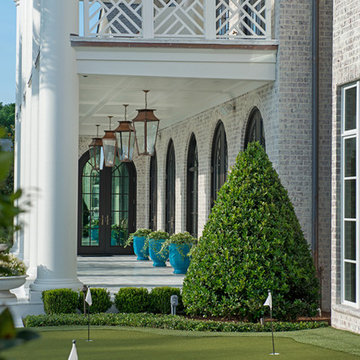
Idée de décoration pour une très grande façade de maison blanche en brique à un étage.
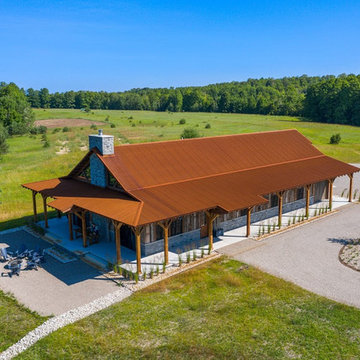
This beautiful barndominium features our A606 Weathering Steel Corrugated Metal Roof.
Inspiration pour une façade de maison chalet en bois avec un toit en métal.
Inspiration pour une façade de maison chalet en bois avec un toit en métal.

Exemple d'une grande façade de maison blanche nature en bois à un étage avec un toit à deux pans et un toit en métal.

Cette image montre une façade de maison blanche minimaliste de taille moyenne et de plain-pied avec un revêtement mixte et un toit à deux pans.

Jason Hartog Photography
Exemple d'une façade de maison tendance avec un revêtement mixte.
Exemple d'une façade de maison tendance avec un revêtement mixte.
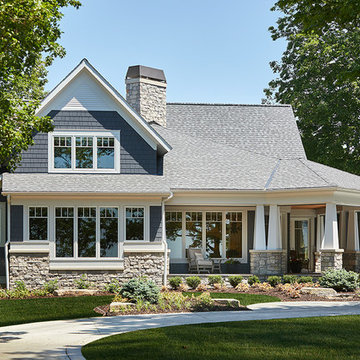
One of the few truly American architectural styles, the Craftsman/Prairie style was developed around the turn of the century by a group of Midwestern architects who drew their inspiration from the surrounding landscape. The spacious yet cozy Thompson draws from features from both Craftsman/Prairie and Farmhouse styles for its all-American appeal. The eye-catching exterior includes a distinctive side entrance and stone accents as well as an abundance of windows for both outdoor views and interior rooms bathed in natural light.
The floor plan is equally creative. The large floor porch entrance leads into a spacious 2,400-square-foot main floor plan, including a living room with an unusual corner fireplace. Designed for both ease and elegance, it also features a sunroom that takes full advantage of the nearby outdoors, an adjacent private study/retreat and an open plan kitchen and dining area with a handy walk-in pantry filled with convenient storage. Not far away is the private master suite with its own large bathroom and closet, a laundry area and a 800-square-foot, three-car garage. At night, relax in the 1,000-square foot lower level family room or exercise space. When the day is done, head upstairs to the 1,300 square foot upper level, where three cozy bedrooms await, each with its own private bath.
Photographer: Ashley Avila Photography
Builder: Bouwkamp Builders

After building their first home this Bloomfield couple didn't have any immediate plans on building another until they saw this perfect property for sale. It didn't take them long to make the decision on purchasing it and moving forward with another building project. With the wife working from home it allowed them to become the general contractor for this project. It was a lot of work and a lot of decision making but they are absolutely in love with their new home. It is a dream come true for them and I am happy they chose me and Dillman & Upton to help them make it a reality.
Photo By: Kate Benjamin

Historic exterior struction of Sullivan's Island home, exposed rafters, painted wood porches, decorative lanterns, and nostalgic custom stair railing design

Cette image montre une façade de maison grise traditionnelle de taille moyenne et à un étage avec un toit à deux pans et un toit en shingle.
Idées déco de façades de maisons vertes
2
