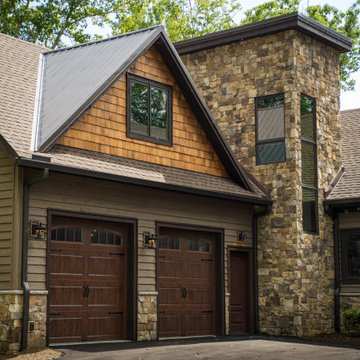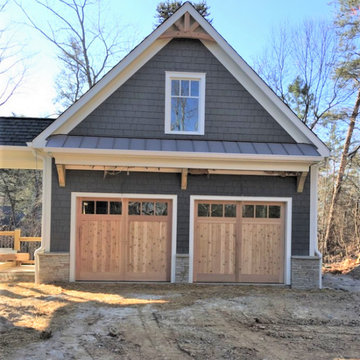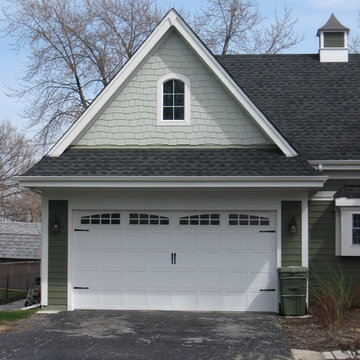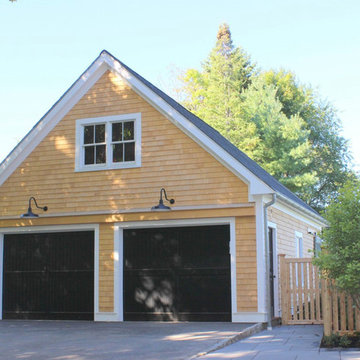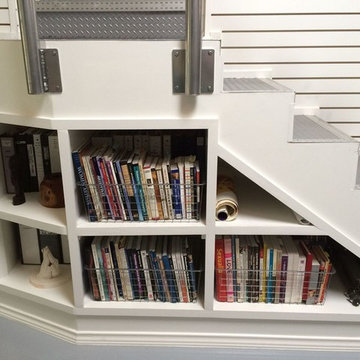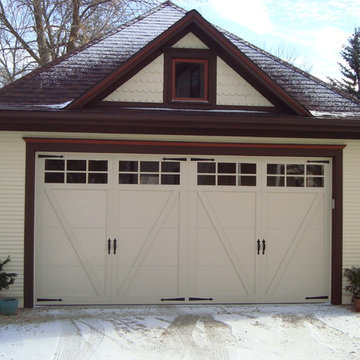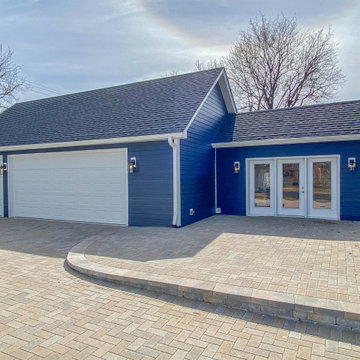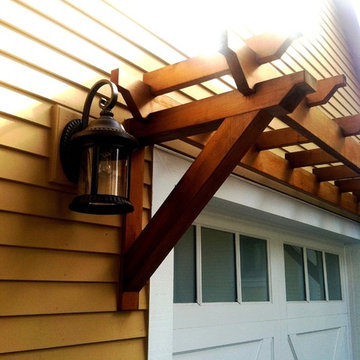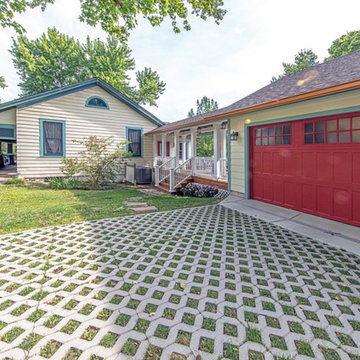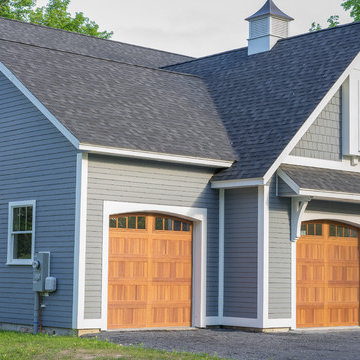Idées déco de garages craftsman
Trier par :
Budget
Trier par:Populaires du jour
161 - 180 sur 5 534 photos
1 sur 2
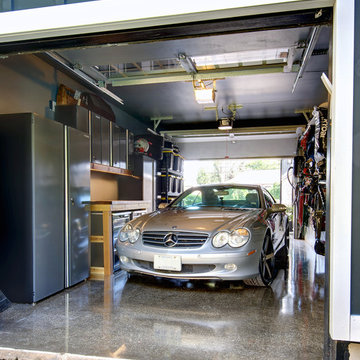
Andrew Snow Photography
Réalisation d'un petit garage attenant craftsman avec un bureau, studio ou atelier.
Réalisation d'un petit garage attenant craftsman avec un bureau, studio ou atelier.
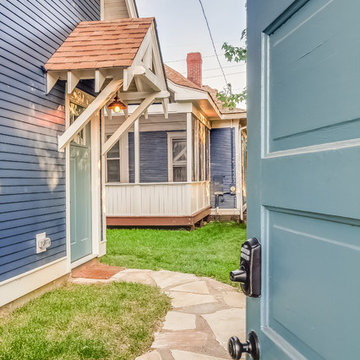
A salvaged historic door welcomes guests to the apartment above the garage.
Garrett Buell
Réalisation d'un garage pour deux voitures séparé craftsman de taille moyenne.
Réalisation d'un garage pour deux voitures séparé craftsman de taille moyenne.
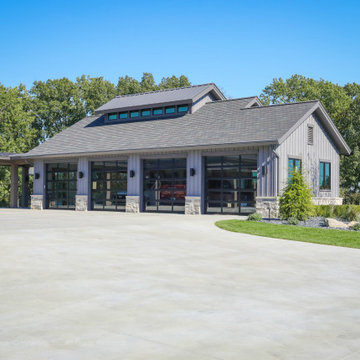
4-stall attached garage serves the home. Clerestory windows in the gable. Reflective glass in the overhead doors.
General Contracting by Martin Bros. Contracting, Inc.; James S. Bates, Architect; Interior Design by InDesign; Photography by Marie Martin Kinney.
Trouvez le bon professionnel près de chez vous
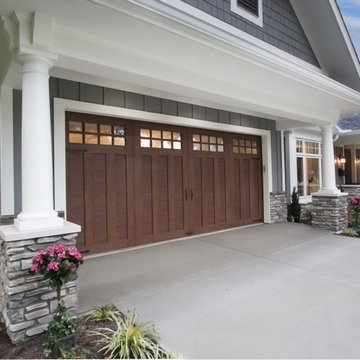
Clopay Canyon Ridge Collection Ultra-Grain Series insulated faux wood carriage house style garage door, Design 13 with SQ24 windows. Front facing, attached two-car garage. Looks like stained wood, but is steel and composite construction. Won't rot warp, or crack.
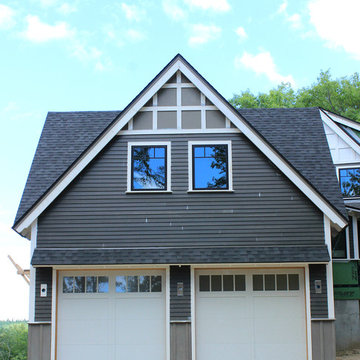
Two car garage with completed siding.
Inspiration pour un garage craftsman.
Inspiration pour un garage craftsman.
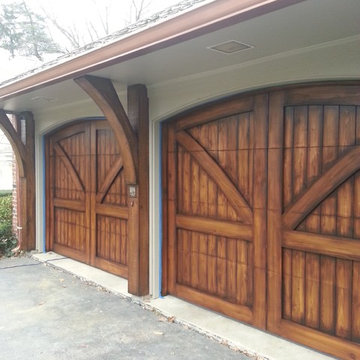
Base Coat, Glaze and Clear Coat, Mission Hills, KS
Réalisation d'un grand garage attenant craftsman.
Réalisation d'un grand garage attenant craftsman.
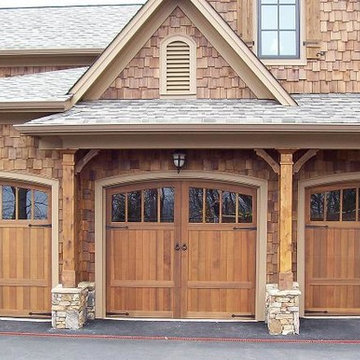
Custom wood garage doors from Wayne Dalton. These beautiful custom designed wood doors feature 8 arch top windows with accent Aspen style accent pieces and hammered knockers to give it a style of its own.
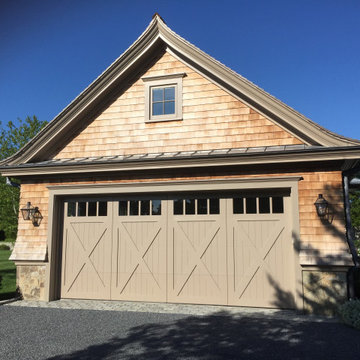
Craftsman style detached garage with French Quarter Original Bracket.
Cette image montre un garage pour deux voitures séparé craftsman de taille moyenne.
Cette image montre un garage pour deux voitures séparé craftsman de taille moyenne.
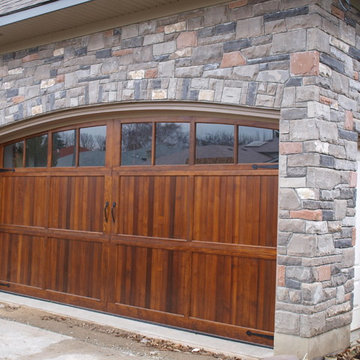
This is an example of the different grains colours and looks between the same species of wood. This custom cedar door we installed for a customer has a warm and rich look and truly builds into the character of the stunning stone work. Just love this garage door.
Idées déco de garages craftsman
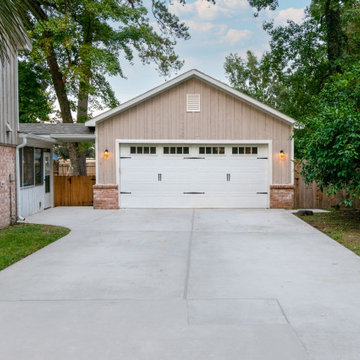
This 4 car garage with workshop a design build project to provide the largest garage possible while still maintaining a large backyard and plenty of open space for the septic field. The garage is a 4 car stacked with a bathroom and a workshop that can hold one car that follows the property line. The front garage has a 10' plate height with the front half with a 9' ceiling with a loft for storage and the back half is open rafter so there is room for a car lift. Workshop is open rafter except the back room that is conditioned.
9
