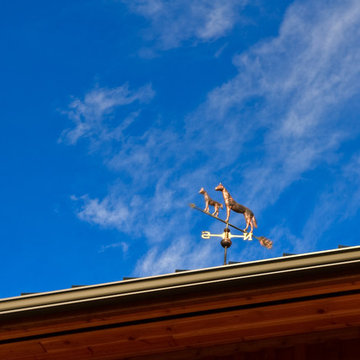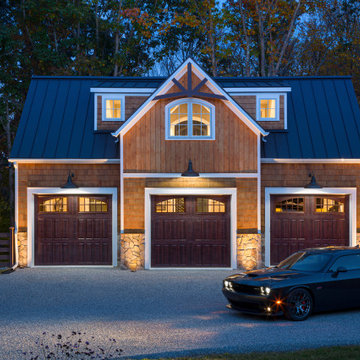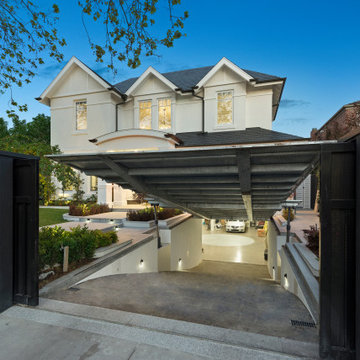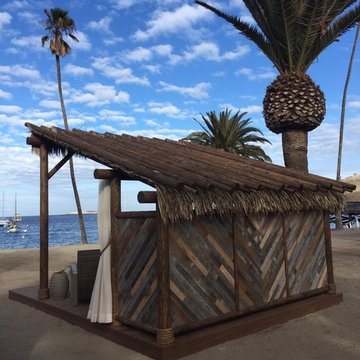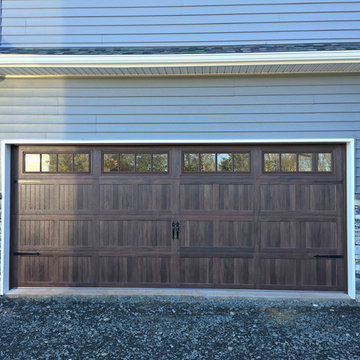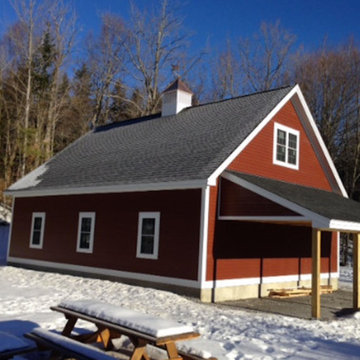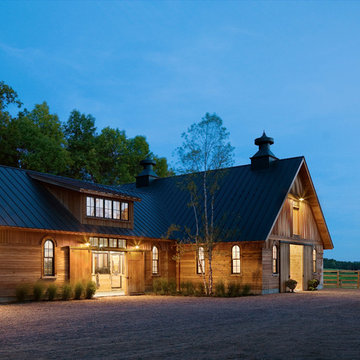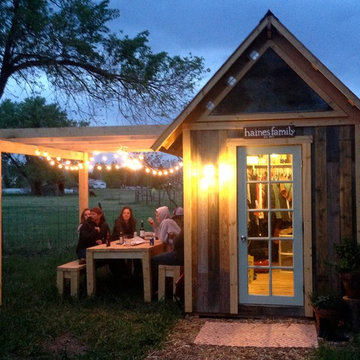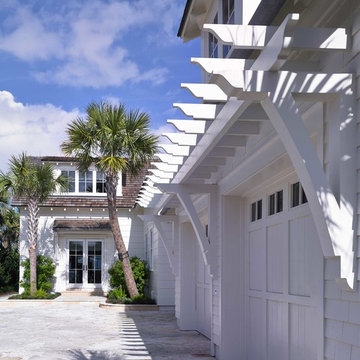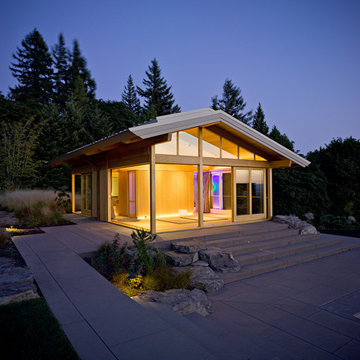Idées déco de garages et abris de jardin bleus
Trier par :
Budget
Trier par:Populaires du jour
181 - 200 sur 14 714 photos
1 sur 2
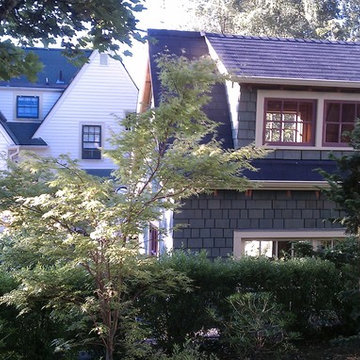
Dormer detail on shingled garden shed. This is the back side of the garden shed taken from the neighbors yard.
Inspiration pour un abri de jardin traditionnel.
Inspiration pour un abri de jardin traditionnel.
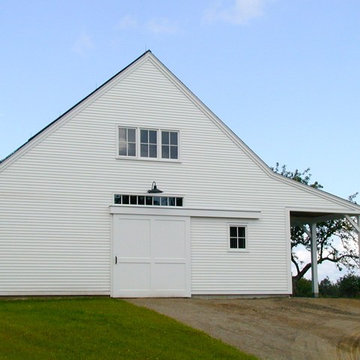
Timber frame barn houses horses on Islesboro Island off the coast of Maine. Rockport Post & Beam
Aménagement d'une grande grange séparée campagne.
Aménagement d'une grande grange séparée campagne.

At 8.15 meters by 4.65 meters, this is a pretty big garden room! It is also a very striking one. It was designed and built by Swift Garden Rooms in close collaboration with their clients.
Designed to be a home office, the customers' brief was that the building could also be used as an occasional guest bedroom.
Swift Garden Rooms have a Project Planner where you specify the features you would like your garden room to have. When completing the Project Planner, Swift's client said that they wanted to create a garden room with lots of glazing.
The Swift team made this happen with a large set of powder-coated aluminum sliding doors on the front wall and a smaller set of sliding doors on the sidewall. These have been positioned to create a corner of glazing.
Beside the sliding doors on the front wall, a clever triangular window has been positioned. The way this butts into the Cedar cladding is clever. To us, it looks like the Cedar cladding has been folded back to reveal the window!
The sliding doors lead out onto a custom-designed, grey composite deck area. This helps connect the garden room with the garden it sits in.
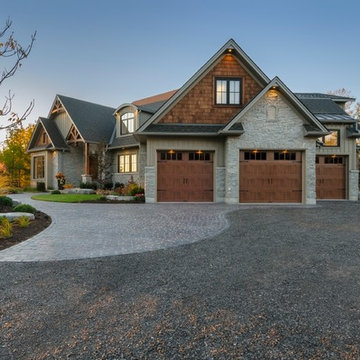
Idée de décoration pour un grand garage pour trois voitures attenant chalet.
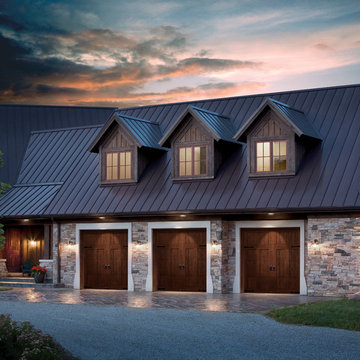
Réalisation d'un garage pour trois voitures attenant craftsman de taille moyenne.
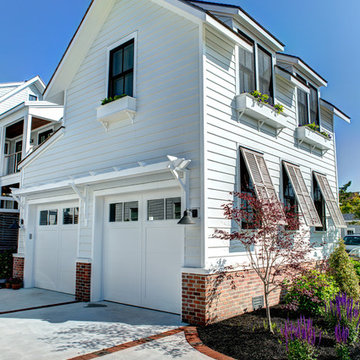
Asher Associates Architects;
D L Miner, Builders;
Summer House Design, Interiors;
Blue Bell Kitchens;
Michael Scott King, Photography
Cette photo montre un abri de jardin bord de mer.
Cette photo montre un abri de jardin bord de mer.
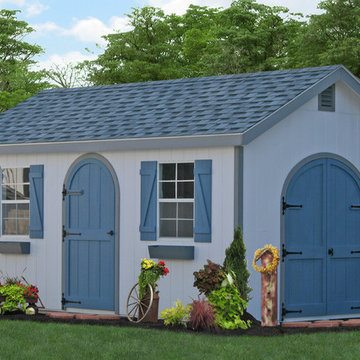
A 10x20 Classic Shed with Round Top Doors adds a touch of beauty to any backyard. This Backyard wooden shed is a product of Sheds Unlimited INC of Lancaster County, PA and is available for delivery in PA, NJ, NY, CT, DE, MD, VA, WV and beyond. Photo by Chris Stoltzfus
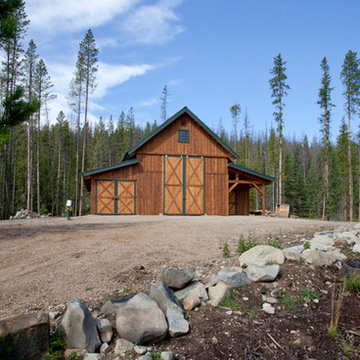
Sand Creek Post & Beam Traditional Wood Barns and Barn Homes
Learn more & request a free catalog: www.sandcreekpostandbeam.com
Aménagement d'un abri de jardin campagne.
Aménagement d'un abri de jardin campagne.
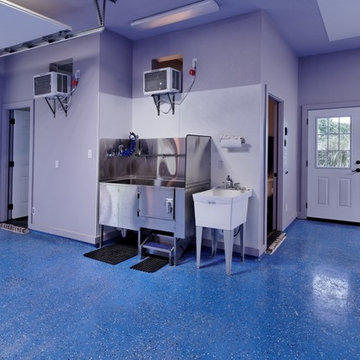
Fido's air conditioned room (left door) is accessible through a doggy door on the exterior.
Dog shower available at www.shor-line.com
Exemple d'un grand abri de jardin chic.
Exemple d'un grand abri de jardin chic.
Idées déco de garages et abris de jardin bleus
10


