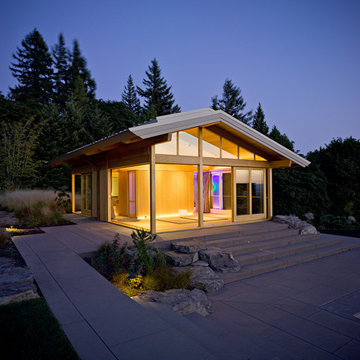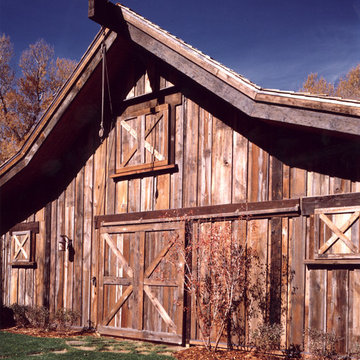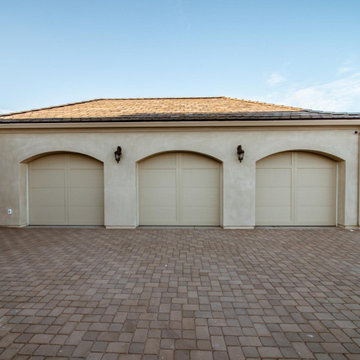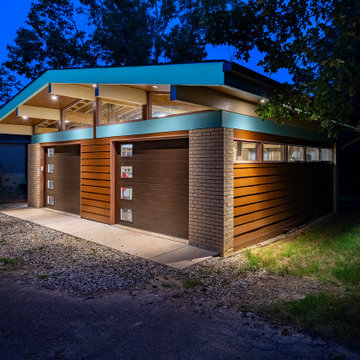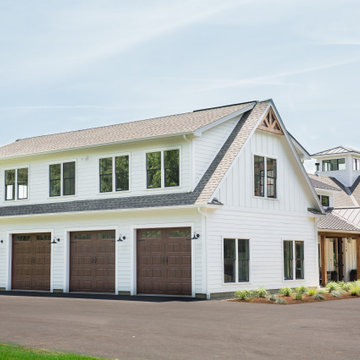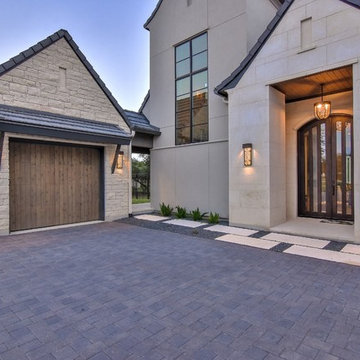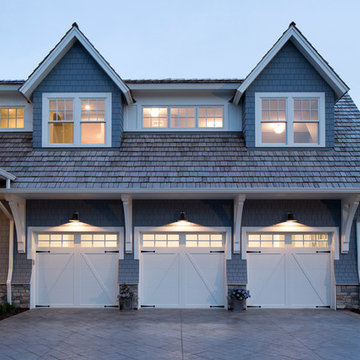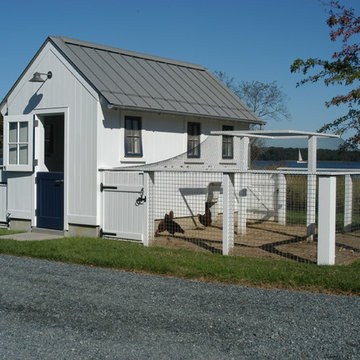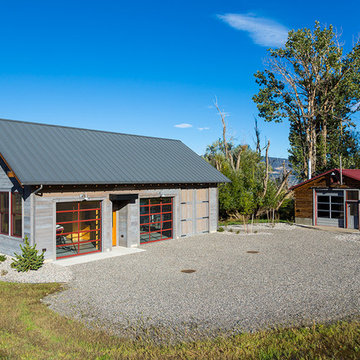Idées déco de garages et abris de jardin bleus
Trier par :
Budget
Trier par:Populaires du jour
161 - 180 sur 14 641 photos
1 sur 2
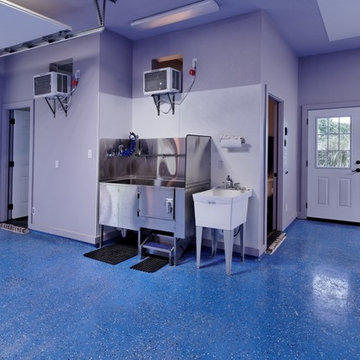
Fido's air conditioned room (left door) is accessible through a doggy door on the exterior.
Dog shower available at www.shor-line.com
Exemple d'un grand abri de jardin chic.
Exemple d'un grand abri de jardin chic.
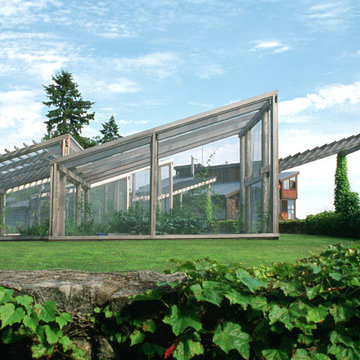
Two enclosures keeping vegetables safe from deer and other animals, are sited on a large lawn terrace with an expansive view to the sea. The White Cedar frame is covered with hardware cloth on the sides and chicken wire overhead. House design by Maurice Smith Architect, Inc., Professor Emeritus, MIT. Photo by Roger Washburn.
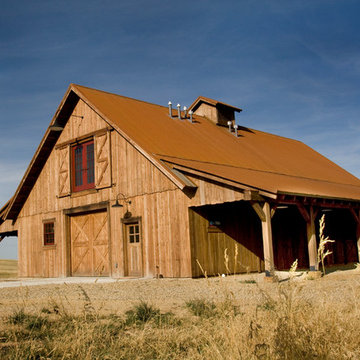
Architect: Prairie Wind Architecture
Photographer: Lois Shelden
Idée de décoration pour un abri de jardin tradition.
Idée de décoration pour un abri de jardin tradition.
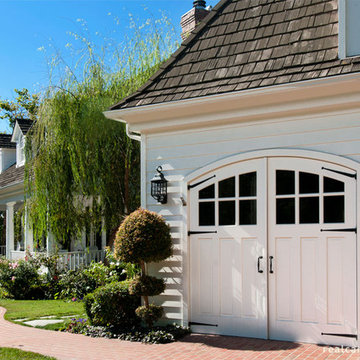
Arched outswing garage doors on a traditional colonial style carriage house.
Idées déco pour un abri de jardin classique.
Idées déco pour un abri de jardin classique.
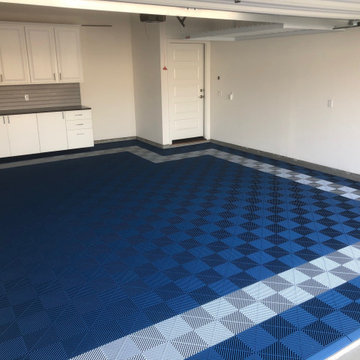
We put down a custom PremierTrax floor, added garage cabinets, wall organization, and an overhead storage rack. Your floor could look this great with a simple call to us!
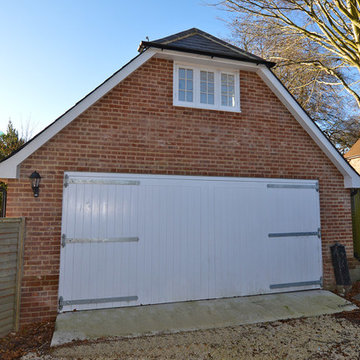
Idée de décoration pour un garage pour deux voitures séparé minimaliste de taille moyenne avec un bureau, studio ou atelier.
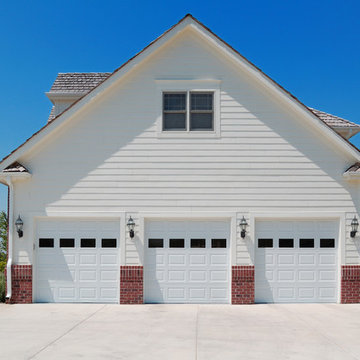
This door in the picture is short panel design with glass and no design inserts white color.
Exemple d'un grand garage pour deux voitures attenant chic.
Exemple d'un grand garage pour deux voitures attenant chic.
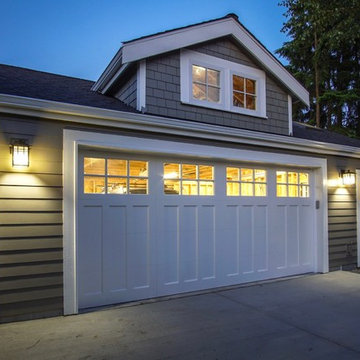
Evening view from driveway
Photo by homeowner
Cette photo montre un garage pour deux voitures séparé de taille moyenne avec un bureau, studio ou atelier.
Cette photo montre un garage pour deux voitures séparé de taille moyenne avec un bureau, studio ou atelier.
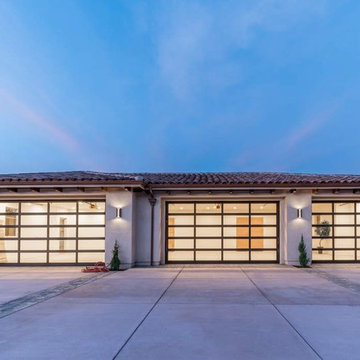
Offering 5200 sq. ft., this beautiful residence was thoughtfully laid out for privacy and comfort. The spacious and functional single level floorplan includes four bedroom suites and a fifth full bath that are strategically located in separate wings of the home.
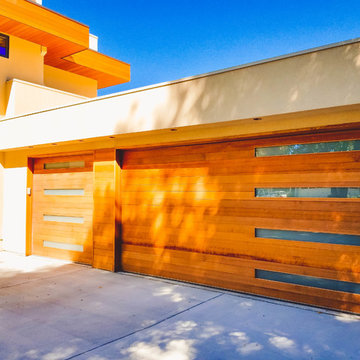
The Loveland by American Garage Door in clear cedar siding with obscured glass windows
Cette photo montre un grand garage pour trois voitures attenant moderne.
Cette photo montre un grand garage pour trois voitures attenant moderne.
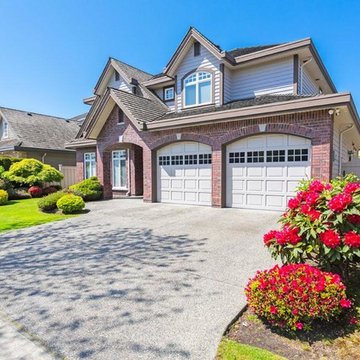
Aménagement d'un garage pour deux voitures attenant classique de taille moyenne.
Idées déco de garages et abris de jardin bleus
9


