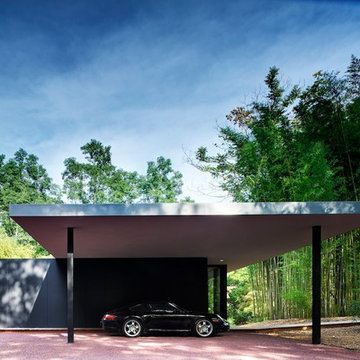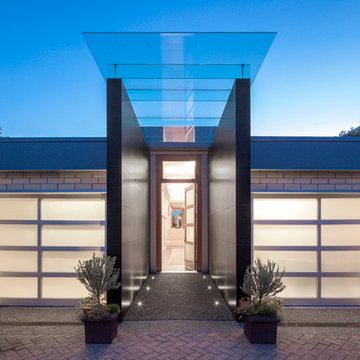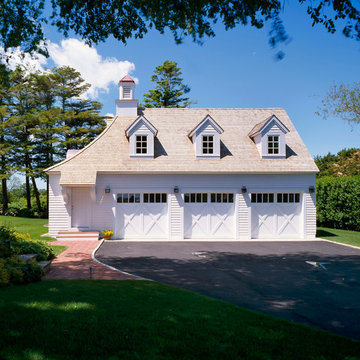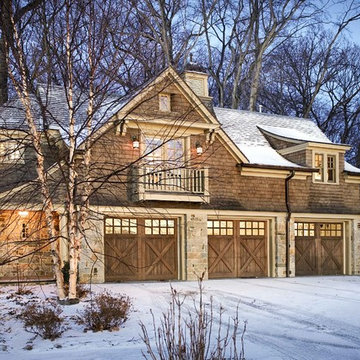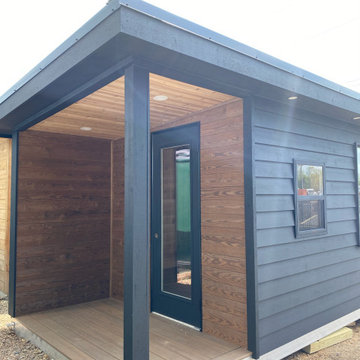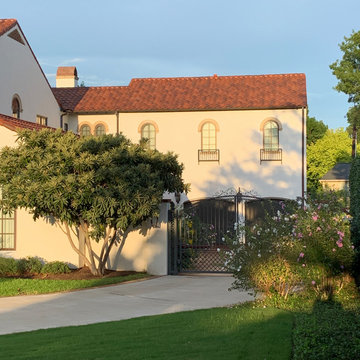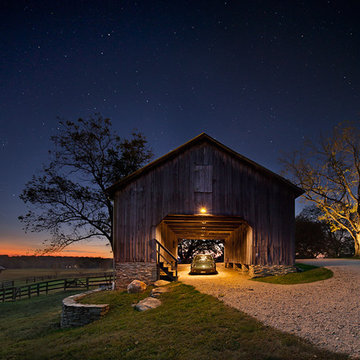Idées déco de garages et abris de jardin bleus
Trier par :
Budget
Trier par:Populaires du jour
61 - 80 sur 14 660 photos
1 sur 2
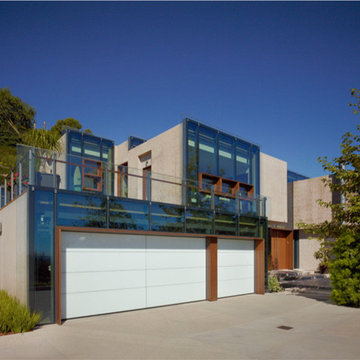
Located above the coast of Malibu, this two-story concrete and glass home is organized into a series of bands that hug the hillside and a central circulation spine. Living spaces are compressed between the retaining walls that hold back the earth and a series of glass facades facing the ocean and Santa Monica Bay. The name of the project stems from the physical and psychological protection provided by wearing reflective sunglasses. On the house the “glasses” allow for panoramic views of the ocean while also reflecting the landscape back onto the exterior face of the building.
PROJECT TEAM: Peter Tolkin, Jeremy Schacht, Maria Iwanicki, Brian Proffitt, Tinka Rogic, Leilani Trujillo
ENGINEERS: Gilsanz Murray Steficek (Structural), Innovative Engineering Group (MEP), RJR Engineering (Geotechnical), Project Engineering Group (Civil)
LANDSCAPE: Mark Tessier Landscape Architecture
INTERIOR DESIGN: Deborah Goldstein Design Inc.
CONSULTANTS: Lighting DesignAlliance (Lighting), Audio Visual Systems Los Angeles (Audio/ Visual), Rothermel & Associates (Rothermel & Associates (Acoustic), GoldbrechtUSA (Curtain Wall)
CONTRACTOR: Winters-Schram Associates
PHOTOGRAPHER: Benny Chan
AWARDS: 2007 American Institute of Architects Merit Award, 2010 Excellence Award, Residential Concrete Building Category Southern California Concrete Producers
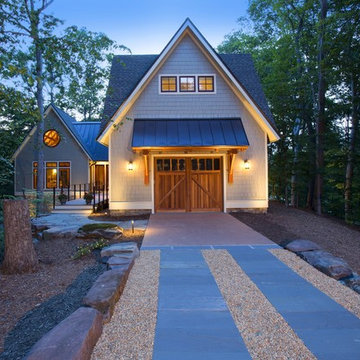
This Kohlmark home leant itself perfectly to lighting.
Exemple d'un grand garage pour une voiture attenant craftsman.
Exemple d'un grand garage pour une voiture attenant craftsman.
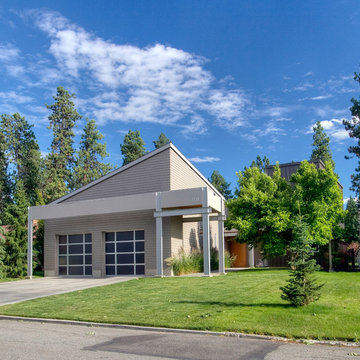
Photos by Jeff Fountain
Cette image montre un garage attenant design.
Cette image montre un garage attenant design.
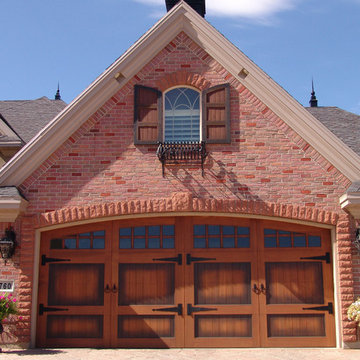
Shutter 5005
Cette image montre un garage pour deux voitures attenant traditionnel de taille moyenne.
Cette image montre un garage pour deux voitures attenant traditionnel de taille moyenne.
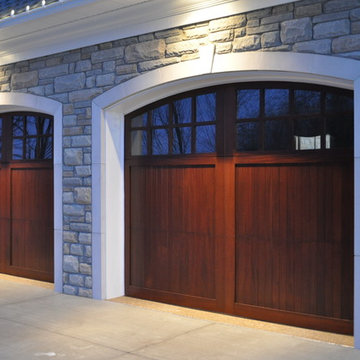
Wayne Dalton’s Model 7400 custom doors bring back the carriage style door look in a modern overhead sectional garage door. Choose from a multitude of facing options to create the exact door you desire or create your own custom door.
Visit Wayne-Dalton.com to find a dealer near you.
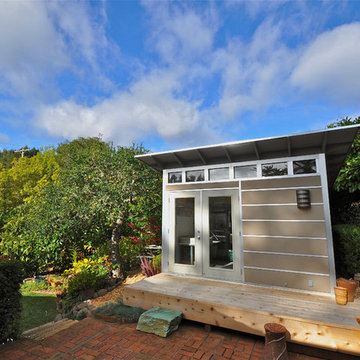
Studio Sheds are prefabricated and ready for designs that are suited for something as simple as storage all the way to fully finished Studio and office spaces.
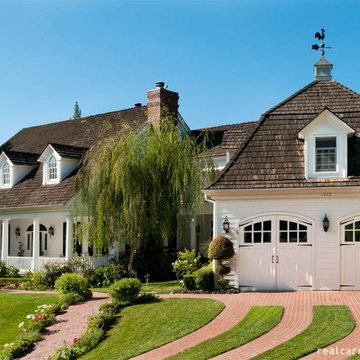
Arched outswing garage doors on a traditional colonial style carriage house.
Cette photo montre un abri de jardin chic.
Cette photo montre un abri de jardin chic.
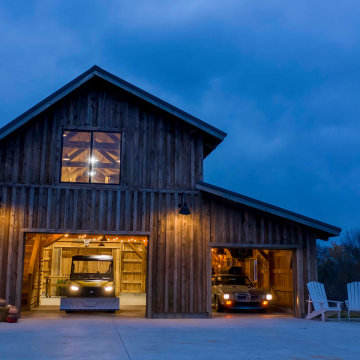
Exterior post and beam two car garage with loft and storage space
Idée de décoration pour un grand garage pour deux voitures séparé chalet avec un bureau, studio ou atelier.
Idée de décoration pour un grand garage pour deux voitures séparé chalet avec un bureau, studio ou atelier.
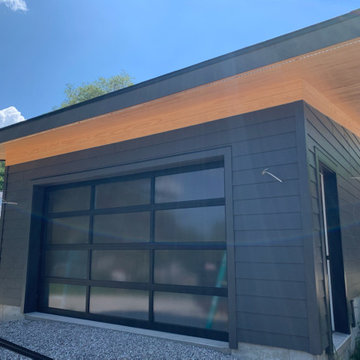
This glass garage door is small but mighty when it comes to design impact! Notice the large glass panels, the black aluminum frame and the privacy glass feature too. | Project and Photo Credits: ProLift Garage Doors of South Charlotte
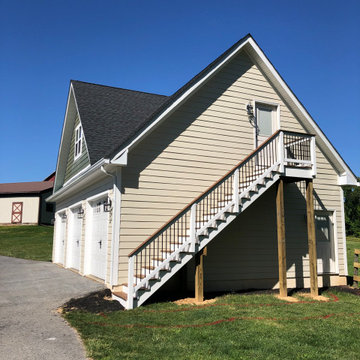
3 car garage with upstairs apartment/suite
Hardiplank siding, Trex steps
Inspiration pour un grand garage pour trois voitures séparé traditionnel.
Inspiration pour un grand garage pour trois voitures séparé traditionnel.
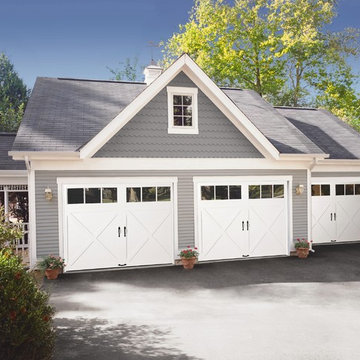
Idées déco pour un grand garage pour trois voitures séparé craftsman avec un bureau, studio ou atelier.
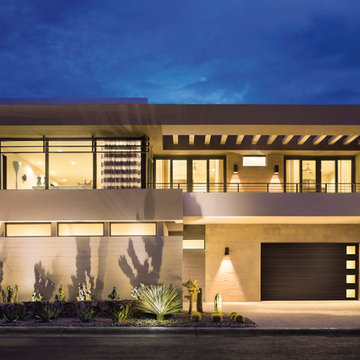
Cette image montre un garage pour une voiture attenant minimaliste de taille moyenne.
Idées déco de garages et abris de jardin bleus
4


