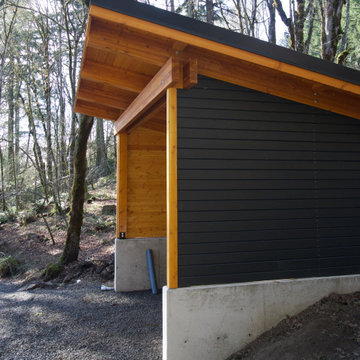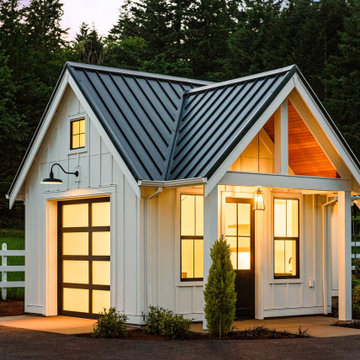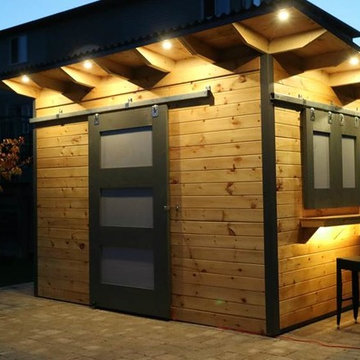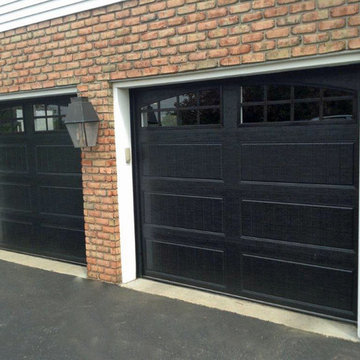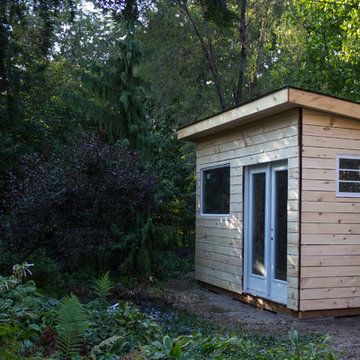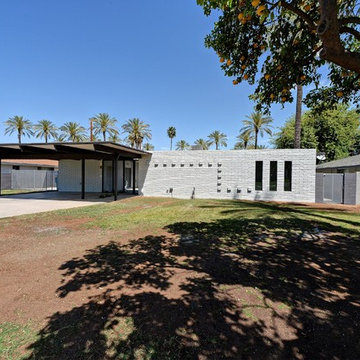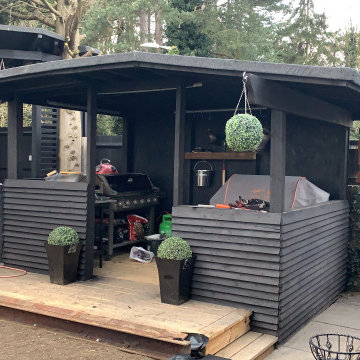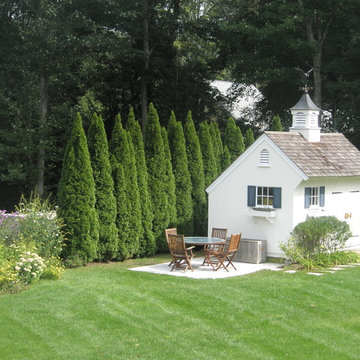Idées déco de garages et abris de jardin noirs
Trier par :
Budget
Trier par:Populaires du jour
181 - 200 sur 11 434 photos
1 sur 2
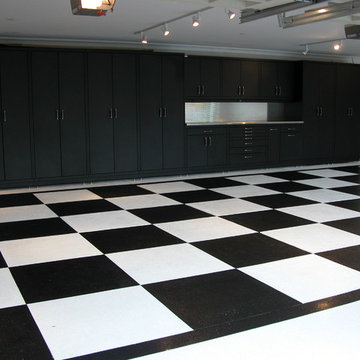
Steel Cabinetry and metal backsplash. Checkered tile flooring. Garage Solutions, Inc.
Réalisation d'un grand garage pour trois voitures attenant design avec un bureau, studio ou atelier.
Réalisation d'un grand garage pour trois voitures attenant design avec un bureau, studio ou atelier.
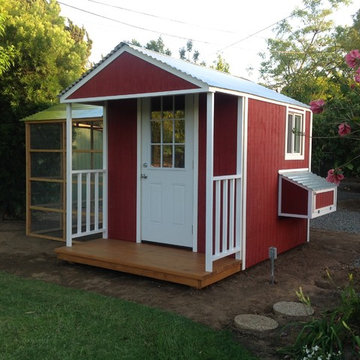
Our Barnyard Bonanza was created to mimic a Barn Style Cottage featuring an indoor coop and storage shed area with a predator proof run in Fullerton, CA (Orange County).
Coop measures 11' L X 7' D X 7.5' H @ peak, run measures 8' W X 8' D X 6.5' T.
Features an elevated floor, quaint front porch, 9 light front door, barn style rear door, 24x24 windows on each side, inside divider for coop/storage area, automatic coop door and more!
materials include predator proof wire on run, T1-11 siding with solid red weatherproofing stain and white trim, galvanized corrugated roofing with opposing ridge cap.
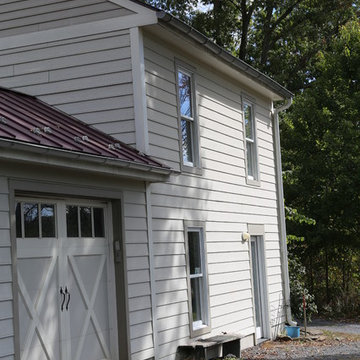
Cette photo montre un garage séparé nature de taille moyenne avec un bureau, studio ou atelier.
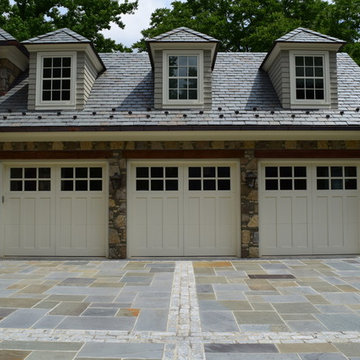
After falling in love with a home but unfortunately losing the bid to buy it, these homeowners approached Braen Supply for a solution. Braen Supply found a way to replicate the original home these individuals were hoping to buy, with the exact stone that was used. By building a replica on a different property, these homeowners truly got their dream home.
The Fieldstone Veneer Blend that was used on the home was able to make it stand out with a unique look. The rest of the materials that were used worked perfectly to compliment the various features of the home.
With the addition of the outdoor kitchen and pool, a perfect place to unwind was created.
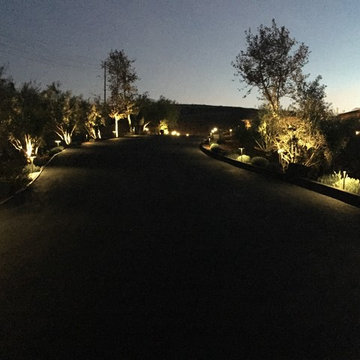
Grand driveway entrance lighting
Cette image montre un garage attenant design de taille moyenne.
Cette image montre un garage attenant design de taille moyenne.
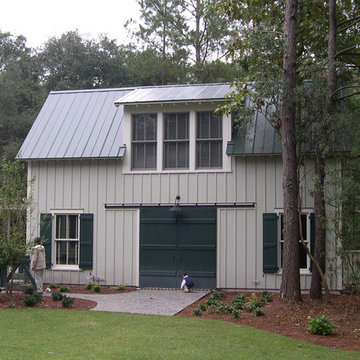
Our Town Plans
Cette image montre un garage pour deux voitures séparé traditionnel de taille moyenne.
Cette image montre un garage pour deux voitures séparé traditionnel de taille moyenne.
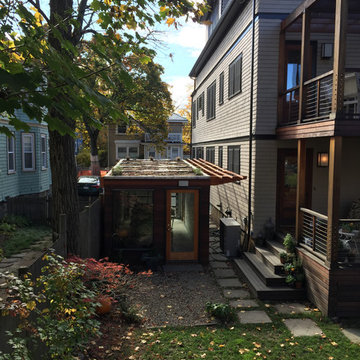
a compact detached garage
Aménagement d'un petit garage pour une voiture séparé contemporain avec un bureau, studio ou atelier.
Aménagement d'un petit garage pour une voiture séparé contemporain avec un bureau, studio ou atelier.
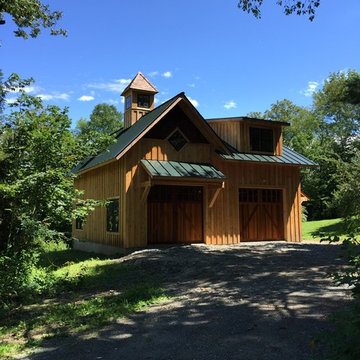
Rough sawn hemlock timber frame with hemlock board and batten siding, Western Red cedar gable accents and cupola roof.
Inspiration pour un abri de jardin craftsman.
Inspiration pour un abri de jardin craftsman.
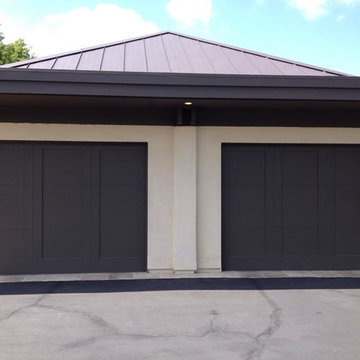
Aménagement d'un garage pour deux voitures séparé contemporain de taille moyenne.
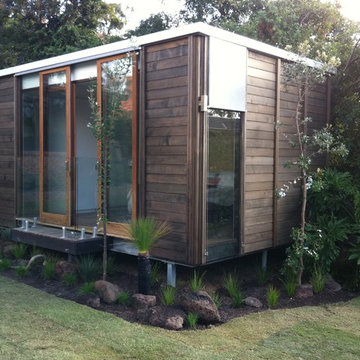
Ryan Young Design
Idée de décoration pour un petit abri de jardin séparé minimaliste avec un bureau, studio ou atelier.
Idée de décoration pour un petit abri de jardin séparé minimaliste avec un bureau, studio ou atelier.
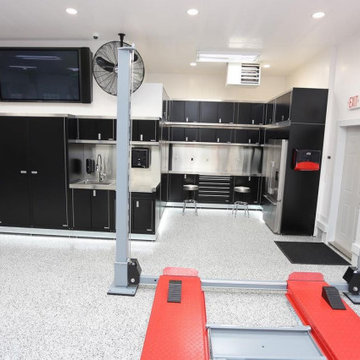
A large residential garage with white Trusscore Wall&CeilingBoard, lots of built-in garage cabinetry, and a car lift. The dream for the car enthusiast who doesn't need to worry about damage to garage drywall, with the water-resistant properties of PVC wall and ceiling panels lining the garage.
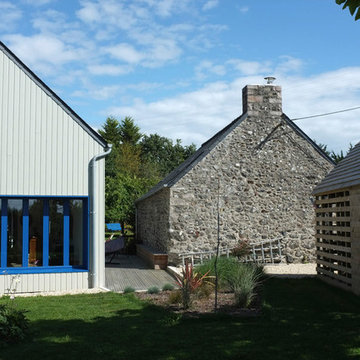
extension d'une longère en Bretagne, dans le strict alignement du bâti. Ajout d'un abri de jardin entièrement en bois, toiture comprise, façade ajourée pour une partie séchoir.
Idées déco de garages et abris de jardin noirs
10


